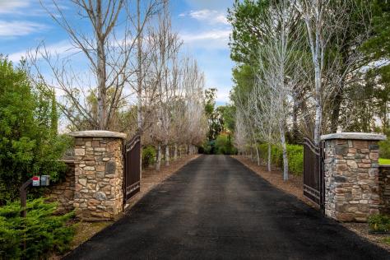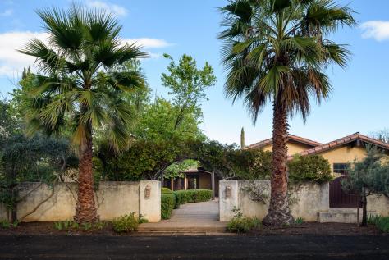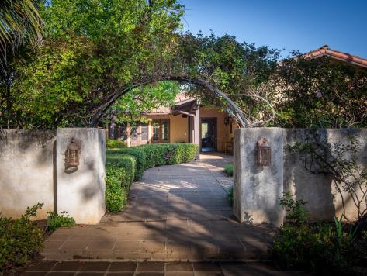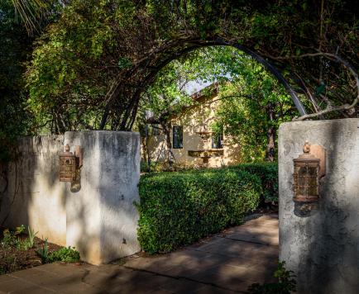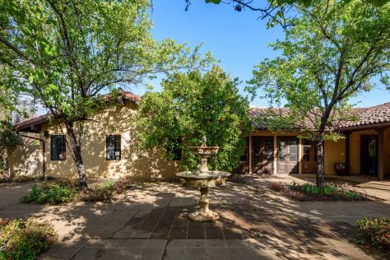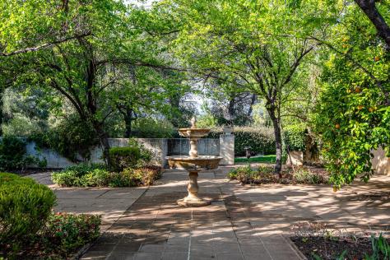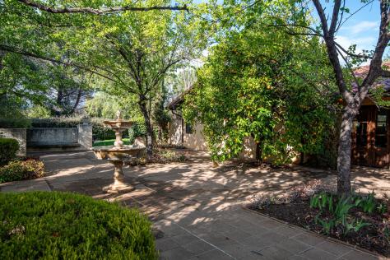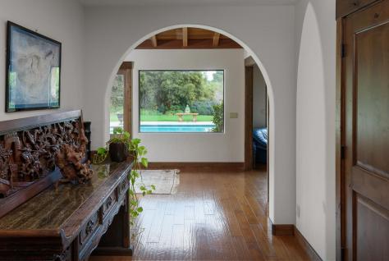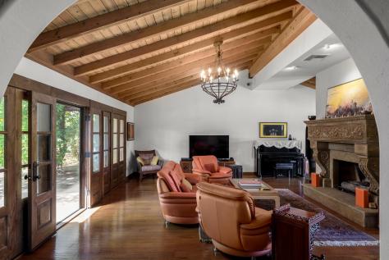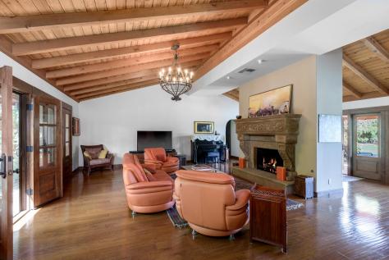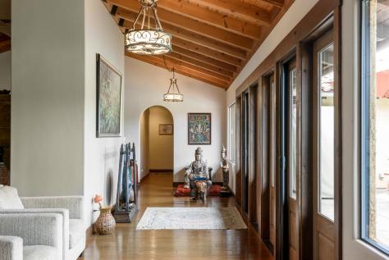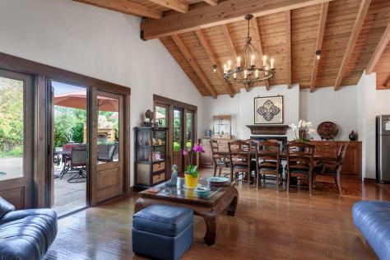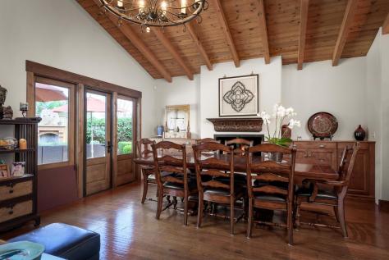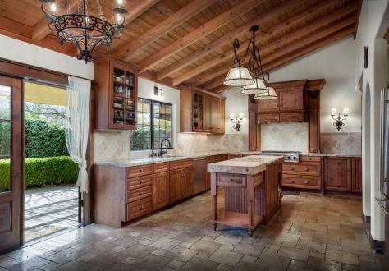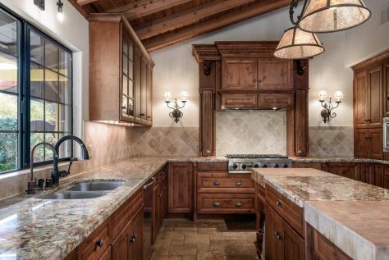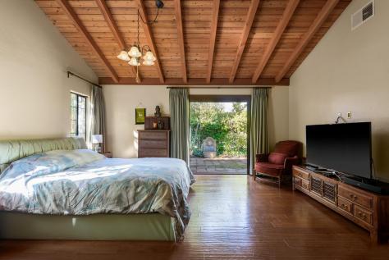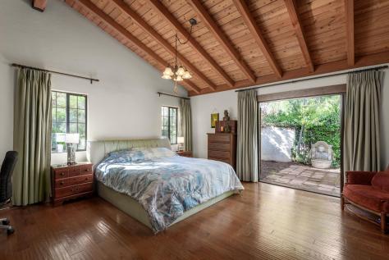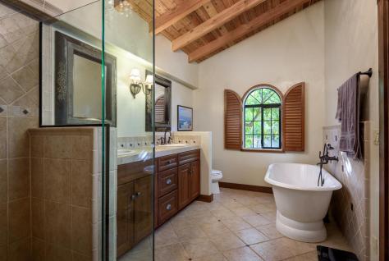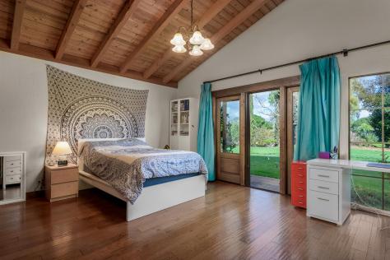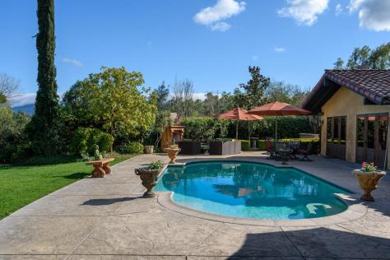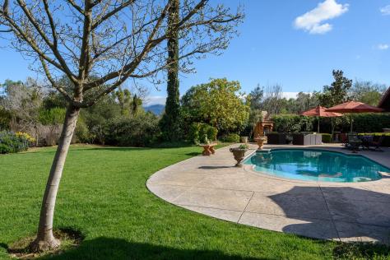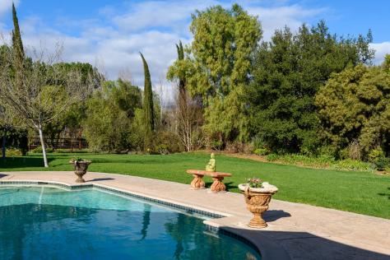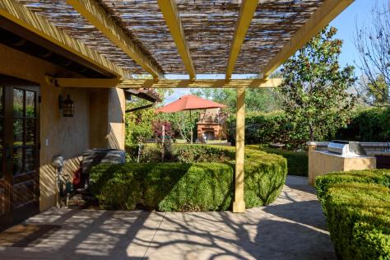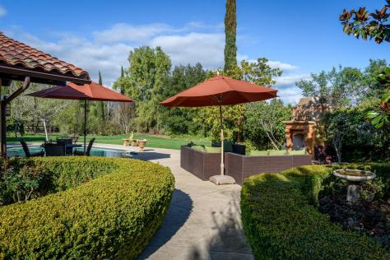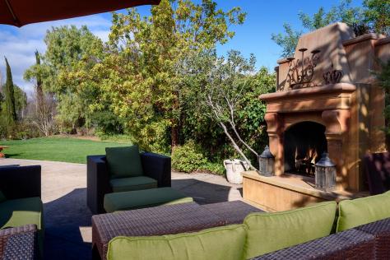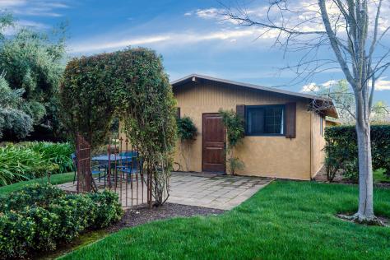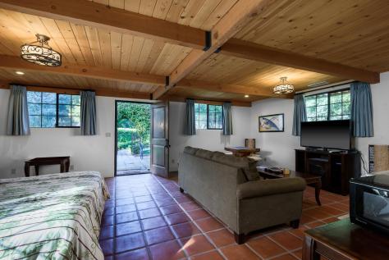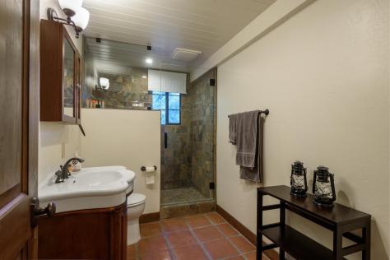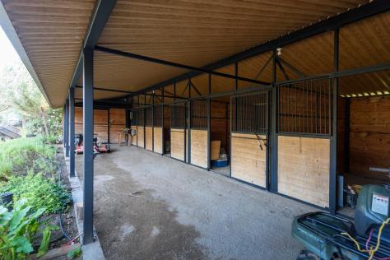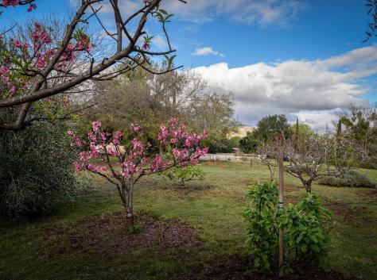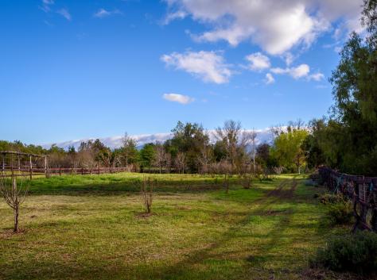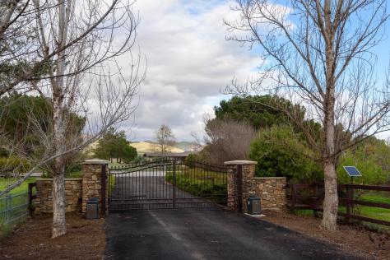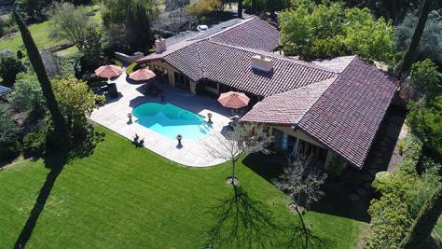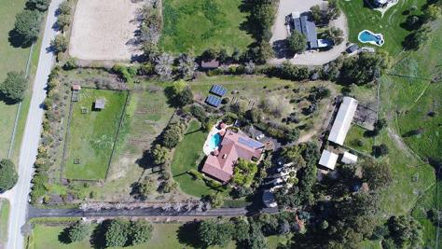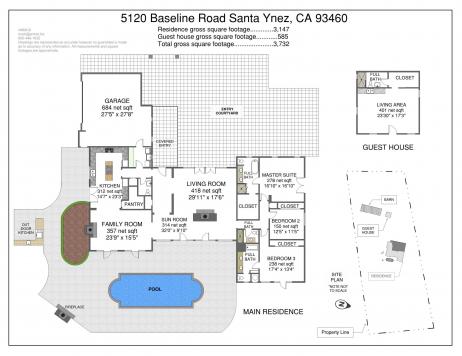
- Kris Johnston
- 805-689-4777
- kris@krisjohnston.com
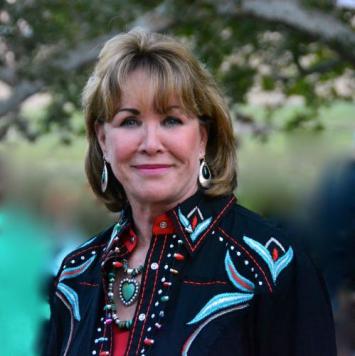
5120 Baseline Ave, Santa Ynez, CA 93460 $2,950,000
Status: Closed MLS# 21-1578
3 Bedrooms 3 Full Bathrooms 1 Half Bathrooms

To view these photos in a slideshow format, simply click on one of the above images.
Classic Spanish Hacienda residence custom built by Erling Pohls. Beautifully sited on a flat 5 acre parcel in the coveted Happy Canyon area of the Santa Ynez Valley. Passing through the stone pillared entrance gate and down the tree-lined drive leads you into a lush and private oasis. The generous courtyard warmly welcomes you into the main residence where the high build quality is immediately evident. Your gaze is naturally drawn through the bank of custom glass doors to the beautifully manicured environs featuring a pool, fireplace, and built-in BBQ. The spacious 3 bedroom, 3.5 bath main house is complemented by a secluded guest house and 5 stall barn with tack room and ranch-hand quarters. Beyond the residence and outbuildings lies an exquisite tree and vine ripened organic fruit orchard with ~ 75 fruit and nut trees, all fed by a solar powered, private well.
Easily overlooked but no less important is the unparalleled infrastructure that makes this home a unique and self-sustaining living environment. Extensive solar power driven by 39 ground mount and 36 roof top solar panels combine with plentiful well water and the aforementioned fruit orchard to make for an enjoyable and relaxing safe haven to call home.
Recent improvements include a new tile roof, contact listing agent for details.
| Property Details | |
|---|---|
| MLS ID: | #21-1578 |
| Current Price: | $2,950,000 |
| Buyer Broker Compensation: | % |
| Status: | Closed |
| Days on Market: | 18 |
| Address: | 5120 Baseline Ave |
| City / Zip: | Santa Ynez, CA 93460 |
| Area / Neighborhood: | Santa Ynez |
| Property Type: | Residential – Home/Estate |
| Style: | Spanish |
| Approx. Sq. Ft.: | 3,147 |
| Year Built: | 1974 |
| Acres: | 5.01 |
| Topography: | Level, Rural |
| View: | Green Belt, Mountain |
| Schools | |
|---|---|
| Elementary School: | Other |
| Jr. High School: | Other |
| Sr. High School: | Other |
| Interior Features | |
|---|---|
| Bedrooms: | 3 |
| Total Bathrooms: | 4 |
| Bathrooms (Full): | 3 |
| Bathrooms (Half): | 1 |
| Dining Areas: | Formal, In Kitchen |
| Fireplaces: | 2+, DR, LR, Patio |
| Heating / Cooling: | A/C Central, GFA, Solar |
| Flooring: | Tile, Wood |
| Laundry: | Room |
| Exterior Features | |
|---|---|
| Roof: | Tile |
| Exterior: | Stucco |
| Foundation: | Slab |
| Construction: | Entry Lvl(No Stairs), Single Story |
| Grounds: | BBQ, Fruit Trees, Horse Facility, Lawn, Patio Open, Pool, Yard Irrigation T/O |
| Parking: | Attached, Gar #2, Interior Access |
| Misc. | |
|---|---|
| Amenities: | Cathedral Ceilings, Guest House, Horses, Pantry, Solar PV |
| Other buildings: | Barn, Employee Quarters, Greenhouse |
| Water / Sewer: | Pvt Well In, Septic In, Shared Well |
| Zoning: | Other |
| Reports Available: | Prelim |
Listed with Keller Williams Realty Santa Barbara

This IDX solution is powered by PhotoToursIDX.com
This information is being provided for your personal, non-commercial use and may not be used for any purpose other than to identify prospective properties that you may be interested in purchasing. All information is deemed reliable, but not guaranteed. All properties are subject to prior sale, change or withdrawal. Neither the listing broker(s) nor Central Coast Landmark Properties, Inc. shall be responsible for any typographical errors, misinformation, or misprints.

This information is updated hourly. Today is Friday, April 26, 2024.
© Santa Barbara Multiple Listing Service. All rights reserved.
Privacy Policy
Please Register With Us. If you've already Registered, sign in here
By Registering, you will have full access to all listing details and the following Property Search features:
- Search for active property listings and save your search criteria
- Identify and save your favorite listings
- Receive new listing updates via e-mail
- Track the status and price of your favorite listings
It is NOT required that you register to access the real estate listing data available on this Website.
I do not choose to register at this time, or press Escape
You must accept our Privacy Policy and Terms of Service to use this website
