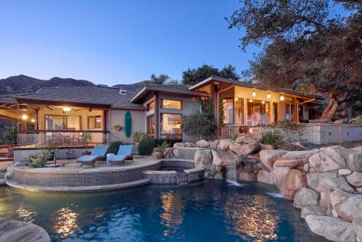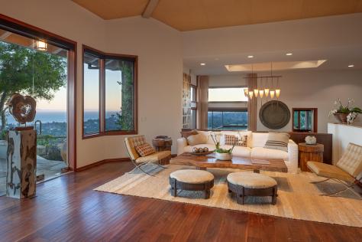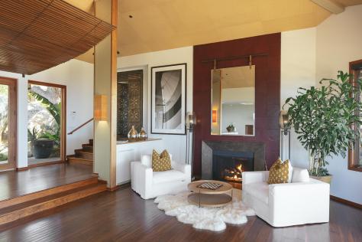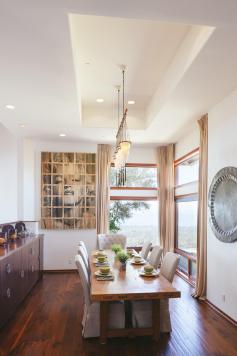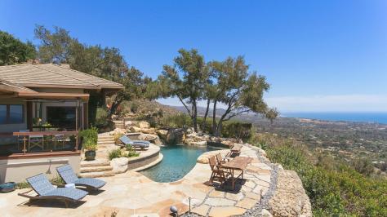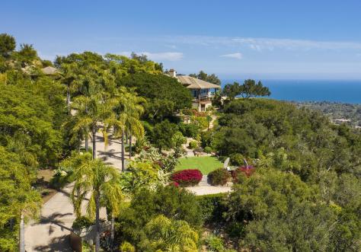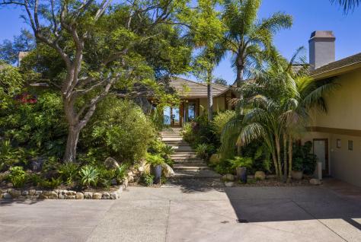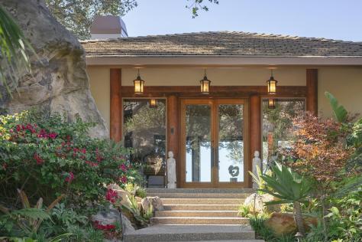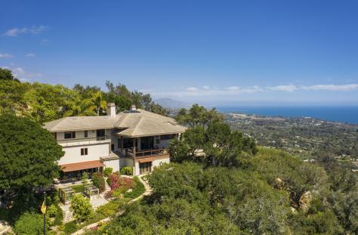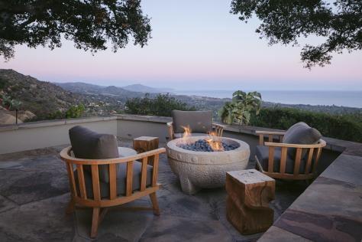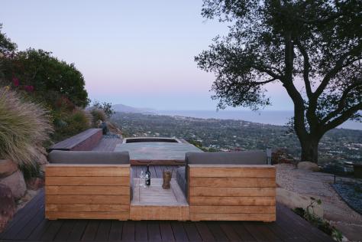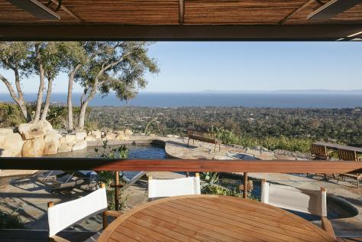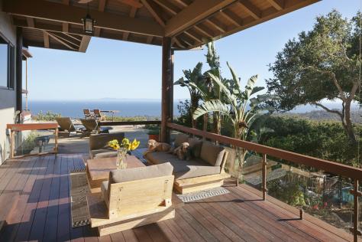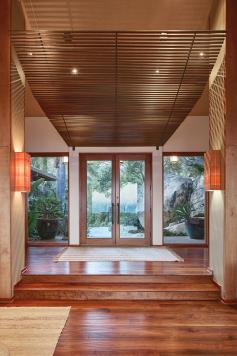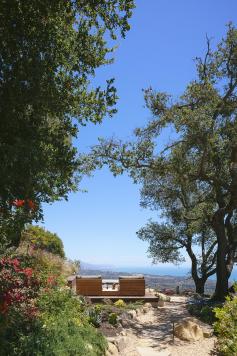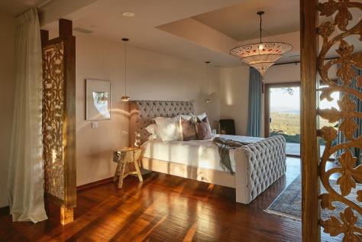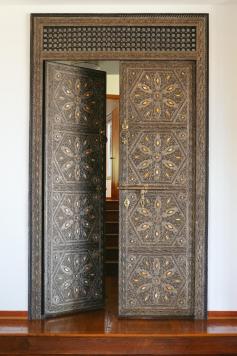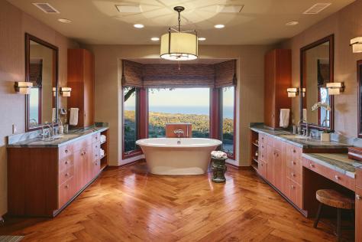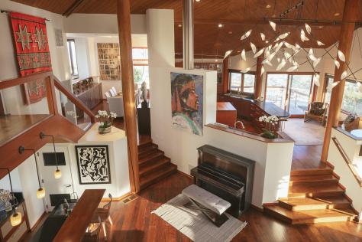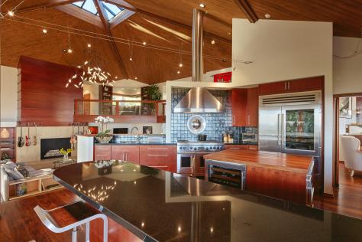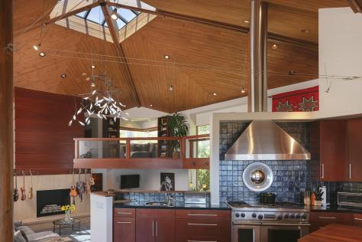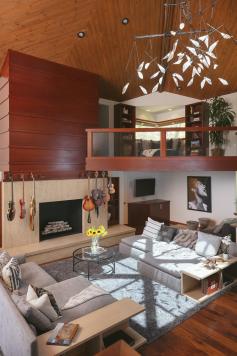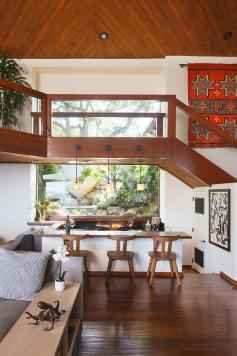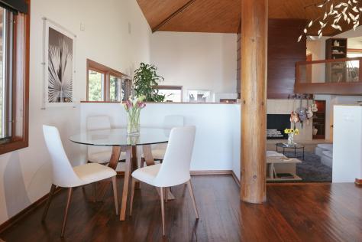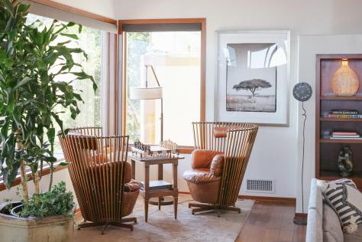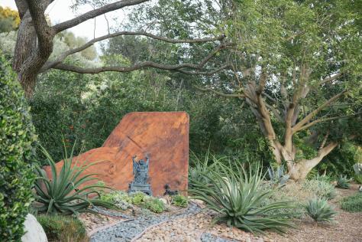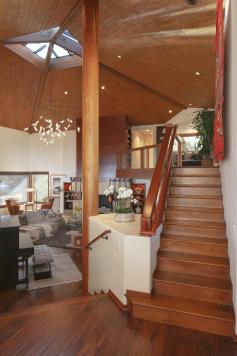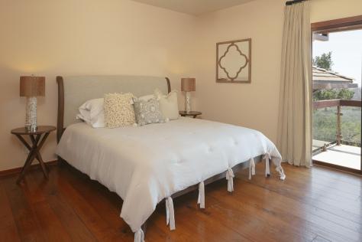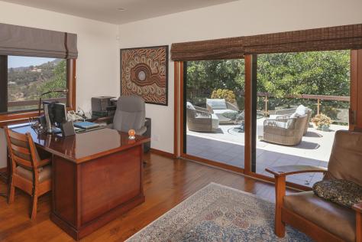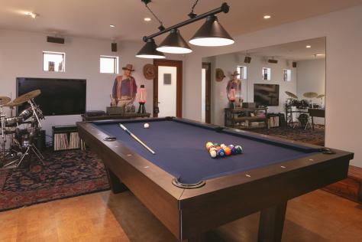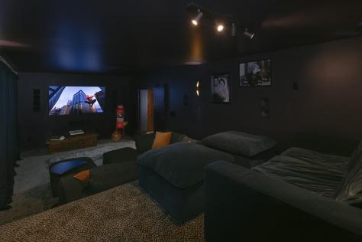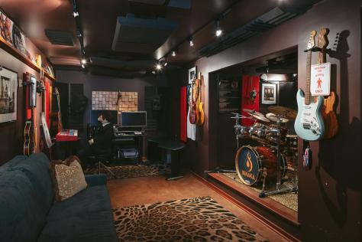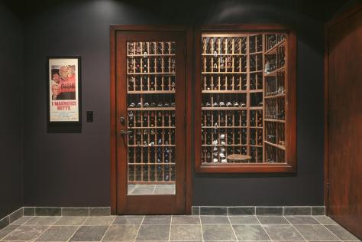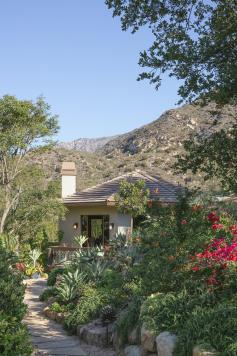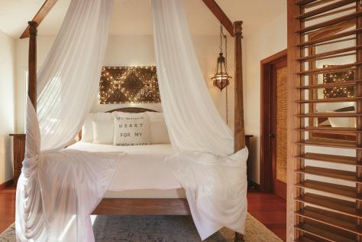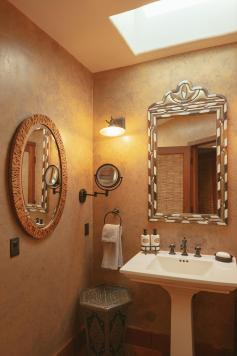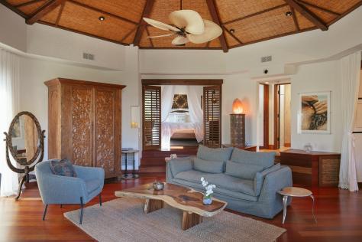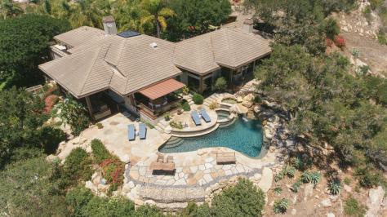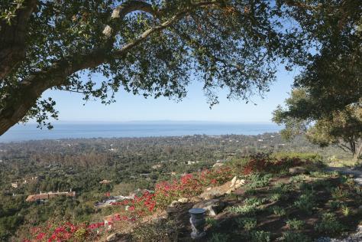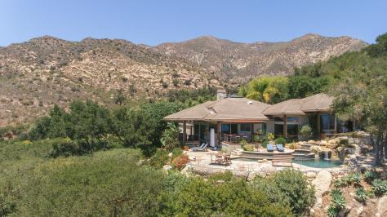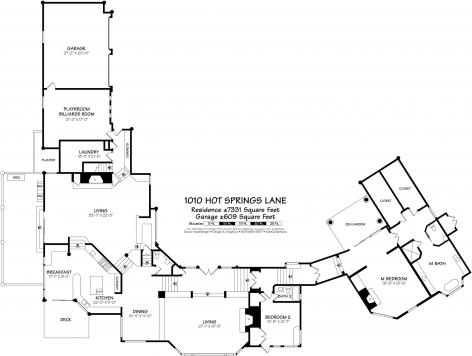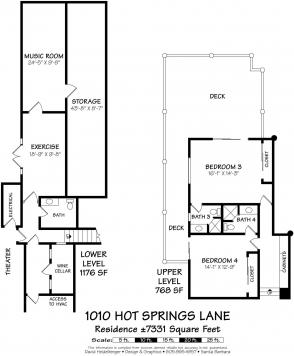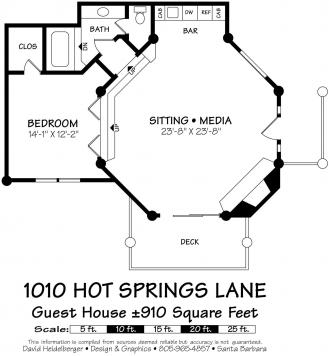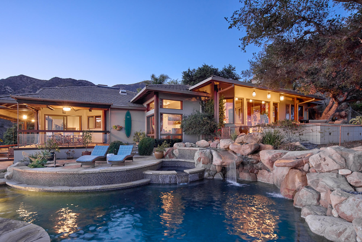
1010 Hot Springs Lane, Montecito, CA 93108 $10,500,000
Status: Closed MLS# 21-2279
5 Bedrooms 5 Full Bathrooms 2 Half Bathrooms

To view these photos in a slideshow format, simply click on one of the above images.
First time in nearly two decades! Magnificently upgraded 7,700 square-foot Island-Zen home, nestled on a 3-acre bluff, boasting jaw-dropping ocean views from Malibu to San Miguel Island. Ideally situated in the heart of Montecito, minutes from downtown, secluded at the end of a private lane. Enjoy stunning sunsets by the grotto pool, a croquet and volleyball court, a soak in the mountainside copper hot tub. Panoramic windows offer sweeping views from every room, 20-foot ceilings crown expansive entertainment spaces. A designer kitchen, three en-suite bedrooms, an en-suite home office, theatre, gym, 850-bottle wine cellar, and music studio. For date nights or special visitors, a romantic 800 square-foot one-bedroom Balinese guest house with fireplace and projection screen. Stunning!
| Property Details | |
|---|---|
| MLS ID: | #21-2279 |
| Current Price: | $10,500,000 |
| Buyer Broker Compensation: | 2.5% |
| Status: | Closed |
| Days on Market: | 152 |
| Address: | 1010 Hot Springs Lane |
| City / Zip: | Montecito, CA 93108 |
| Area / Neighborhood: | Montecito |
| Property Type: | Residential – Home/Estate |
| Approx. Sq. Ft.: | 8,500 |
| Year Built: | 1989 |
| Acres: | 3.00 |
| Topography: | Hilly, Mountain |
| Proximity: | Near Ocean, Near Park(s), Near School(s), Near Shopping |
| View: | City, Green Belt, Harbor, Mountain(s), Ocean, Panoramic, Wooded |
| Schools | |
|---|---|
| Elementary School: | Mont Union |
| Jr. High School: | S.B. Jr. |
| Sr. High School: | S.B. Sr. |
| Interior Features | |
|---|---|
| Bedrooms: | 5 |
| Total Bathrooms: | 7 |
| Bathrooms (Full): | 5 |
| Bathrooms (Half): | 2 |
| Dining Areas: | Breakfast Area, Breakfast Bar, Dining Area, Formal, In Kitchen |
| Fireplaces: | 2+, Family Room, Gas, LR, Other, Patio, Primary Bedroom |
| Flooring: | Hardwood |
| Laundry: | 220V Elect, Gas Hookup, Laundry Room |
| Appliances: | Dishwasher, Disposal, Dryer, Gas Range, Gas Stove, Microwave, Oven/Rnge/Blt-In, Refrigerator, Satellite Dish, Trash Compactor, Washer, Wtr Softener/Owned |
| Exterior Features | |
|---|---|
| Roof: | Other |
| Exterior: | Other, Stucco |
| Foundation: | Raised |
| Construction: | Split Level, Tri-Level |
| Grounds: | Built-in BBQ, Deck, Dog Run, Drought Tolerant LND, Fenced: ALL, Fenced: BCK, Fenced: PRT, Fruit Trees, Greywater System, Hot Tub, Lawn, Patio Covered, Patio Open, Pool, Wooded |
| Parking: | Attached, Gar #2, Interior Access |
| Misc. | |
|---|---|
| ADU: | Yes |
| Amenities: | Cathedral Ceilings, Dual Pane Window, Guest House, Guest Quarters, Skylight, Wet Bar |
| Other buildings: | Other |
| Water / Sewer: | Mont Wtr, Septic In |
| Zoning: | E-3, R-1 |
| Reports Available: | Home Inspection, NHD, Roof |
| Public Listing Details: | None |
Listed with Village Properties
Please Register With Us. If you've already Registered, sign in here
By Registering, you will have full access to all listing details and the following Property Search features:
- Search for active property listings and save your search criteria
- Identify and save your favorite listings
- Receive new listing updates via e-mail
- Track the status and price of your favorite listings
It is NOT required that you register to access the real estate listing data available on this Website.
I do not choose to register at this time, or press Escape
You must accept our Privacy Policy and Terms of Service to use this website
