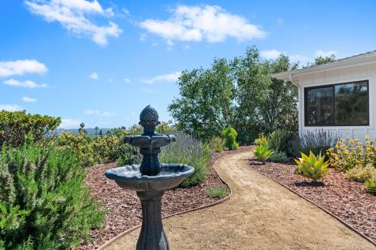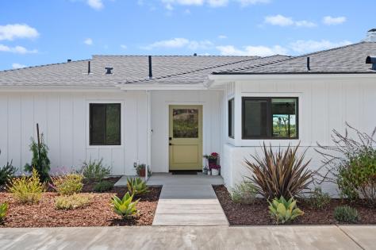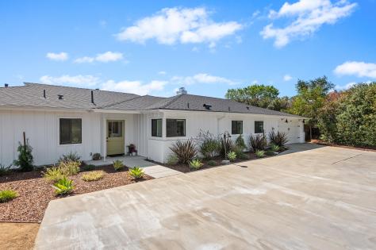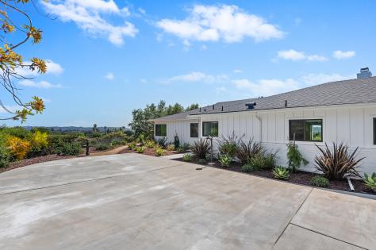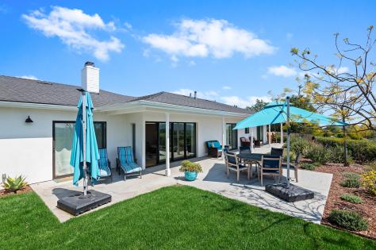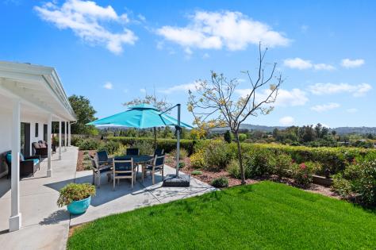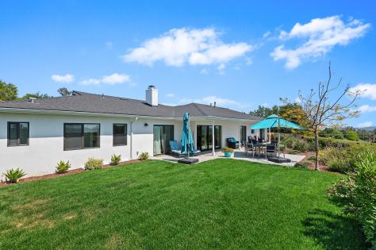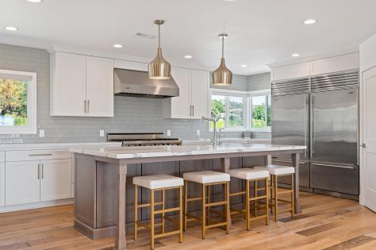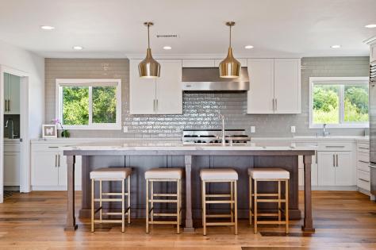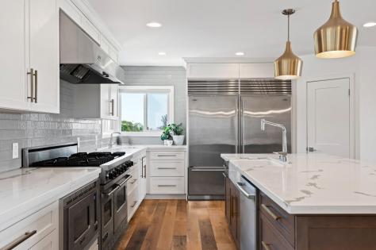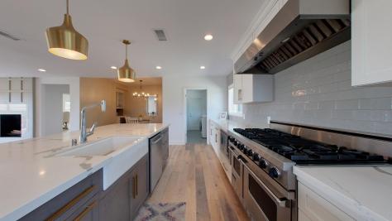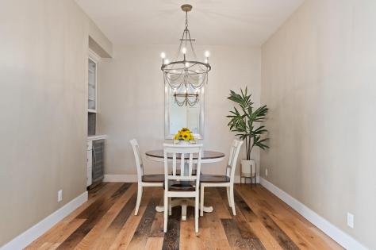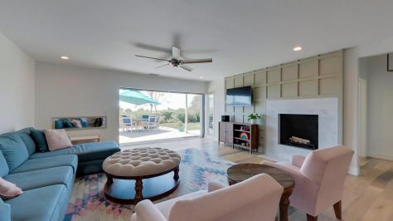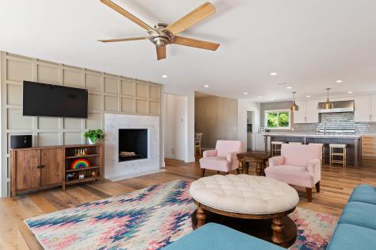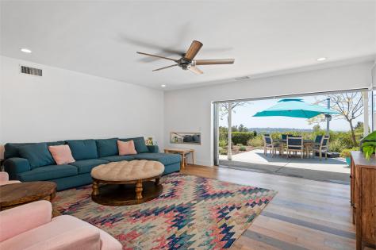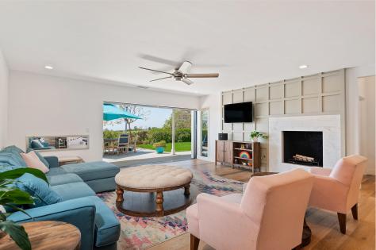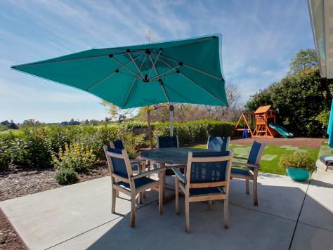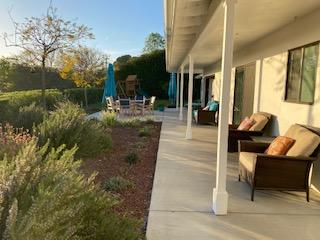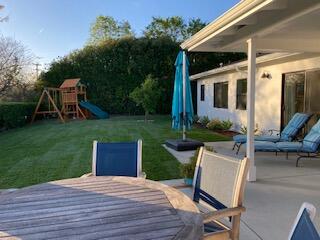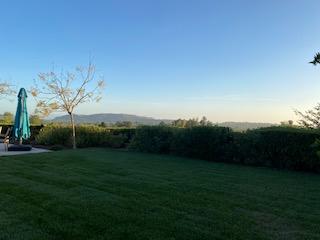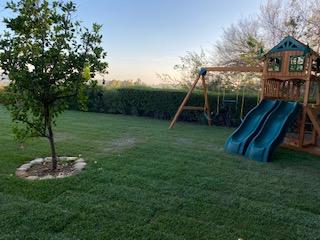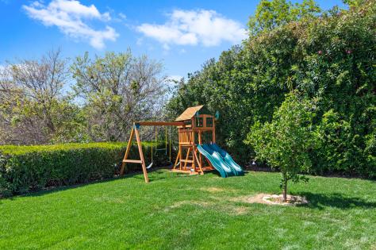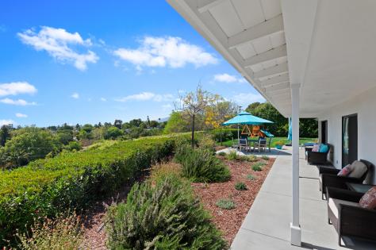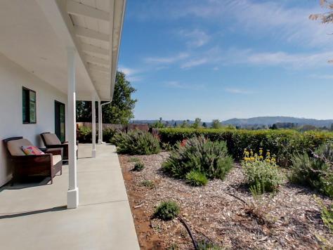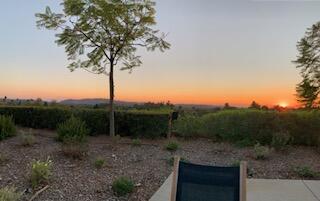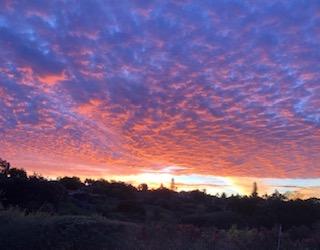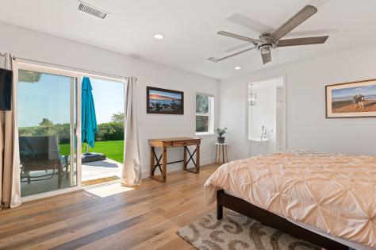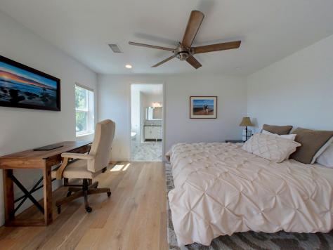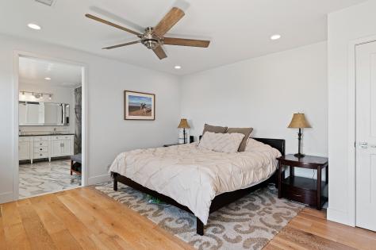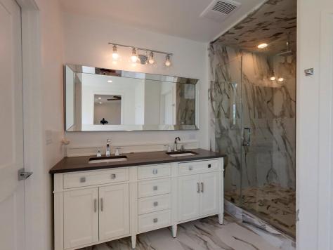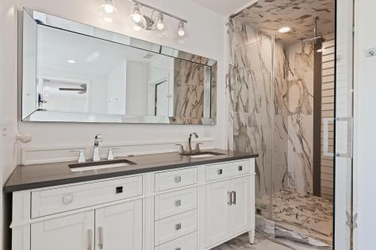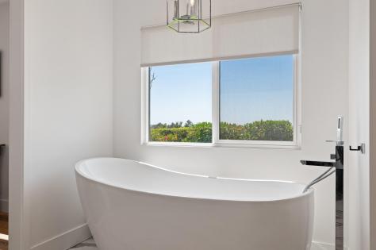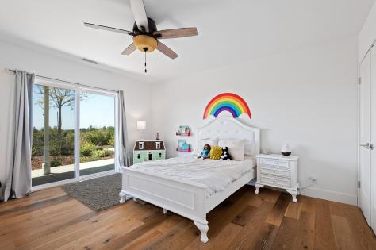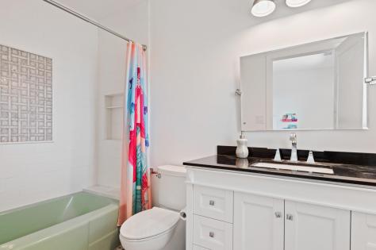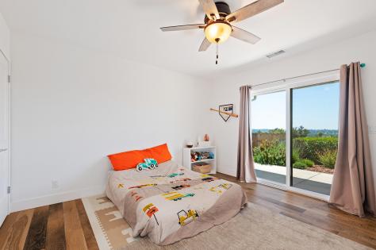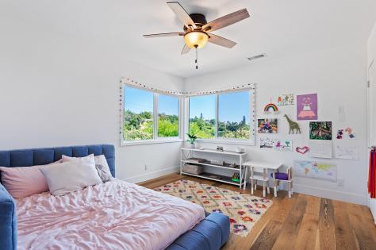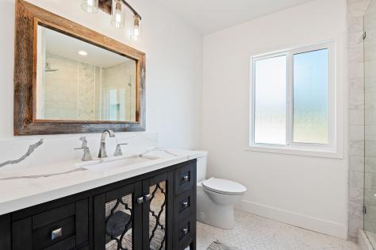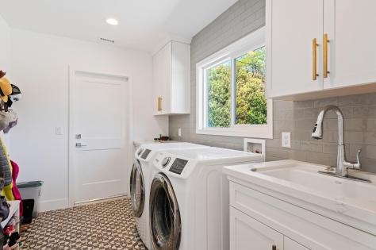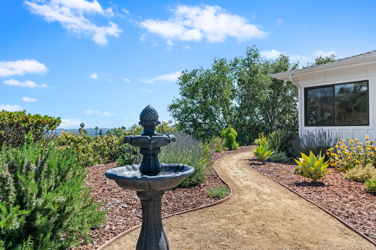
11 Northridge Rd, Santa Barbara, CA 93105 $2,279,000
Status: Closed MLS# 21-1208
4 Bedrooms 3 Full Bathrooms

To view these photos in a slideshow format, simply click on one of the above images.
Set on over 3/4 of an acre, with ocean/mountain and sunset views, sits this stunning 4-bedroom, 3 bath single story home. Completely remodeled and expanded in 2018 with high end finishes including wood floors throughout, a gourmet kitchen/great room which features 12ft glass pocket doors that open to the patio and entertaining area. The kitchen, a chef's dream with a 9 ft island, double Sub Zero refrigerators, a 48'' Viking gas range and walk-in pantry. A gracious primary suite is privately located and offers a luxurious bath with soaking tub, double vanity and a walk-in closet. The mud/laundry room allows direct access from the attached 2-car garage. This sun-filled home is conveniently located and represents the comfort and luxury lifestyle Santa Barbara is desired for.
https://unbranded.youriguide.com/11_northridge_rd_santa_barbara_ca/
| Property Details | |
|---|---|
| MLS ID: | #21-1208 |
| Current Price: | $2,279,000 |
| Buyer Broker Compensation: | % |
| Status: | Closed |
| Days on Market: | 3 |
| Address: | 11 Northridge Rd |
| City / Zip: | Santa Barbara, CA 93105 |
| Area / Neighborhood: | San Roque/Above Foothill |
| Property Type: | Residential – Home/Estate |
| Style: | Ranch |
| Approx. Sq. Ft.: | 2,491 |
| Year Built: | 1961 |
| Condition: | Excellent |
| Acres: | 0.78 |
| Lot Sq. Ft.: | 33,977 Sq.Ft. |
| Proximity: | Near Park(s), Near School(s) |
| View: | City, Mountain, Ocean, Setting |
| Schools | |
|---|---|
| Elementary School: | Peabody |
| Jr. High School: | S.B. Jr. |
| Sr. High School: | S.B. Sr. |
| Interior Features | |
|---|---|
| Bedrooms: | 4 |
| Total Bathrooms: | 3 |
| Bathrooms (Full): | 3 |
| Dining Areas: | Breakfast Bar, Formal |
| Fireplaces: | LR |
| Heating / Cooling: | A/C Central, Ceiling Fan(s), GFA |
| Flooring: | Tile, Wood |
| Laundry: | 220V Elect, Room |
| Appliances: | Dishwasher, Disposal, Double Oven, Dryer, Gas Stove, Low Flow Fixtures, Microwave, Refrig, Washer |
| Exterior Features | |
|---|---|
| Exterior: | Wood Siding |
| Foundation: | Slab |
| Construction: | Single Story |
| Grounds: | Drought Tolerant LND, Fenced: BCK, Fruit Trees, Lawn, Patio Covered, Patio Open, Yard Irrigation T/O |
| Parking: | Interior Access |
| Misc. | |
|---|---|
| Amenities: | Dual Pane Window, Pantry, Remodeled Bath, Remodeled Kitchen |
| Site Improvements: | Public |
| Water / Sewer: | S.B. Wtr |
| Zoning: | R-1 |
| Reports Available: | NHD, Other, TDS |
Listed with Foley Real Estate
Please Register With Us. If you've already Registered, sign in here
By Registering, you will have full access to all listing details and the following Property Search features:
- Search for active property listings and save your search criteria
- Identify and save your favorite listings
- Receive new listing updates via e-mail
- Track the status and price of your favorite listings
It is NOT required that you register to access the real estate listing data available on this Website.
I do not choose to register at this time, or press Escape
You must accept our Privacy Policy and Terms of Service to use this website
