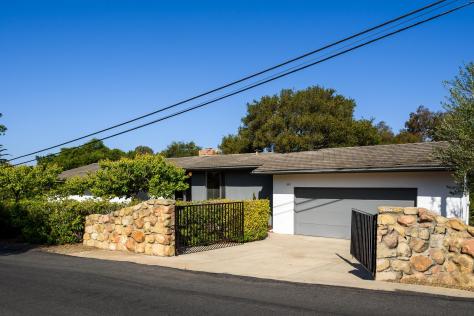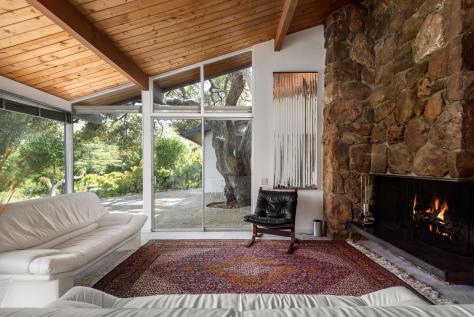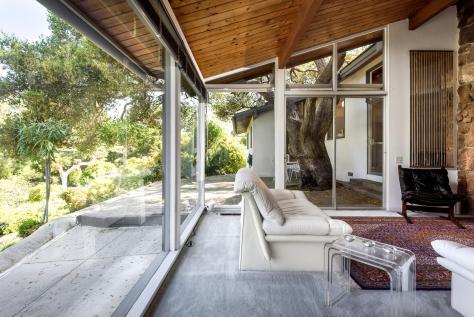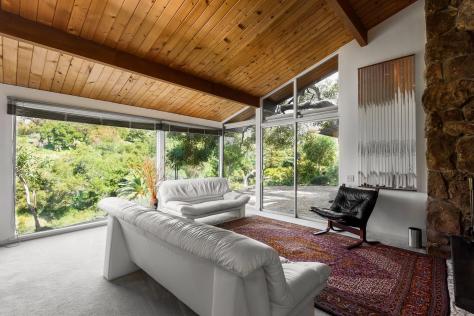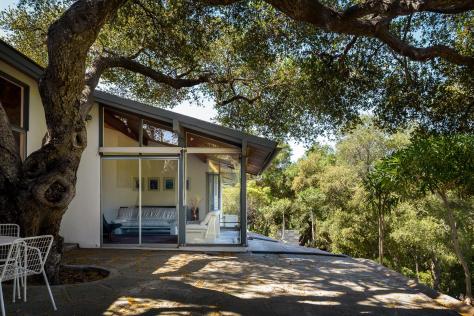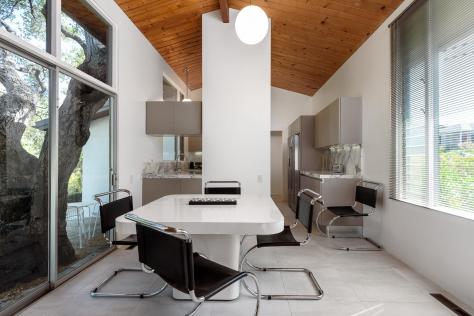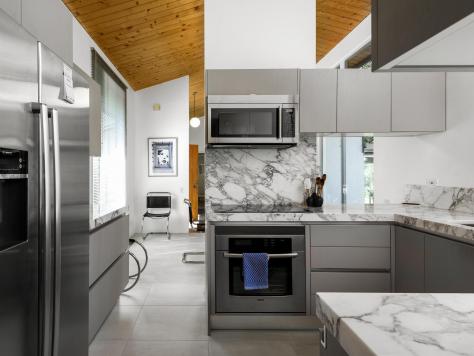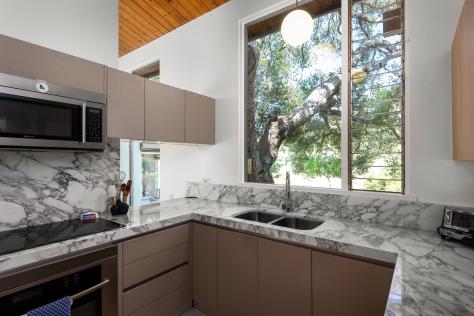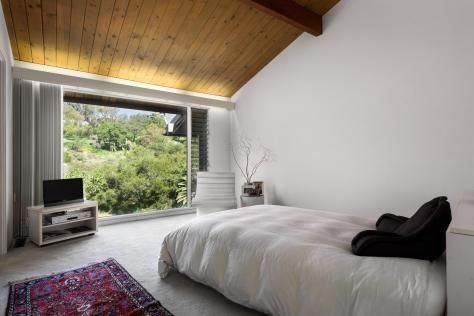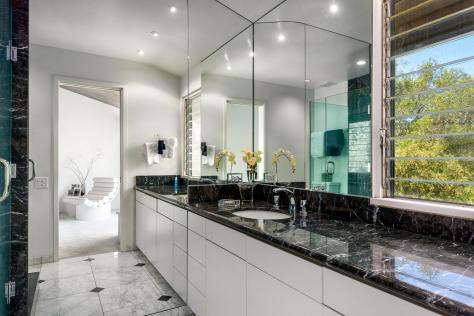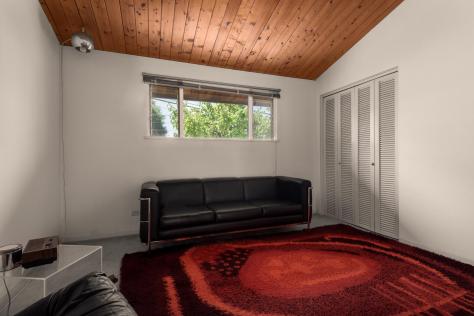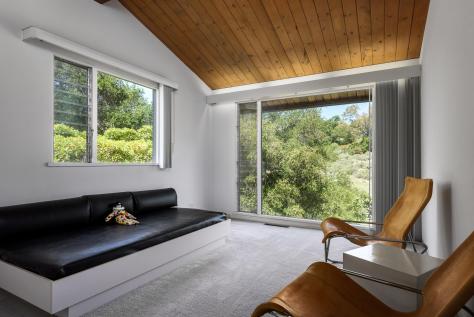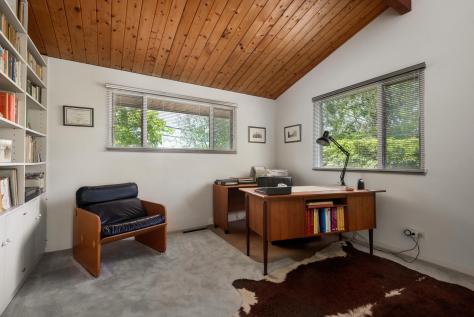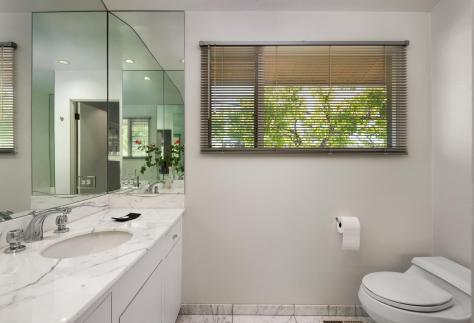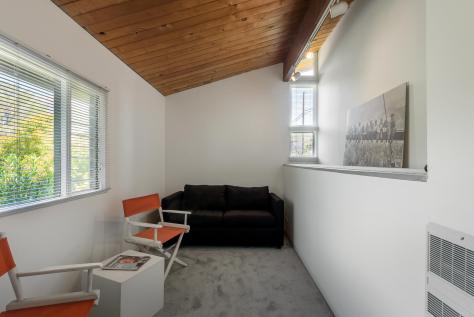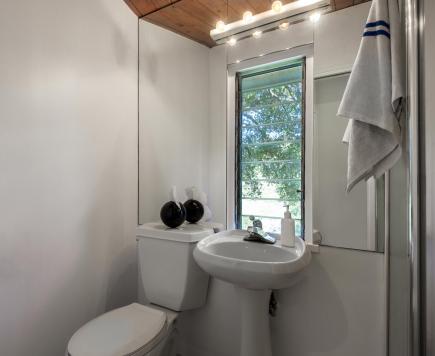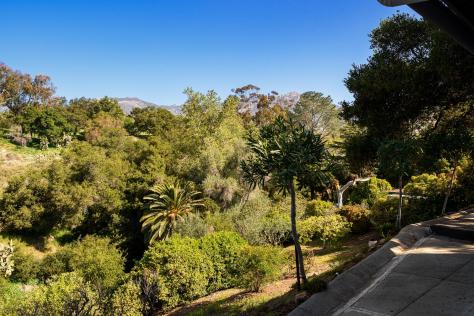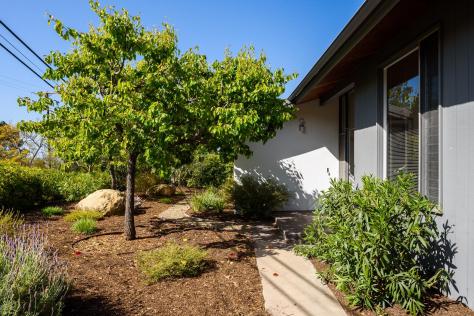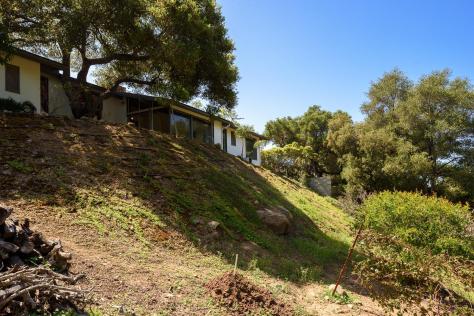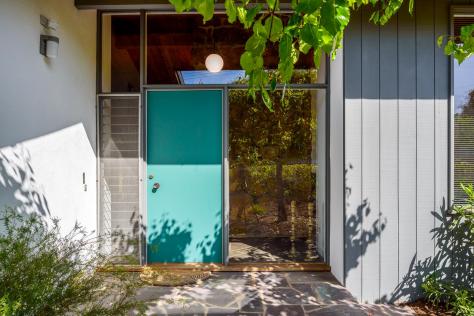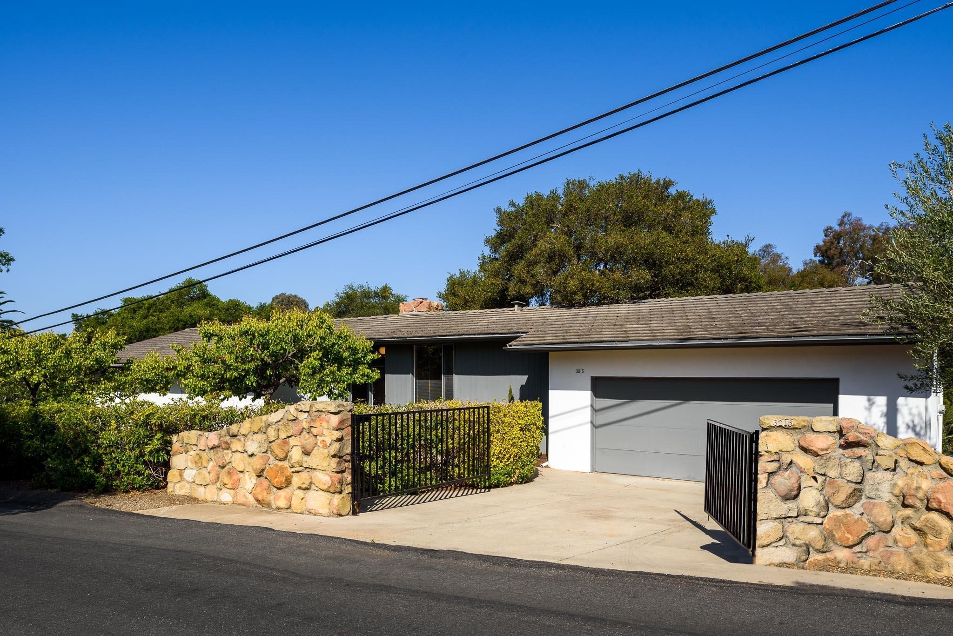
3215 Laurel Canyon Rd, Santa Barbara, CA 93105 $1,775,000
Status: Closed MLS# 21-1219
4 Bedrooms 3 Full Bathrooms

To view these photos in a slideshow format, simply click on one of the above images.
Meticulous Mid Century Modern Contemporary home designed by John Pittman on a stunning .46 acre canyon view parcel in the San Roque Foothills. Beautifully executed single level 4 bed 2 bath, 1,849sq.ft. home w/ an attached studio apartment & 3/4 bath. Huge picture windows &sliding doors frame a protected canyon setting &spectacular mtn view's. Home enjoys many classic features including tongue &groove beam ceilings, sunken living room w/ river rock fireplace built by the Arnoldi Brothers, newer Italian Ernesto Meda modern kitchen w/ Bosch appliances, marble counters, pull out pantry,& ceramic tile floors. Two beautiful marble baths in the main house & a third bath in the guest apartment. Home enjoys a nicely landscaped front yard &15 different fruit trees in the terraced backyard. Majestic oaks frame the stunning views. Other amenities include dining room off the kitchen, concrete tile roof with insulation, air conditioning, and a separate entrance to the permitted guest apartment and large 2 car garage. Tired of the same ol' homes for sale? It's time to feed your creative side. Beautiful home in a magical setting.
| Property Details | |
|---|---|
| MLS ID: | #21-1219 |
| Current Price: | $1,775,000 |
| Buyer Broker Compensation: | % |
| Status: | Closed |
| Days on Market: | 20 |
| Address: | 3215 Laurel Canyon Rd |
| City / Zip: | Santa Barbara, CA 93105 |
| Area / Neighborhood: | San Roque/Above Foothill |
| Property Type: | Residential – Home/Estate |
| Style: | Contemporary |
| Approx. Sq. Ft.: | 1,849 |
| Year Built: | 1962 |
| Condition: | Excellent |
| Acres: | 0.46 |
| Lot Sq. Ft.: | 20,037 Sq.Ft. |
| Topography: | Combo, Foothills, Greenbelt, Hilly |
| Proximity: | Near Bus, Near Park(s), Near School(s), Near Shopping |
| View: | Mountain, Setting, Wooded |
| Schools | |
|---|---|
| Elementary School: | Peabody |
| Jr. High School: | S.B. Jr. |
| Sr. High School: | S.B. Sr. |
| Interior Features | |
|---|---|
| Bedrooms: | 4 |
| Total Bathrooms: | 3 |
| Bathrooms (Full): | 3 |
| Dining Areas: | Dining Area, In Kitchen |
| Fireplaces: | Gas, LR |
| Heating / Cooling: | A/C Central, GFA, Wall |
| Flooring: | Carpet, Tile |
| Laundry: | Area |
| Appliances: | Dishwasher, Disposal, Elec Rnge/Cooktop, Elect Stove, Microwave, Oven/Bltin, Refrig, Wtr Softener/Owned |
| Exterior Features | |
|---|---|
| Roof: | Other |
| Exterior: | Stucco |
| Foundation: | Raised |
| Construction: | Single Story |
| Grounds: | Fenced: PRT, Fruit Trees, Patio Open, Wooded, Yard Irrigation T/O |
| Parking: | Attached, Gar #2, Unc #2 |
| Misc. | |
|---|---|
| Amenities: | Cathedral Ceilings, Grnd Unit, Guest Quarters, Insul:PRT, Pantry, Remodeled Kitchen |
| Site Improvements: | Cable TV, Public |
| Water / Sewer: | S.B. Wtr, Septic In |
| Zoning: | R-1 |
Listed with Berkshire Hathaway Home Services California Properties
Please Register With Us. If you've already Registered, sign in here
By Registering, you will have full access to all listing details and the following Property Search features:
- Search for active property listings and save your search criteria
- Identify and save your favorite listings
- Receive new listing updates via e-mail
- Track the status and price of your favorite listings
It is NOT required that you register to access the real estate listing data available on this Website.
I do not choose to register at this time, or press Escape
You must accept our Privacy Policy and Terms of Service to use this website
