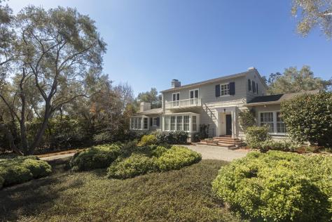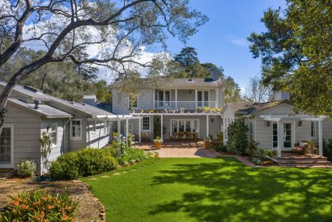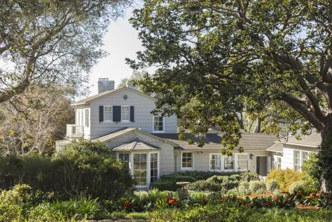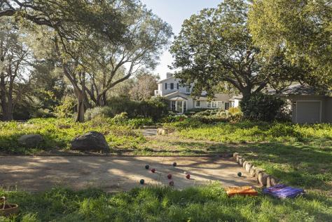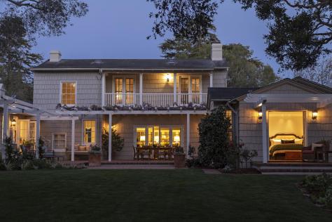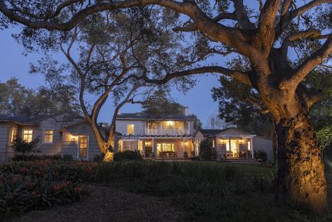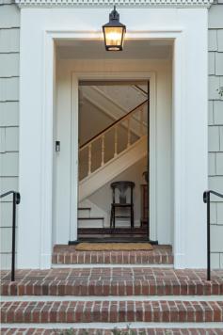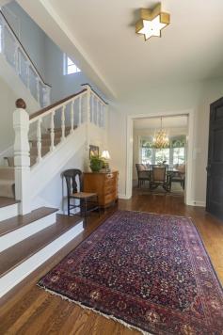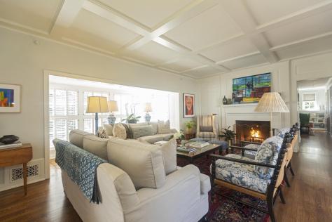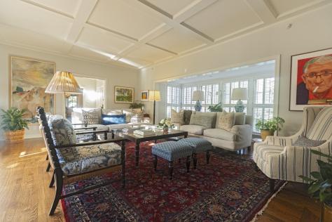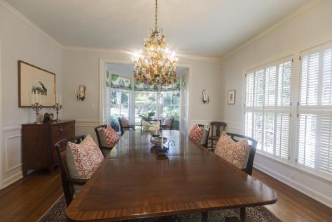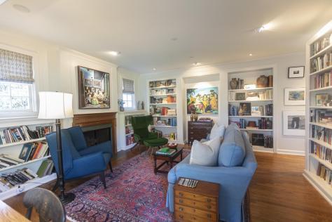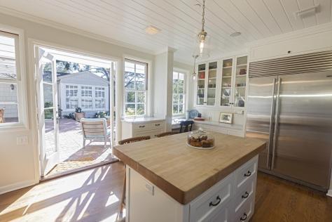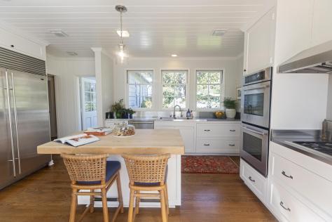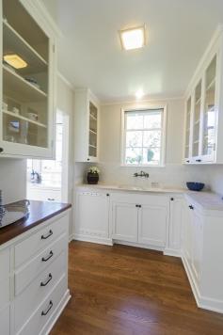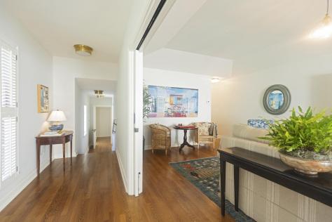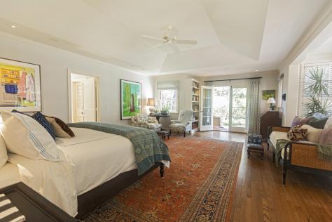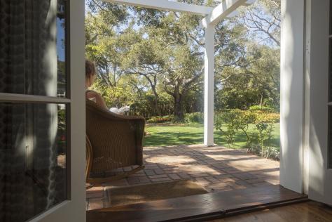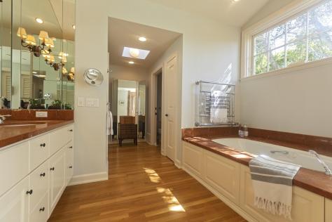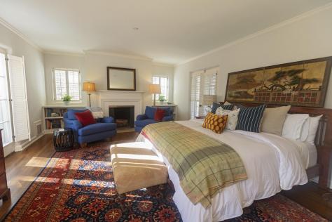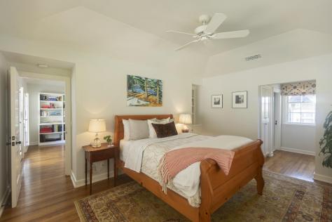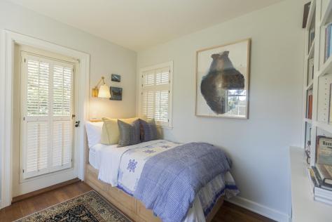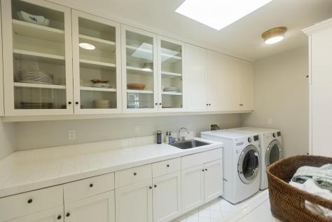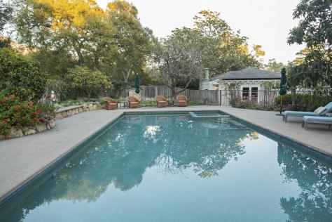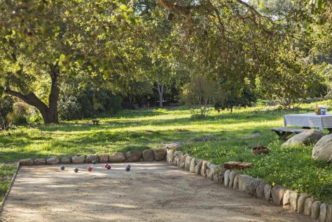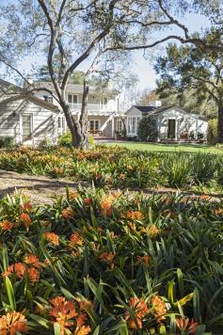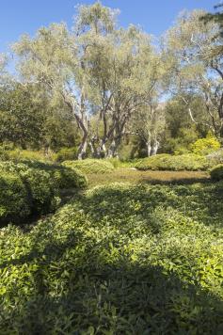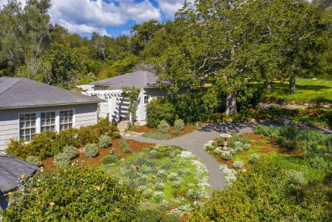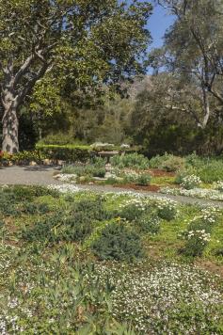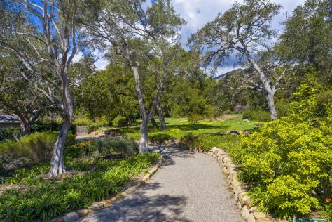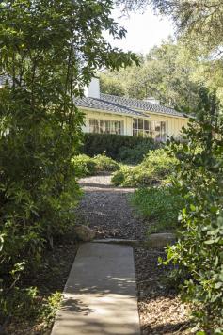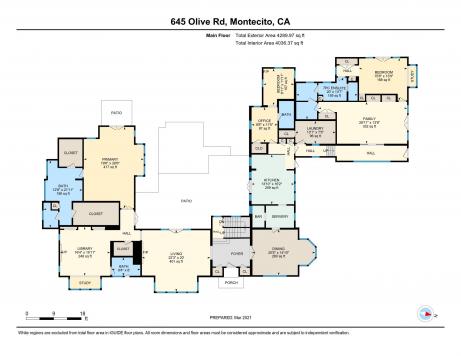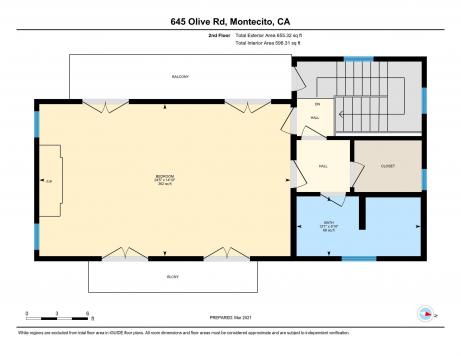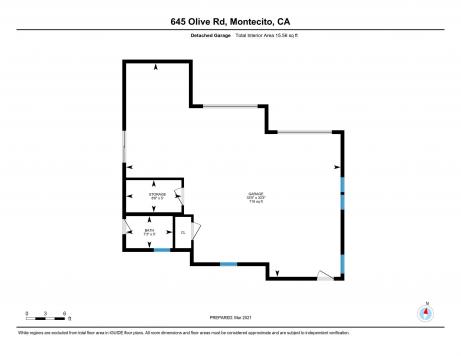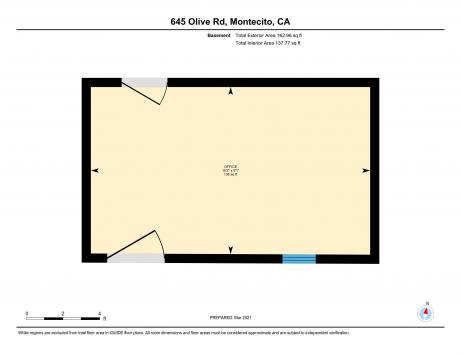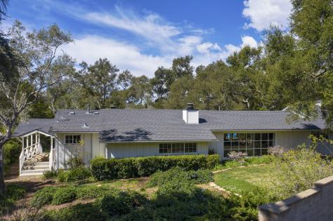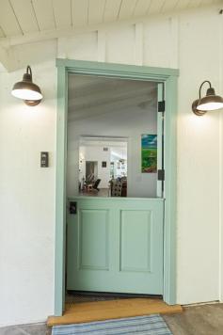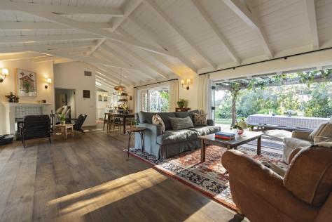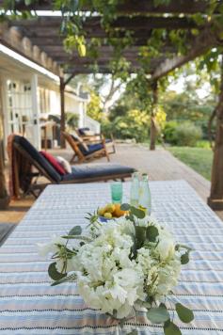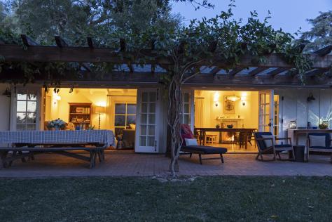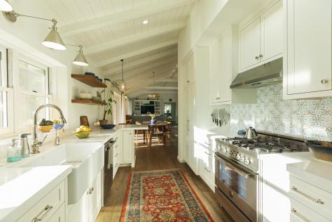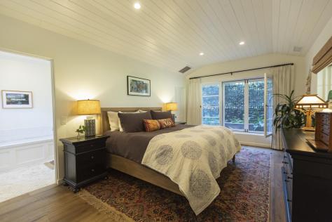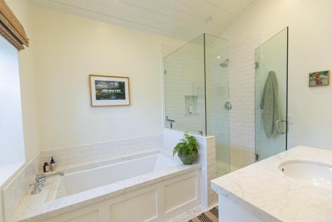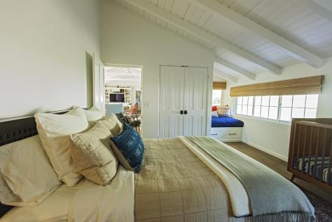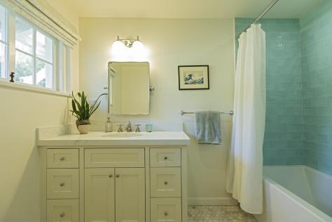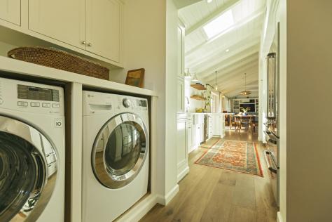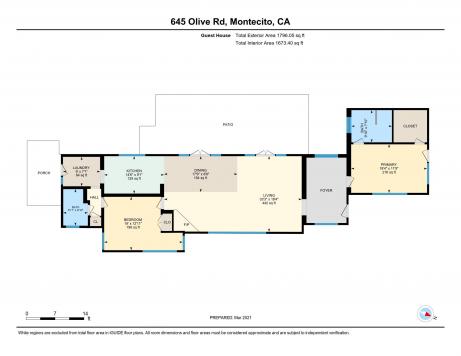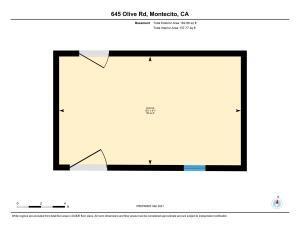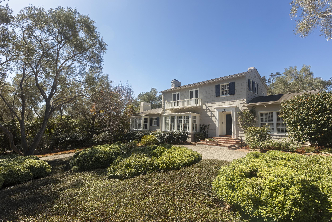
645 & 675 Olive Rd, Santa Barbara, CA 93108 $10,900,000
Status: Closed MLS# 21-954
6 Bedrooms 7 Full Bathrooms

To view these photos in a slideshow format, simply click on one of the above images.
Tucked into the lower Montecito Foothills amongst 150-year-old olive groves, this beautifully maintained East-Coast style home, designed by Winsor Soule in 1929, incorporates a refined elegance while offering a liveable floor plan with indoor-outdoor fluidity. The expansive property sits on a total of 2.7 acres, two parcels with separate entrances, including the five-bedroom estate residence at 645 Olive and a recently remodeled two-bedroom home at 675 Olive. Realize the ideal Santa Barbara life with the resort-style pool area, gardens designed by Isabelle Greene, a Bocce ball court, a large orchard, garages for up to 5 cars, and beautiful mountain views. 645 Olive is also offered for sale without 675 Olive at $7,450,000. On either side of the foyer, a wealth of natural light compliments the formal dining room and intimate living room.
The living room features beautiful wood paneling, original wood floors, a hearth, and many windows and French doors opening to gracious patios and gardens.
Opposite the living room, the spacious formal dining room looks out through a picture window onto the garden and walkways.
Beyond the living room are the library and entry-level main bedroom. The library, which could be a 5th bedroom, has walls of built-in bookcases, a fireplace, and windows looking onto the front gardens, lending to a welcome retreat.
Down the hall, the sizeable main bedroom suite includes a sitting area, built-in bookcase, and French doors that lead to a private patio and gardens. The en-suite bathroom has a double vanity, soaking tub, shower, and two sizeable walk-in closets.
The additional bedrooms are all en-suite with French doors and windows, offering plentiful natural light and access to the gardens. In addition to the bedrooms, there is an office, spacious family room, extensive butler's pantry with its original built-in cabinetry, and sizeable laundry room.
The resort-style pool area sits between the main house and the orchard. Lounge pool-side or under the lemon-trellised arbor. Next to the pool and large three-car garage, the pool changing room/bathroom is easily accessible.
On the opposite end of the rural orchard, surrounded by olives and majestic oaks, a Bocce ball court and picnic area await.
Beyond the orchard is the back gate to the two-bedroom, two-bathroom guest house. The recent remodel by Sheila White Interiors captures the best of our indoor-outdoor lifestyle and sunlight. An open living area features a large picture window, bi-fold French doors to the trellised patio, dining area, sitting areas, fireplace, and a kitchen with newer appliances. Wide plank wood floors, hand-made tiles, understated surfaces, and well-designed bathrooms are examples of the tasteful details.
There is no stone left unturned in this idyllic, remarkable, and historic home.
| Property Details | |
|---|---|
| MLS ID: | #21-954 |
| Current Price: | $10,900,000 |
| Buyer Broker Compensation: | % |
| Status: | Closed |
| Days on Market: | 9 |
| Address: | 645 & 675 Olive Rd |
| City / Zip: | Santa Barbara, CA 93108 |
| Area / Neighborhood: | Montecito |
| Property Type: | Residential – Home/Estate |
| Style: | Cal. Cottage, Cape Cod, Estate |
| Approx. Sq. Ft.: | 6,763 |
| Year Built: | 1929 |
| Condition: | Excellent |
| Acres: | 2.70 |
| Topography: | Combo, Greenbelt, Level, Rolly, Upslope |
| Proximity: | Near Bus, Near Park(s), Near Shopping |
| View: | Green Belt, Mountain, Setting, Wooded |
| Schools | |
|---|---|
| Elementary School: | Mont Union |
| Jr. High School: | S.B. Jr. |
| Sr. High School: | S.B. Sr. |
| Interior Features | |
|---|---|
| Bedrooms: | 6 |
| Total Bathrooms: | 7 |
| Bathrooms (Full): | 7 |
| Dining Areas: | Breakfast Area, Formal, Other |
| Fireplaces: | 2+, Gas, LR, Other |
| Heating / Cooling: | GFA, Grav |
| Flooring: | Hardwood |
| Laundry: | 220V Elect, Room |
| Appliances: | Dishwasher, Disposal, Double Oven, Dryer, Gas Rnge/Cooktop, Microwave, Refrig, Washer |
| Exterior Features | |
|---|---|
| Roof: | Composition, Slate |
| Exterior: | Other, Wood Siding |
| Foundation: | Mixed |
| Construction: | Single Story, Two Story |
| Grounds: | Fenced: BCK, Fenced: PRT, Fruit Trees, Lawn, Other Grnds, Patio Covered, Patio Open, Pool, Yard Irrigation PRT |
| Parking: | Detached, Gar #5 |
| Misc. | |
|---|---|
| Amenities: | Butlers Pantry, Cathedral Ceilings, Guest House, Guest Quarters, Pantry, Remodeled Bath, Remodeled Kitchen, Second Residence, Skylight |
| Other buildings: | Shed |
| Site Improvements: | Cable TV, Paved, Public |
| Water / Sewer: | Mont Wtr, Pvt Well In, Sewer Hookup |
| Zoning: | R-1 |
| Reports Available: | Home Inspection, NHD, Pest Inspection, Prelim, TDS |
Listed with Village Properties

This IDX solution is powered by PhotoToursIDX.com
This information is being provided for your personal, non-commercial use and may not be used for any purpose other than to identify prospective properties that you may be interested in purchasing. All information is deemed reliable, but not guaranteed. All properties are subject to prior sale, change or withdrawal. Neither the listing broker(s) nor Compass shall be responsible for any typographical errors, misinformation, or misprints.

This information is updated hourly. Today is Friday, April 19, 2024.
© Santa Barbara Multiple Listing Service. All rights reserved.
Privacy Policy
|
Please Register With Us. If you've already Registered, sign in here
By Registering, you will have full access to all listing details and the following Property Search features:
- Search for active property listings and save your search criteria
- Identify and save your favorite listings
- Receive new listing updates via e-mail
- Track the status and price of your favorite listings
It is NOT required that you register to access the real estate listing data available on this Website.
I do not choose to register at this time, or press Escape
You must accept our Privacy Policy and Terms of Service to use this website
