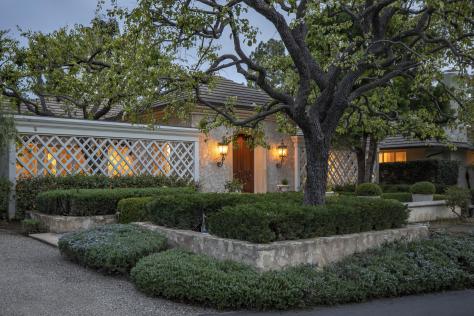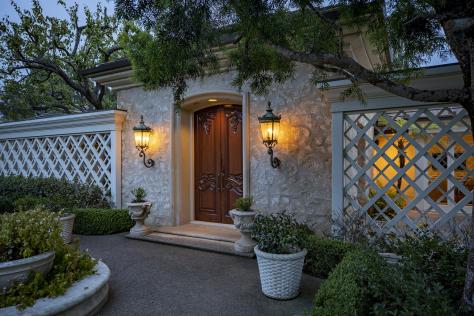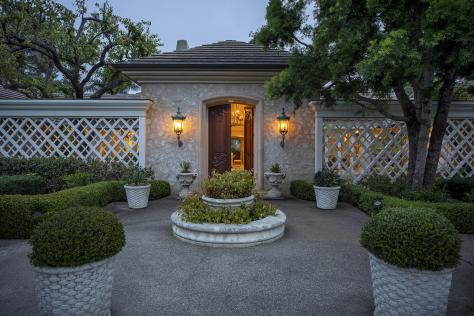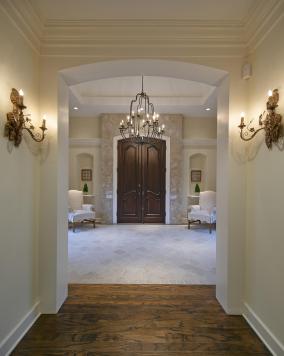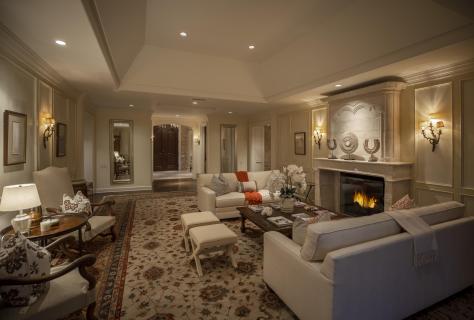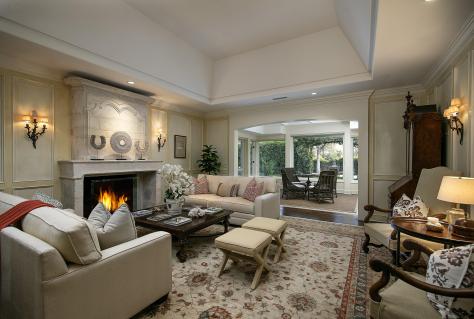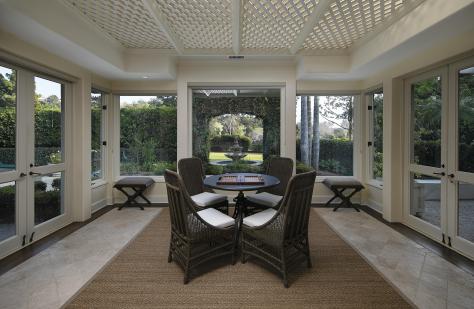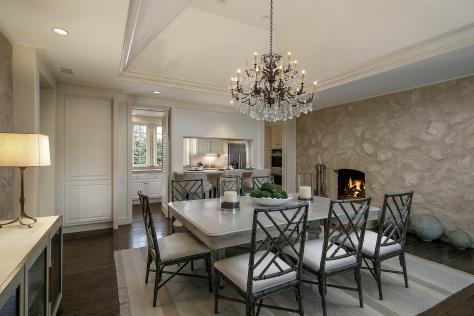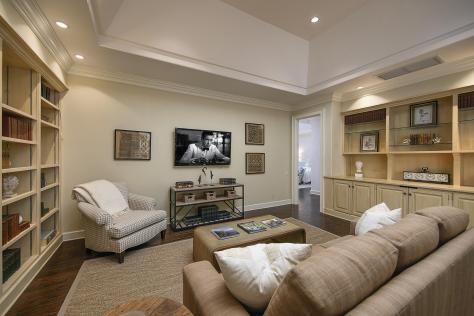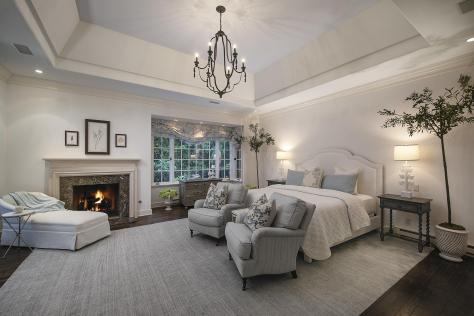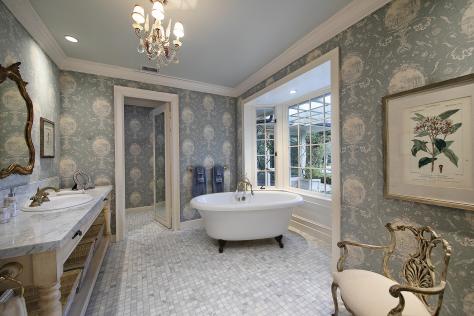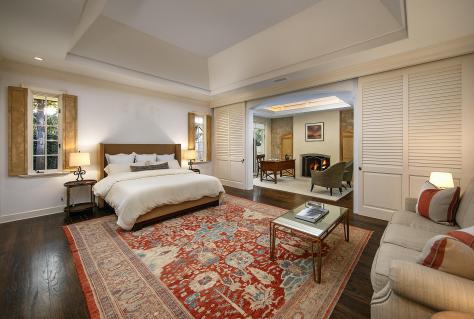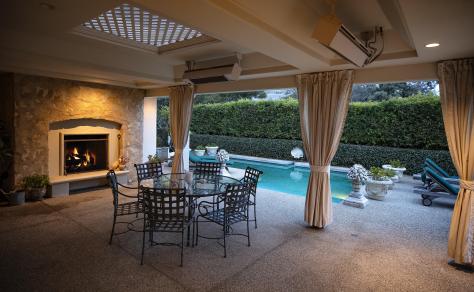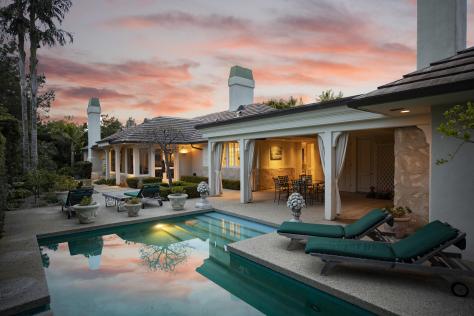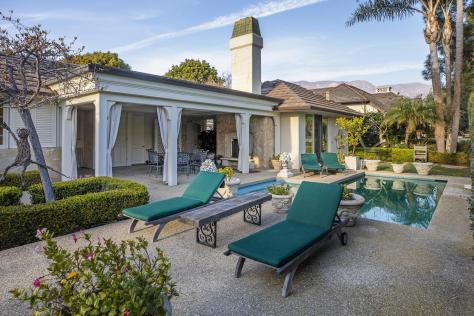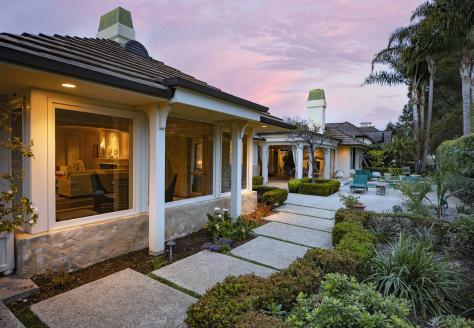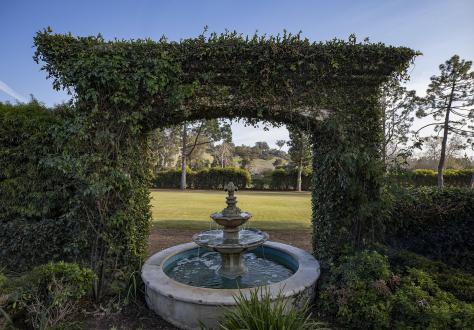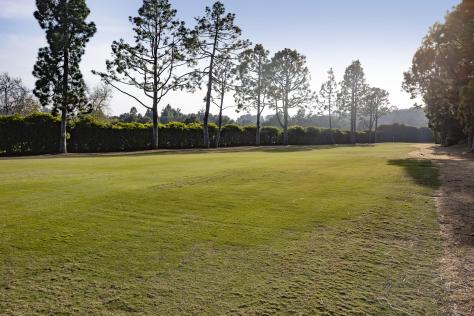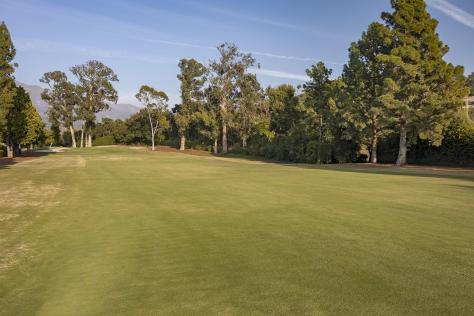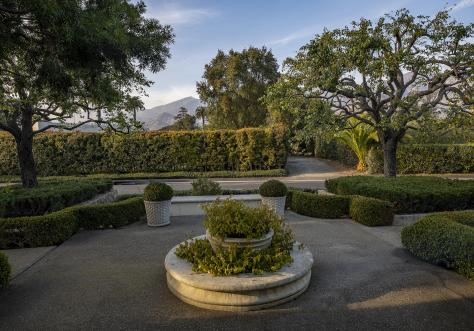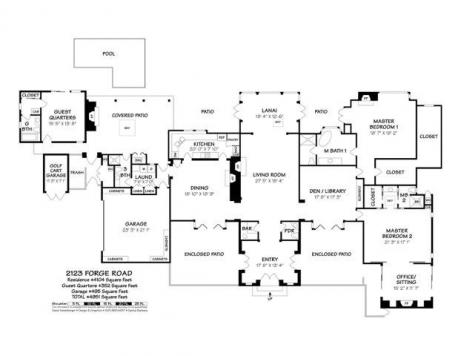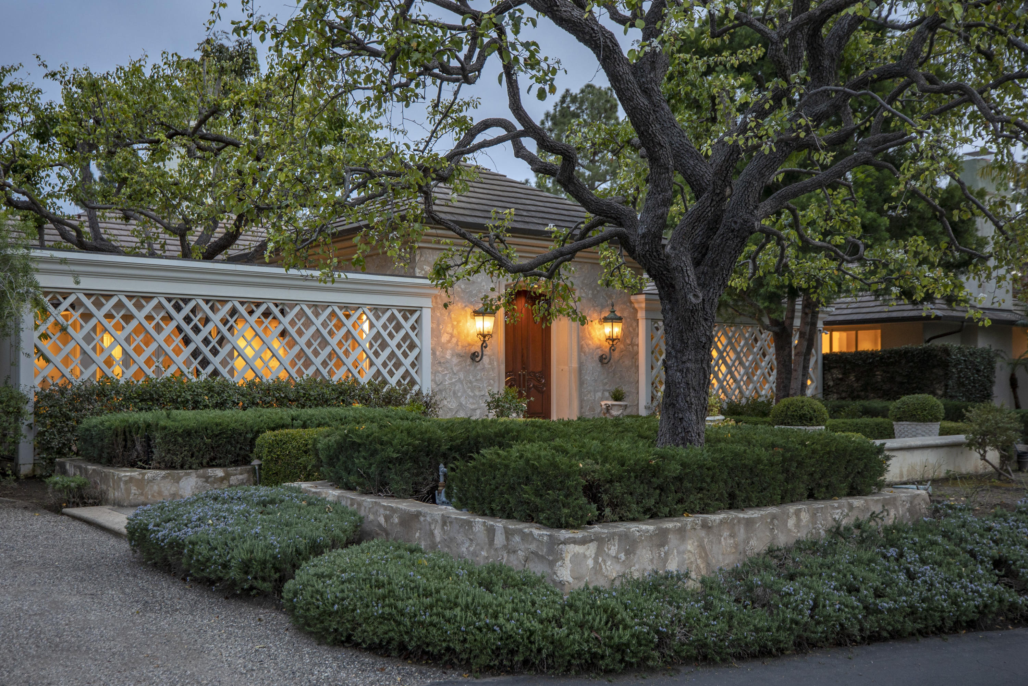
- Bill Vaughan
- (805) 455-1609
- bv@montecitovillage.com
2123 Forge Rd, Santa Barbara, CA 93108 $4,750,000
Status: Closed MLS# 21-541
3 Bedrooms 4 Full Bathrooms 1 Half Bathrooms

To view these photos in a slideshow format, simply click on one of the above images.
Elegance and comfortable charm envelope you as you enter the magnificent foyer of this light-filled sophisticated French Manor house. It is so easy to relax and just breathe in the beautiful spacious living spaces that flow seamlessly through to several outdoor patios and picturesque gardens with sublime vistas in every direction. Soaring high coffered ceilings with skylights, gorgeous stonework, multiple fireplaces and walls of glass windows and doors, create a feeling of serene luxury. The main house features a grand dining room, and impressive living room which opens to a delightful sunroom with views peeking through an ivy covered archway to the golf course beyond. The library connects to two side-by-side exquisite owners suites, one with a separate sitting room/office and the other with an enormous walk-in-closet, and both with fireplaces. There is a separate 1 BR/1BA guest house tucked away to the side of the main house, opening up to the tranquil pool area complete with an outdoor fireplace.
The home sits on approx. 1 acre located on the 3rd fairway of the golf course within Birnam Wood Golf Club, one of Montecito's most prestigious communities, offering unparalleled amenities: Robert Trent Jones Sr designed 18-hole golf course, tennis, pickleball, Bocce ball, Cottages with pool, first class dining, food to go and delivery, grocery service and fitness center & 24-hour guard gated security. Membership is required.
| Property Details | |
|---|---|
| MLS ID: | #21-541 |
| Current Price: | $4,750,000 |
| Buyer Broker Compensation: | % |
| Status: | Closed |
| Days on Market: | 17 |
| Address: | 2123 Forge Rd |
| City / Zip: | Santa Barbara, CA 93108 |
| Area / Neighborhood: | Birnam Wood |
| Property Type: | Residential – Home/Estate |
| Style: | Estate |
| Approx. Sq. Ft.: | 4,456 |
| Year Built: | 1982 |
| Condition: | Excellent |
| Acres: | 1.00 |
| Lot Sq. Ft.: | 43,560 Sq.Ft. |
| Topography: | Level |
| Proximity: | Near Bus |
| View: | Golf Course, Mountain, Setting |
| Schools | |
|---|---|
| Elementary School: | Mont Union |
| Jr. High School: | S.B. Jr. |
| Sr. High School: | S.B. Sr. |
| Interior Features | |
|---|---|
| Bedrooms: | 3 |
| Total Bathrooms: | 5 |
| Bathrooms (Full): | 4 |
| Bathrooms (Half): | 1 |
| Dining Areas: | Breakfast Bar, Formal |
| Fireplaces: | DR, LR, MBR, Other, Patio |
| Heating / Cooling: | A/C Central, GFA |
| Flooring: | Carpet, Stone, Wood |
| Laundry: | Room |
| Appliances: | Dishwasher, Disposal, Double Oven, Dryer, Gas Rnge/Cooktop, Microwave, Washer |
| Exterior Features | |
|---|---|
| Roof: | Tile |
| Exterior: | Stucco |
| Foundation: | Slab |
| Construction: | Entry Lvl(No Stairs), Single Story |
| Grounds: | BBQ, Patio Covered, Patio Open, Pool |
| Parking: | Attached, Gar #2, Interior Access, Other, Unc #3 |
| Misc. | |
|---|---|
| Amenities: | Guest House, Skylight, Wet Bar |
| Other buildings: | Other |
| Site Improvements: | Cable TV, Paved, Private, Underground Util |
| Water / Sewer: | Mont Wtr, Sewer Hookup |
| Assoc. Amenities: | Clubhouse, Golf Course, Gym, Other, Pool, Security, Tennis Court |
| Zoning: | R-1 |
| Reports Available: | NHD, Prelim |
| Public Listing Details: | Estate Sale |
Listed with Village Properties
This IDX solution is powered by PhotoToursIDX.com
This information is being provided for your personal, non-commercial use and may not be used for any purpose other than to identify prospective properties that you may be interested in purchasing. All information is deemed reliable, but not guaranteed. All properties are subject to prior sale, change or withdrawal. Neither the listing broker(s) nor Montecito Village Realty Group shall be responsible for any typographical errors, misinformation, or misprints.

This information is updated hourly. Today is Saturday, April 20, 2024.
© Santa Barbara Multiple Listing Service. All rights reserved.
Privacy Policy
Please Register With Us. If you've already Registered, sign in here
By Registering, you will have full access to all listing details and the following Property Search features:
- Search for active property listings and save your search criteria
- Identify and save your favorite listings
- Receive new listing updates via e-mail
- Track the status and price of your favorite listings
It is NOT required that you register to access the real estate listing data available on this Website.
I do not choose to register at this time, or press Escape
You must accept our Privacy Policy and Terms of Service to use this website
