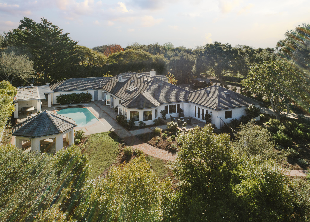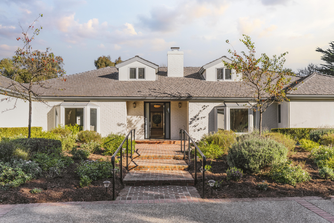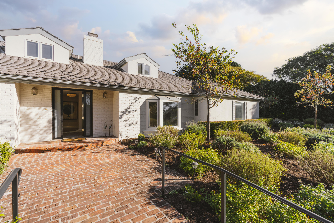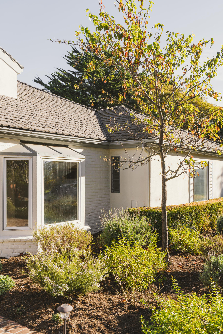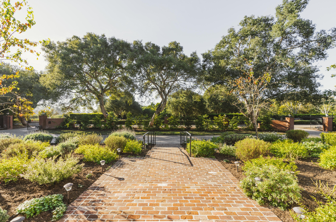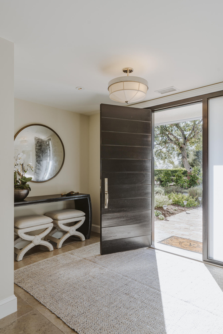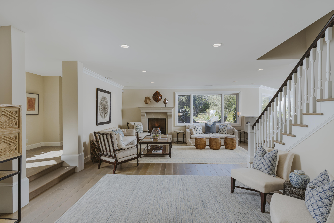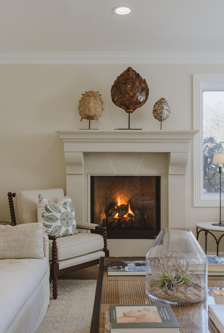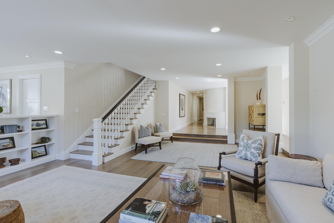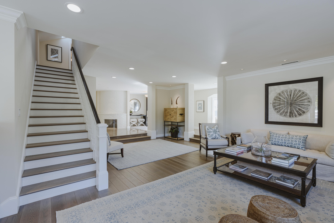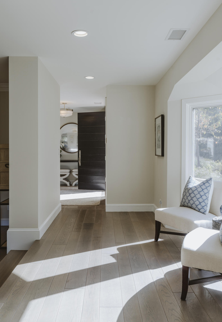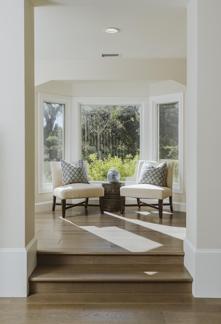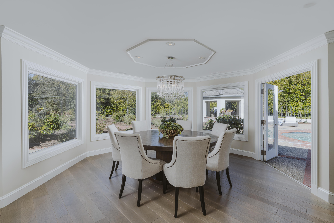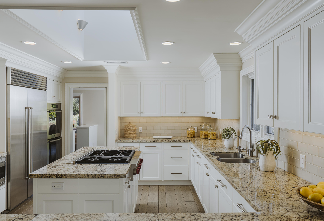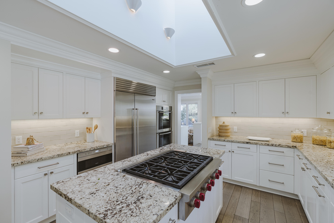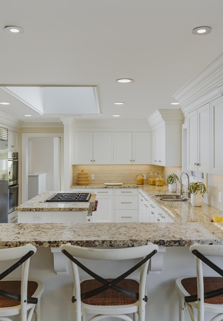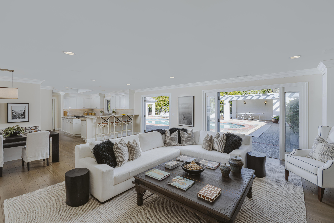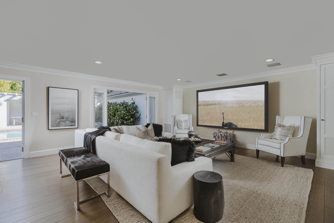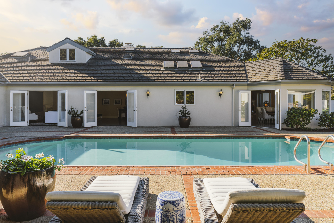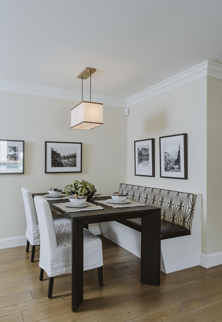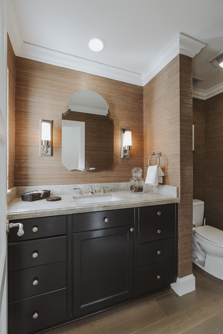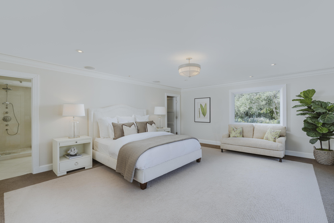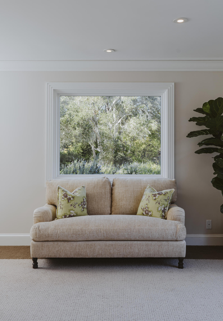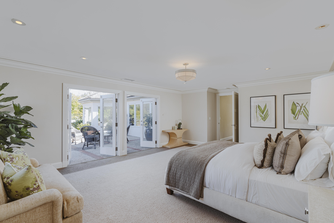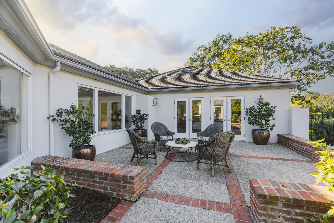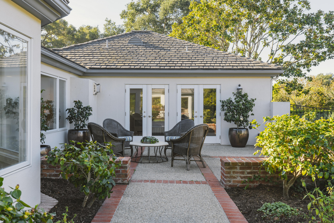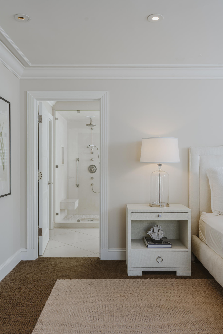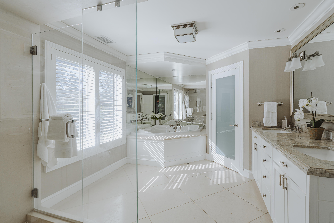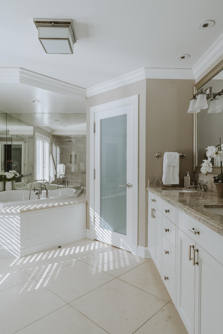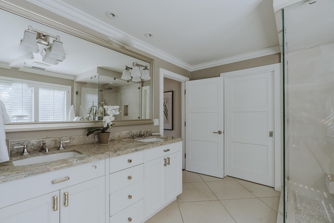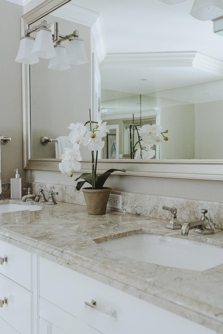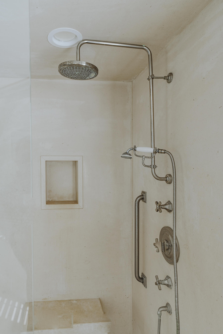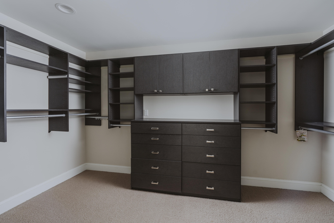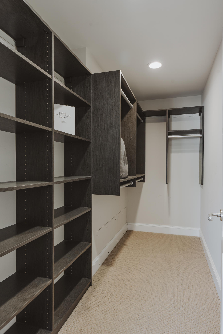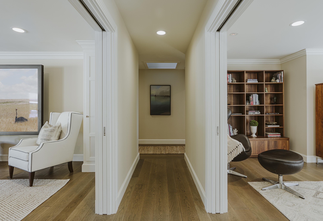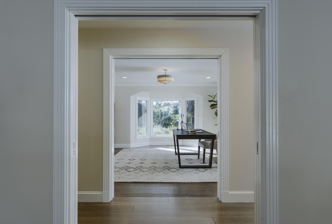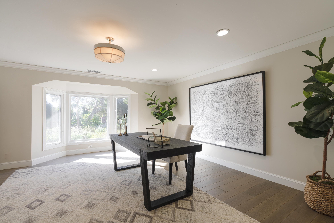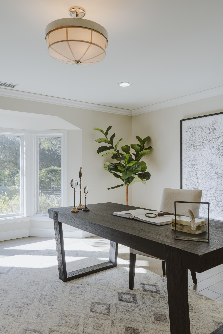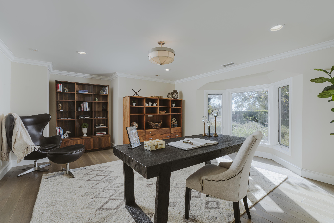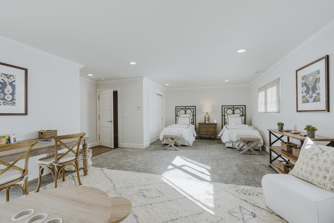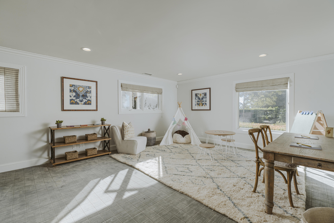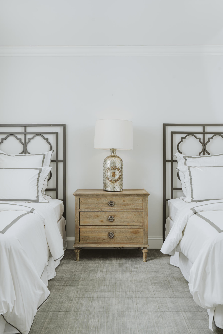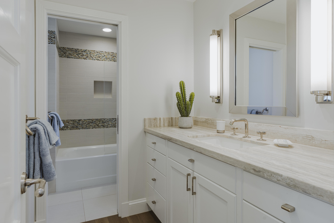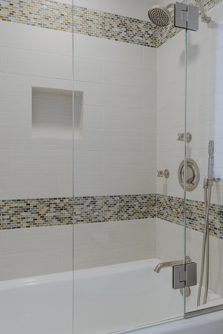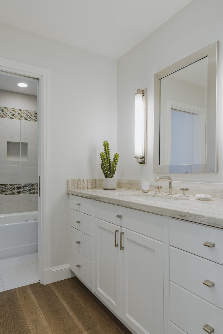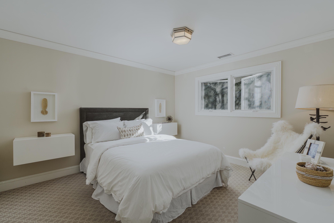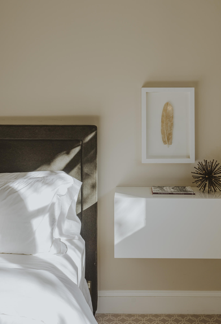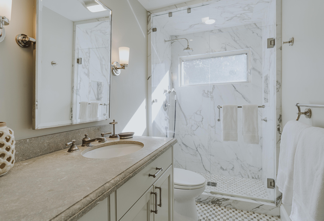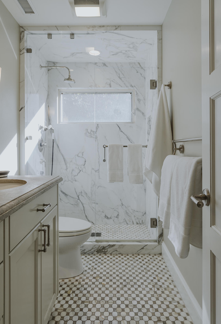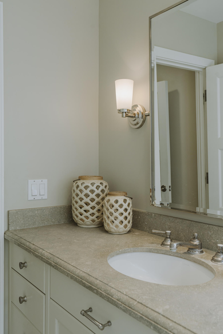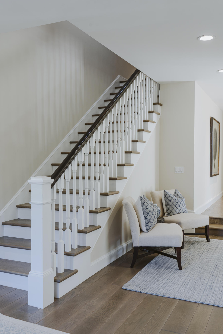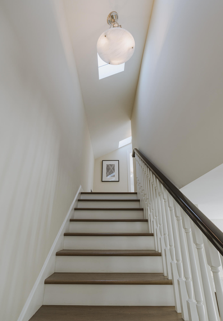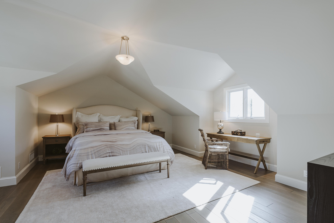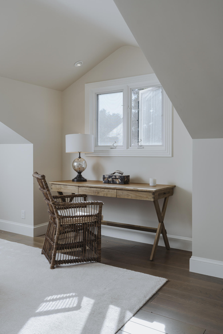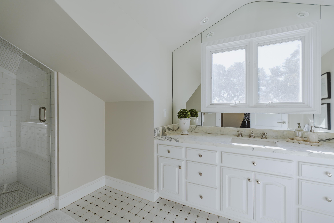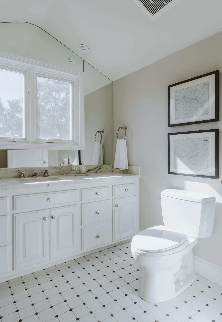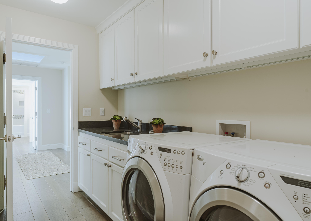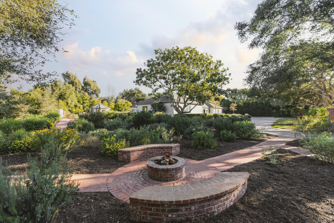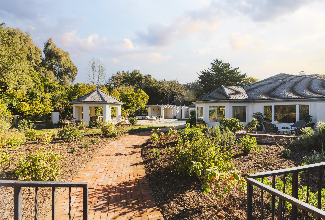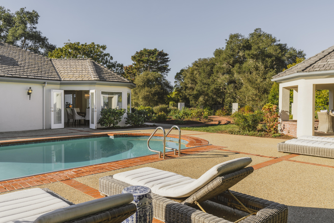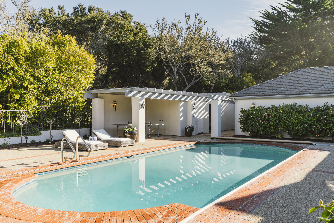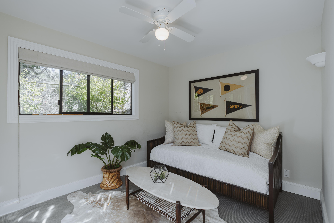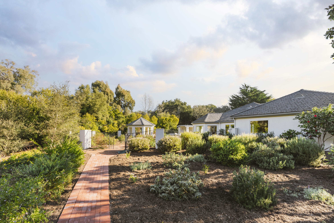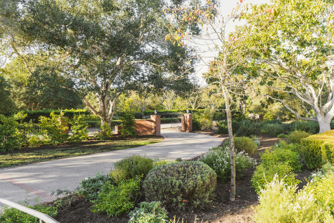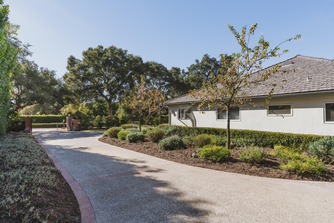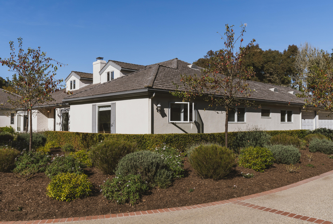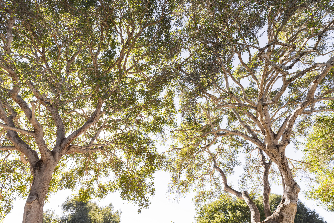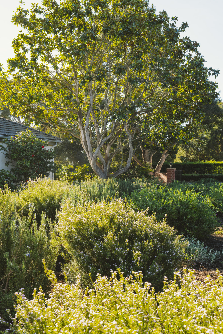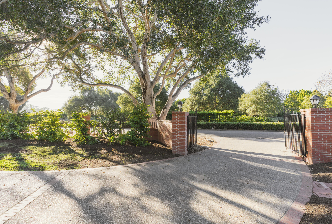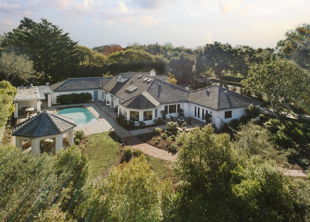
- Brook Ashley
- (805) 689-0480
- coastbrook@aol.com

4660 Via Roblada, Santa Barbara, CA 93110 $4,695,000
Status: Closed MLS# 21-237
5 Bedrooms 5 Full Bathrooms 1 Half Bathrooms

To view these photos in a slideshow format, simply click on one of the above images.
Classic elegance, natural sophistication, and unparalleled quality found in this private Hope Ranch Estate w/pool & verdant grounds. Upon entering, warmth & ease radiate throughout each light filled room making it clear that no detail was overlooked in this impeccable renovation by DD Ford. The well thought out floor plan boasts a gourmet kitchen, which opens to a spacious family room & the private pool & orchard. The main floor master + 2 bedroom suites & office makes this versatile floor plan ideal for most any lifestyle. Formal living room w/fireplace opens to a dining room w/walls of glass. The private 4th bedroom suite is located upstairs. French doors lead outside to a patio that overlooks the sparkling pool, cabana, guest suite & enchanting gardens. Hope Ranch offers residents a heavenly lifestyle with 32 miles of pastoral walking and equestrian trails, access to beach with swim dock, tennis courts, award-winning schools, and scenic, bucolic roadways. Fulfill your version of the California Dream only moments away from Santa Barbara's restaurants, shops and gourmet grocery stores.
| Property Details | |
|---|---|
| MLS ID: | #21-237 |
| Current Price: | $4,695,000 |
| Buyer Broker Compensation: | % |
| Status: | Closed |
| Days on Market: | 7 |
| Address: | 4660 Via Roblada |
| City / Zip: | Santa Barbara, CA 93110 |
| Area / Neighborhood: | Hope Ranch |
| Property Type: | Residential – Home/Estate |
| Style: | Other |
| Year Built: | 1970 |
| Condition: | Excellent |
| Acres: | 1.25 |
| Topography: | Level |
| Proximity: | Near Ocean, Near Park(s), Near School(s), Near Shopping |
| View: | Setting, Wooded |
| Schools | |
|---|---|
| Elementary School: | Vieja Valley |
| Jr. High School: | LaColina |
| Sr. High School: | San Marcos |
| Interior Features | |
|---|---|
| Bedrooms: | 5 |
| Total Bathrooms: | 5.5 |
| Bathrooms (Full): | 5 |
| Bathrooms (Half): | 1 |
| Dining Areas: | Breakfast Area, Dining Area |
| Fireplaces: | LR |
| Heating / Cooling: | A/C Central, GFA |
| Flooring: | Carpet, Marble, Other, Wood |
| Laundry: | 220V Elect, Gas Hookup, Room |
| Appliances: | Dishwasher, Disposal, Double Oven, Dryer, Gas Rnge/Cooktop, Intercom, Microwave, Oven/Bltin, Refrig, Satellite Dish, Trash Compact, Washer |
| Exterior Features | |
|---|---|
| Roof: | Slate |
| Exterior: | Brick/Stone, Stucco |
| Foundation: | Slab |
| Construction: | Two Story |
| Grounds: | Fenced: ALL, Fruit Trees, Gazebo, Lawn, Patio Covered, Patio Open, Pool, SPA-Outside, Wooded, Yard Irrigation T/O |
| Parking: | Gar #3, Unc #2 |
| Misc. | |
|---|---|
| Amenities: | Dual Pane Window, Guest Quarters, Horses, Insul:T/O, Skylight, Wet Bar |
| Other buildings: | Other |
| Site Improvements: | Cable TV, Easement, Paved, Private, Underground Util |
| Water / Sewer: | La Cumb Wtr, Meter In, Septic In |
| Assoc. Amenities: | Security, Tennis Court |
| Zoning: | R-1 |
Listed with Berkshire Hathaway Home Services California Properties

This IDX solution is powered by PhotoToursIDX.com
This information is being provided for your personal, non-commercial use and may not be used for any purpose other than to identify prospective properties that you may be interested in purchasing. All information is deemed reliable, but not guaranteed. All properties are subject to prior sale, change or withdrawal. Neither the listing broker(s) nor Berkshire Hathaway HomeServices California Properties shall be responsible for any typographical errors, misinformation, or misprints.

This information is updated hourly. Today is Friday, April 19, 2024.
© Santa Barbara Multiple Listing Service. All rights reserved.
Privacy Policy
Please Register With Us. If you've already Registered, sign in here
By Registering, you will have full access to all listing details and the following Property Search features:
- Search for active property listings and save your search criteria
- Identify and save your favorite listings
- Receive new listing updates via e-mail
- Track the status and price of your favorite listings
It is NOT required that you register to access the real estate listing data available on this Website.
I do not choose to register at this time, or press Escape
You must accept our Privacy Policy and Terms of Service to use this website
