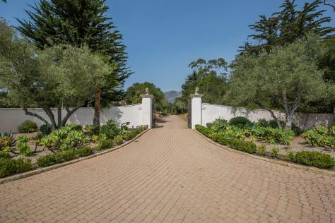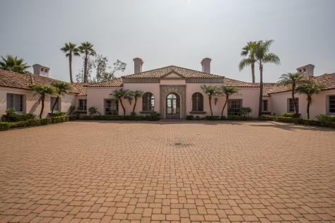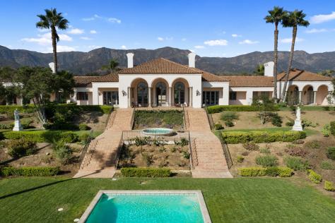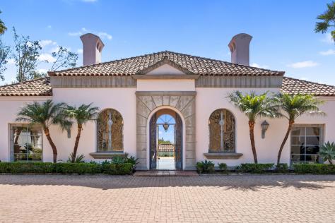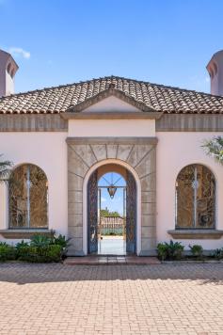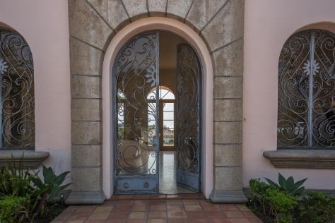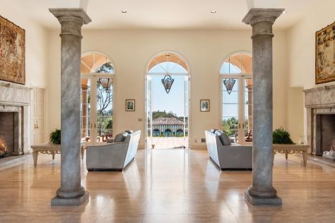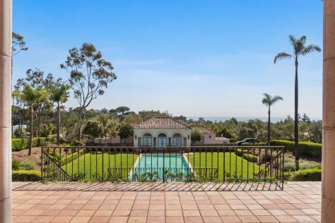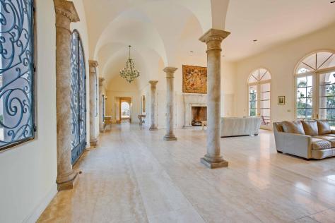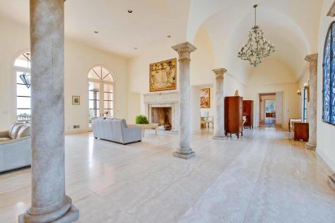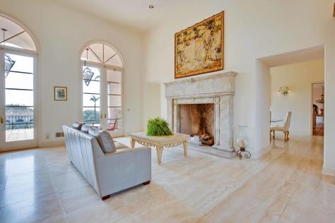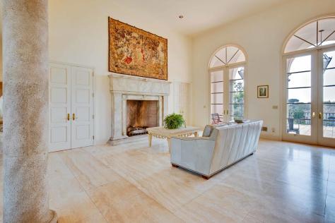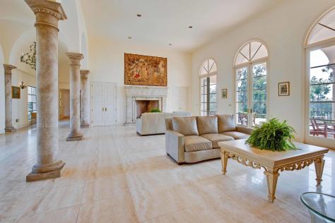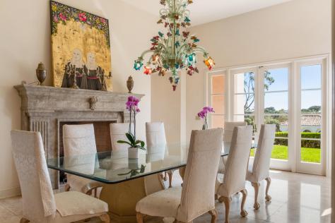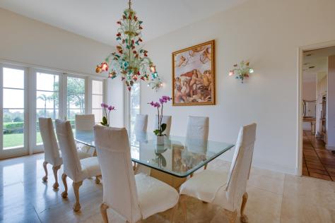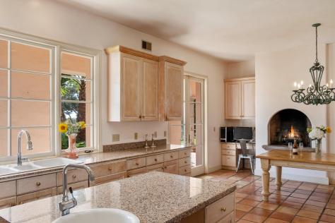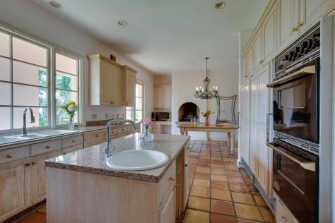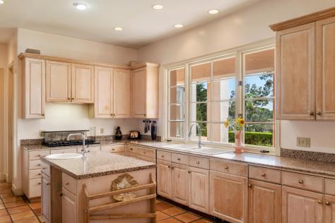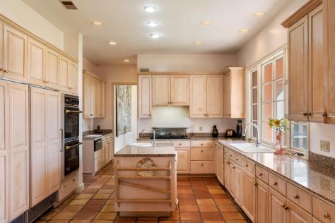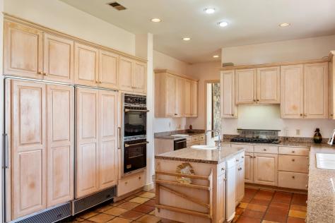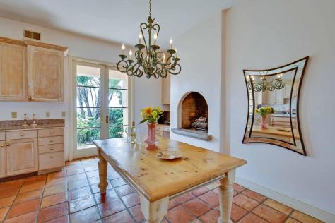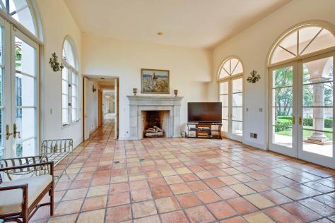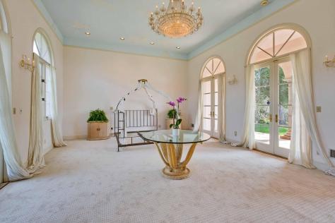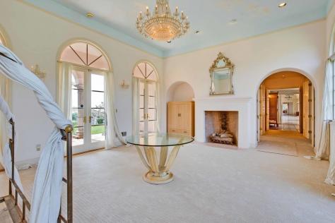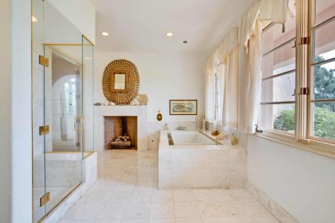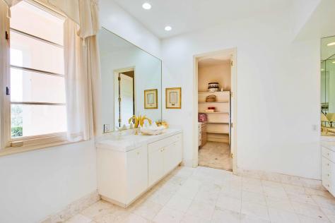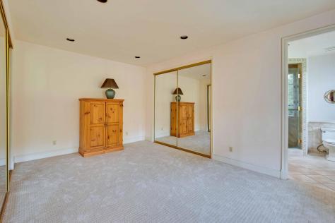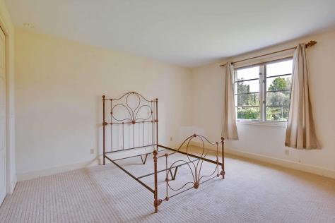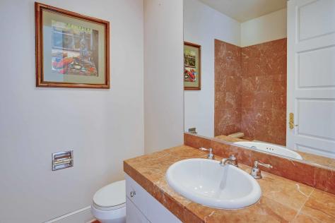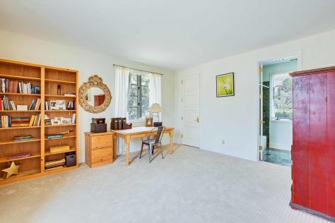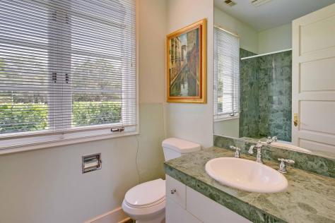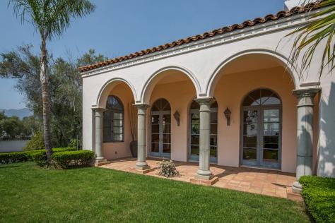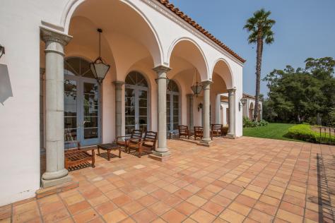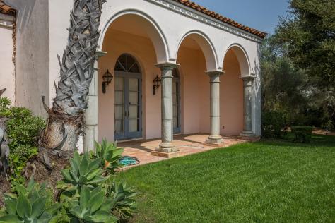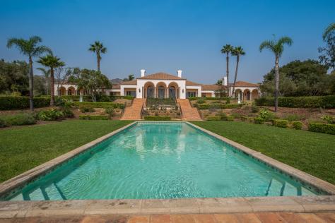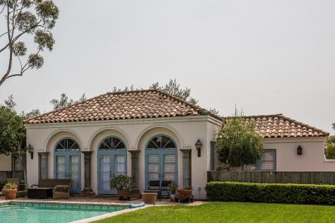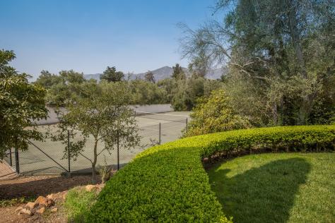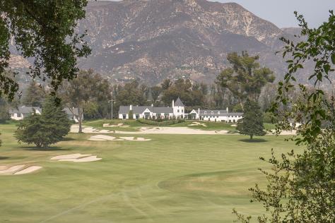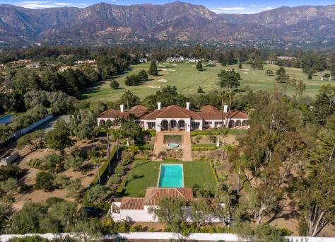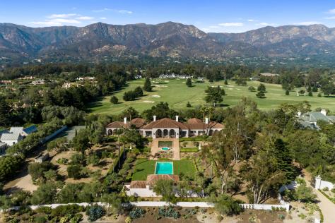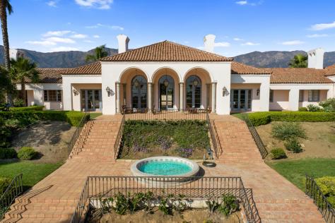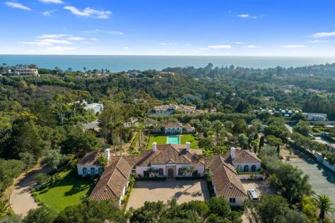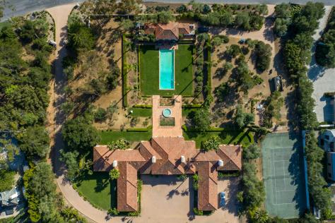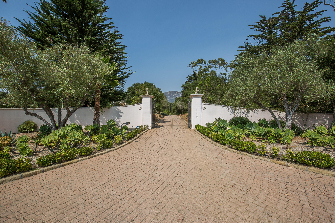
- Bill Vaughan
- (805) 455-1609
- bv@montecitovillage.com
1890 Jelinda Dr, Santa Barbara, CA 93108 $6,300,000
Status: Closed MLS# 20-3743
5 Bedrooms 5 Full Bathrooms 2 Half Bathrooms

To view these photos in a slideshow format, simply click on one of the above images.
Spectacular 2.9 Acre Montecito Italian Renaissance Villa located in the prestigious Ennisbrook gated community. Private and peaceful behind its very own gate, the stone paver lined driveway and alluring landscape will welcome you to the dramatic antique iron glass entry doors. This enchanting and expansive single level six bedroom, five and two 1/2 baths include marble floors and baths, eight fireplaces, formal dining, study/office, 3 car garage, pool house, 55' ft swimming pool & hidden tennis court. Select one of many relaxing patio locations for your desired view of the Ocean/Islands, Santa Ynez Mountains, or Golf Fairways. Enjoy exploring the grounds where you will find palm, oak, & olive trees, garden of roses, and bougainvillea. Although this astonishing property is an entertaining delight within itself, the Ennisbrook Clubhouse is another option for your entertainment options. Amenities include socializing spaces, spacious kitchen, tennis & pickle ball courts, gym, heated pool and spa.
All this and just minutes away from the beach and Montecito's shopping and distinguished dining. This estate recalls an era of opulence and elegance, brining beauty and luxury back in style.
| Property Details | |
|---|---|
| MLS ID: | #20-3743 |
| Current Price: | $6,300,000 |
| Buyer Broker Compensation: | % |
| Status: | Closed |
| Days on Market: | 59 |
| Address: | 1890 Jelinda Dr |
| City / Zip: | Santa Barbara, CA 93108 |
| Area / Neighborhood: | Ennisbrook |
| Property Type: | Residential – Home/Estate |
| Style: | Medit |
| Approx. Sq. Ft.: | 6,544 |
| Year Built: | 1989 |
| Condition: | Fair |
| Acres: | 2.95 |
| Topography: | Upslope |
| View: | City, Golf Course, Mountain, Ocean, Partial/Filtered |
| Schools | |
|---|---|
| Elementary School: | Mont Union |
| Jr. High School: | S.B. Jr. |
| Sr. High School: | S.B. Sr. |
| Interior Features | |
|---|---|
| Bedrooms: | 5 |
| Total Bathrooms: | 7 |
| Bathrooms (Full): | 5 |
| Bathrooms (Half): | 2 |
| Dining Areas: | Formal, In Kitchen |
| Fireplaces: | 2+, DR, FR, LR, MBR, Other |
| Heating / Cooling: | GFA |
| Flooring: | Carpet, Marble, Tile |
| Laundry: | Room |
| Appliances: | Dishwasher, Disposal, Gas Rnge/Cooktop, Refrig |
| Exterior Features | |
|---|---|
| Roof: | Tile |
| Exterior: | Stucco |
| Foundation: | Slab |
| Construction: | Single Story |
| Grounds: | Fenced: ALL, Lawn, Pool, Tennis Court, Yard Irrigation T/O |
| Parking: | Attached, Gar #3 |
| Misc. | |
|---|---|
| Amenities: | Cathedral Ceilings, Pantry, Second Residence |
| Other buildings: | Second Residence |
| Water / Sewer: | Mont Wtr, Sewer Avail |
| Assoc. Amenities: | Clubhouse, Golf Course, Gym, Spa, Tennis Court |
| Zoning: | R-1 |
| Reports Available: | Home Inspection, Other |
| Public Listing Details: | None |
Listed with Santa Ynez Valley Real Estate
This IDX solution is powered by PhotoToursIDX.com
This information is being provided for your personal, non-commercial use and may not be used for any purpose other than to identify prospective properties that you may be interested in purchasing. All information is deemed reliable, but not guaranteed. All properties are subject to prior sale, change or withdrawal. Neither the listing broker(s) nor Montecito Village Realty Group shall be responsible for any typographical errors, misinformation, or misprints.

This information is updated hourly. Today is Thursday, April 25, 2024.
© Santa Barbara Multiple Listing Service. All rights reserved.
Privacy Policy
Please Register With Us. If you've already Registered, sign in here
By Registering, you will have full access to all listing details and the following Property Search features:
- Search for active property listings and save your search criteria
- Identify and save your favorite listings
- Receive new listing updates via e-mail
- Track the status and price of your favorite listings
It is NOT required that you register to access the real estate listing data available on this Website.
I do not choose to register at this time, or press Escape
You must accept our Privacy Policy and Terms of Service to use this website
