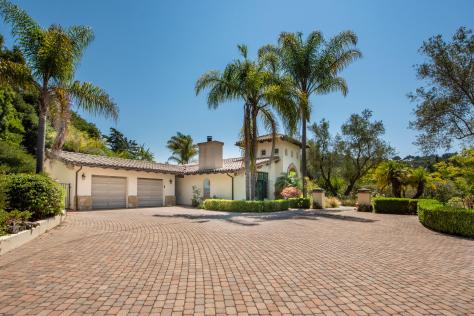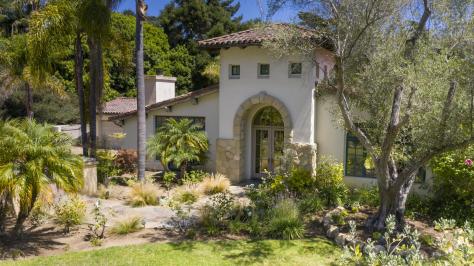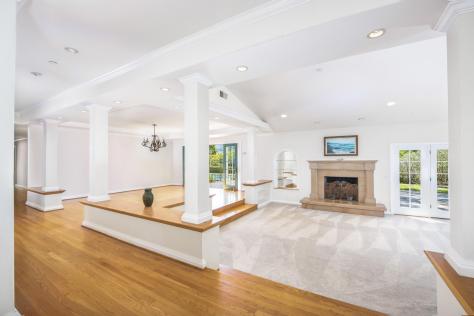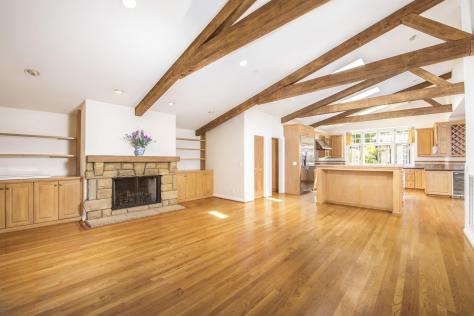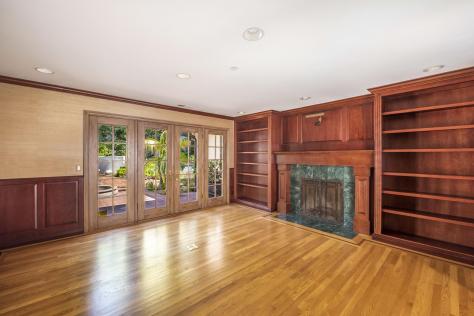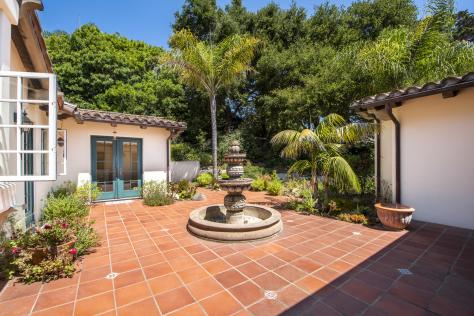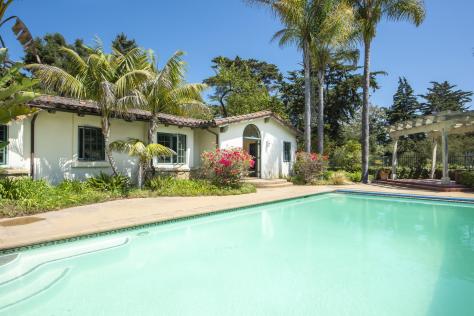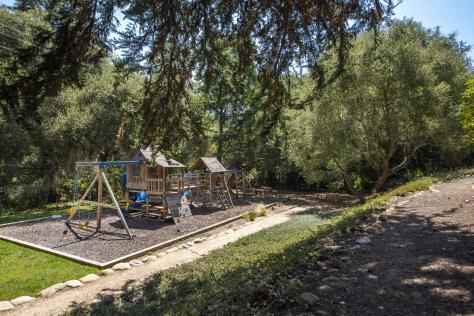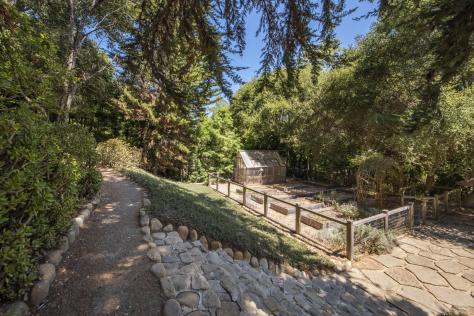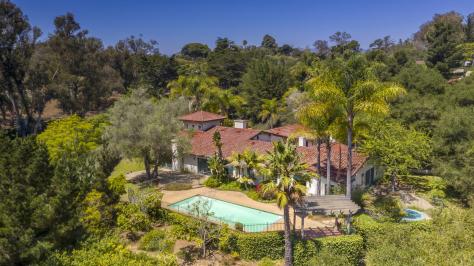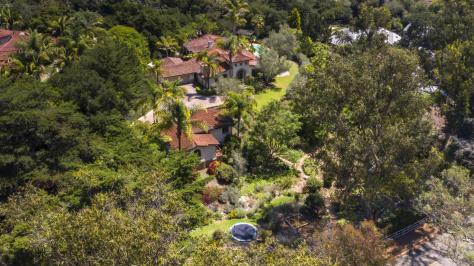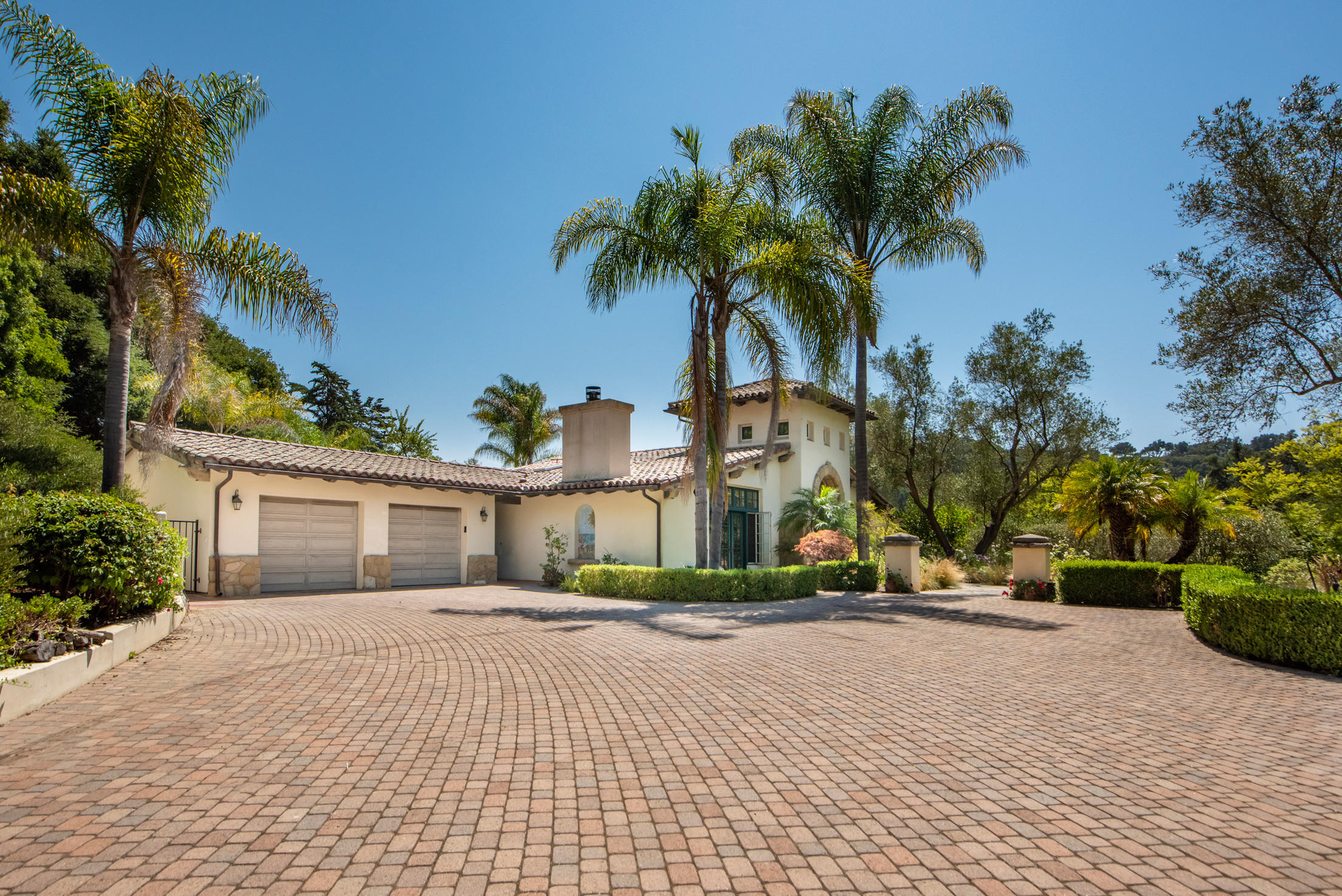
1020 Via Tranquila, Santa Barbara, CA 93110 $4,250,000
Status: Closed MLS# 20-3493
5 Bedrooms 5 Full Bathrooms 1 Half Bathrooms

To view these photos in a slideshow format, simply click on one of the above images.
A gracious, gated, single-level Hope Ranch Mediterranean style home meticulously rebuilt and expanded, nestled on a private 2.23-acre site. The main residence offers 4 BDRMS, 41/2 baths, formal living and dining areas, large family rm with fireplace, wood-paneled fireside library, an additional office/library, an art studio, and garden views and access from nearly every room. Other features are hardwood floors, French doors, a spacious kitchen with maple cabinetry, granite counters, a large central island, and breakfast nook. In addition to the pool and spa areas, the grounds feature tropical plantings and shaded, inviting pathways that lead to a variety of terraced areas, including an orchard, a play area, and vegetable garden with greenhouse. The private guest house . . . The private guest house includes both sleeping and living areas, full bath, and a garden-overlook balcony. There is garage parking for 4 cars, ample additional parking, and the property has room for horses. Floor Plan in "Documents" section.
| Property Details | |
|---|---|
| MLS ID: | #20-3493 |
| Current Price: | $4,250,000 |
| Buyer Broker Compensation: | 2.5% |
| Status: | Closed |
| Days on Market: | 122 |
| Address: | 1020 Via Tranquila |
| City / Zip: | Santa Barbara, CA 93110 |
| Area / Neighborhood: | Hope Ranch |
| Property Type: | Residential – Home/Estate |
| Style: | Medit |
| Approx. Sq. Ft.: | 4,808 |
| Year Built: | 1998 |
| Condition: | Good |
| Acres: | 2.24 |
| Topography: | Level, Rolly |
| Proximity: | Near Ocean, Near School(s) |
| View: | Setting |
| Schools | |
|---|---|
| Elementary School: | Vieja Valley |
| Jr. High School: | LaCumbre |
| Sr. High School: | San Marcos |
| Interior Features | |
|---|---|
| Bedrooms: | 5 |
| Total Bathrooms: | 5.5 |
| Bathrooms (Full): | 5 |
| Bathrooms (Half): | 1 |
| Dining Areas: | Breakfast Area, Breakfast Bar, Formal |
| Fireplaces: | 2+, Family Room, LR, Other |
| Flooring: | Carpet, Hardwood, Slate, Tile |
| Laundry: | 220V Elect, Gas Hookup, Laundry Room |
| Appliances: | Dishwasher, Disposal, Gas Stove, Refrigerator, Rev Osmosis |
| Exterior Features | |
|---|---|
| Roof: | Tile |
| Exterior: | Stucco |
| Foundation: | Raised, Slab |
| Construction: | Single Story |
| Grounds: | Deck, Fenced: ALL, Fruit Trees, Lawn, Patio Open, Pool, SPA-Outside |
| Parking: | Attached, Detached, Gar #4 |
| Misc. | |
|---|---|
| ADU: | No |
| Amenities: | Cathedral Ceilings, Dual Pane Window, Guest House, Pantry, Remodeled Bath, Remodeled Kitchen, Skylight |
| Other buildings: | Greenhouse |
| Site Improvements: | Cable TV, Paved, Private, Underground Util |
| Water / Sewer: | La Cumb Wtr, Meter In, Septic In |
| Zoning: | R-1 |
| Public Listing Details: | None |
Listed with John Villar & Associates
Please Register With Us. If you've already Registered, sign in here
By Registering, you will have full access to all listing details and the following Property Search features:
- Search for active property listings and save your search criteria
- Identify and save your favorite listings
- Receive new listing updates via e-mail
- Track the status and price of your favorite listings
It is NOT required that you register to access the real estate listing data available on this Website.
I do not choose to register at this time, or press Escape
You must accept our Privacy Policy and Terms of Service to use this website
