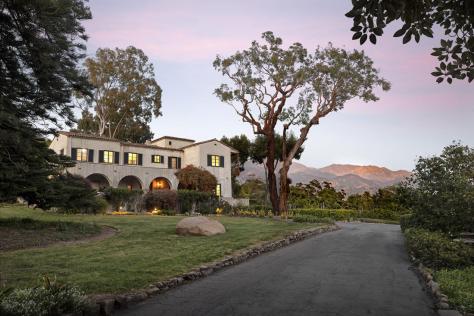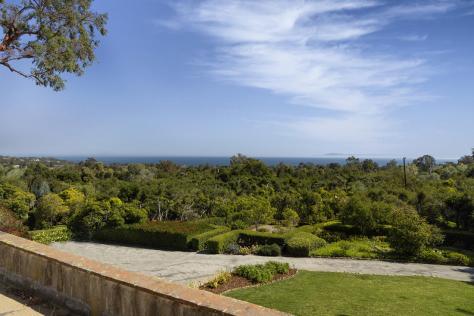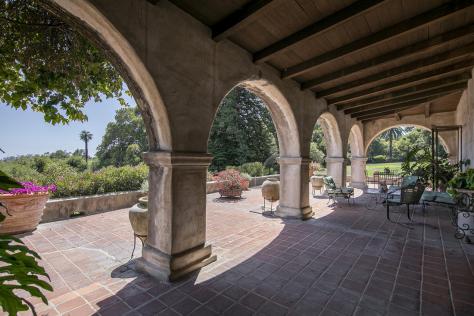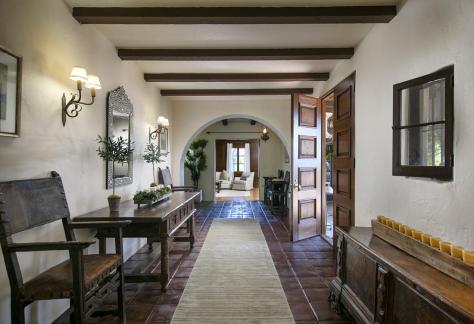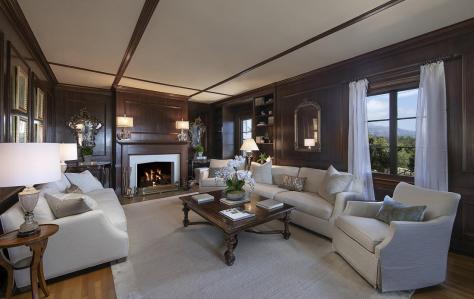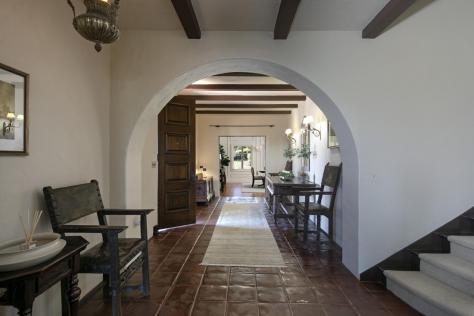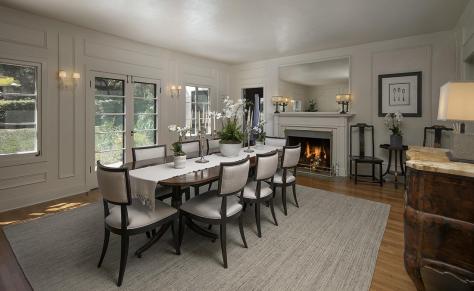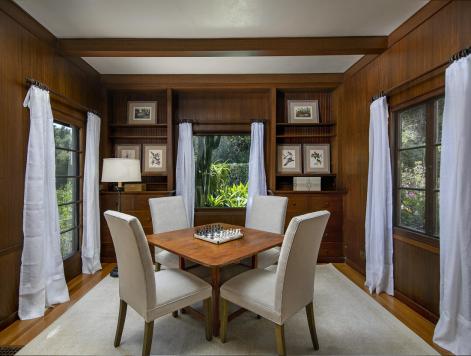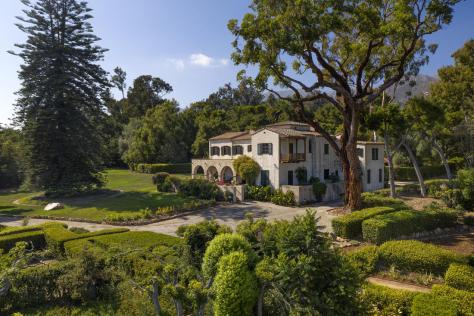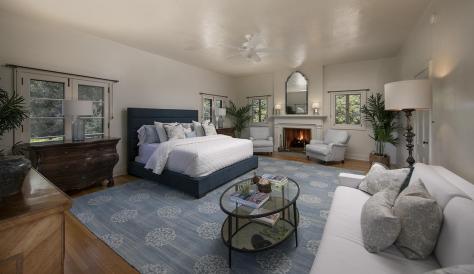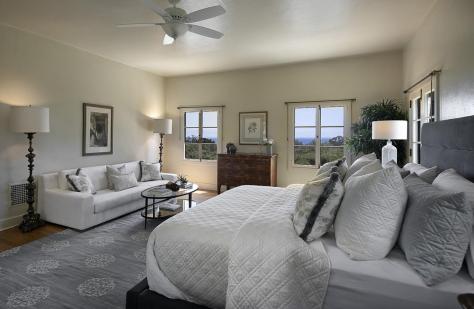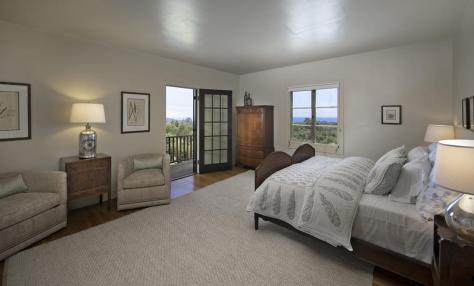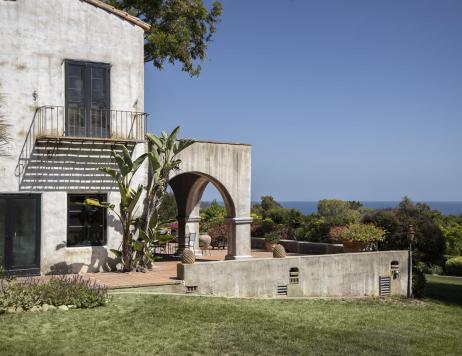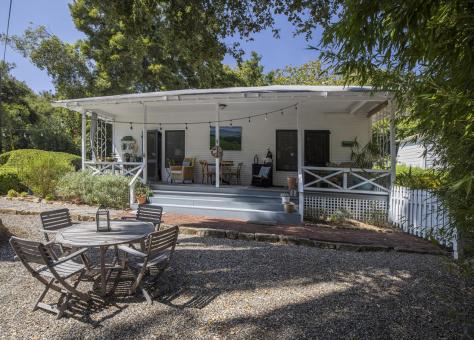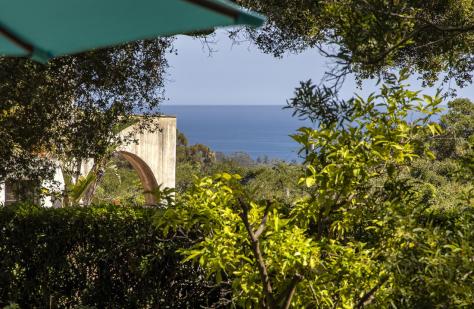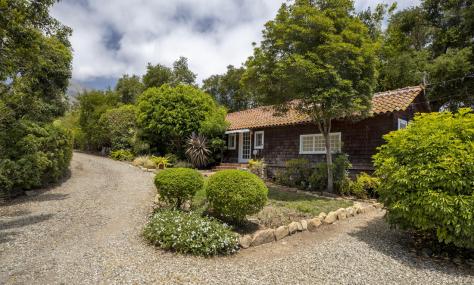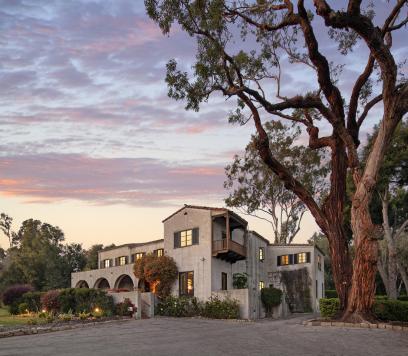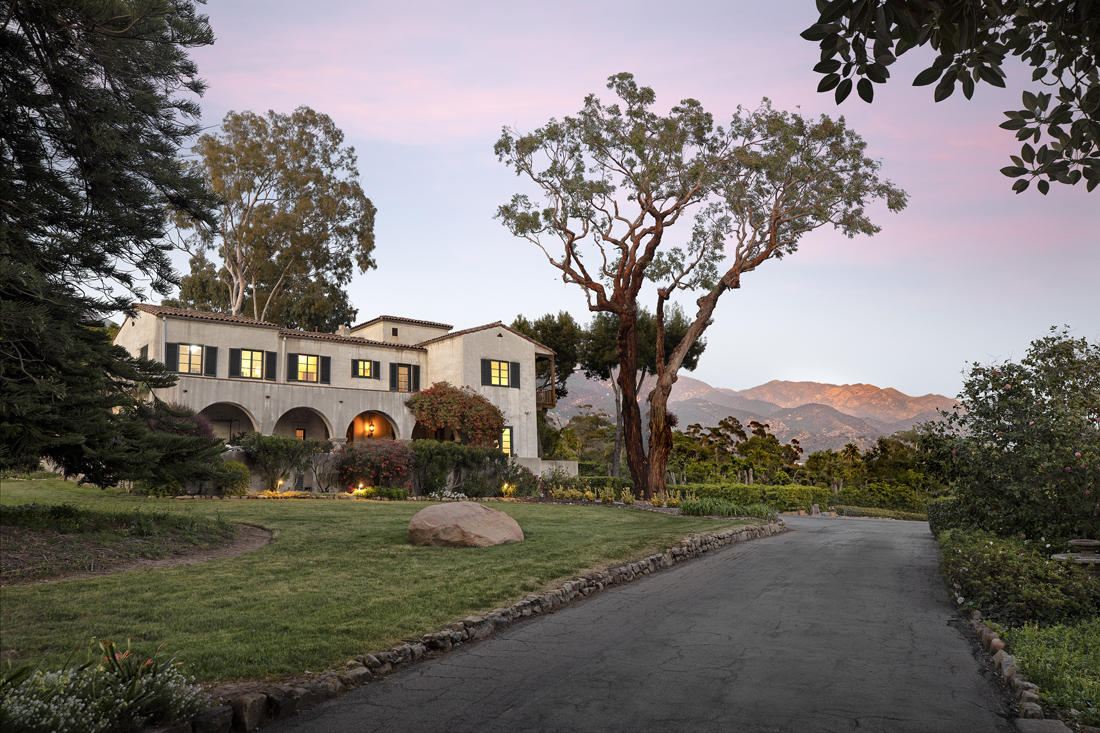
630 Hot Springs Rd, Montecito, CA 93108 $14,500,000
Status: Closed MLS# 20-3145
5 Bedrooms 5 Full Bathrooms 1 Half Bathrooms

To view these photos in a slideshow format, simply click on one of the above images.
Presiding over 6.7, flat, ocean & mountain view acres in the heart of the Golden Quadrangle, Stonehedge represents one of Montecito's finest legacy estates offering three homes in a pastoral setting. The main residence, circa 1925, features Elegant formal rooms looking to the mountains or the sea and open to the estate's rolling lawns, lush gardens, and centurian trees. Upper level bedrooms enjoy breathtaking views of the grounds, and mountains or ocean beyond. Stonehedge awaits a thoughtful design-build team to artfully balance this classic home with the contemporary expression of fine Montecito living. Two cottages, positioned for supreme privacy, create a fabulous compound or opportunity for multi-generational living.
| Property Details | |
|---|---|
| MLS ID: | #20-3145 |
| Current Price: | $14,500,000 |
| Buyer Broker Compensation: | % |
| Status: | Closed |
| Days on Market: | 103 |
| Address: | 630 Hot Springs Rd |
| City / Zip: | Montecito, CA 93108 |
| Area / Neighborhood: | Montecito |
| Property Type: | Residential – Home/Estate |
| Approx. Sq. Ft.: | 5,788 |
| Year Built: | 1925 |
| Acres: | 6.70 |
| Topography: | Combo, Level, Rolly |
| Proximity: | Near Park(s), Near School(s), Near Shopping |
| View: | Mountain, Ocean, Panoramic, Setting |
| Schools | |
|---|---|
| Elementary School: | Mont Union |
| Jr. High School: | S.B. Jr. |
| Sr. High School: | S.B. Sr. |
| Interior Features | |
|---|---|
| Bedrooms: | 5 |
| Total Bathrooms: | 6 |
| Bathrooms (Full): | 5 |
| Bathrooms (Half): | 1 |
| Dining Areas: | Breakfast Area, Formal, In Kitchen |
| Fireplaces: | 2+, DR, LR, MBR, Other |
| Heating / Cooling: | Ceiling Fan(s), GFA |
| Flooring: | Carpet, Hardwood, Laminate, Tile |
| Laundry: | 220V Elect, Gas Hookup, Room |
| Appliances: | Dishwasher, Double Oven, Dryer, Gas Rnge/Cooktop, Refrig, Trash Compact, Washer |
| Exterior Features | |
|---|---|
| Roof: | Flat, Tile |
| Exterior: | Stucco |
| Foundation: | Mixed, Raised |
| Construction: | Two Story |
| Grounds: | Deck, Fenced: PRT, Fruit Trees, Lawn, Other Grnds, Patio Covered, Patio Open |
| Parking: | Cpt #3, Detached, Gar #3 |
| Misc. | |
|---|---|
| Amenities: | Butlers Pantry, Guest House, Guest Quarters, Horses, Pantry, Second Residence, Skylight, Wet Bar |
| Other buildings: | Barn, Other, Second Residence, Shed, Work Shop |
| Site Improvements: | Public |
| Water / Sewer: | Mont Wtr, Pvt Well In, Pvt Wtr Sys, Sewer Hookup |
| Zoning: | Other |
Listed with Village Properties
This IDX solution is powered by PhotoToursIDX.com
This information is being provided for your personal, non-commercial use and may not be used for any purpose other than to identify prospective properties that you may be interested in purchasing. All information is deemed reliable, but not guaranteed. All properties are subject to prior sale, change or withdrawal. Neither the listing broker(s) nor Coastal Properties shall be responsible for any typographical errors, misinformation, or misprints.

This information is updated hourly. Today is Saturday, April 20, 2024.
© Santa Barbara Multiple Listing Service. All rights reserved.
Privacy Policy
Please Register With Us. If you've already Registered, sign in here
By Registering, you will have full access to all listing details and the following Property Search features:
- Search for active property listings and save your search criteria
- Identify and save your favorite listings
- Receive new listing updates via e-mail
- Track the status and price of your favorite listings
It is NOT required that you register to access the real estate listing data available on this Website.
I do not choose to register at this time, or press Escape
You must accept our Privacy Policy and Terms of Service to use this website
