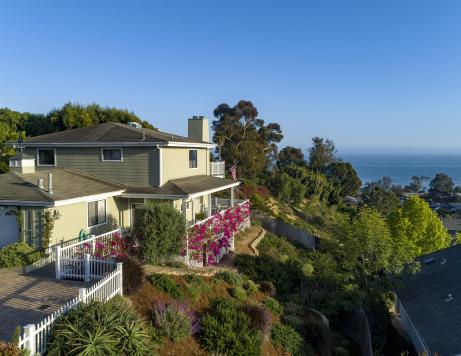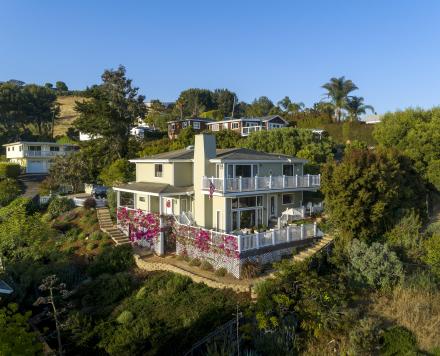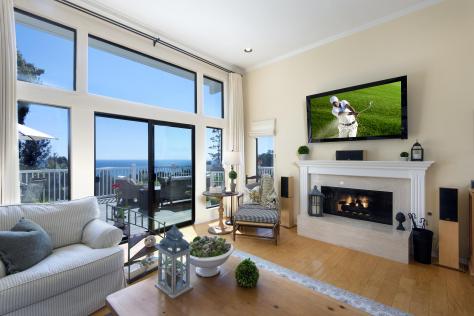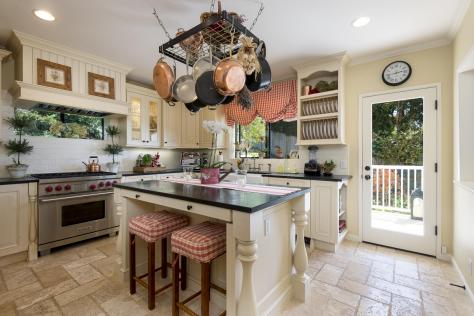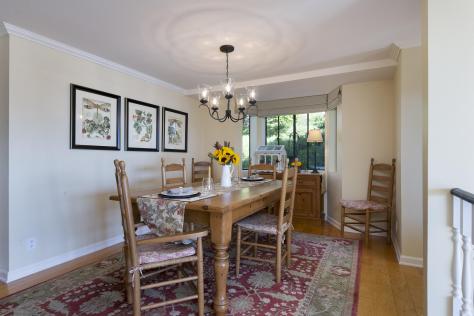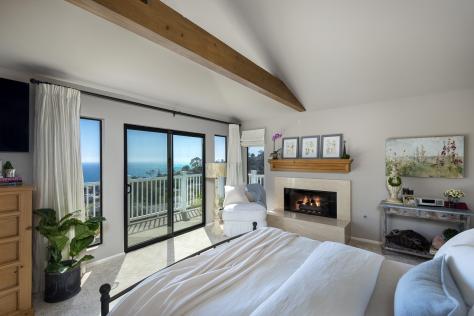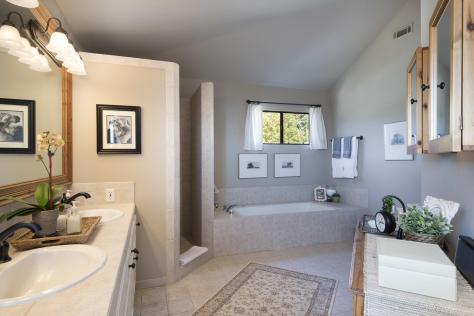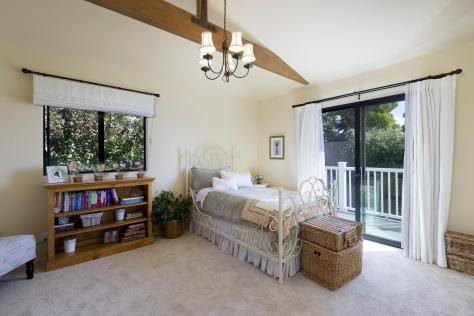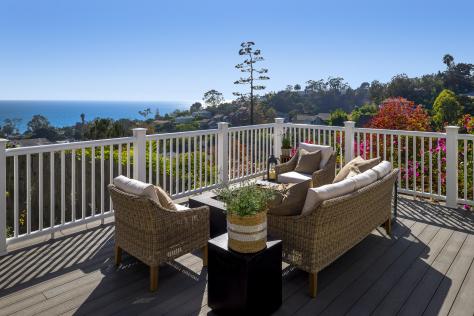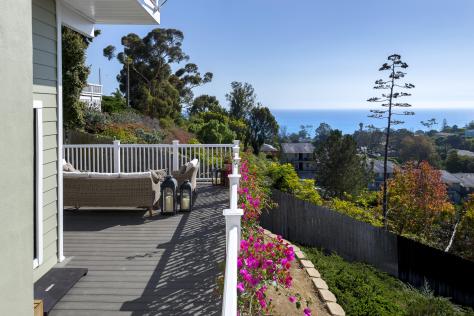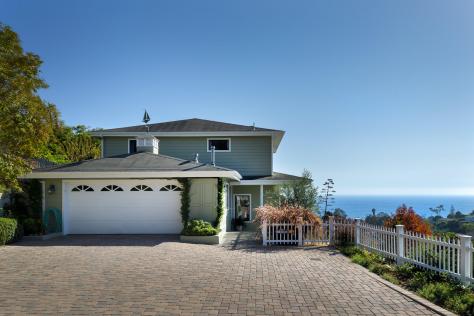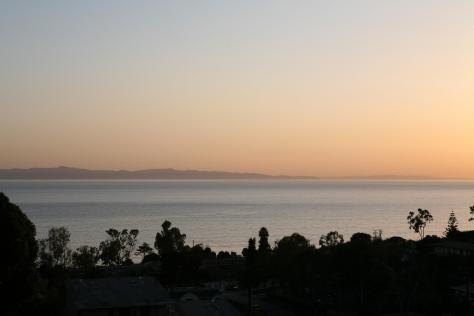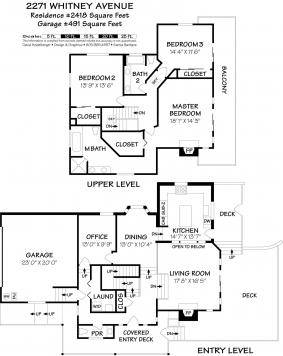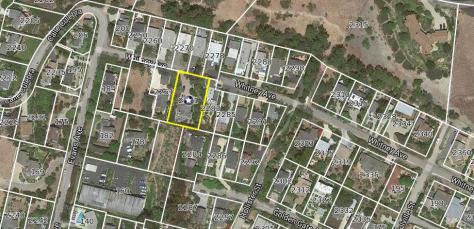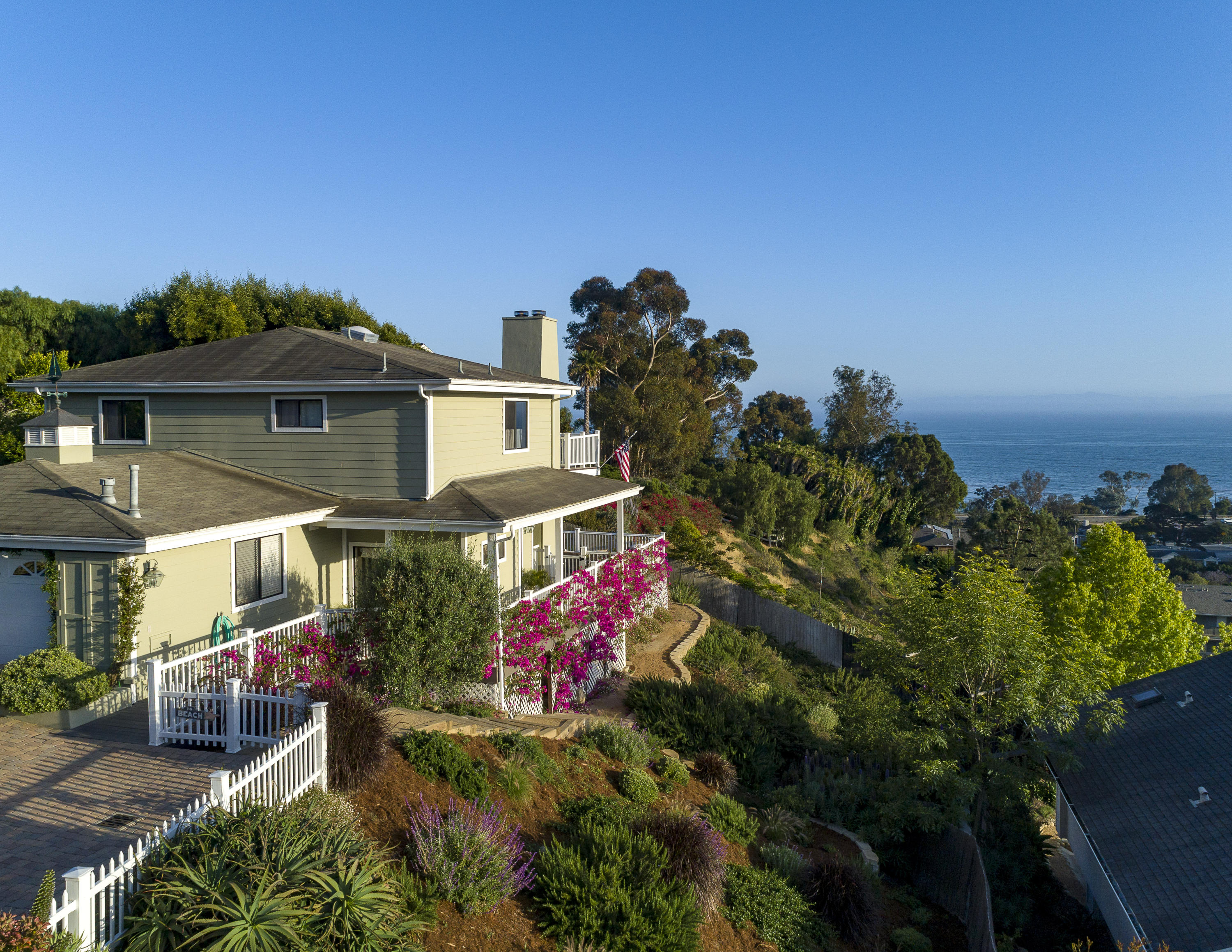
2271 Whitney Ave, Summerland, CA 93067 $1,995,000
Status: Closed MLS# 20-2988
3 Bedrooms 2 Full Bathrooms 1 Half Bathrooms

To view these photos in a slideshow format, simply click on one of the above images.
Located prominently on top of a picturesque hill in Summerland, with expansive ocean/island views from nearly every room, this stylish Cape Cod home is the retreat you have been looking for to make every day feel like summer. Upon entering the home you are greeted with high ceilings, large windows and a bright and fresh aesthetic. The living room boasts a stylish fireplace, where you can enjoy the comfort of your couch while appreciating the ocean/island view. Opening to a large wrap around deck, the living room and kitchen make indoor/ outdoor living effortless. High-quality finishes combine with delightful taste - the kitchen is equipped with high-end appliances for cooking a great feast or whipping up your favorite family dinner. Wake up every day with a view over the Pacific from.... ...the Master Suite. With its towering ceilings, spacious en suite bathroom and picturesque balcony, the Master Suite is a peaceful and comfortable haven. A Summerland retreat is not complete without charming outdoor seating areas, plentiful fruit trees and delectable vegetable gardens - 2271 Whitney has all these attributes and sits on one of the largest parcels in Summerland, creating an idyllic home.
| Property Details | |
|---|---|
| MLS ID: | #20-2988 |
| Current Price: | $1,995,000 |
| Buyer Broker Compensation: | % |
| Status: | Closed |
| Days on Market: | 52 |
| Address: | 2271 Whitney Ave |
| City / Zip: | Summerland, CA 93067 |
| Area / Neighborhood: | Summerland |
| Property Type: | Residential – Home/Estate |
| Style: | Cape Cod |
| Approx. Sq. Ft.: | 2,418 |
| Year Built: | 1990 |
| Condition: | Excellent |
| Acres: | 0.38 |
| Proximity: | Near Ocean, Near School(s), Near Shopping |
| View: | City, Harbor, Mountain, Ocean |
| Schools | |
|---|---|
| Elementary School: | Summerland |
| Jr. High School: | Carp. Jr. |
| Sr. High School: | Carp. Sr. |
| Interior Features | |
|---|---|
| Bedrooms: | 3 |
| Total Bathrooms: | 2.5 |
| Bathrooms (Full): | 2 |
| Bathrooms (Half): | 1 |
| Dining Areas: | Breakfast Bar, Dining Area |
| Fireplaces: | 2, LR, MBR |
| Heating / Cooling: | A/C Central, GFA |
| Laundry: | Room |
| Exterior Features | |
|---|---|
| Roof: | Composition |
| Foundation: | Mixed |
| Construction: | Two Story |
| Grounds: | Deck, Fruit Trees, Hot Tub |
| Parking: | Attached, Gar #2, Interior Access |
| Misc. | |
|---|---|
| Amenities: | Cathedral Ceilings, Skylight |
| Water / Sewer: | Mont Wtr, Sewer Hookup |
| Zoning: | Other |
| Public Listing Details: | None |
Listed with Berkshire Hathaway

This IDX solution is powered by PhotoToursIDX.com
This information is being provided for your personal, non-commercial use and may not be used for any purpose other than to identify prospective properties that you may be interested in purchasing. All information is deemed reliable, but not guaranteed. All properties are subject to prior sale, change or withdrawal. Neither the listing broker(s) nor Berkshire Hathaway HomeServices California Properties shall be responsible for any typographical errors, misinformation, or misprints.

This information is updated hourly. Today is Thursday, April 25, 2024.
© Santa Barbara Multiple Listing Service. All rights reserved.
Privacy Policy
Please Register With Us. If you've already Registered, sign in here
By Registering, you will have full access to all listing details and the following Property Search features:
- Search for active property listings and save your search criteria
- Identify and save your favorite listings
- Receive new listing updates via e-mail
- Track the status and price of your favorite listings
It is NOT required that you register to access the real estate listing data available on this Website.
I do not choose to register at this time, or press Escape
You must accept our Privacy Policy and Terms of Service to use this website
