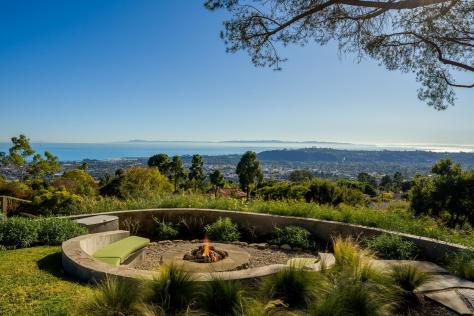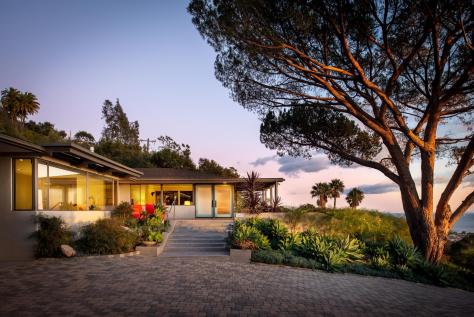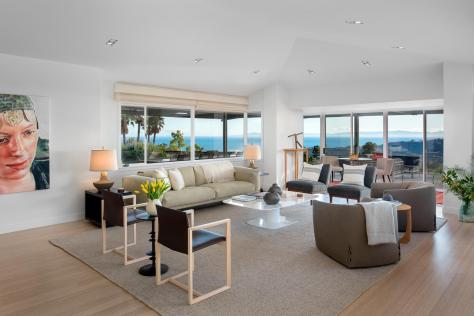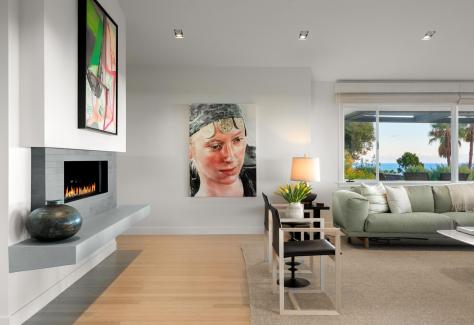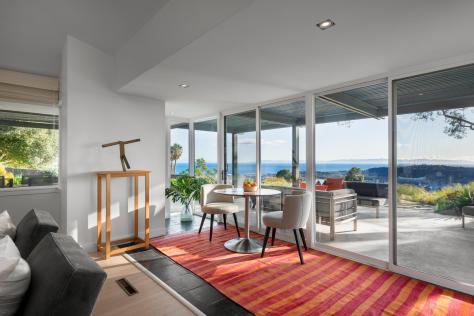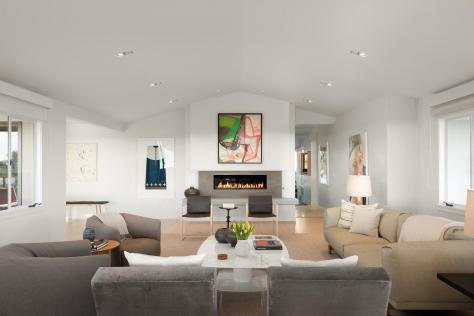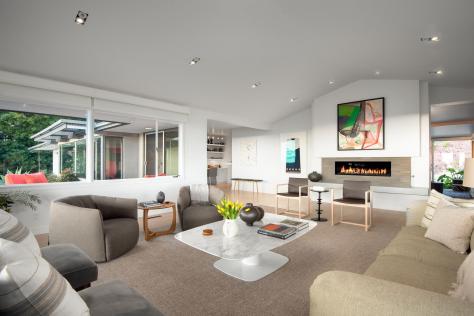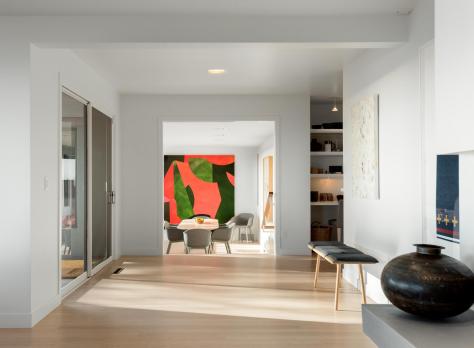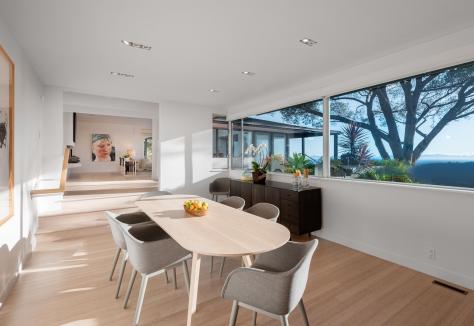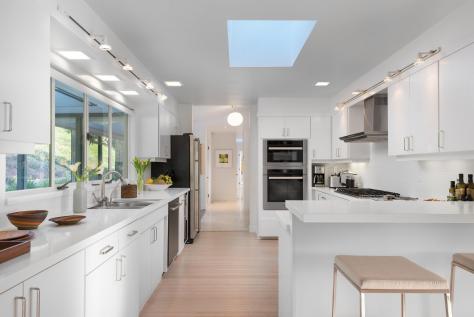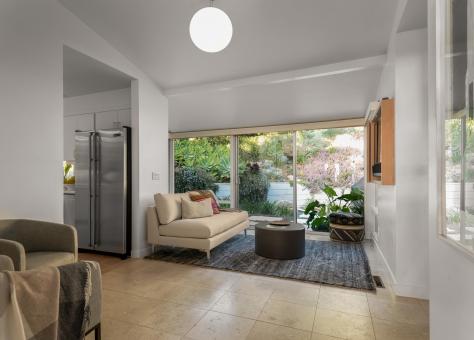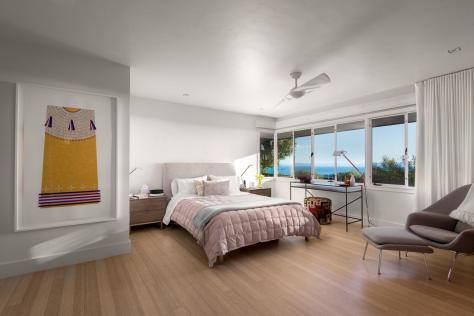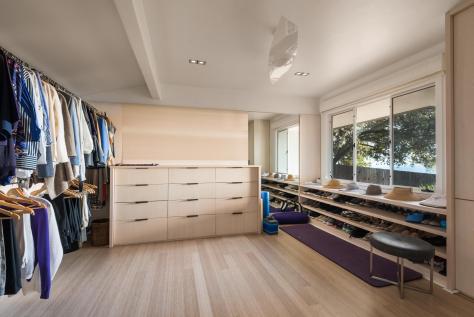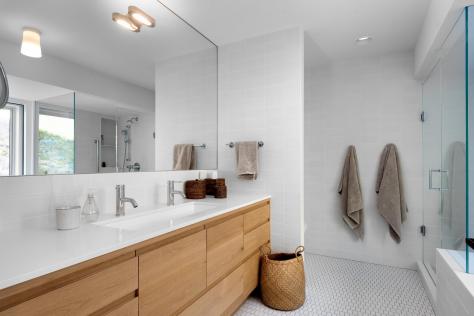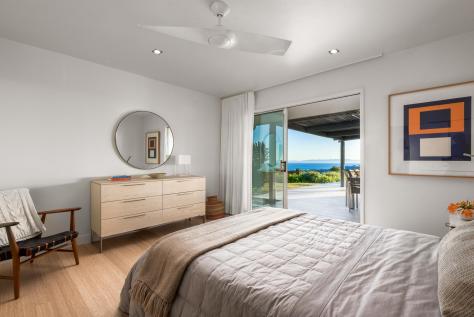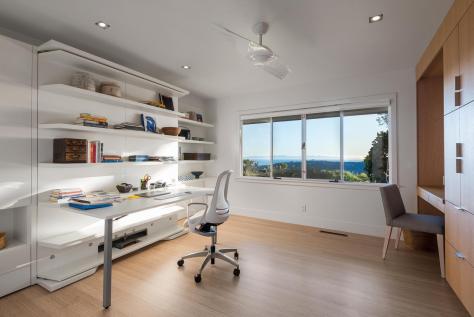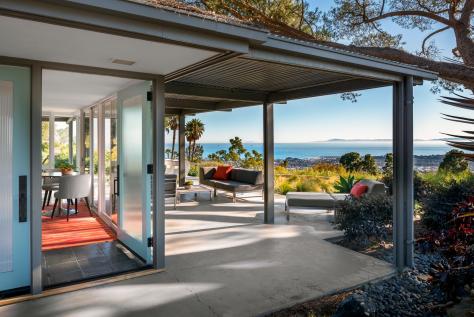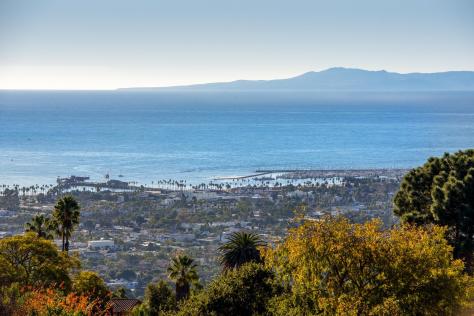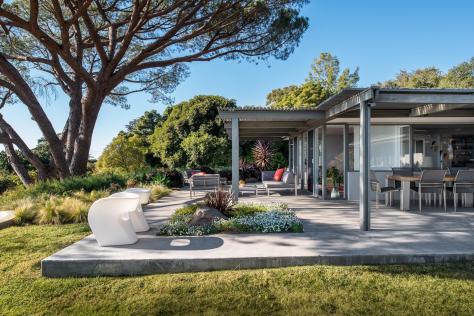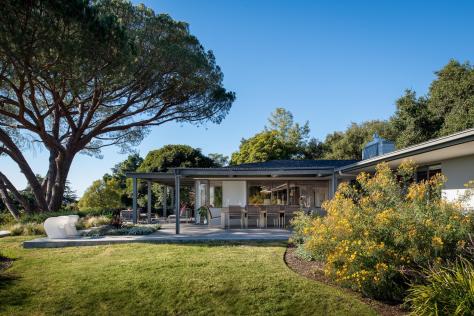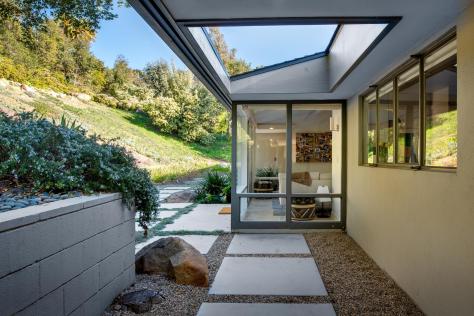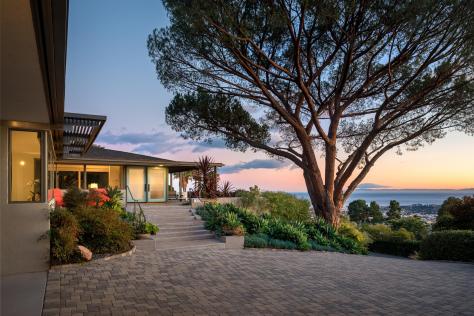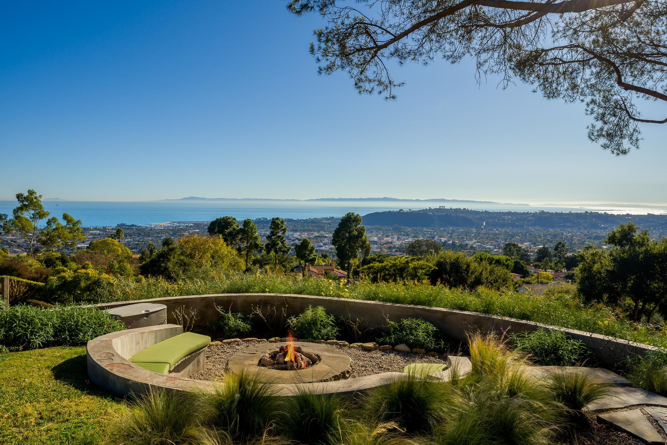
1850 E Las Tunas Road, Santa Barbara, CA 93103 $3,850,000
Status: Closed MLS# 20-2665
3 Bedrooms 2 Full Bathrooms 1 Half Bathrooms

To view these photos in a slideshow format, simply click on one of the above images.
As if found in the pages of Architectural Digest, this absolutely stunning Mid-century Modern home exudes class and mastery of architecture. Walls of windows and glass doors, as well as a dramatic wrap-around veranda extending to a terrace, provide spectacular panoramic ocean, Channel Islands, Santa Barbara Harbor and city vistas. Resting atop a knoll on approximately 1 acre of Santa Barbara's revered Riviera, the property emanates an air of refinement and prestige, inside and out. The home, recently and meticulously updated with designer finishes and amenities, hosts sleek, soothing, minimalist-design bathrooms, recessed lighting, beautifully re-finished floors and a new fireplace. Each of the bedrooms and main living areas showcase a wealth of windows and skylights, thoughtfully placed to capitalize on the exquisite views and natural light. The living room flows seamlessly to the wraparound terrace and an inviting fire pit with built-in seating. From there, the views are simply breathtaking. Lovely landscaping, citrus orchards and mature trees embellish the grounds, providing privacy and tranquility. An uncommon oasis on the Riviera, the property features ample parking and a spacious covered carport. This singular sanctuary is located just moments from the historic Old Mission, Belmond El Encanto and vibrant downtown Santa Barbara.
| Property Details | |
|---|---|
| MLS ID: | #20-2665 |
| Current Price: | $3,850,000 |
| Buyer Broker Compensation: | % |
| Status: | Closed |
| Days on Market: | 1 |
| Address: | 1850 E Las Tunas Road |
| City / Zip: | Santa Barbara, CA 93103 |
| Area / Neighborhood: | Riviera/Upper |
| Property Type: | Residential – Home/Estate |
| Style: | Contemporary, Other |
| Approx. Sq. Ft.: | 2,936 |
| Year Built: | 1955 |
| View: | City, Harbor, Mountain, Ocean, Other, Panoramic |
| Schools | |
|---|---|
| Elementary School: | Roosevelt |
| Jr. High School: | S.B. Jr. |
| Sr. High School: | S.B. Sr. |
| Interior Features | |
|---|---|
| Bedrooms: | 3 |
| Total Bathrooms: | 2.5 |
| Bathrooms (Full): | 2 |
| Bathrooms (Half): | 1 |
| Dining Areas: | Breakfast Bar, Dining Area, Other |
| Fireplaces: | LR, Other |
| Heating / Cooling: | A/C Central, Ceiling Fan(s), GFA, Heat: Radia Flooring |
| Flooring: | Tile, Wood |
| Laundry: | Room |
| Exterior Features | |
|---|---|
| Roof: | Flat |
| Exterior: | Stucco |
| Foundation: | Slab |
| Construction: | Single Story |
| Grounds: | Fruit Trees, Lawn, Other Grnds, Patio Covered, Patio Open |
| Parking: | Cpt #2, Unc #4 |
| Misc. | |
|---|---|
| Amenities: | Other, Remodeled Bath, Remodeled Kitchen, Skylight |
| Other buildings: | Shed |
| Water / Sewer: | S.B. Wtr |
| Zoning: | Other |
Listed with Berkshire Hathaway

This IDX solution is powered by PhotoToursIDX.com
This information is being provided for your personal, non-commercial use and may not be used for any purpose other than to identify prospective properties that you may be interested in purchasing. All information is deemed reliable, but not guaranteed. All properties are subject to prior sale, change or withdrawal. Neither the listing broker(s) nor Sotheby's International Realty shall be responsible for any typographical errors, misinformation, or misprints.

This information is updated hourly. Today is Wednesday, April 24, 2024.
© Santa Barbara Multiple Listing Service. All rights reserved.
Privacy Policy
Please Register With Us. If you've already Registered, sign in here
By Registering, you will have full access to all listing details and the following Property Search features:
- Search for active property listings and save your search criteria
- Identify and save your favorite listings
- Receive new listing updates via e-mail
- Track the status and price of your favorite listings
It is NOT required that you register to access the real estate listing data available on this Website.
I do not choose to register at this time, or press Escape
You must accept our Privacy Policy and Terms of Service to use this website
