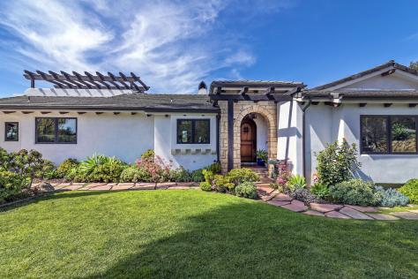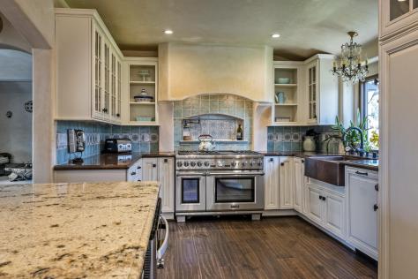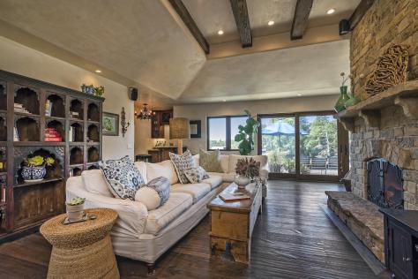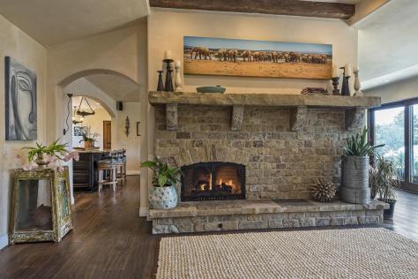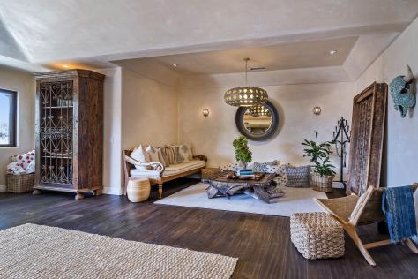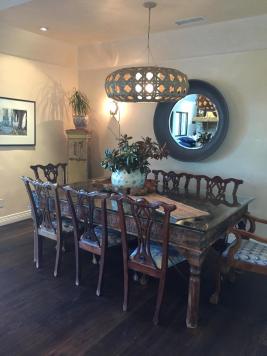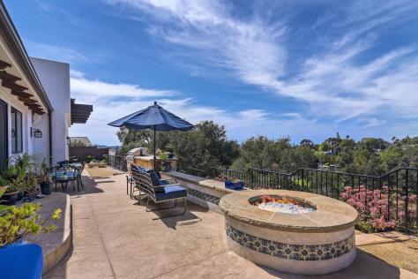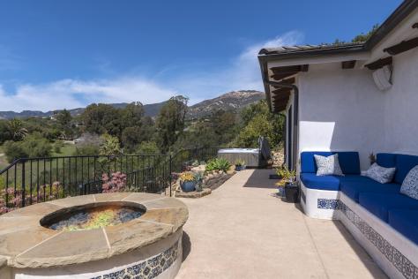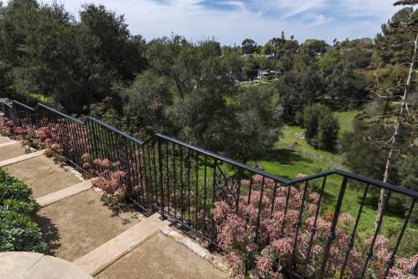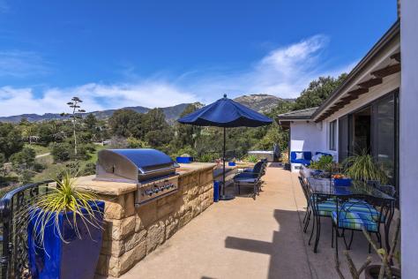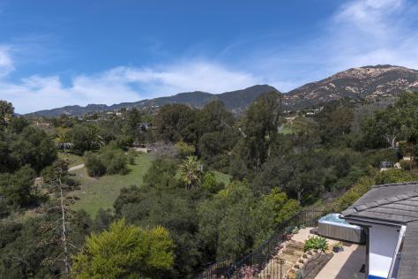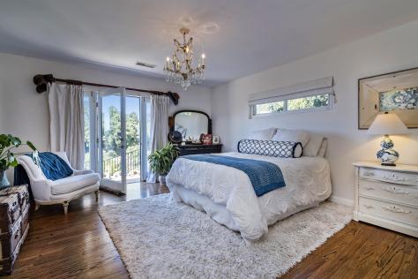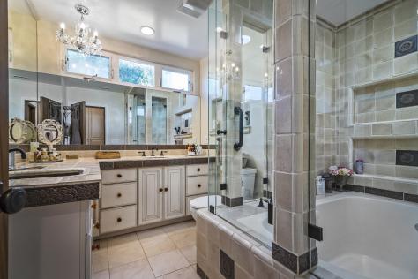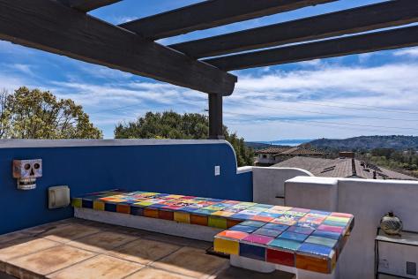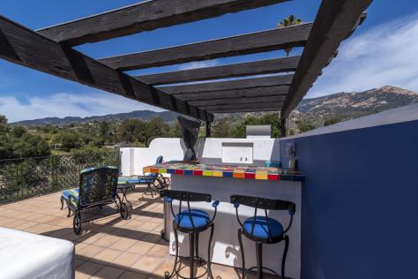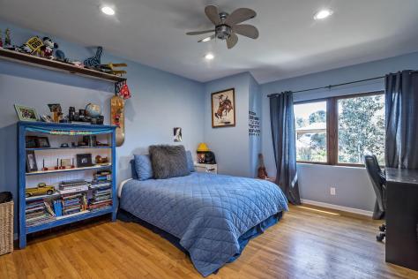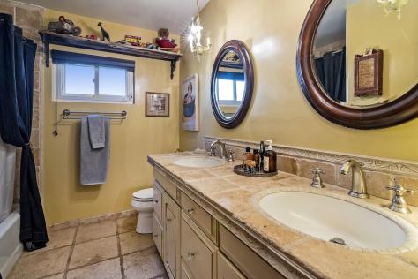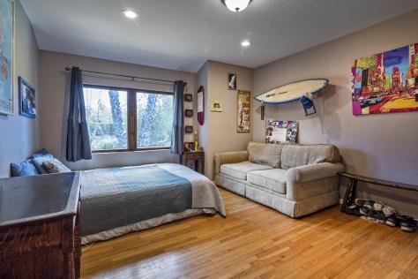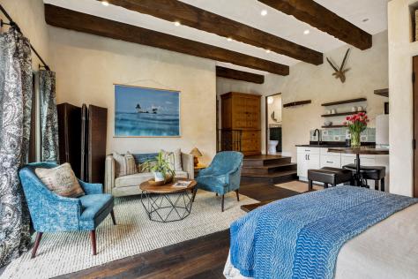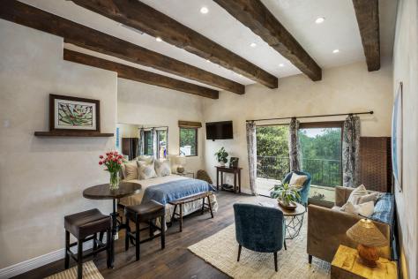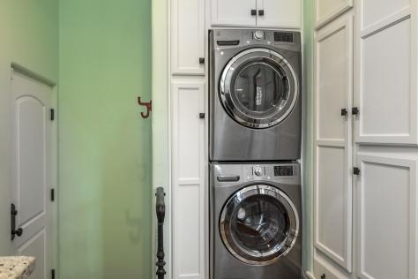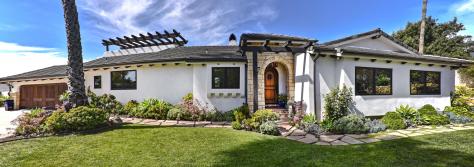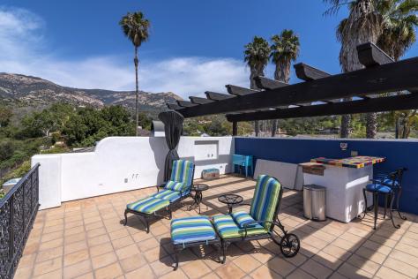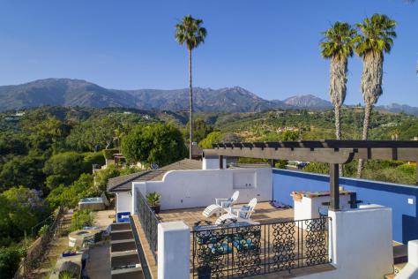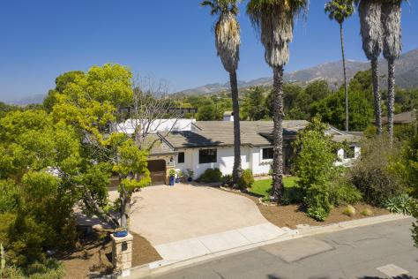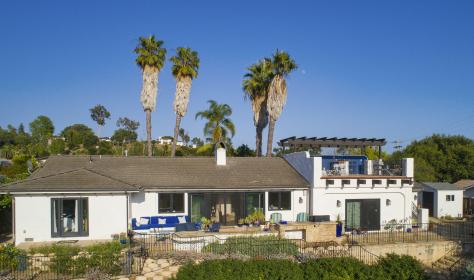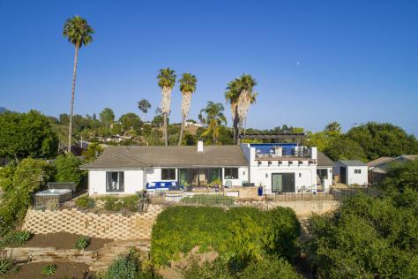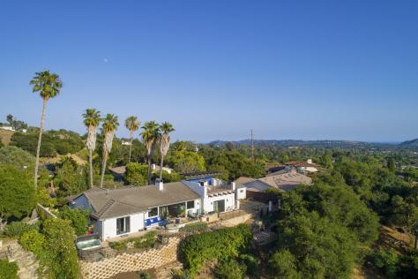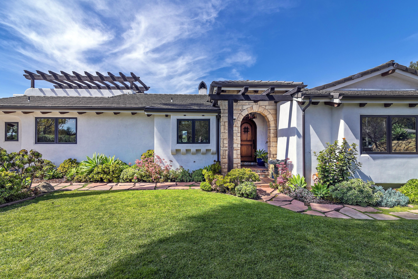
- Roy Prinz
- (805) 680-2187
- rprinz@coldwellbanker.com
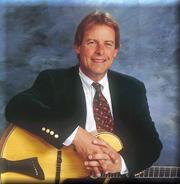
41 Northridge Road, Santa Barbara, CA 93105 $1,795,000
Status: Closed MLS# 20-2559
4 Bedrooms 3 Full Bathrooms

To view these photos in a slideshow format, simply click on one of the above images.
Stunning four bedroom/ three bath Mediterranean Custom, discreetly perched in the San Roque foothills; with Ocean and Mountain vistas. Designed and remodeled, to leave no detail excluded while providing the ideal home for entertaining or simply lounging in comfort. Flexible single level 'open' floorpan, featuring master suite, family room with built-in bar, formal living and dining area. Gourmet kitchen, complete with fine custom cabinetry, top-of-the-line appliances, quality fixtures and large center island for casual dining. Sumptuous master suite with wood flooring, dual closets and custom tiled bath.; allowing for exterior access to outdoor patio, fire pit and jacuzzi. Large guest suite with private bathroom, allowing for a multitude of possible uses.
The ultimate retreat, designed for entertaining friends and family, assuring adequate space via multiple outdoor patio spaces, roof top viewing deck, outdoor BBQ and natural gas fire pit.
Professionally landscaped manicured .68 acre multi-level parcel with attached two car garage, within the coveted Peabody School District.
| Property Details | |
|---|---|
| MLS ID: | #20-2559 |
| Current Price: | $1,795,000 |
| Buyer Broker Compensation: | 2.5% |
| Status: | Closed |
| Days on Market: | 5 |
| Address: | 41 Northridge Road |
| City / Zip: | Santa Barbara, CA 93105 |
| Area / Neighborhood: | San Roque/Above Foothill |
| Property Type: | Residential – Home/Estate |
| Style: | Medit |
| Approx. Sq. Ft.: | 2,885 |
| Year Built: | 1960 |
| Condition: | Excellent |
| Acres: | 0.68 |
| Topography: | Combo |
| Proximity: | Near Bus, Near Park(s), Near School(s) |
| View: | Mountain(s), Ocean |
| Schools | |
|---|---|
| Elementary School: | Peabody |
| Jr. High School: | S.B. Jr. |
| Sr. High School: | S.B. Sr. |
| Interior Features | |
|---|---|
| Bedrooms: | 4 |
| Total Bathrooms: | 3 |
| Bathrooms (Full): | 3 |
| Dining Areas: | Breakfast Area, Breakfast Bar, Dining Area, Formal |
| Fireplaces: | 2+, Family Room, LR, Patio |
| Flooring: | Hardwood, Tile |
| Laundry: | 220V Elect, Gas Hookup, Laundry Room |
| Appliances: | Dishwasher, Double Oven, Gas Stove, Low Flow Fixtures, Refrigerator |
| Exterior Features | |
|---|---|
| Roof: | Tile |
| Exterior: | Stucco |
| Foundation: | Mixed |
| Construction: | Single Story |
| Grounds: | Fenced: PRT, Lawn, Patio Open, Yard Irrigation PRT |
| Parking: | Attached, Gar #2, Interior Access |
| Misc. | |
|---|---|
| ADU: | No |
| Amenities: | Dual Pane Window, Remodeled Bath, Remodeled Kitchen |
| Site Improvements: | Paved |
| Water / Sewer: | S.B. Wtr |
| Occupancy: | Occ All Ages |
| Zoning: | R-1 |
| Reports Available: | NHD, Pest Inspection, Prelim |
Listed with Compass

This IDX solution is powered by PhotoToursIDX.com
This information is being provided for your personal, non-commercial use and may not be used for any purpose other than to identify prospective properties that you may be interested in purchasing. All information is deemed reliable, but not guaranteed. All properties are subject to prior sale, change or withdrawal. Neither the listing broker(s) nor Coldwell Banker Residential Brokerage shall be responsible for any typographical errors, misinformation, or misprints.

This information is updated hourly. Today is Thursday, April 25, 2024.
© Santa Barbara Multiple Listing Service. All rights reserved.
Privacy Policy
Please Register With Us. If you've already Registered, sign in here
By Registering, you will have full access to all listing details and the following Property Search features:
- Search for active property listings and save your search criteria
- Identify and save your favorite listings
- Receive new listing updates via e-mail
- Track the status and price of your favorite listings
It is NOT required that you register to access the real estate listing data available on this Website.
I do not choose to register at this time, or press Escape
You must accept our Privacy Policy and Terms of Service to use this website
