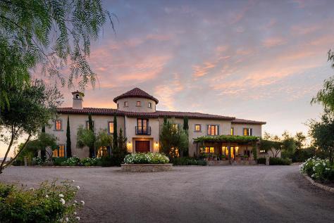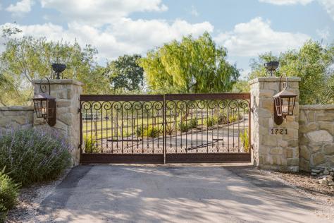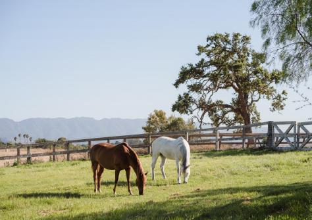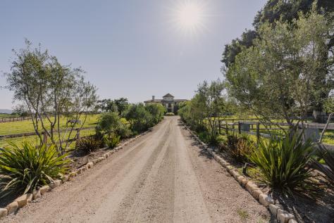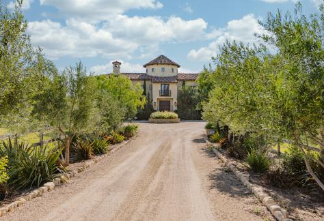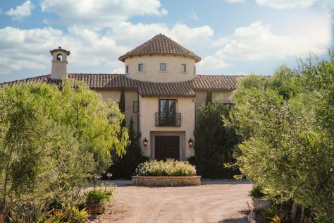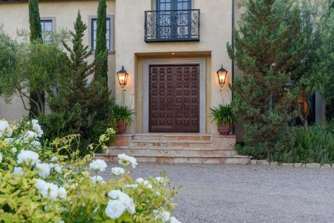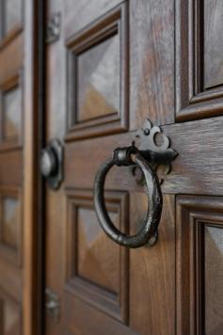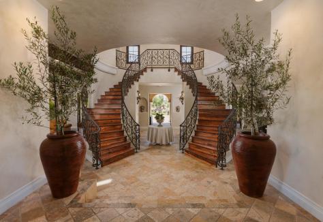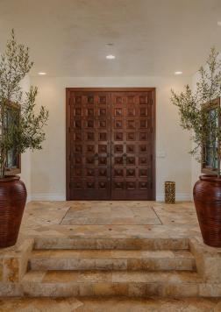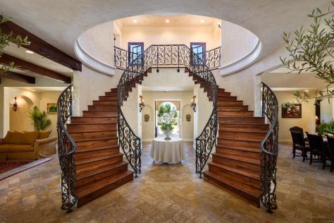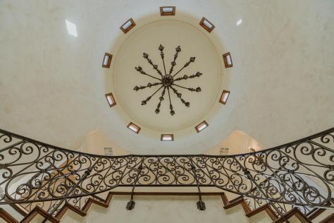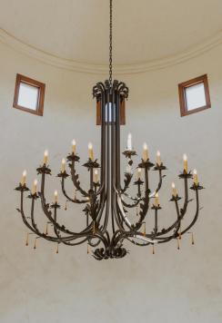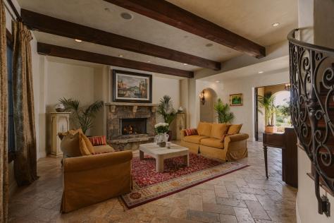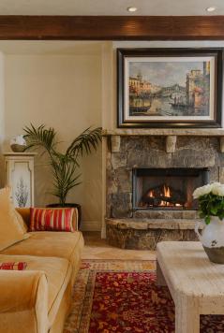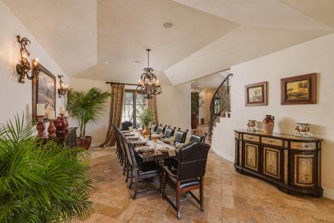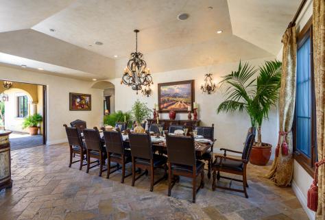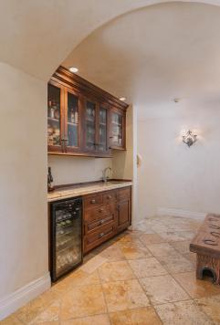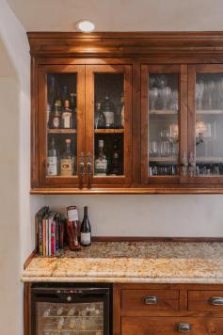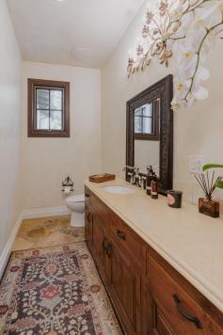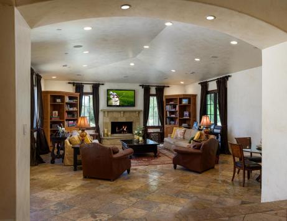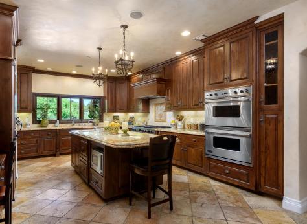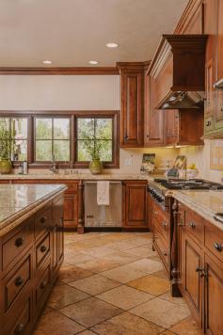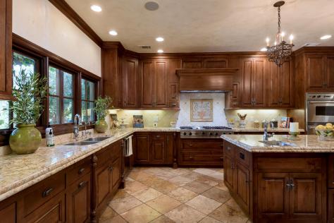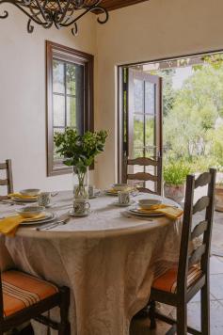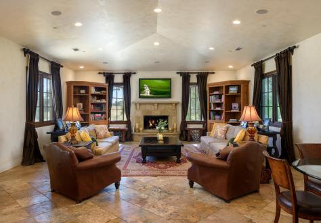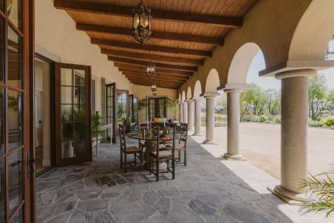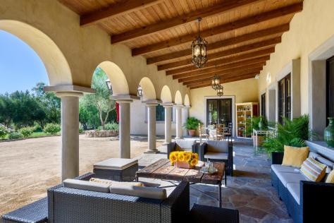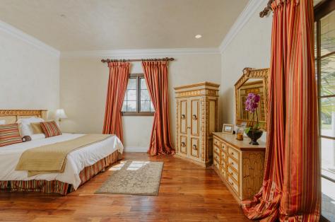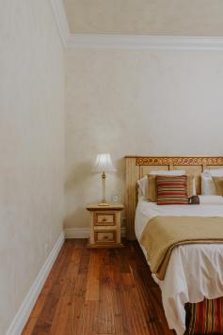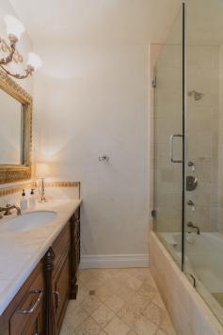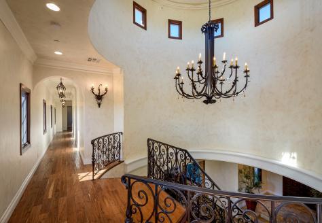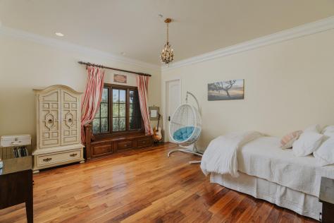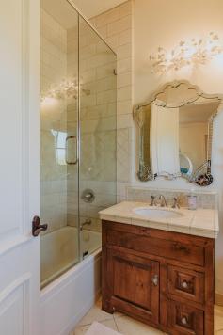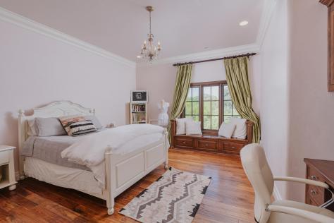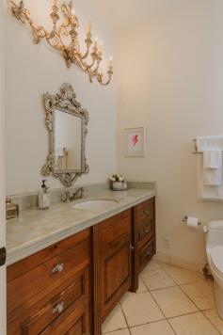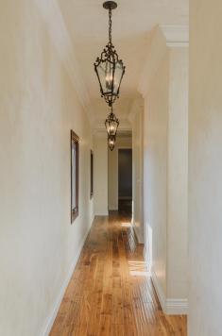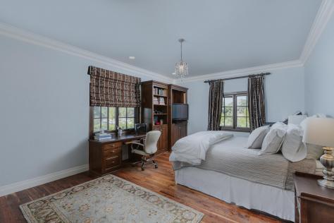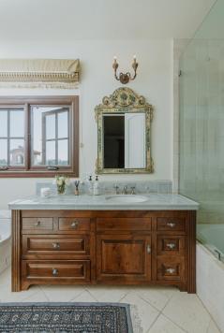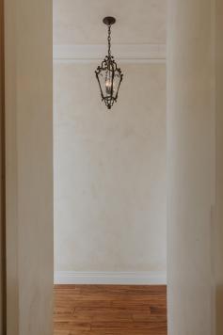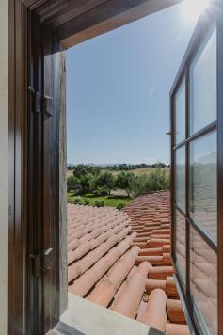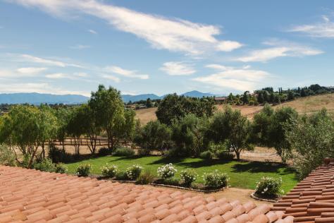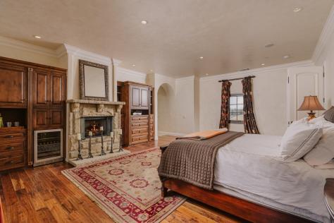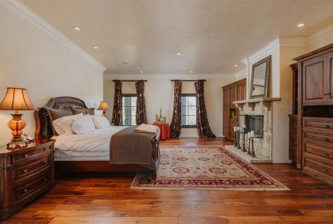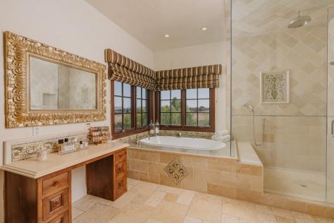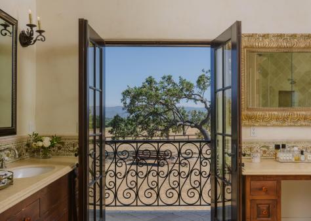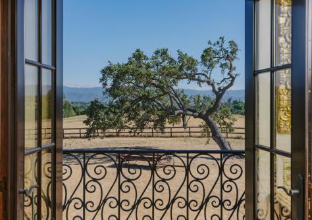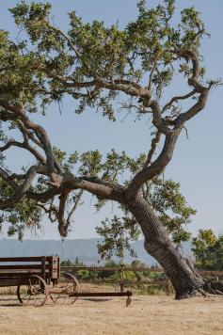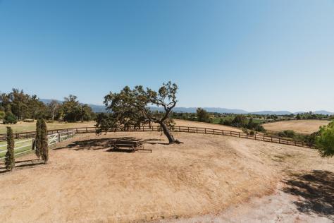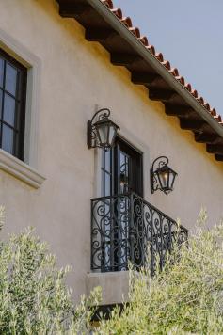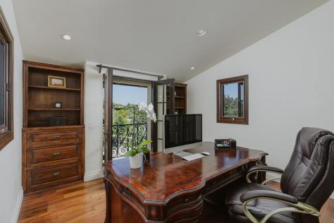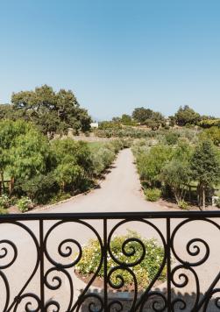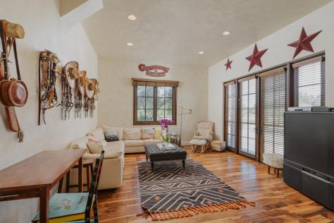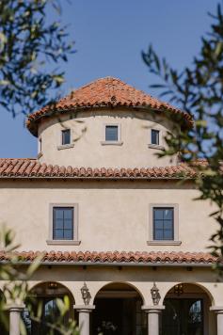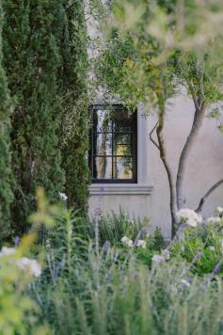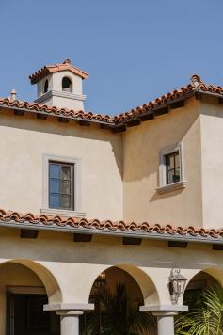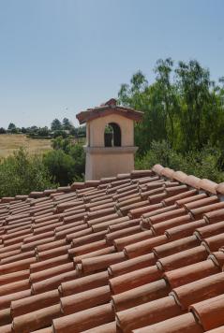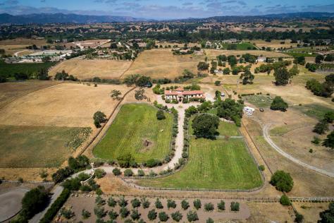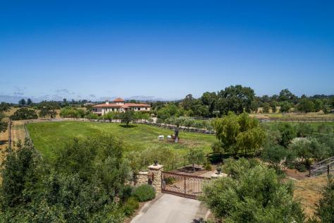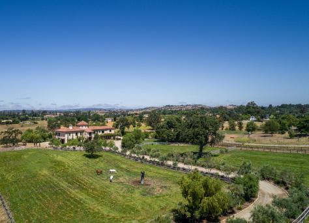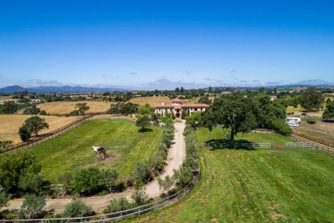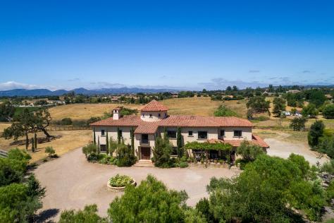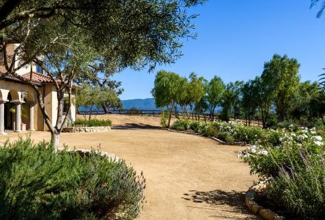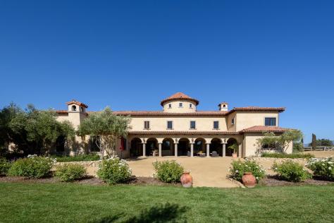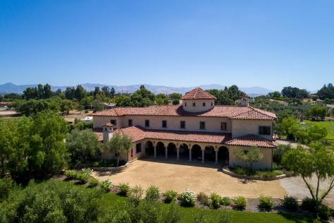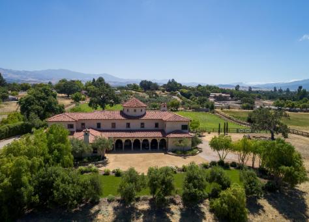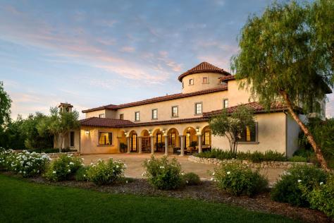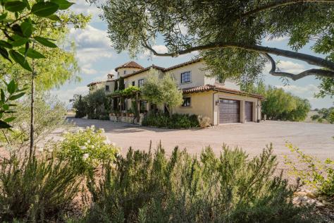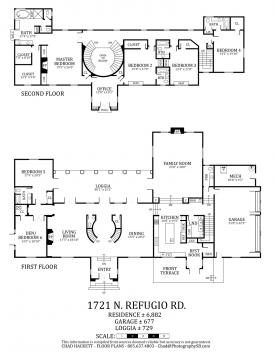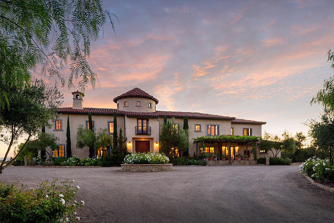
1721 N Refugio Rd, Santa Ynez, CA 93460 $3,495,000
Status: Closed MLS# 20-2547
6 Bedrooms 5 Full Bathrooms 2 Half Bathrooms

To view these photos in a slideshow format, simply click on one of the above images.
Set amongst 5.22 Acres of rolling hills in wine country comes along ''Villa il Refugio''a distinctive Tuscan style estate conceptualized by renowned Santa Barbara architect Henry Lenny. This Santa Ynez estate boasts 6 Bedrooms 5 Full Bathrooms 2 Powder Rooms + an office. Custom built to entertain the chef's kitchen feat. Viking stainless steel appliances, a built in espresso machine & custom knotty Alder wood cabinetry. Built in speakers for surround sound, dual pane aluminum clad windows & A/C are a few of the many amenities this home offers. Custom traditional architectural details abound i.e. tumbled Tuscan travertine & hardwood floors, 3 stone fireplaces, hand-forged wrought iron gate, light fixtures & railings. A unique offering for someone who desires... CONT a home with architectural significance paired with today's modern day amenities.
| Property Details | |
|---|---|
| MLS ID: | #20-2547 |
| Current Price: | $3,495,000 |
| Buyer Broker Compensation: | % |
| Status: | Closed |
| Days on Market: | 87 |
| Address: | 1721 N Refugio Rd |
| City / Zip: | Santa Ynez, CA 93460 |
| Area / Neighborhood: | Santa Ynez |
| Property Type: | Residential – Home/Estate |
| Approx. Sq. Ft.: | 7,300 |
| Year Built: | 2006 |
| Acres: | 5.22 |
| Lot Sq. Ft.: | 221,720 Sq.Ft. |
| Topography: | Level |
| Proximity: | Near Park(s), Near School(s), Near Shopping |
| View: | Mountain |
| Schools | |
|---|---|
| Elementary School: | Other |
| Jr. High School: | Other |
| Sr. High School: | Other |
| Interior Features | |
|---|---|
| Bedrooms: | 6 |
| Total Bathrooms: | 7 |
| Bathrooms (Full): | 5 |
| Bathrooms (Half): | 2 |
| Dining Areas: | Breakfast Area, Dining Area, Formal, In Kitchen, In Living Room, Nook |
| Fireplaces: | 2+, FR, Gas, LR, MBR |
| Heating / Cooling: | A/C Central, GFA, Heat Other |
| Flooring: | Hardwood, Stone |
| Laundry: | Gas Hookup, Room |
| Appliances: | Dishwasher, Disposal, Double Oven, Gas Rnge/Cooktop, Intercom, Microwave, Oven/Bltin, Refrig, Wtr Softener/Owned |
| Exterior Features | |
|---|---|
| Roof: | Tile |
| Exterior: | Stucco |
| Foundation: | Slab |
| Construction: | Two Story |
| Grounds: | Horse Facility, Lawn, Yard Irrigation PRT |
| Parking: | Attached, Boat, Gar #3, Interior Access, RV |
| Misc. | |
|---|---|
| Amenities: | Butlers Pantry, Cathedral Ceilings, Dual Pane Window, Guest Quarters, Horses, Pantry, Remodeled Bath, Remodeled Kitchen, Wet Bar |
| Other buildings: | Stable |
| Site Improvements: | Gravel, Underground Util |
| Water / Sewer: | Pvt Well In, Pvt Wtr Sys, Septic In |
| Zoning: | R-3 |
| Reports Available: | Build Plans |
| Public Listing Details: | None |
Listed with Berkshire Hathaway Home Services California Properties
This IDX solution is powered by PhotoToursIDX.com
This information is being provided for your personal, non-commercial use and may not be used for any purpose other than to identify prospective properties that you may be interested in purchasing. Data relating to real estate for sale on this Website comes from the Internet Data Exchange Program of the Santa Barbara Multiple Listing Service. All information is deemed reliable, but not guaranteed. All properties are subject to prior sale, change or withdrawal. Neither the Santa Barbara Multiple Listing Service nor the listing broker(s) shall be responsible for any typographical errors, misinformation, or misprints.

This information is updated hourly. Today is Friday, April 19, 2024.
© Santa Barbara Multiple Listing Service. All rights reserved.
Privacy Policy
Please Register With Us. If you've already Registered, sign in here
By Registering, you will have full access to all listing details and the following Property Search features:
- Search for active property listings and save your search criteria
- Identify and save your favorite listings
- Receive new listing updates via e-mail
- Track the status and price of your favorite listings
It is NOT required that you register to access the real estate listing data available on this Website.
I do not choose to register at this time, or press Escape
You must accept our Privacy Policy and Terms of Service to use this website
