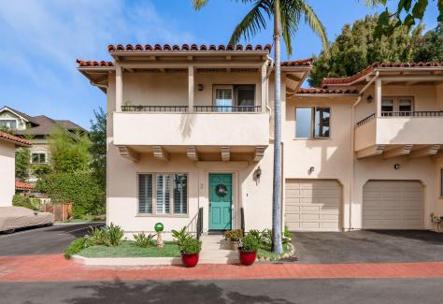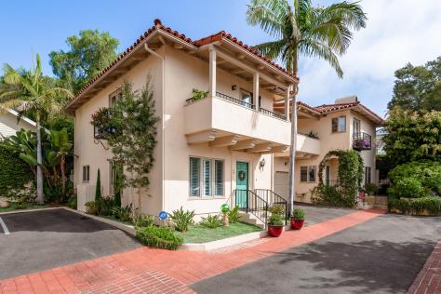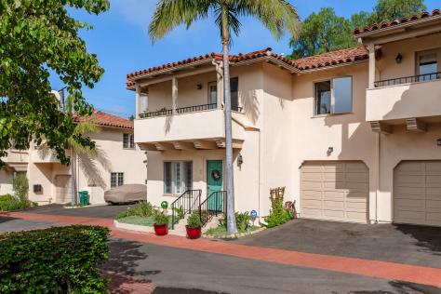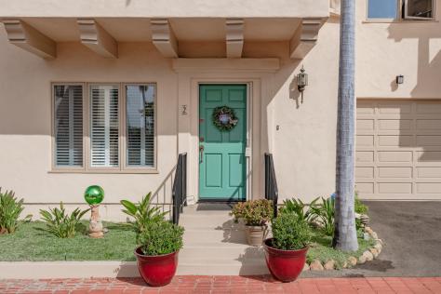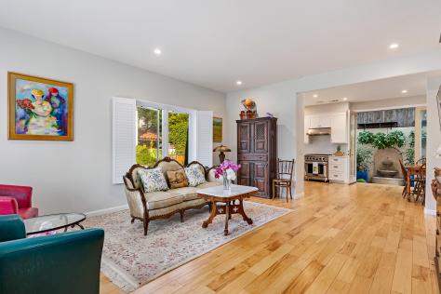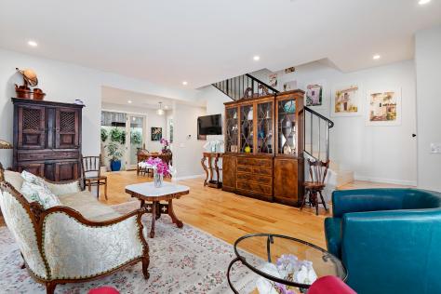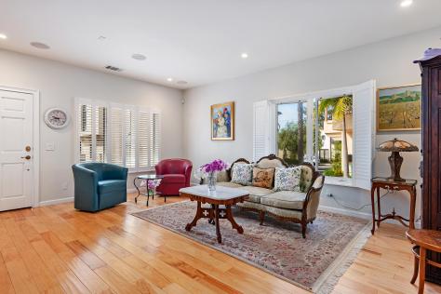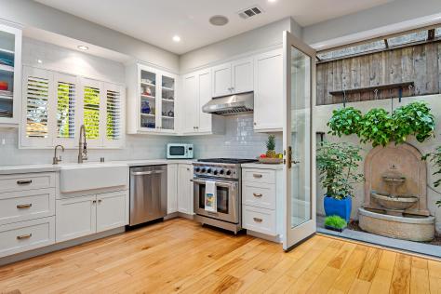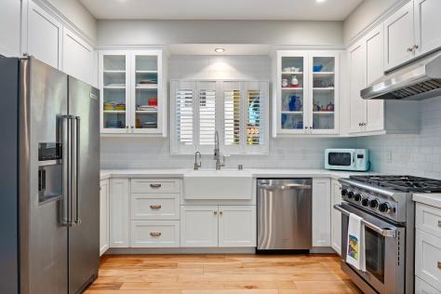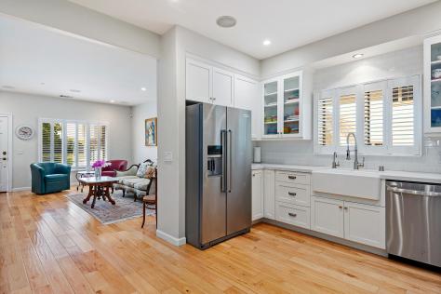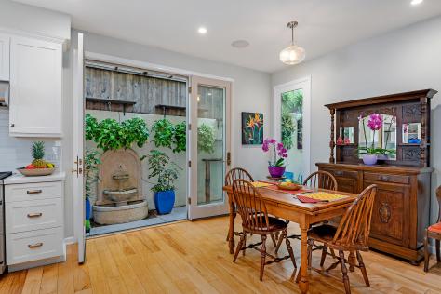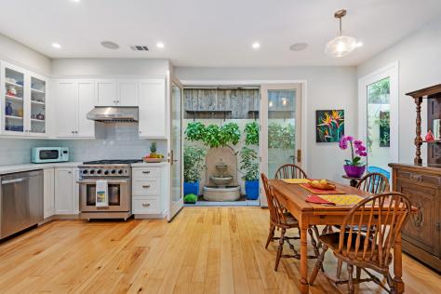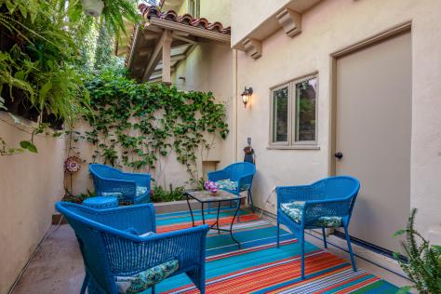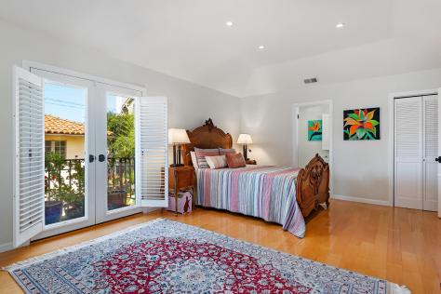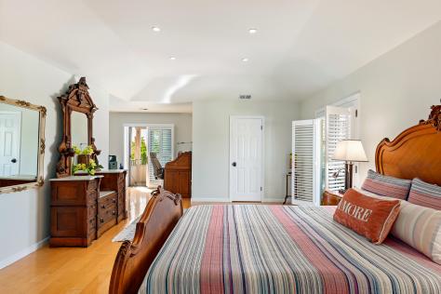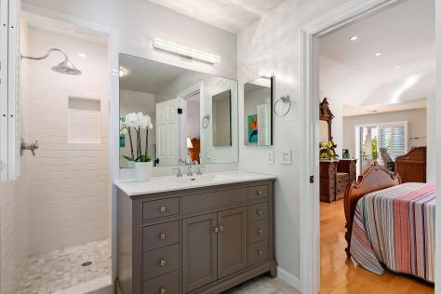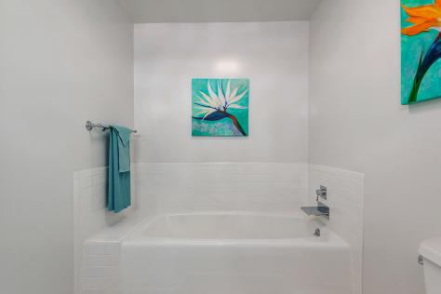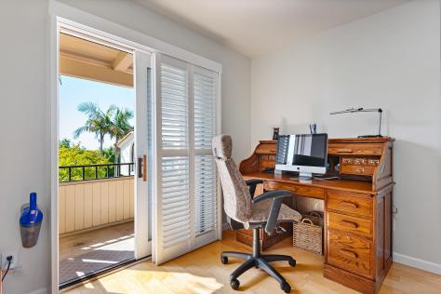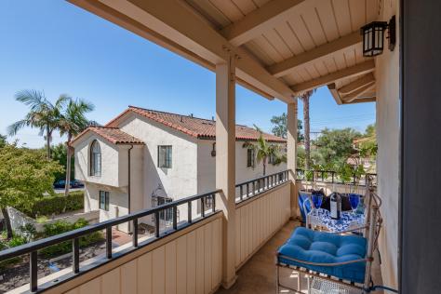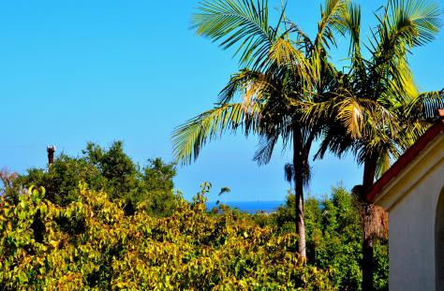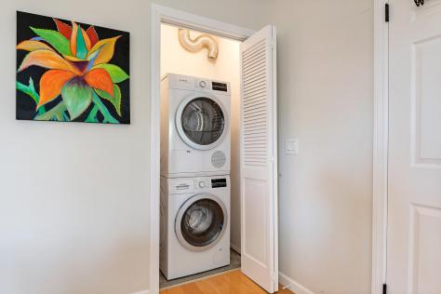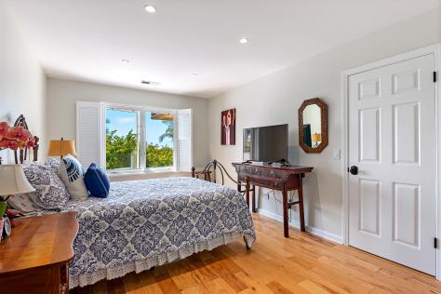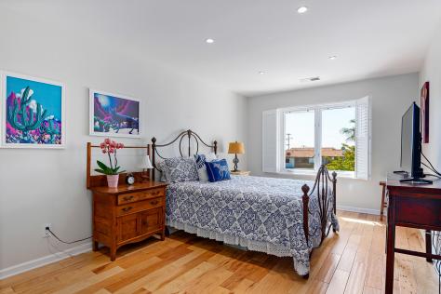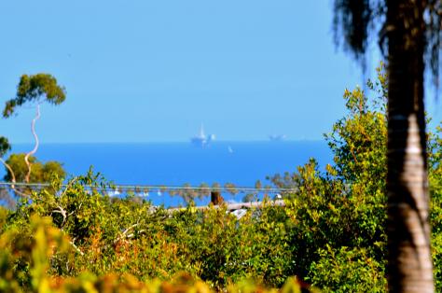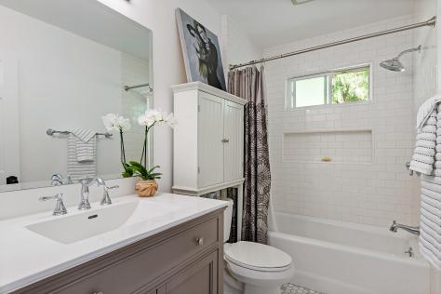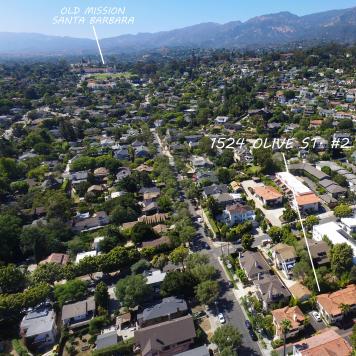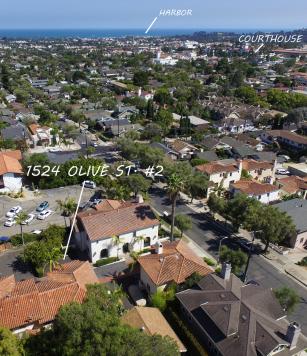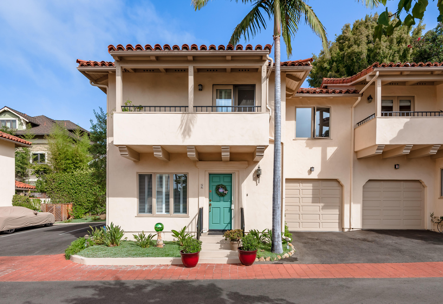
1524 Olive St 2, Santa Barbara, CA 93101 $1,100,000
Status: Closed MLS# 20-2948
2 Bedrooms 2 Full Bathrooms 1 Half Bathrooms

To view these photos in a slideshow format, simply click on one of the above images.
Full of natural light, elegance and open-air charm, this Upper East Mediterranean townhome-style condo is one of three in the development and located on Santa Barbara's cherished Olive Street. The famous historic Mission, gorgeous parks and vibrant State Street are all within close proximity to this home. Ocean views from the upstairs master bedroom, porch and guest bedroom are an enjoyment of daily life. High ceilings, an open floorplan, view windows with wide-width shutters, custom screens, natural wood and stone flooring throughout. A gourmet kitchen with fine materials used for countertops and cabinetry, stainless steel appliances, including, 5 burner American commercial style range, hood and convection oven and Kitchen Aid fridge. Glass doors and windows divide dining area and a lush vertical and ground floor garden patio. Master suite with separate office area, a walk-in closet with built-ins, an ocean view porch and garden porch with glass doors. Separate shower and tub are en-suite and convenient Bosch laundry washer/dryer is enclosed. Generously sized one car garage attached with a door to the garden and extra storage areas. ADT security system, A/C and new LED halo trim lights are some of the amenities of this well maintained home.
| Property Details | |
|---|---|
| MLS ID: | #20-2948 |
| Current Price: | $1,100,000 |
| Buyer Broker Compensation: | % |
| Status: | Closed |
| Days on Market: | 7 |
| Address: | 1524 Olive St 2 |
| City / Zip: | Santa Barbara, CA 93101 |
| Area / Neighborhood: | Upper Eastside |
| Property Type: | Residential – Condo/Co-Op |
| Association Fees: | $350.00 |
| Approx. Sq. Ft.: | 1,380 |
| Year Built: | 1993 |
| Topography: | Level |
| Proximity: | Near Bus, Near Hospital, Near Ocean, Near Park(s), Near School(s), Near Shopping, Other |
| View: | Ocean |
| Pets: | Yes |
| Schools | |
|---|---|
| Elementary School: | Roosevelt |
| Jr. High School: | S.B. Jr. |
| Sr. High School: | S.B. Sr. |
| Interior Features | |
|---|---|
| Bedrooms: | 2 |
| Total Bathrooms: | 2.5 |
| Bathrooms (Full): | 2 |
| Bathrooms (Half): | 1 |
| Dining Areas: | Dining Area |
| Heating / Cooling: | A/C Central, GFA |
| Flooring: | Hardwood, Stone, Vinyl/Linoleum |
| Laundry: | In-unit |
| Appliances: | Dishwasher, Disposal, Dryer, Gas Stove, Refrig, Rev Osmosis, Washer, Wtr Softener/Owned |
| Exterior Features | |
|---|---|
| Roof: | Tile |
| Exterior: | Stucco |
| Foundation: | Slab |
| Construction: | Entry Lvl(No Stairs), Two Story |
| Grounds: | Patio Open |
| Parking: | Attached, Gar #1 |
| Misc. | |
|---|---|
| Site Improvements: | Easement, Paved, Sidewalks |
| Water / Sewer: | S.B. Wtr, Sewer Hookup |
| Occupancy: | Occ All Ages, Occ Tenant OK |
| Zoning: | Other |
Listed with Berkshire Hathaway Home Services California Properties

This IDX solution is powered by PhotoToursIDX.com
This information is being provided for your personal, non-commercial use and may not be used for any purpose other than to identify prospective properties that you may be interested in purchasing. All information is deemed reliable, but not guaranteed. All properties are subject to prior sale, change or withdrawal. Neither the listing broker(s) nor Sotheby's International Realty shall be responsible for any typographical errors, misinformation, or misprints.

This information is updated hourly. Today is Thursday, April 18, 2024.
© Santa Barbara Multiple Listing Service. All rights reserved.
Privacy Policy
Please Register With Us. If you've already Registered, sign in here
By Registering, you will have full access to all listing details and the following Property Search features:
- Search for active property listings and save your search criteria
- Identify and save your favorite listings
- Receive new listing updates via e-mail
- Track the status and price of your favorite listings
It is NOT required that you register to access the real estate listing data available on this Website.
I do not choose to register at this time, or press Escape
You must accept our Privacy Policy and Terms of Service to use this website
