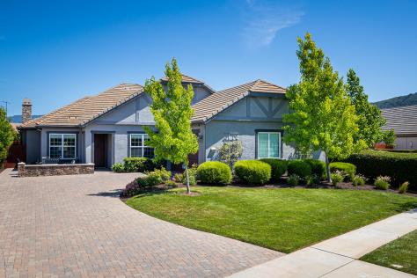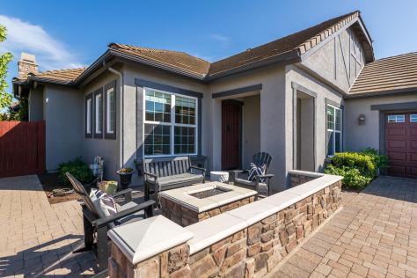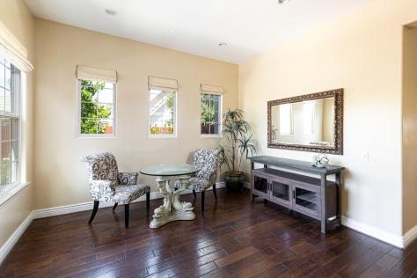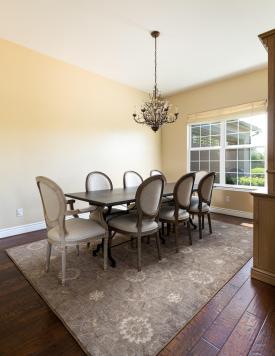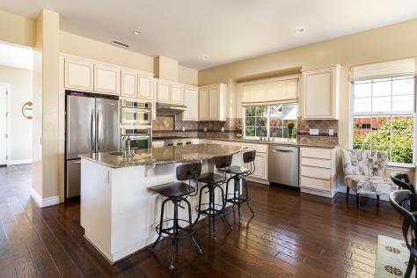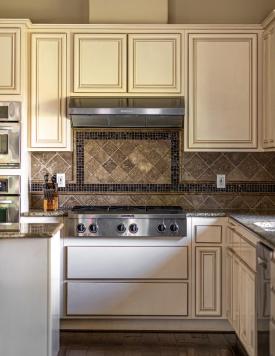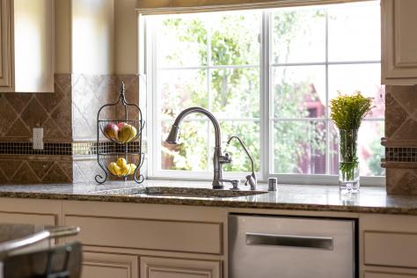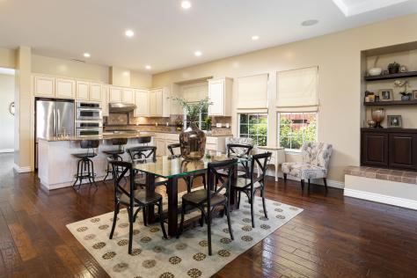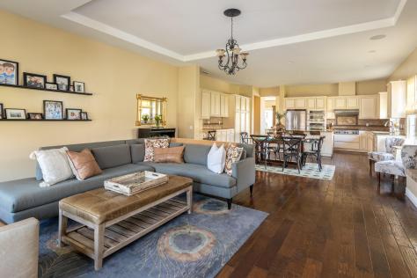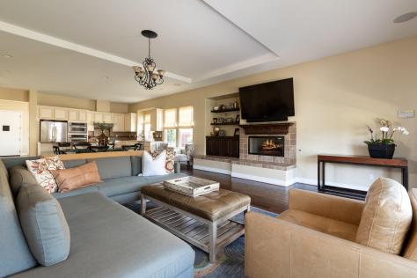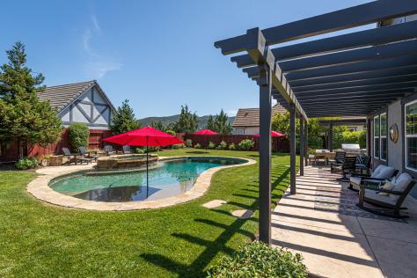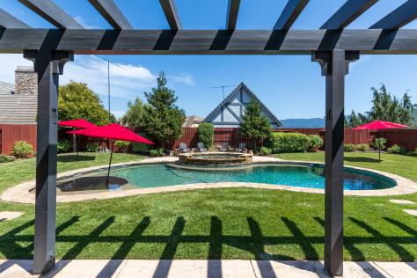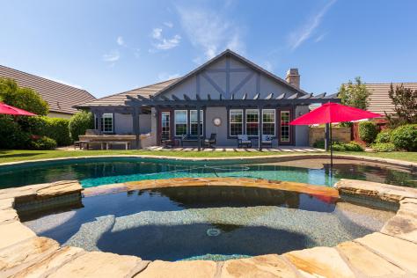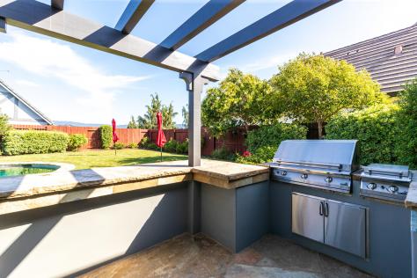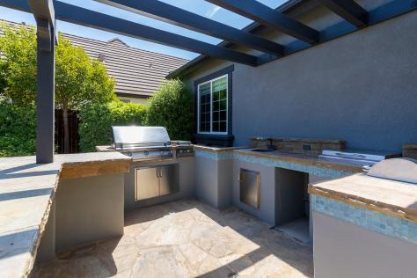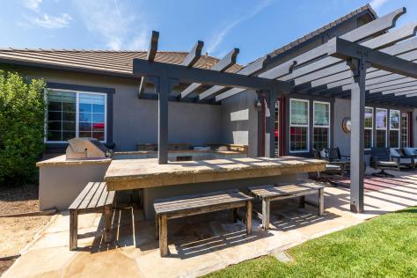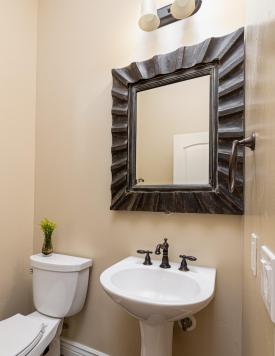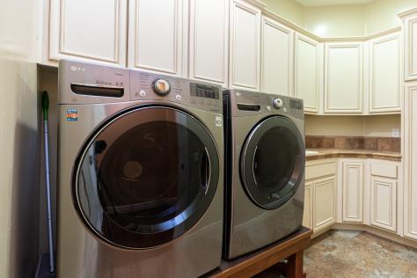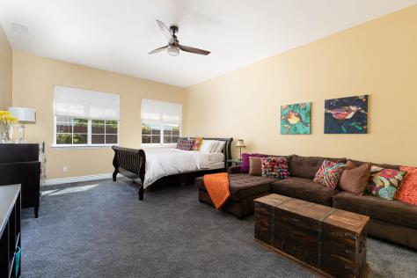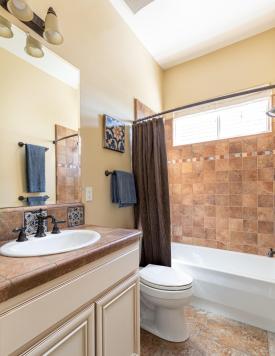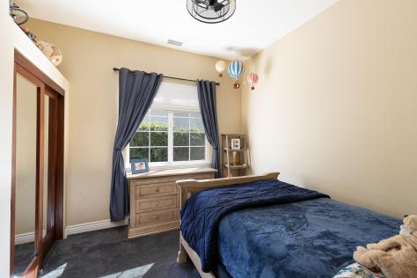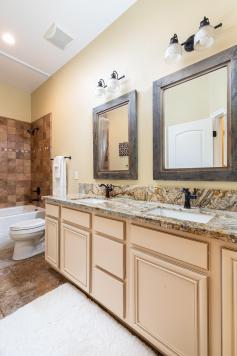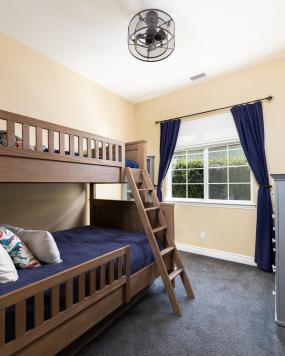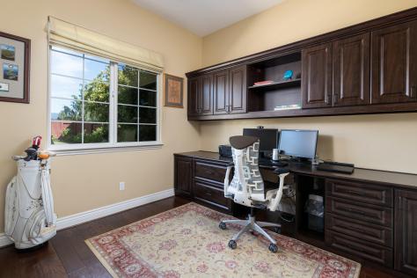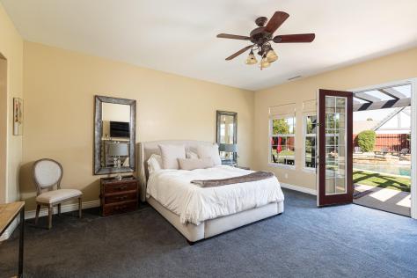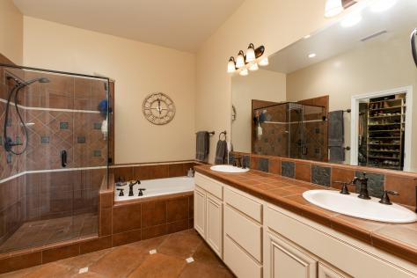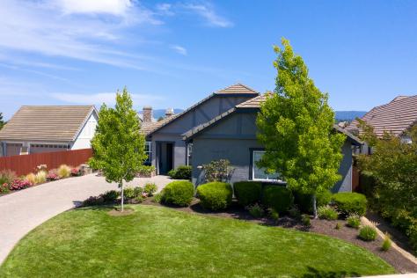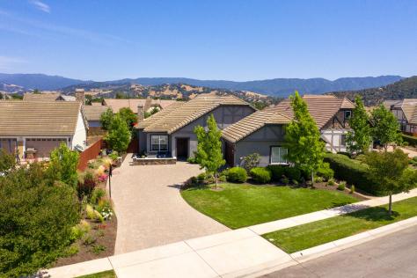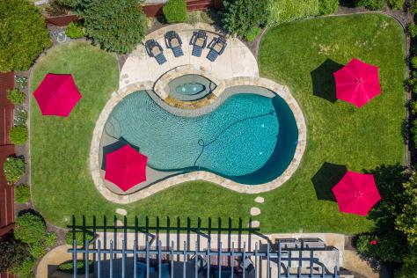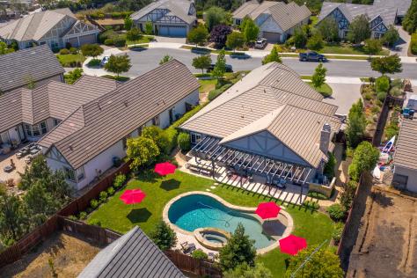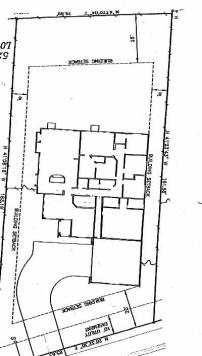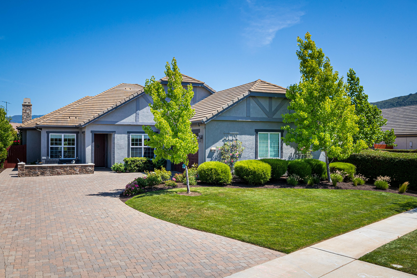
520 Myrtle Ct, Solvang, CA 93463 $1,249,000
Status: Closed MLS# 20-2576
5 Bedrooms 3 Full Bathrooms 1 Half Bathrooms

To view these photos in a slideshow format, simply click on one of the above images.
Situated atop a vista & at the end of a cul-de sac sits this beautifully maintained Skytt Mesa home. Fresh exterior paint, custom driveway pavers & a front entry patio with fire pit & sitting area exude curb appeal & pride of ownership. Enter the home into the well-appointed living/dining room. The gourmet kitchen features granite countertops, stainless-steel appliances, & opens to the expansive family room. There are 5 BD, featuring two master suites, & 3.5 BA The gorgeous, dark hard wood floors are found in all the main living areas. The laundry room & bathrooms feature custom tile work. The quality construction & detail within this home offers lasting value. Head out toward the backyard where you find an entertainer's dream & many amenities suited to our new quarantine lifestyle.
The custom pool features a beach front entry, waterfall spa, and in ground umbrella stands throughout the grass and in the shallow end of the pool. The sunken outdoor area includes a gas BBQ & cook top burners. A covered pergola provides an additional seating area & shade during the summer months, & the indoor/outdoor sound system finishes off this incredible experience. All that you need to host an evening in wine country - plus mountain views!
Current owners restored the 3,150 sq ft home back to the five-bedroom original floor plan designed by custom builder, Curtis Homes. Original floor plan on file.
An annual property tax of $1140 is charged as common area landscaping fee.
Seller must have option to rent back through December 31, 2020.
| Property Details | |
|---|---|
| MLS ID: | #20-2576 |
| Current Price: | $1,249,000 |
| Buyer Broker Compensation: | % |
| Status: | Closed |
| Days on Market: | 21 |
| Address: | 520 Myrtle Ct |
| City / Zip: | Solvang, CA 93463 |
| Area / Neighborhood: | Santa Ynez |
| Property Type: | Residential – Home/Estate |
| Style: | Tudor |
| Approx. Sq. Ft.: | 3,154 |
| Year Built: | 2007 |
| Condition: | Excellent |
| Acres: | 0.32 |
| Topography: | Level |
| View: | Mountain |
| Schools | |
|---|---|
| Elementary School: | Other |
| Jr. High School: | Other |
| Sr. High School: | Other |
| Interior Features | |
|---|---|
| Bedrooms: | 5 |
| Total Bathrooms: | 4 |
| Bathrooms (Full): | 3 |
| Bathrooms (Half): | 1 |
| Dining Areas: | Breakfast Bar, Dining Area, Formal, In Kitchen |
| Fireplaces: | FR |
| Heating / Cooling: | A/C Central, GFA |
| Flooring: | Carpet, Tile, Wood |
| Laundry: | Room |
| Exterior Features | |
|---|---|
| Roof: | Other, Tile |
| Exterior: | Stucco |
| Foundation: | Slab |
| Construction: | Single Story |
| Grounds: | BBQ, Fenced: PRT, Hot Tub, Lawn, Patio Covered, Pool, Yard Irrigation PRT |
| Parking: | Attached, Gar #2, Other |
| Misc. | |
|---|---|
| Water / Sewer: | Meter In, Sewer Hookup |
| Zoning: | R-1 |
| Public Listing Details: | None |
Listed with Berkshire Hathaway Homes Services California Properties
This IDX solution is powered by PhotoToursIDX.com
This information is being provided for your personal, non-commercial use and may not be used for any purpose other than to identify prospective properties that you may be interested in purchasing. All information is deemed reliable, but not guaranteed. All properties are subject to prior sale, change or withdrawal. Neither the listing broker(s) nor Coastal Properties shall be responsible for any typographical errors, misinformation, or misprints.

This information is updated hourly. Today is Saturday, April 20, 2024.
© Santa Barbara Multiple Listing Service. All rights reserved.
Privacy Policy
Please Register With Us. If you've already Registered, sign in here
By Registering, you will have full access to all listing details and the following Property Search features:
- Search for active property listings and save your search criteria
- Identify and save your favorite listings
- Receive new listing updates via e-mail
- Track the status and price of your favorite listings
It is NOT required that you register to access the real estate listing data available on this Website.
I do not choose to register at this time, or press Escape
You must accept our Privacy Policy and Terms of Service to use this website
