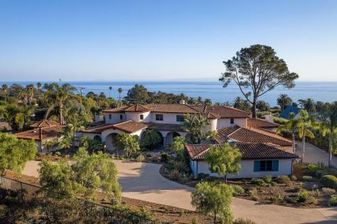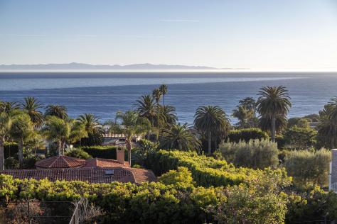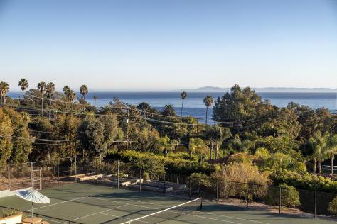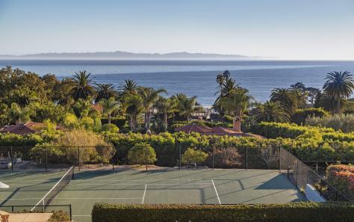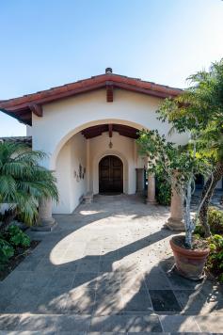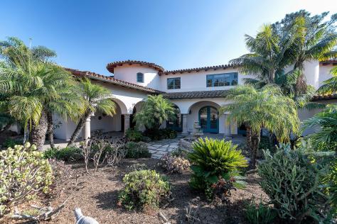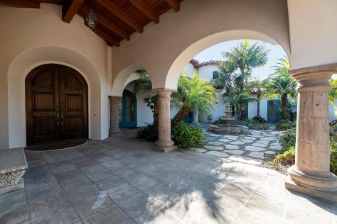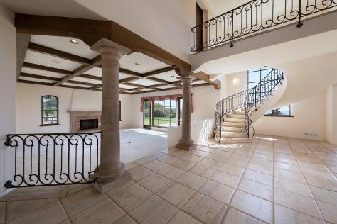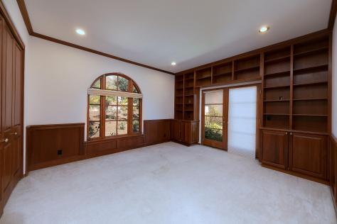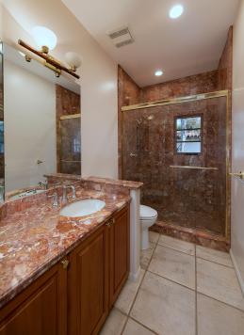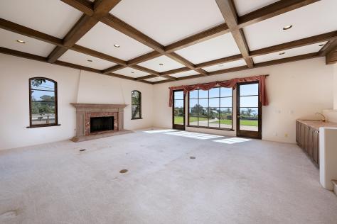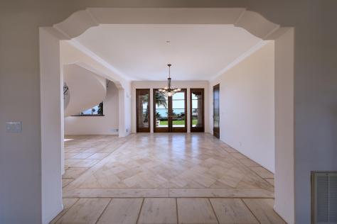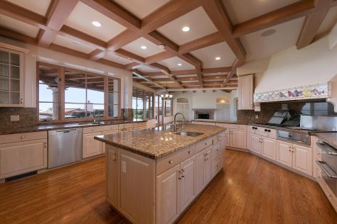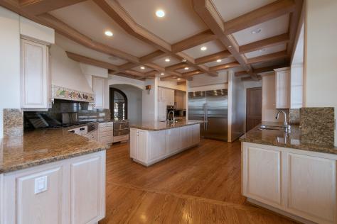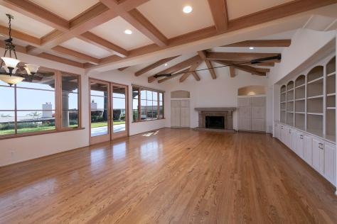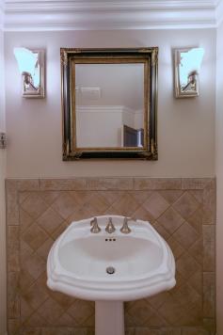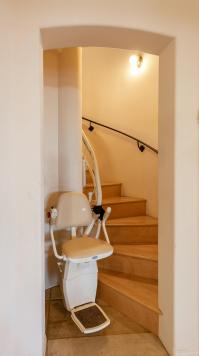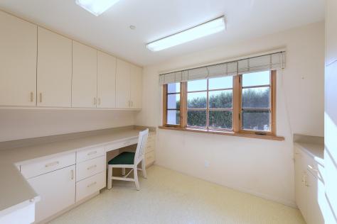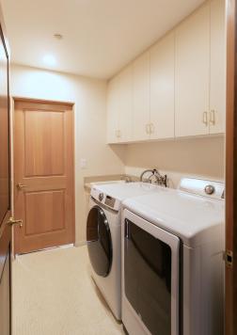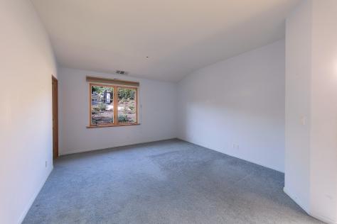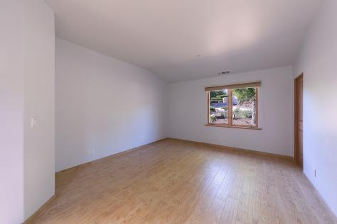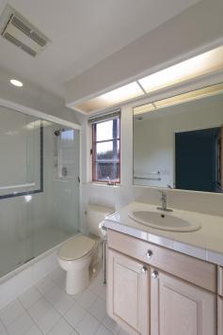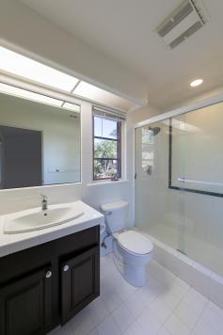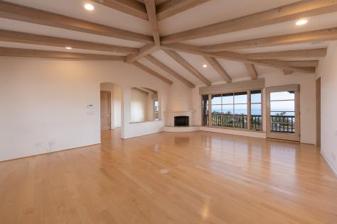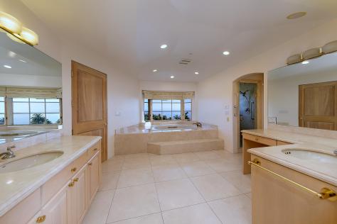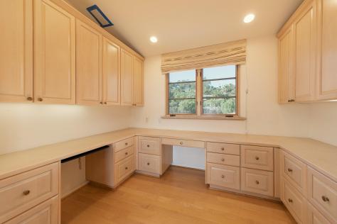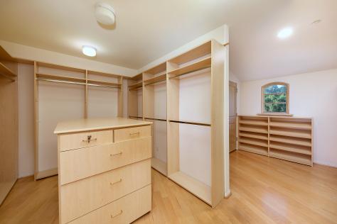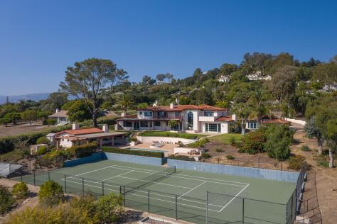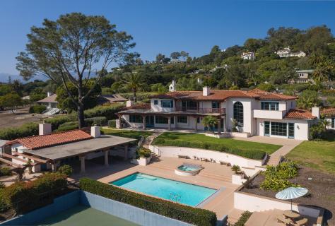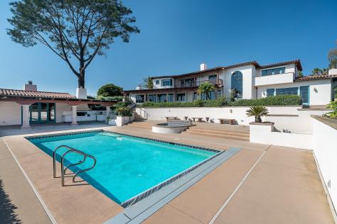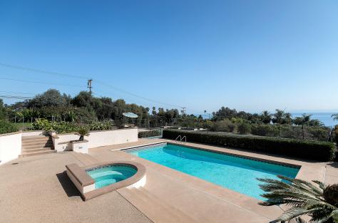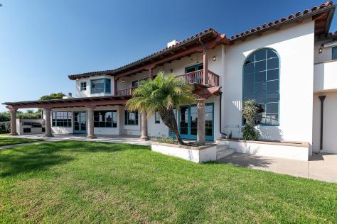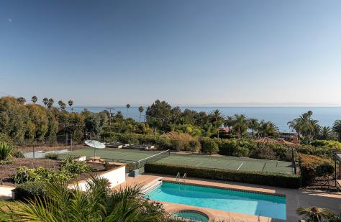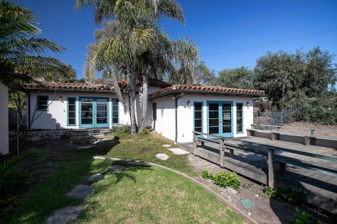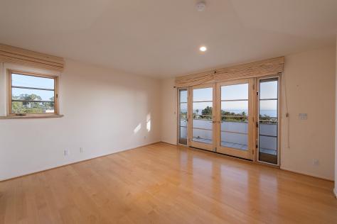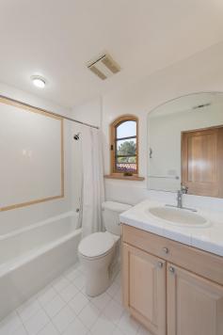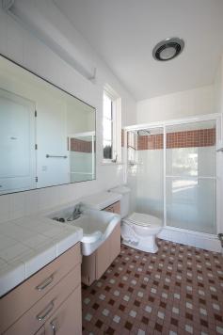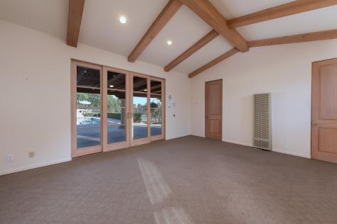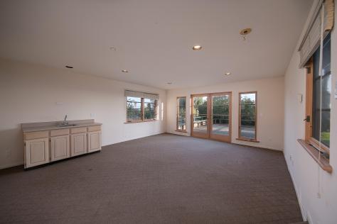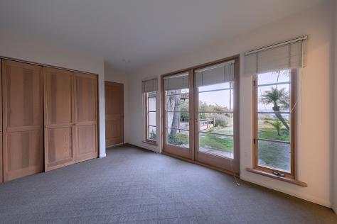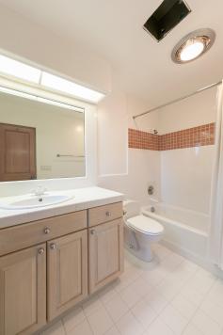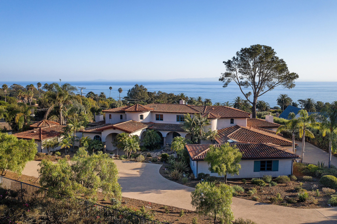
4015 Mariposa Dr, Santa Barbara, CA 93110 $5,495,000
Status: Closed MLS# 20-3651
4 Bedrooms 4 Full Bathrooms 1 Half Bathrooms

To view these photos in a slideshow format, simply click on one of the above images.
OCEAN VIEW OPULENCE, AMENITIES INDULGENCE-- When a property offers such an extensive array of features, it's difficult to know where to begin. But not impossible --- because those desired-by-all panoramic views of the glistening ocean waters and beloved Channel Islands meet you at every turn in this stately Mediterranean-style gated home. Sited perfectly for view advantage on 1.72 acres, down a quaint less-traveled short lane, this 6496-sq. ft home features 4 bedrooms, 5.5 baths, with a striking domed wood-beamed ceiling in the expansive foyer, stunning view curved stairwell, formal living room with coffered ceiling, large family room, office, den/library (with built-in shelves), wrought-iron details throughout and an elevator! Entrance portico with pillars adjoins the restful front courtyard with fountain, the south-facing covered second floor balcony provides sunset enjoyment while overlooking a sparkling pool and spa area; a large pool cabana provides an outdoor kitchen, fireplace and pool bathroom. A tennis court allows for more outdoor recreation; your guests can retire to the nearby guest house with its own 2-car garage.
| Property Details | |
|---|---|
| MLS ID: | #20-3651 |
| Current Price: | $5,495,000 |
| Buyer Broker Compensation: | % |
| Status: | Closed |
| Days on Market: | 110 |
| Address: | 4015 Mariposa Dr |
| City / Zip: | Santa Barbara, CA 93110 |
| Area / Neighborhood: | Hope Ranch |
| Property Type: | Residential – Home/Estate |
| Style: | Medit, Spanish |
| Approx. Sq. Ft.: | 6,496 |
| Year Built: | 1994 |
| Condition: | Good |
| Acres: | 1.72 |
| Topography: | Combo, Level |
| Proximity: | Near Ocean |
| View: | Ocean, Setting |
| Schools | |
|---|---|
| Elementary School: | Vieja Valley |
| Jr. High School: | LaColina |
| Sr. High School: | San Marcos |
| Interior Features | |
|---|---|
| Bedrooms: | 4 |
| Total Bathrooms: | 5 |
| Bathrooms (Full): | 4 |
| Bathrooms (Half): | 1 |
| Dining Areas: | Formal |
| Fireplaces: | 2+, FR, Gas, LR, MBR, Other |
| Heating / Cooling: | A/C Central, GFA |
| Flooring: | Carpet, Hardwood, Vinyl/Linoleum |
| Laundry: | Gas Hookup, Room |
| Appliances: | Dishwasher, Disposal, Double Oven, Dryer, Gas Rnge/Cooktop, Oven/Bltin, Washer, Wtr Softener/Owned |
| Exterior Features | |
|---|---|
| Roof: | Tile |
| Exterior: | Stucco |
| Foundation: | Mixed, Raised |
| Construction: | Two Story |
| Grounds: | Deck, Fenced: ALL, Fruit Trees, Lawn, Patio Covered, Patio Open, Pool, Pool House, SPA-Outside, Tennis Court |
| Parking: | Attached, Detached, Gar #4 |
| Handicap Access: | Elevator |
| Misc. | |
|---|---|
| Amenities: | Guest House, Horses, Pantry, Skylight, Wet Bar |
| Other buildings: | Other, Shed |
| Water / Sewer: | La Cumb Wtr, Septic In |
| Occupancy: | Occ All Ages |
| Zoning: | EX-1 |
| Reports Available: | Appraisal, Home Inspection, NHD, Other, Pest Inspection, Pool, Prelim, Roof, Septic, TDS |
| Public Listing Details: | None |
Listed with Coldwell Banker Realty
Please Register With Us. If you've already Registered, sign in here
By Registering, you will have full access to all listing details and the following Property Search features:
- Search for active property listings and save your search criteria
- Identify and save your favorite listings
- Receive new listing updates via e-mail
- Track the status and price of your favorite listings
It is NOT required that you register to access the real estate listing data available on this Website.
I do not choose to register at this time, or press Escape
You must accept our Privacy Policy and Terms of Service to use this website
