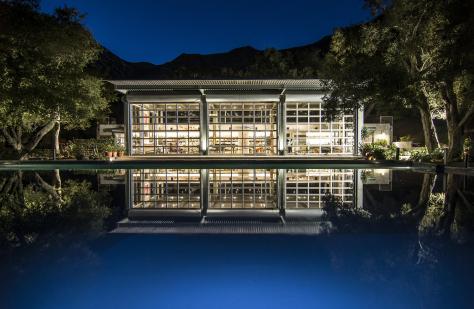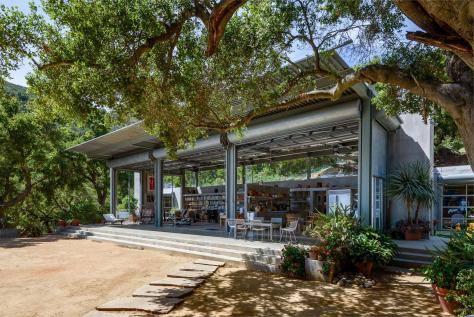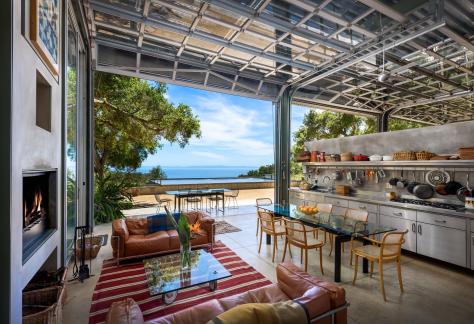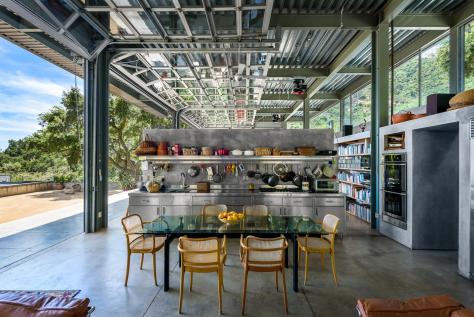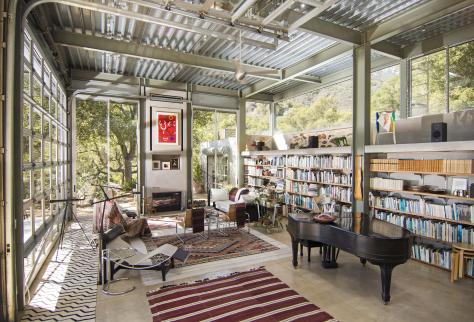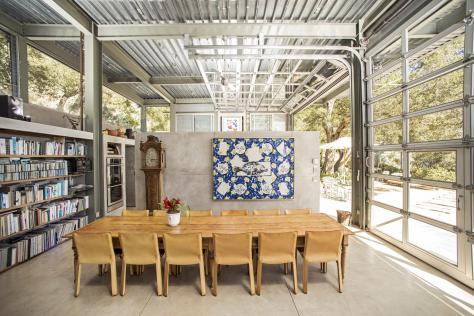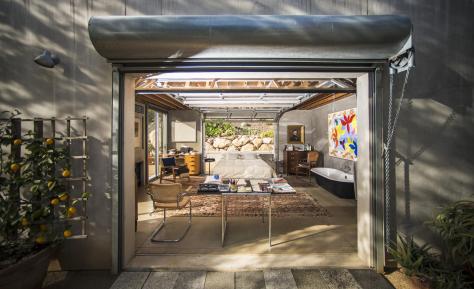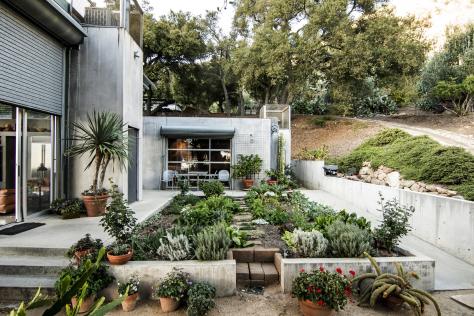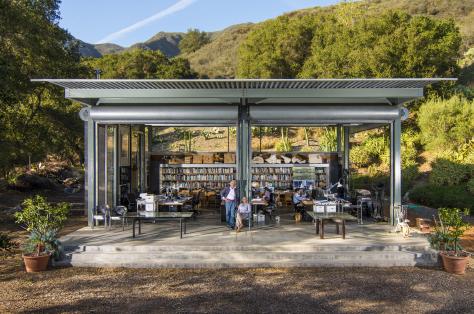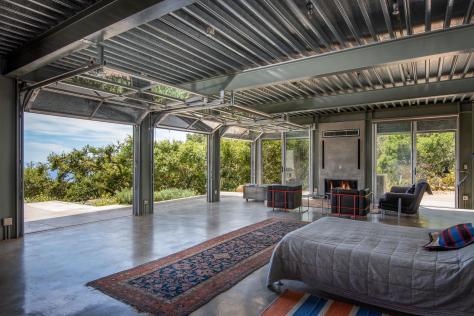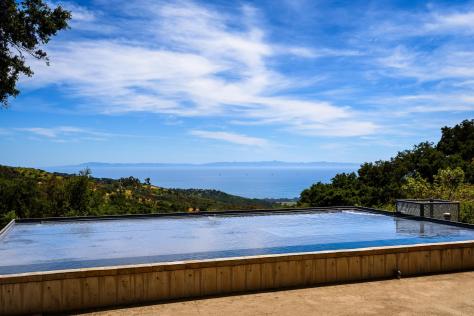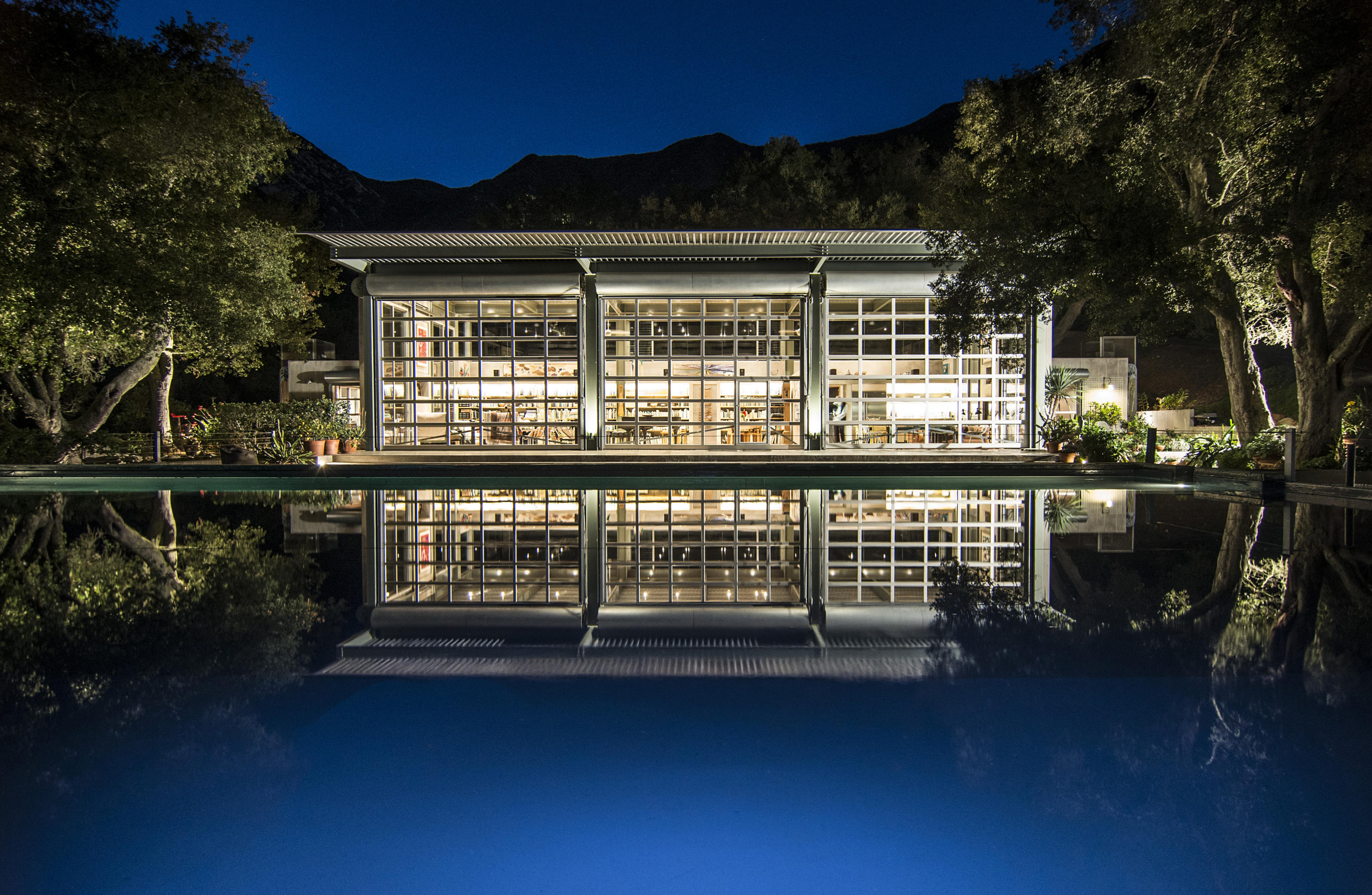
949 Toro Canyon Rd, Santa Barbara, CA 93108 $8,200,000
Status: Closed MLS# 20-1935
4 Bedrooms 5 Full Bathrooms

To view these photos in a slideshow format, simply click on one of the above images.
''One of the 40 most important works of residential architecture in the last 120 years.'' * Iconic architect Barton Myers designed the first of his transformative, California steel and glass homes, for himself!On a 38+/- acre site of breathtaking beauty, with panoramic ocean and mountain views, he created a series of lofty pavilions, artfully integrated with the spectacular natural landscape, and designed to erase all the boundaries between indoor and outdoor living.The home, studio and guesthouse fully open to nature. At the press of a button, the front 'walls' of the structures roll up out of sight, through Myers ingenious, sectional glass doors, and extend the living space to expansive terraces with cantilevered canopies. Inside and out, the buildings mirror and absorb the magnificent scenery. The 16' high ceilings, clerestory windows and glass doors provide 360° degree views, and a constant interplay of light and nature. The hard surfaces of the steel framing are softened by a silvery finish and muted shades on the stucco walls.
A shallow layer of recirculating water, on two of the flat roofs, is a brilliant insulation and fire resistant feature which becomes a cascade of reflecting pools that lead the eye to the shimmering Pacific Ocean beyond. At the edge of one roof, Myers has incorporated a 45' lap pool, which doubles as water storage.
Barton Myers is one of the most acclaimed architects in the world. Every building he creates is an original work of art. This magical home, in its idyllic setting with mesmerizing views, may be his masterpiece.
| Property Details | |
|---|---|
| MLS ID: | #20-1935 |
| Current Price: | $8,200,000 |
| Buyer Broker Compensation: | % |
| Status: | Closed |
| Days on Market: | 46 |
| Address: | 949 Toro Canyon Rd |
| City / Zip: | Santa Barbara, CA 93108 |
| Area / Neighborhood: | Montecito |
| Property Type: | Residential – Home/Estate |
| Style: | Contemporary |
| Approx. Sq. Ft.: | 5,200 |
| Year Built: | 1999 |
| Condition: | Excellent |
| Acres: | 38.68 |
| Topography: | Rural |
| View: | Mountain, Ocean, Setting |
| Schools | |
|---|---|
| Elementary School: | Summerland |
| Jr. High School: | Carp. Jr. |
| Sr. High School: | Carp. Sr. |
| Interior Features | |
|---|---|
| Bedrooms: | 4 |
| Total Bathrooms: | 5 |
| Bathrooms (Full): | 5 |
| Dining Areas: | Breakfast Area, Dining Area, In Living Room |
| Fireplaces: | 2+, FR, Gas, LR, MBR, Patio |
| Heating / Cooling: | A/C Central, GFA |
| Flooring: | Other |
| Laundry: | 220V Elect, Area |
| Appliances: | Dishwasher, Double Oven, Gas Rnge/Cooktop, Oven/Rnge/Blt-In, Refrig |
| Exterior Features | |
|---|---|
| Roof: | Metal |
| Exterior: | Other, Stucco |
| Foundation: | Slab |
| Construction: | Single Story |
| Grounds: | Drought Tolerant LND, Fruit Trees, Patio Open, Pool |
| Parking: | Gar #3 |
| Misc. | |
|---|---|
| Amenities: | Butlers Pantry, Guest House, Guest Quarters, Pantry, Remodeled Kitchen, Second Residence, Solar PV |
| Other buildings: | Other, Second Residence |
| Site Improvements: | Cable TV, Gravel, Public |
| Water / Sewer: | Mont Wtr, Pvt Well In, Septic In |
| Occupancy: | Occ All Ages |
| Zoning: | R-1 |
Listed with Sotheby's International Realty
Please Register With Us. If you've already Registered, sign in here
By Registering, you will have full access to all listing details and the following Property Search features:
- Search for active property listings and save your search criteria
- Identify and save your favorite listings
- Receive new listing updates via e-mail
- Track the status and price of your favorite listings
It is NOT required that you register to access the real estate listing data available on this Website.
I do not choose to register at this time, or press Escape
You must accept our Privacy Policy and Terms of Service to use this website
