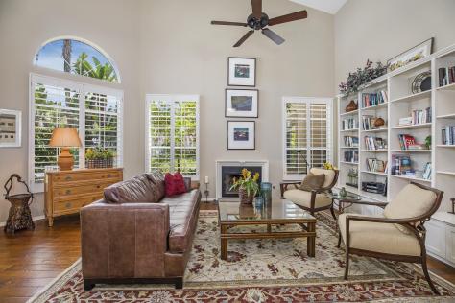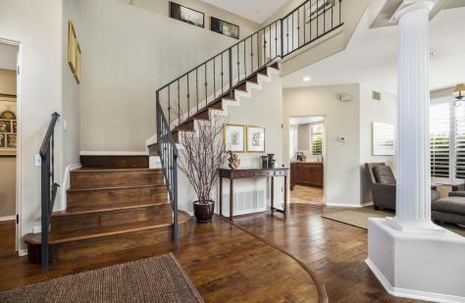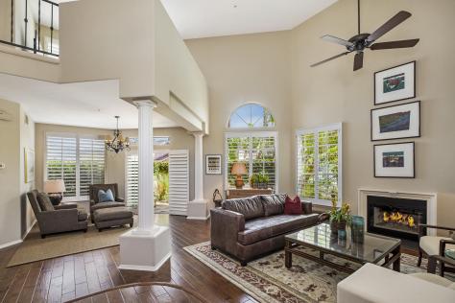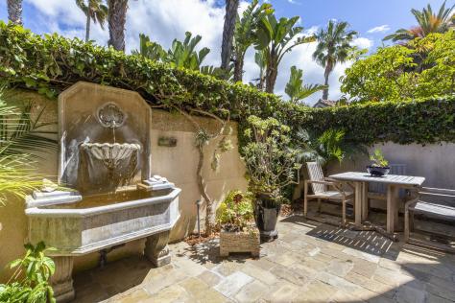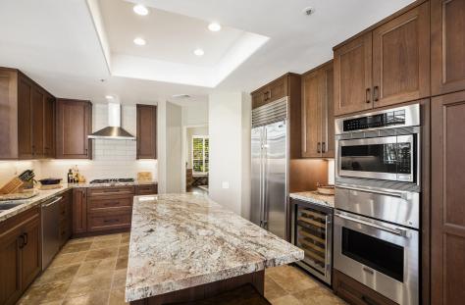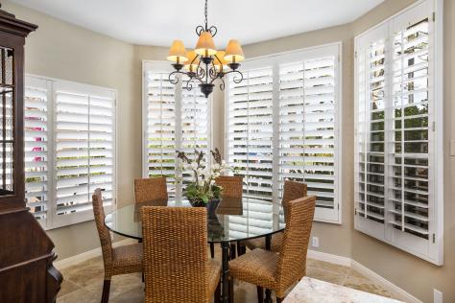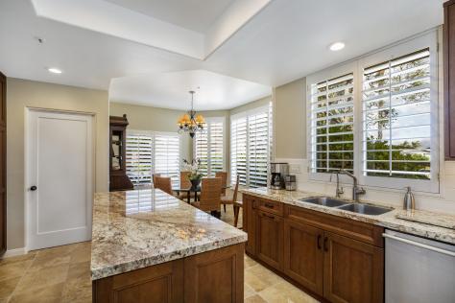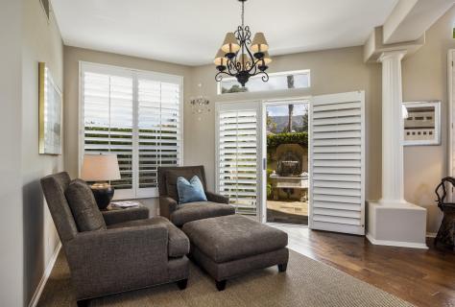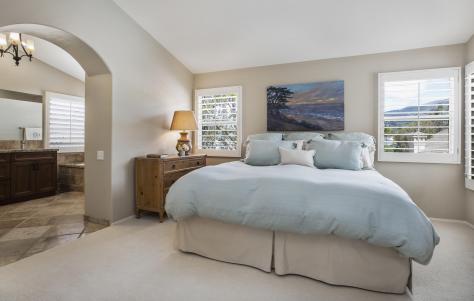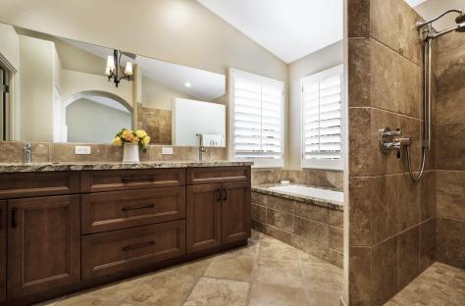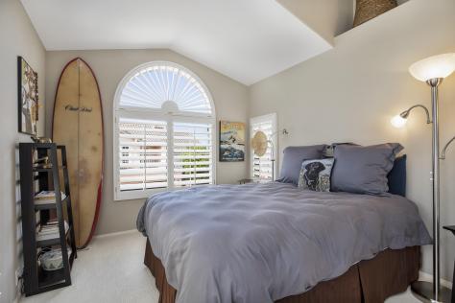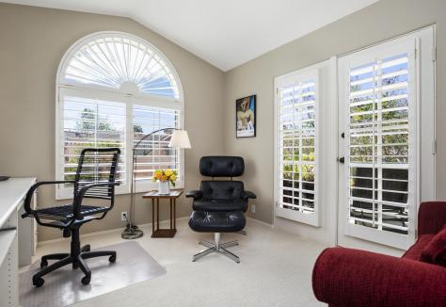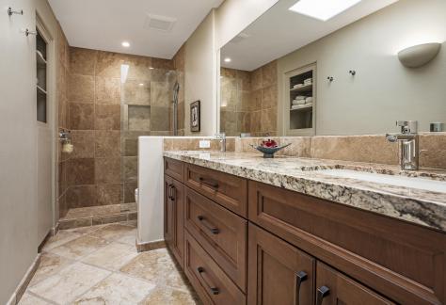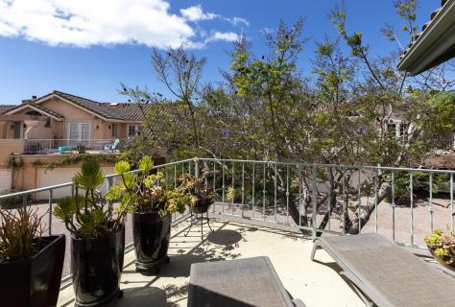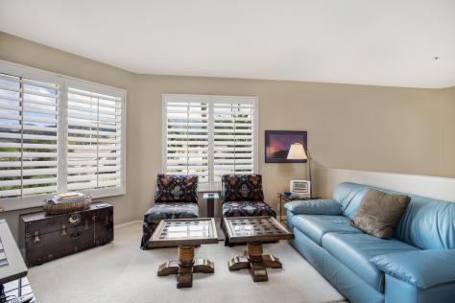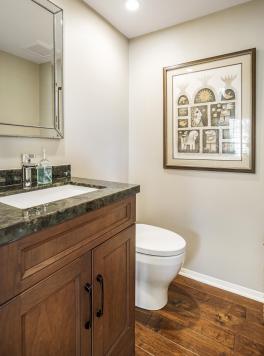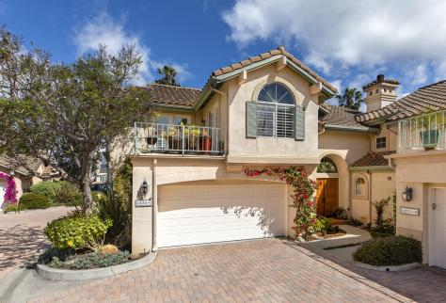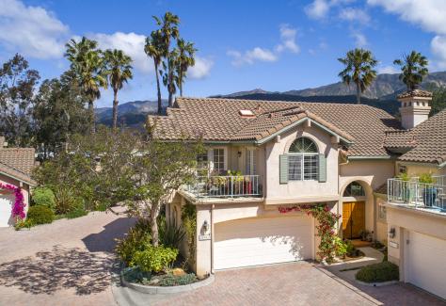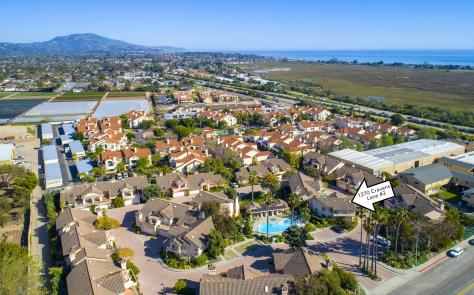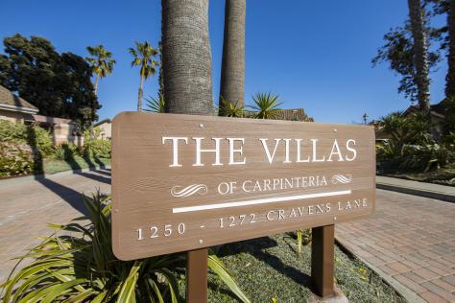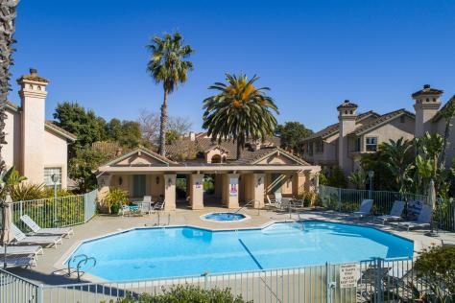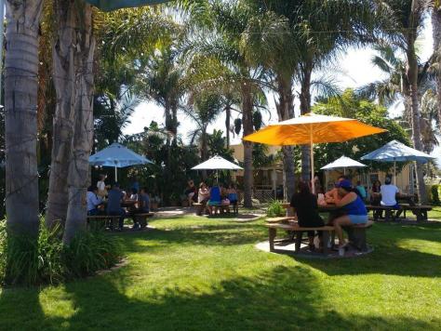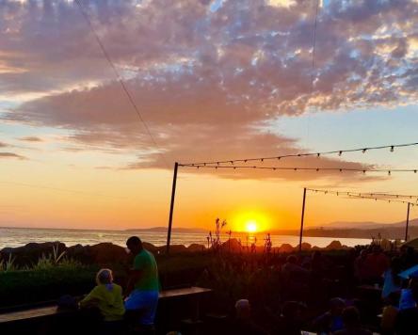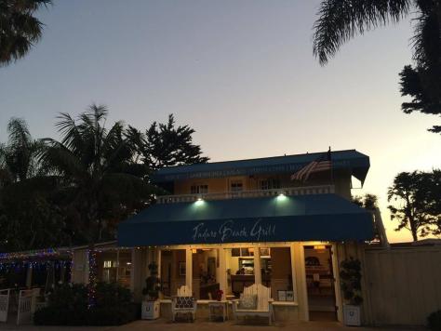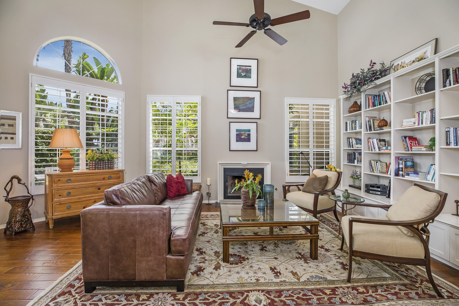
- Troy Hoidal
- (805) 689-6808
- troy@trulygreathomes.com
1270 Cravens Ln 3, Carpinteria, CA 93013 $895,000
Status: Closed MLS# 20-1595
3 Bedrooms 2 Full Bathrooms 1 Half Bathrooms

To view these photos in a slideshow format, simply click on one of the above images.
Understated elegance, mountain views & open light-filled spaces provide an ambiance of tranquility in this deceptively private home. One of only three of this size built in the charming Villas of Carpinteria featuring over 2000 sq ft plus a large 2-car attached garage. This home was substantially updated in 2016-2017 w/ travertine floors, granite countertops and quality cabinetry that up-level the chef's kitchen and generous bathrooms. New faucets, fixtures, sinks and lighting were also added. Wood floors, plantation shutters, a re-done gas fireplace in the living room help create a cozy intimate feeling complimented by the 19' high ceilings as well as the way the property sits on the lot w/garden views & private outdoor spaces. Every area of the home offers something special. From the dedicated laundry room to the second level sun deck, all in a home that lives like a house with only one shared wall. Don't be afraid to bring your most discerning buyers. This a perfect home for downsizers, young professionals, second home buyers who desire a beach town location or a lock-and-go lifestyle, as well as anyone who appreciates a home you can be truly proud of.
| Property Details | |
|---|---|
| MLS ID: | #20-1595 |
| Current Price: | $895,000 |
| Buyer Broker Compensation: | 3.0% |
| Status: | Closed |
| Days on Market: | 46 |
| Address: | 1270 Cravens Ln 3 |
| City / Zip: | Carpinteria, CA 93013 |
| Area / Neighborhood: | Carpinteria-Summerland |
| Property Type: | Residential – Home/Estate |
| Style: | Medit |
| Approx. Sq. Ft.: | 2,019 |
| Year Built: | 1990 |
| Condition: | Excellent |
| Acres: | 0.04 |
| Topography: | Level |
| Proximity: | Near Bus, Near Ocean, Near School(s), Near Shopping |
| View: | Mountain |
| Schools | |
|---|---|
| Elementary School: | Aliso |
| Jr. High School: | Carp. Jr. |
| Sr. High School: | Carp. Sr. |
| Interior Features | |
|---|---|
| Bedrooms: | 3 |
| Total Bathrooms: | 2.5 |
| Bathrooms (Full): | 2 |
| Bathrooms (Half): | 1 |
| Dining Areas: | Breakfast Area, Dining Area |
| Fireplaces: | LR |
| Heating / Cooling: | GFA |
| Flooring: | Carpet, Stone, Wood |
| Laundry: | Gas Hookup, Room |
| Appliances: | Dishwasher, Disposal, Dryer, Gas Stove, Oven/Rnge/Blt-In, Rev Osmosis, Washer, Wtr Softener/Owned |
| Exterior Features | |
|---|---|
| Roof: | Tile |
| Exterior: | Stucco |
| Foundation: | Slab |
| Construction: | Two Story |
| Grounds: | Fruit Trees, Pool, SPA-Outside, Yard Irrigation T/O |
| Parking: | Attached, Gar #2 |
| Misc. | |
|---|---|
| Amenities: | Cathedral Ceilings, Dual Pane Window, Insul:T/O, Pantry, Remodeled Bath, Remodeled Kitchen |
| Site Improvements: | Cable TV, Paved, Private, Street Lights, Underground Util |
| Water / Sewer: | Carp Wtr |
| Assoc. Amenities: | Greenbelt, Pool, Spa |
| Occupancy: | Occ All Ages |
| Zoning: | PUD |
| Reports Available: | Prelim |
Listed with Berkshire Hathaway Home Services California Properties
This IDX solution is powered by PhotoToursIDX.com
This information is being provided for your personal, non-commercial use and may not be used for any purpose other than to identify prospective properties that you may be interested in purchasing. All information is deemed reliable, but not guaranteed. All properties are subject to prior sale, change or withdrawal. Neither the listing broker(s) nor Santa Barbara Brokers, Inc. shall be responsible for any typographical errors, misinformation, or misprints.

This information is updated hourly. Today is Friday, April 19, 2024.
© Santa Barbara Multiple Listing Service. All rights reserved.
Privacy Policy
Please Register With Us. If you've already Registered, sign in here
By Registering, you will have full access to all listing details and the following Property Search features:
- Search for active property listings and save your search criteria
- Identify and save your favorite listings
- Receive new listing updates via e-mail
- Track the status and price of your favorite listings
It is NOT required that you register to access the real estate listing data available on this Website.
I do not choose to register at this time, or press Escape
You must accept our Privacy Policy and Terms of Service to use this website
