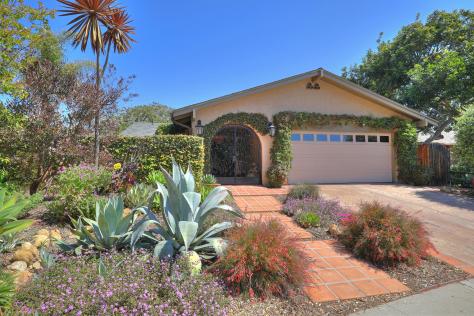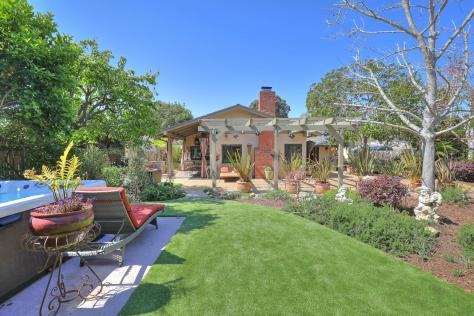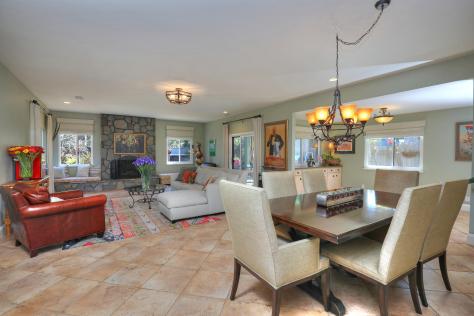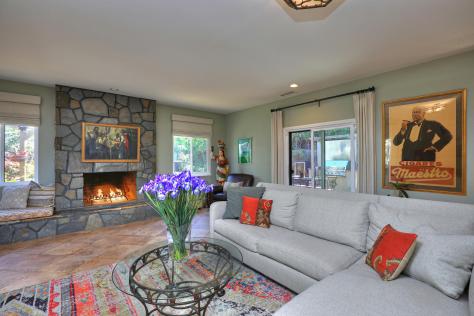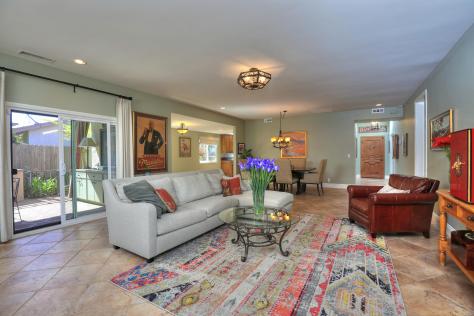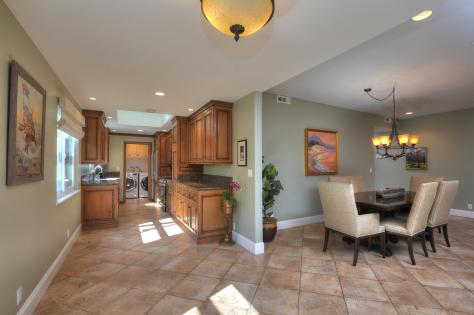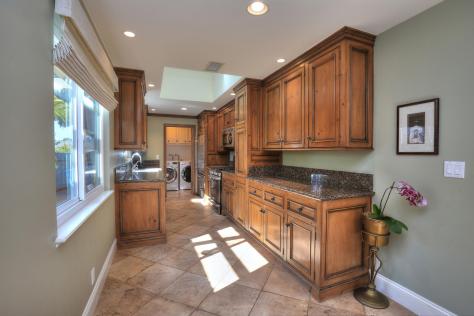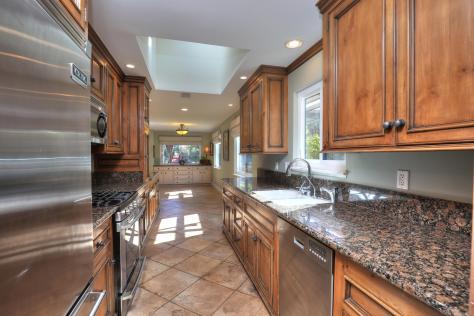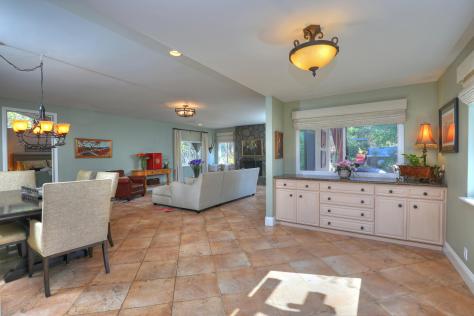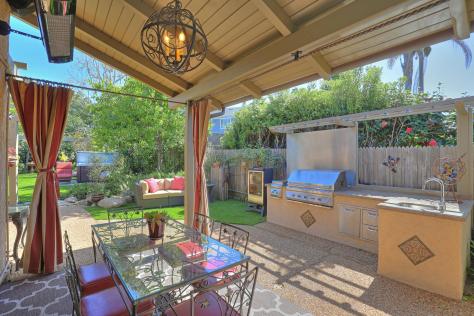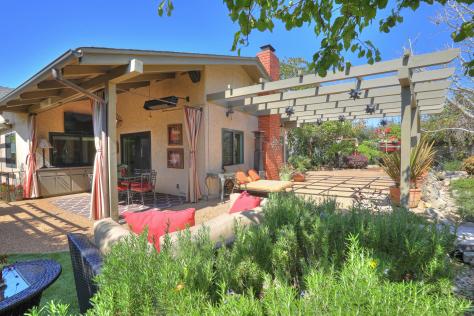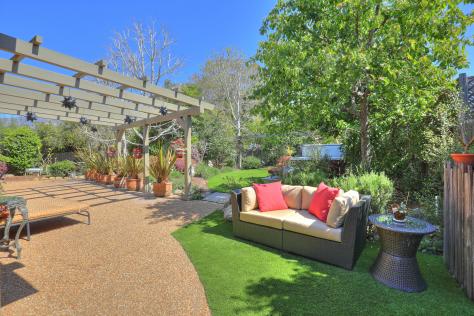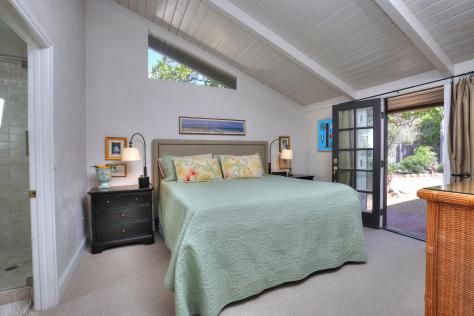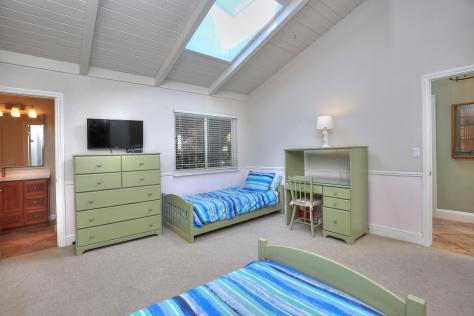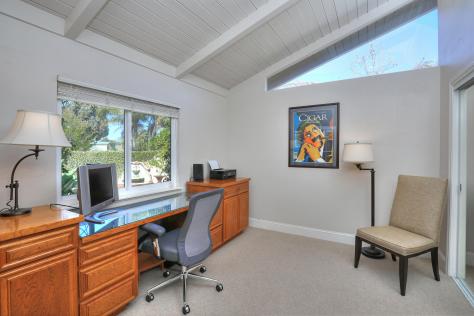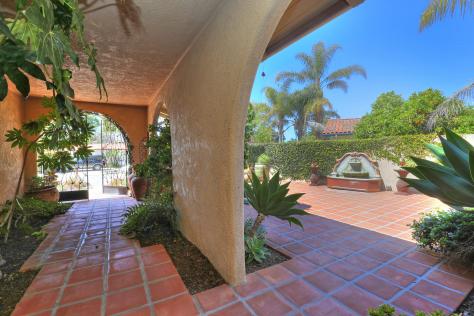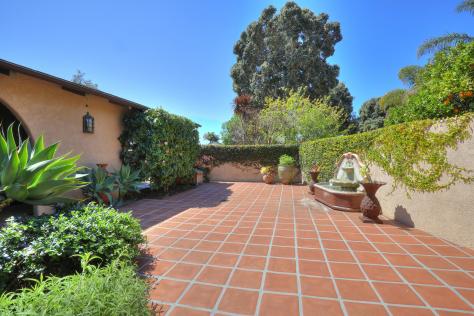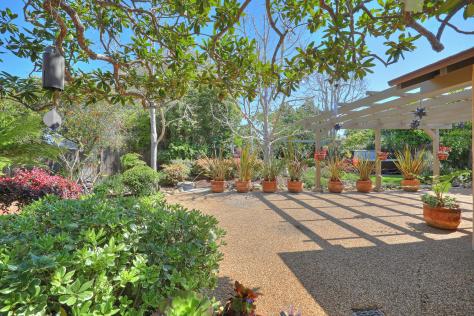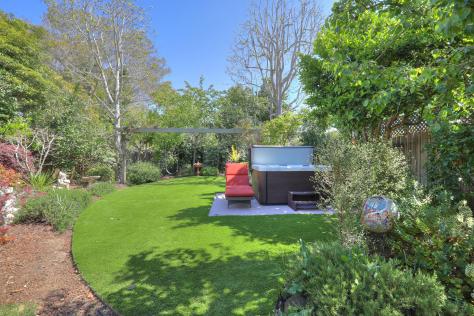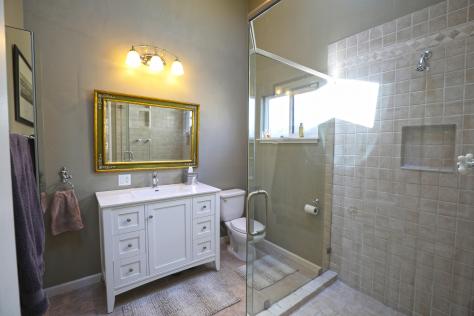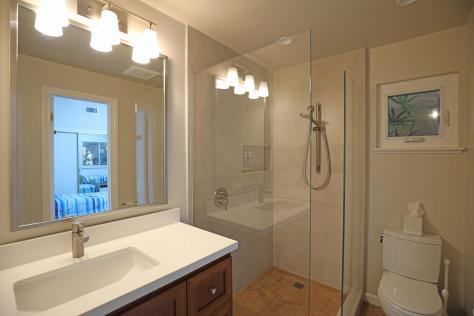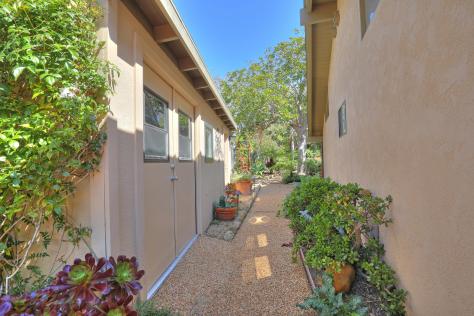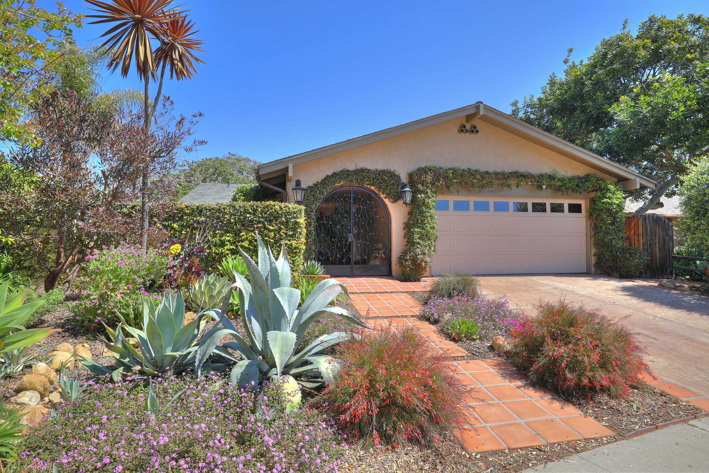
- Bill Vaughan
- (805) 455-1609
- bv@montecitovillage.com
5452 Cameo Rd, Carpinteria, CA 93013 $1,095,000
Status: Closed MLS# 20-1197
3 Bedrooms 2 Full Bathrooms

To view these photos in a slideshow format, simply click on one of the above images.
From the moment you step through the custom gates, you find yourself relaxing. The front courtyard features a fountain and Saltillo tile as well as lush landscaping.This 3-bedroom home features an inviting entrance and spacious living spaces. Stone fireplace in living room with window seat add to the sanctuary feel. Updated kitchen features custom cabinets and upgraded appliancesUpdated baths, Central A/C, laundry room, two car garage, custom storage building ready for workshop or wine room. Abundant storage found in the large attic and built into the rafters in the garage. The magic truly begins in the spacious, oversized back yard. An entertainer's paradise, child's fantasy play yard or a tranquil retreat. Lush, low maintenance landscaping a sanctuary for any lifestyle. Built in outdoor entertainer's kitchen makes outdoor grilling a dream. Covered dining area for year-round enjoyment leads to a spacious patio for soaking up the afternoon sun or enjoying the outdoor lighting and moonlit nights while sitting in the hot tub/spa.
Plenty of extra room to relax or play on the eco friendly lawn shaded by mature trees. This home includes an additional parcel of land, giving it an oversized back yard.
| Property Details | |
|---|---|
| MLS ID: | #20-1197 |
| Current Price: | $1,095,000 |
| Buyer Broker Compensation: | % |
| Status: | Closed |
| Days on Market: | 48 |
| Address: | 5452 Cameo Rd |
| City / Zip: | Carpinteria, CA 93013 |
| Area / Neighborhood: | Carpinteria-Summerland |
| Property Type: | Residential – Home/Estate |
| Style: | Cal. Cottage, Ranch, Tract |
| Approx. Sq. Ft.: | 1,714 |
| Year Built: | 1973 |
| Condition: | Excellent |
| Lot Sq. Ft.: | 10,890 Sq.Ft. |
| Topography: | Level |
| Proximity: | Near Bus, Near Ocean, Near Park(s), Near School(s), Near Shopping |
| View: | Setting |
| Schools | |
|---|---|
| Elementary School: | Canalino |
| Jr. High School: | Carp. Jr. |
| Sr. High School: | Carp. Sr. |
| Interior Features | |
|---|---|
| Bedrooms: | 3 |
| Total Bathrooms: | 2 |
| Bathrooms (Full): | 2 |
| Dining Areas: | Breakfast Area, Dining Area |
| Fireplaces: | Gas, LR |
| Heating / Cooling: | A/C Central, GFA |
| Flooring: | Carpet, Tile |
| Laundry: | Room |
| Exterior Features | |
|---|---|
| Exterior: | Stucco |
| Foundation: | Slab |
| Construction: | Entry Lvl(No Stairs), Single Story |
| Grounds: | BBQ, Dog Run, Drought Tolerant LND, Fenced: BCK, Hot Tub, Lawn, Patio Covered, Patio Open |
| Parking: | Gar #2 |
| Misc. | |
|---|---|
| Amenities: | Remodeled Bath, Remodeled Kitchen |
| Other buildings: | Shed, Work Shop |
| Water / Sewer: | Carp Wtr, Sewer Hookup |
| Zoning: | R-1 |
| Public Listing Details: | None |
Listed with Berkshire Hathaway Home Services California Properties
This IDX solution is powered by PhotoToursIDX.com
This information is being provided for your personal, non-commercial use and may not be used for any purpose other than to identify prospective properties that you may be interested in purchasing. All information is deemed reliable, but not guaranteed. All properties are subject to prior sale, change or withdrawal. Neither the listing broker(s) nor Montecito Village Realty Group shall be responsible for any typographical errors, misinformation, or misprints.

This information is updated hourly. Today is Saturday, April 20, 2024.
© Santa Barbara Multiple Listing Service. All rights reserved.
Privacy Policy
Please Register With Us. If you've already Registered, sign in here
By Registering, you will have full access to all listing details and the following Property Search features:
- Search for active property listings and save your search criteria
- Identify and save your favorite listings
- Receive new listing updates via e-mail
- Track the status and price of your favorite listings
It is NOT required that you register to access the real estate listing data available on this Website.
I do not choose to register at this time, or press Escape
You must accept our Privacy Policy and Terms of Service to use this website
