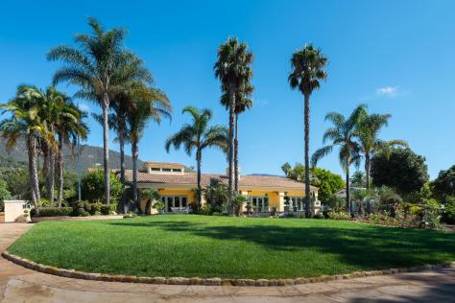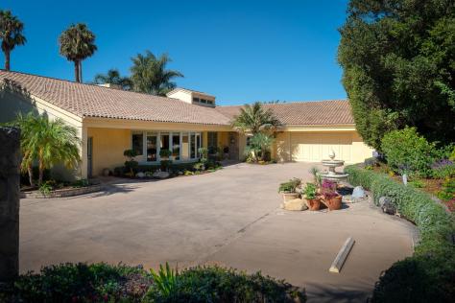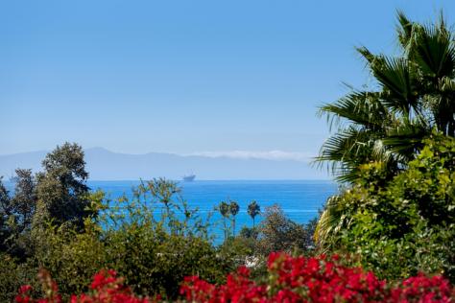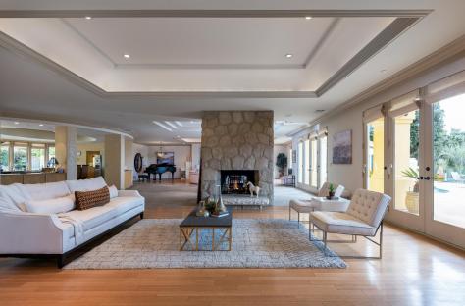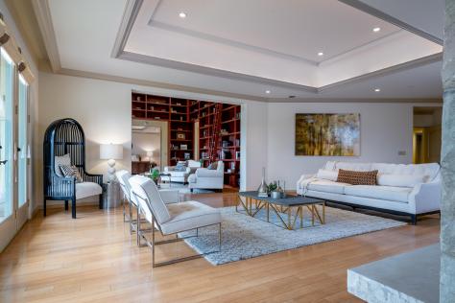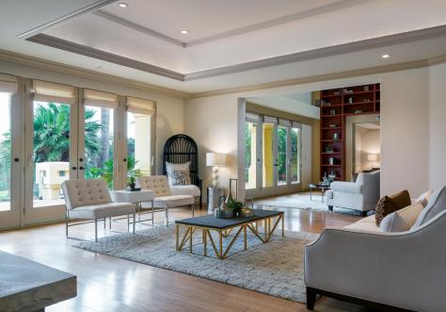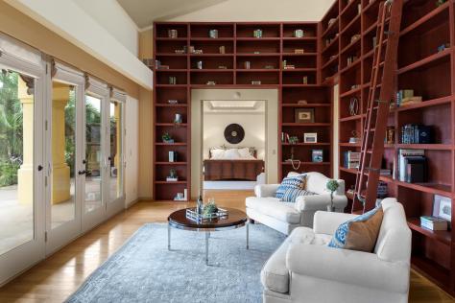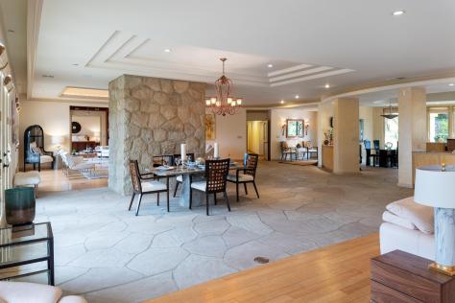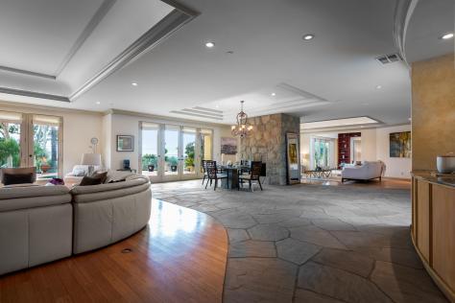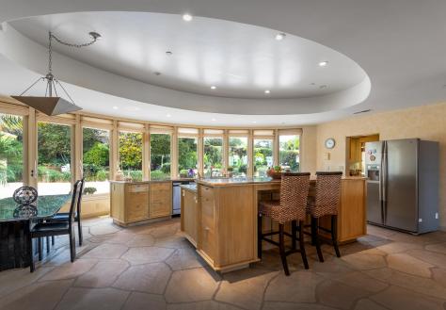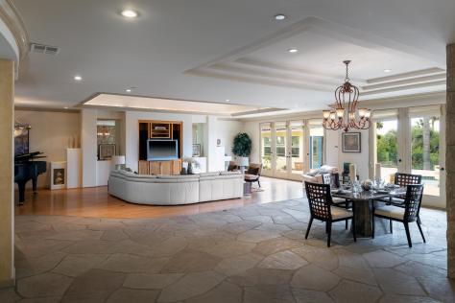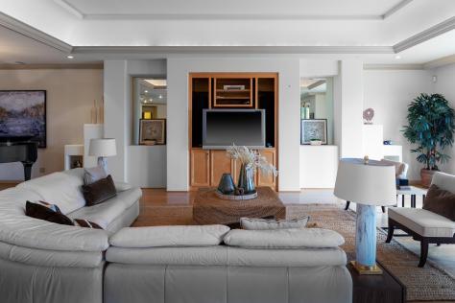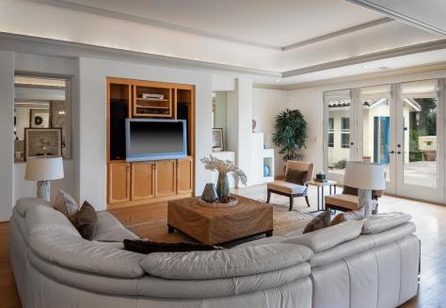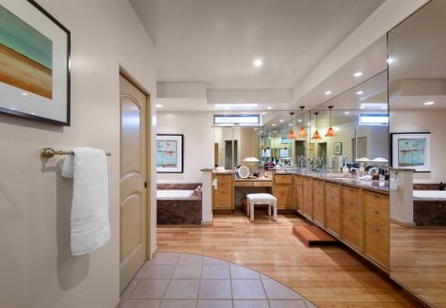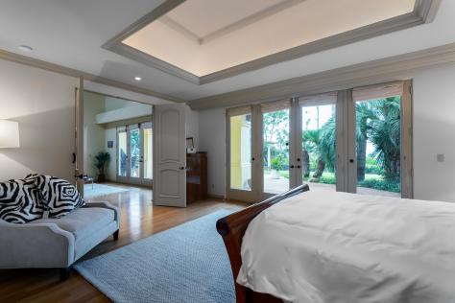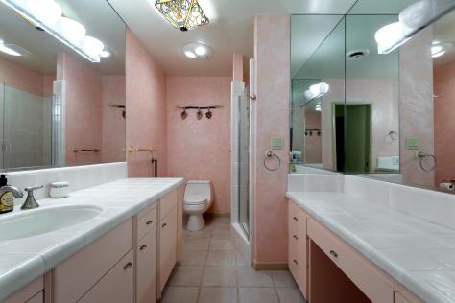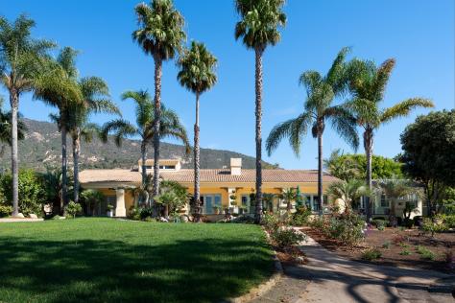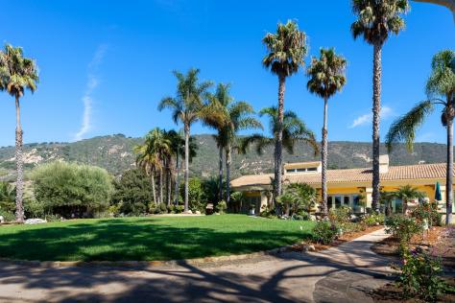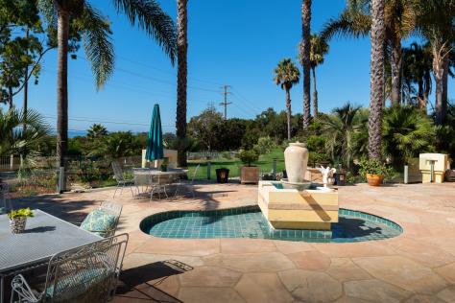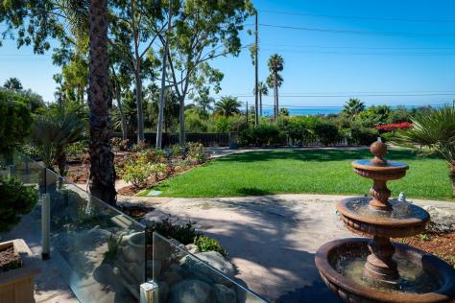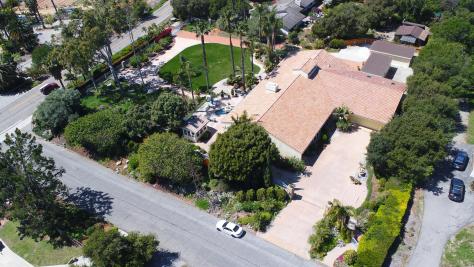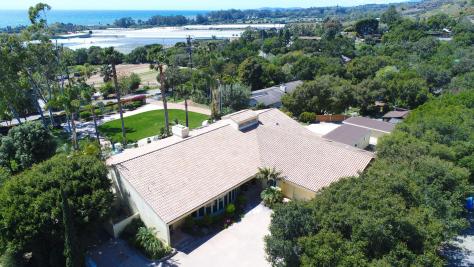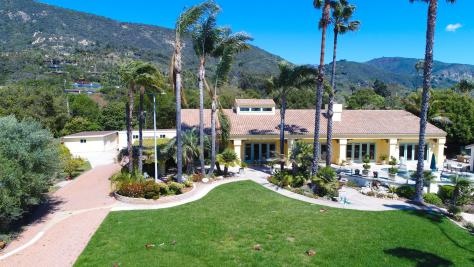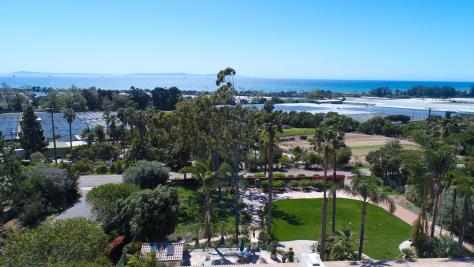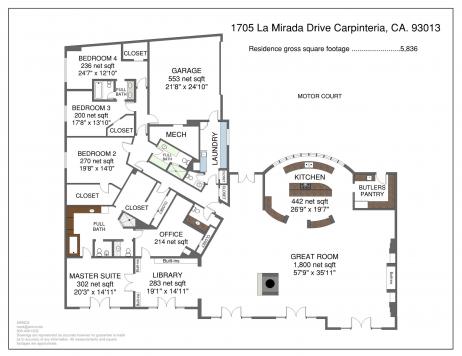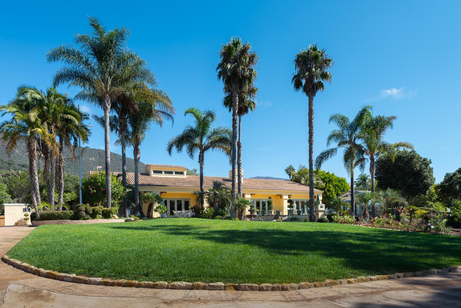
- Kris Johnston
- 805-689-4777
- kris@krisjohnston.com
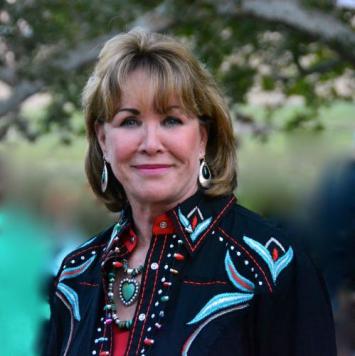
1705 La Mirada Dr, Carpinteria, CA 93013 $2,164,900
Status: Closed MLS# 20-1146
4 Bedrooms 3 Full Bathrooms 2 Half Bathrooms

To view these photos in a slideshow format, simply click on one of the above images.
''Vista La Guarderia'' Overlook your large gardens out to Carpinteria's flower fields and on to the Pacific Ocean and The Channel Islands. This La Mirada Estates home features sprawling coastal and verdant vistas everywhere you look. Walls of glass enhance the indoor/outdoor living this special home was built for. An entertainers' haven with expansive patios and grounds perfect for all season socializing. Want to take in a polo match, take a stroll over to the fields in your best polo attire from this +/- 5,836 square foot, sprawling, single level home that is just as suited for a large family as it is for those in the retirement phase of life who desire room for family visits. The usable +/-1-acre grounds offer easy relaxation in the various environs. Essentially re-built as new in 1996, this home features exceptionally large rooms with a great room encompassing all of the public spaces that must be seen to be believed. The open kitchen is a chef's delight, designed to include the chef in all of the festivities. The flooring is all high quality bamboo and stone/tile. With an an office, library, pantry room, large laundry room, 2 detached workshop buildings and a tea house/artists studio, this home truly has it all!
| Property Details | |
|---|---|
| MLS ID: | #20-1146 |
| Current Price: | $2,164,900 |
| Buyer Broker Compensation: | 3.0% |
| Status: | Closed |
| Days on Market: | 125 |
| Address: | 1705 La Mirada Dr |
| City / Zip: | Carpinteria, CA 93013 |
| Area / Neighborhood: | Carpinteria-Summerland |
| Property Type: | Residential – Home/Estate |
| Style: | Spanish |
| Approx. Sq. Ft.: | 5,836 |
| Year Built: | 1959 |
| Acres: | 1.00 |
| View: | Mountain(s), Ocean |
| Schools | |
|---|---|
| Elementary School: | Aliso |
| Jr. High School: | Carp. Jr. |
| Sr. High School: | Carp. Sr. |
| Interior Features | |
|---|---|
| Bedrooms: | 4 |
| Total Bathrooms: | 5 |
| Bathrooms (Full): | 3 |
| Bathrooms (Half): | 2 |
| Dining Areas: | Dining Area |
| Fireplaces: | Dinning Room, LR |
| Heating / Cooling: | A/C Central, GFA |
| Flooring: | Tile, Wood |
| Laundry: | Laundry Room |
| Appliances: | Dishwasher, Disposal, Gas Range, Oven/Bltin, Refrigerator, Trash Compact |
| Exterior Features | |
|---|---|
| Roof: | Tile |
| Exterior: | Stucco |
| Foundation: | Slab |
| Grounds: | Built-in BBQ, Fenced: ALL, Lawn, Patio Open |
| Parking: | Attached, Boat, Gar #2, RV |
| Misc. | |
|---|---|
| ADU: | No |
| Amenities: | Cathedral Ceilings, Pantry |
| Other buildings: | Shed, Work Shop |
| Water / Sewer: | Carp Wtr |
| Zoning: | Other |
| Reports Available: | Pest Inspection, Septic |
Listed with Keller Williams Realty Santa Barbara

This IDX solution is powered by PhotoToursIDX.com
This information is being provided for your personal, non-commercial use and may not be used for any purpose other than to identify prospective properties that you may be interested in purchasing. All information is deemed reliable, but not guaranteed. All properties are subject to prior sale, change or withdrawal. Neither the listing broker(s) nor Central Coast Landmark Properties, Inc. shall be responsible for any typographical errors, misinformation, or misprints.

This information is updated hourly. Today is Thursday, April 18, 2024.
© Santa Barbara Multiple Listing Service. All rights reserved.
Privacy Policy
Please Register With Us. If you've already Registered, sign in here
By Registering, you will have full access to all listing details and the following Property Search features:
- Search for active property listings and save your search criteria
- Identify and save your favorite listings
- Receive new listing updates via e-mail
- Track the status and price of your favorite listings
It is NOT required that you register to access the real estate listing data available on this Website.
I do not choose to register at this time, or press Escape
You must accept our Privacy Policy and Terms of Service to use this website
