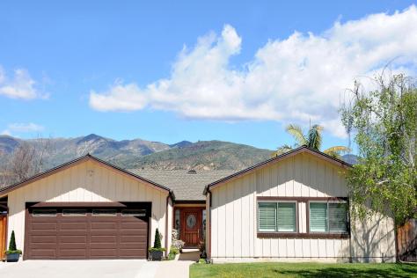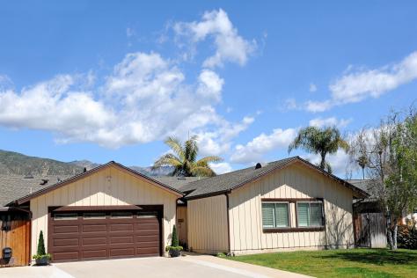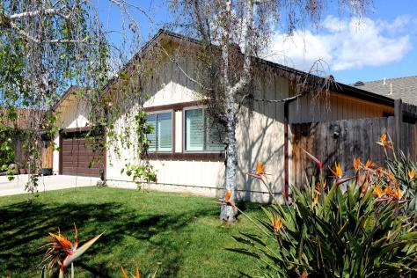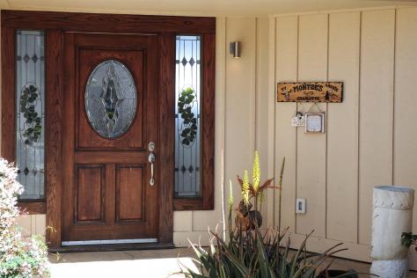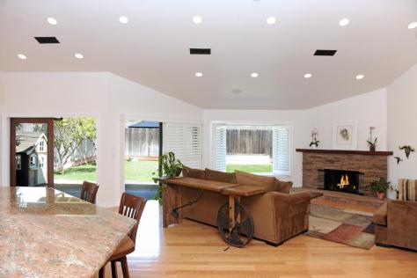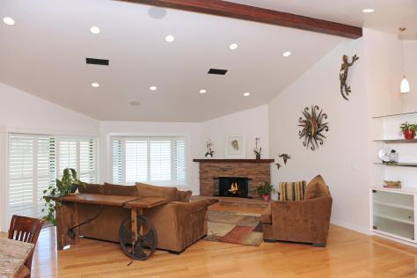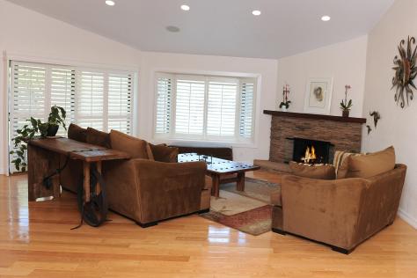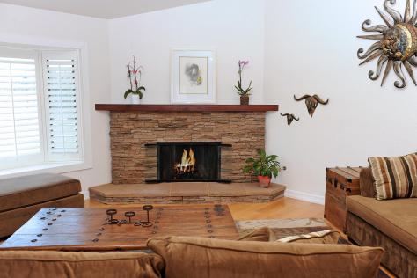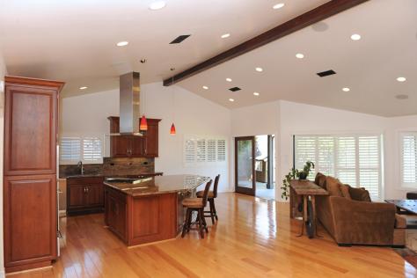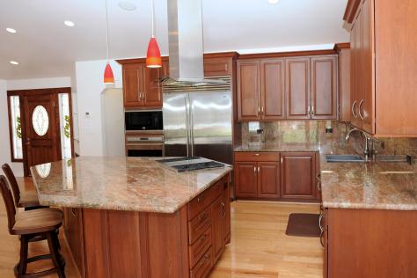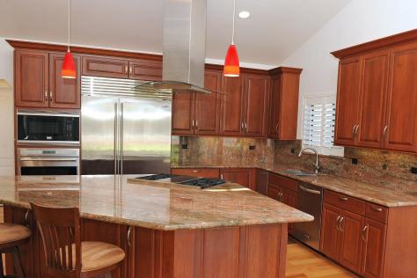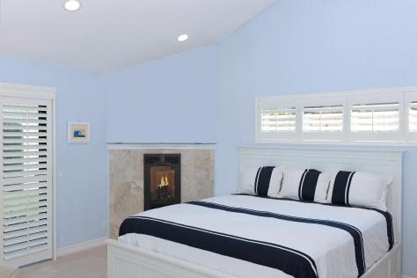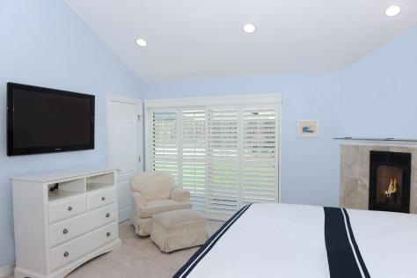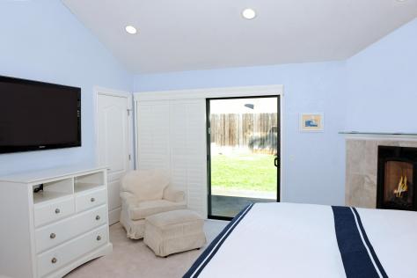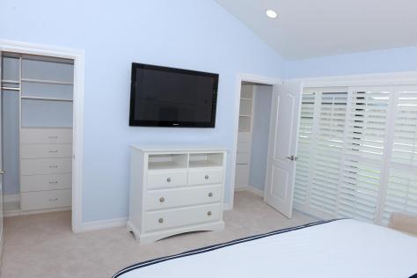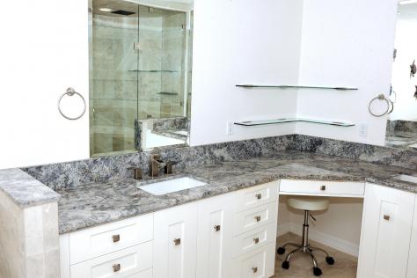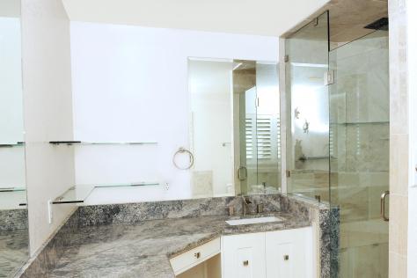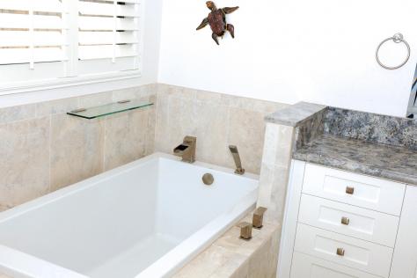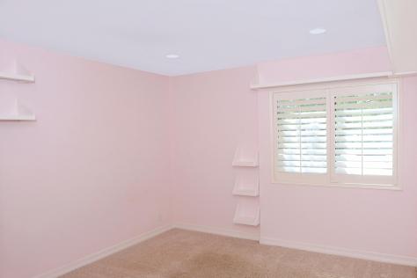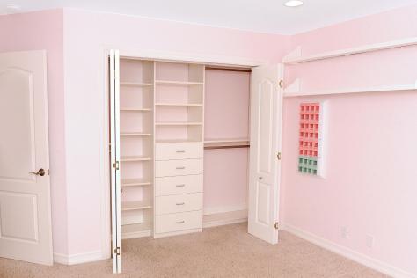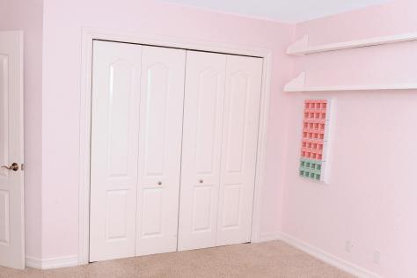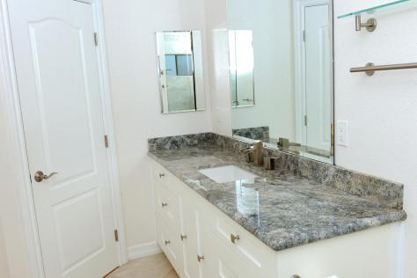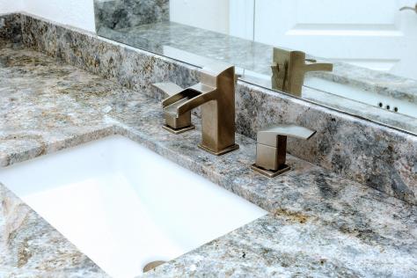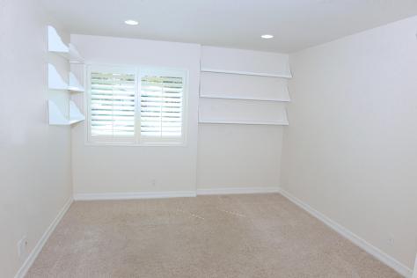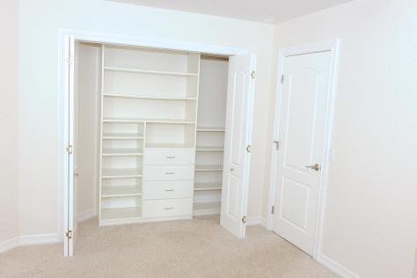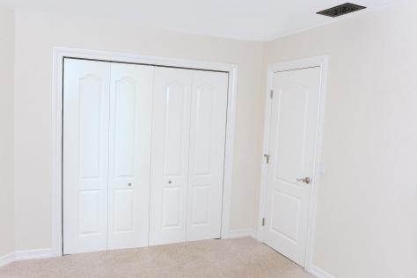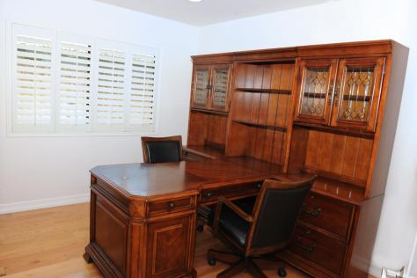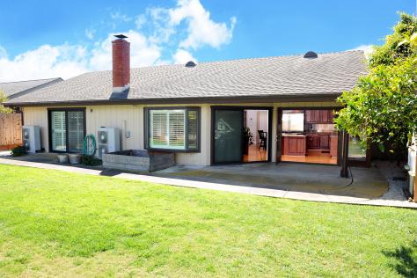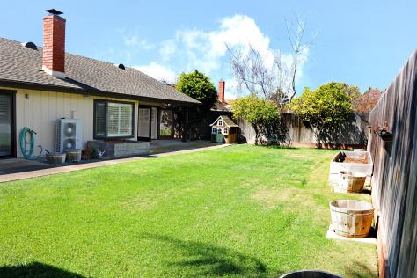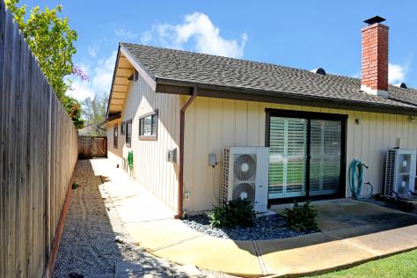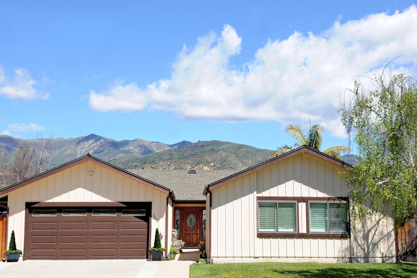
- Kris Johnston
- 805-689-4777
- kris@krisjohnston.com

1314 Trieste Ln, Carpinteria, CA 93013 $1,215,000
Status: Closed MLS# 20-1119
4 Bedrooms 2 Full Bathrooms

To view these photos in a slideshow format, simply click on one of the above images.
Beautiful Single Level Carpinteria Home. It Was Completely Remodeled And Expanded To 2536 Total Square Feet With 4 Bedrooms And Two Spacious Bathrooms. The Great Room Has Cathedral Ceilings and Ample Lighting, Looking Into A Designer Kitchen With A Sub-Zero Refrigerator, Wolf Range, And Wall Oven. There Is A Cathedral In The Master Bedroom, And It Also Has His And Her Closets With Custom Built In Shelving And Drawers. All Three Other Large Bedrooms Have Custom Closets Too. Three Zones of Heating And AC Are Just Part Of The Extras Not Found In Homes Of This Price Range. The Home Is Wired For Stereo Inside And Outside, Where You Can Enjoy Privacy And Mountain Views From A Large Back Yard. There are custom cabinets in the garage with stainless steel countertops, helping create a dream workshop. There is also an exterior shower to rinse off after those days at the nearby beach. Virtual Tour tab under photos
| Property Details | |
|---|---|
| MLS ID: | #20-1119 |
| Current Price: | $1,215,000 |
| Buyer Broker Compensation: | % |
| Status: | Closed |
| Days on Market: | 103 |
| Address: | 1314 Trieste Ln |
| City / Zip: | Carpinteria, CA 93013 |
| Area / Neighborhood: | Carpinteria-Summerland |
| Property Type: | Residential – Home/Estate |
| Style: | Craftsman, Other |
| Approx. Sq. Ft.: | 2,536 |
| Year Built: | 1980 |
| Condition: | Excellent |
| Acres: | 0.17 |
| Topography: | Level |
| Proximity: | Near Ocean, Near Park(s), Near School(s), Near Shopping |
| View: | Mountain |
| Schools | |
|---|---|
| Elementary School: | Aliso |
| Jr. High School: | Carp. Jr. |
| Sr. High School: | Carp. Sr. |
| Interior Features | |
|---|---|
| Bedrooms: | 4 |
| Total Bathrooms: | 2 |
| Bathrooms (Full): | 2 |
| Dining Areas: | Breakfast Bar, Dining Area |
| Fireplaces: | 2, FR, MBR |
| Heating / Cooling: | A/C Central, GFA |
| Flooring: | Hardwood, Natural Fiber Carpet, Tile |
| Laundry: | 220V Elect, Garage, Gas Hookup |
| Appliances: | Dishwasher, Gas Rnge/Cooktop, Microwave, Oven/Bltin, Wtr Softener/Owned |
| Exterior Features | |
|---|---|
| Roof: | Composition |
| Exterior: | Wood Siding |
| Foundation: | Slab |
| Construction: | Single Story |
| Grounds: | Fenced: PRT, Fruit Trees, Lawn, Patio Covered, Yard Irrigation PRT |
| Parking: | Gar #2, Interior Access |
| Misc. | |
|---|---|
| Amenities: | Cathedral Ceilings, Dual Pane Window, Insul:T/O, Remodeled Bath |
| Other buildings: | Shed |
| Site Improvements: | Cable TV, Public |
| Water / Sewer: | Carp Wtr |
| Zoning: | R-1 |
| Reports Available: | Prelim, TDS |
| Public Listing Details: | None |
Listed with Santa Barbara Brokers, Inc.

This IDX solution is powered by PhotoToursIDX.com
This information is being provided for your personal, non-commercial use and may not be used for any purpose other than to identify prospective properties that you may be interested in purchasing. All information is deemed reliable, but not guaranteed. All properties are subject to prior sale, change or withdrawal. Neither the listing broker(s) nor Central Coast Landmark Properties, Inc. shall be responsible for any typographical errors, misinformation, or misprints.

This information is updated hourly. Today is Saturday, April 20, 2024.
© Santa Barbara Multiple Listing Service. All rights reserved.
Privacy Policy
Please Register With Us. If you've already Registered, sign in here
By Registering, you will have full access to all listing details and the following Property Search features:
- Search for active property listings and save your search criteria
- Identify and save your favorite listings
- Receive new listing updates via e-mail
- Track the status and price of your favorite listings
It is NOT required that you register to access the real estate listing data available on this Website.
I do not choose to register at this time, or press Escape
You must accept our Privacy Policy and Terms of Service to use this website
