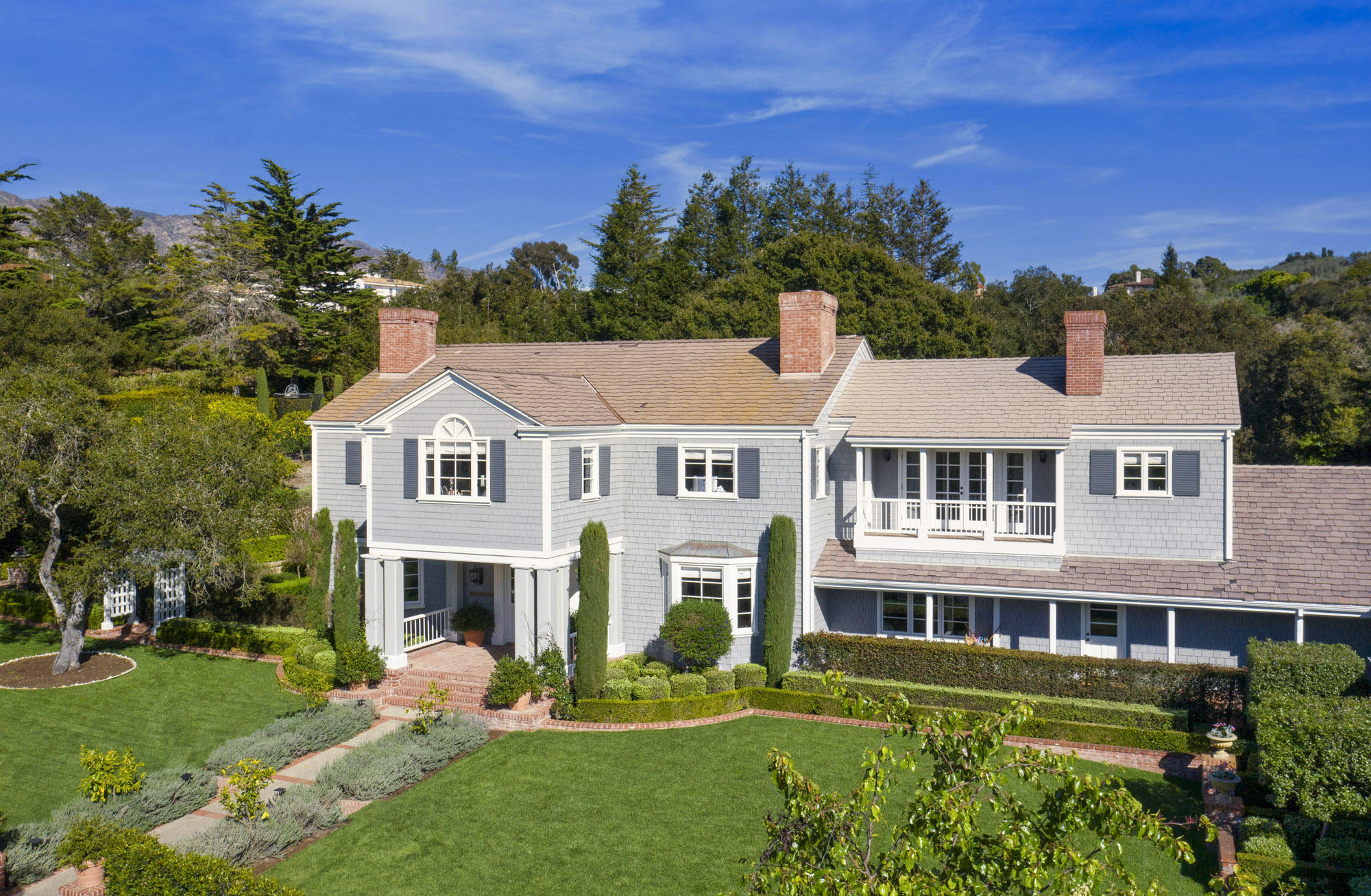
- Bill Vaughan
- (805) 455-1609
- bv@montecitovillage.com
260 Penny Lane, Montecito, CA 93108 $5,495,000
Status: Closed MLS# 20-813
5 Bedrooms 4 Full Bathrooms 1 Half Bathrooms

To view these photos in a slideshow format, simply click on one of the above images.
VIDEO TOUR & FLOOR PLAN ONLINE. ***Renovated Ennisbrook Estate w/ comfortable modern spaces, perfectly suited to the way we live today. Beautifully-scaled, the home has light-filled interiors for entertaining a crowd or intimate gatherings. Flooded w/ natural light, the main level features an impressive foyer, formal living room w/ fireplace, library, office & professional-level chef's kitchen w/ double island, breakfast nook & formal dining w/ large custom glass doors that overlook the mature gardens. A family sized mud room leads to a large media room & spacious entry level bedroom suite, ideal for extended guests. Upstairs, 4 bedrooms including the master suite w/ oversized bath, 2+ walk-in closets & separate sitting room are sure to please the most discerning buyer. POOL &TENNIS
| Property Details | |
|---|---|
| MLS ID: | #20-813 |
| Current Price: | $5,495,000 |
| Buyer Broker Compensation: | 2.5% |
| Status: | Closed |
| Days on Market: | 135 |
| Address: | 260 Penny Lane |
| City / Zip: | Montecito, CA 93108 |
| Area / Neighborhood: | Ennisbrook |
| Property Type: | Residential – Home/Estate |
| Style: | Estate |
| Approx. Sq. Ft.: | 5,132 |
| Year Built: | 1986 |
| Condition: | Excellent |
| Acres: | 1.83 |
| Topography: | Combo |
| Proximity: | Near Ocean, Near School(s) |
| View: | Mountain(s) |
| Schools | |
|---|---|
| Elementary School: | Mont Union |
| Jr. High School: | S.B. Jr. |
| Sr. High School: | S.B. Sr. |
| Interior Features | |
|---|---|
| Bedrooms: | 5 |
| Total Bathrooms: | 4.5 |
| Bathrooms (Full): | 4 |
| Bathrooms (Half): | 1 |
| Dining Areas: | Breakfast Area, Formal |
| Fireplaces: | 2+, LR, Other, Primary Bedroom |
| Flooring: | Carpet, Wood |
| Laundry: | Laundry Room |
| Appliances: | Dishwasher, Double Oven, Dryer, Gas Range, Gas Stove, Refrigerator, Rev Osmosis, Washer |
| Exterior Features | |
|---|---|
| Roof: | Tile |
| Exterior: | Wood Shingles |
| Foundation: | Raised |
| Construction: | Two Story |
| Grounds: | Built-in BBQ, Fruit Trees, Lawn, Patio Open, SPA-Outside, Wooded, Yard Irrigation T/O |
| Parking: | Gar #3 |
| Misc. | |
|---|---|
| ADU: | No |
| Amenities: | Pantry, Remodeled Bath, Remodeled Kitchen |
| Other buildings: | Shed |
| Site Improvements: | Underground Util |
| Water / Sewer: | Mont Wtr |
| Assoc. Amenities: | Clubhouse, Greenbelt, Gym, Pool, Tennis Court(s) |
| Zoning: | Other |
| Reports Available: | CCR'S Inc, NHD, Prelim |
| Public Listing Details: | None |
Listed with Coldwell Banker Realty
This IDX solution is powered by PhotoToursIDX.com
This information is being provided for your personal, non-commercial use and may not be used for any purpose other than to identify prospective properties that you may be interested in purchasing. All information is deemed reliable, but not guaranteed. All properties are subject to prior sale, change or withdrawal. Neither the listing broker(s) nor Montecito Village Realty Group shall be responsible for any typographical errors, misinformation, or misprints.

This information is updated hourly. Today is Wednesday, April 24, 2024.
© Santa Barbara Multiple Listing Service. All rights reserved.
Privacy Policy
Please Register With Us. If you've already Registered, sign in here
By Registering, you will have full access to all listing details and the following Property Search features:
- Search for active property listings and save your search criteria
- Identify and save your favorite listings
- Receive new listing updates via e-mail
- Track the status and price of your favorite listings
It is NOT required that you register to access the real estate listing data available on this Website.
I do not choose to register at this time, or press Escape
You must accept our Privacy Policy and Terms of Service to use this website