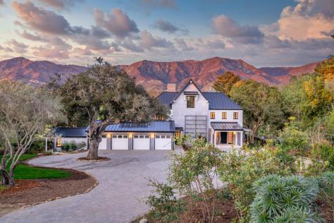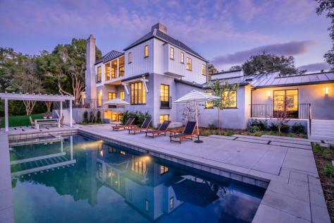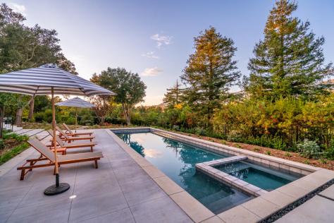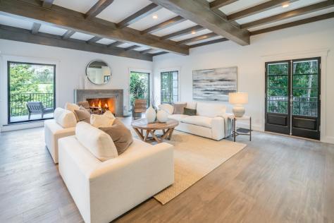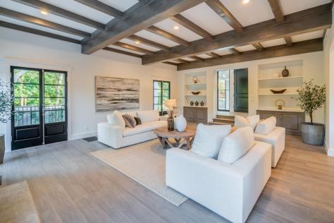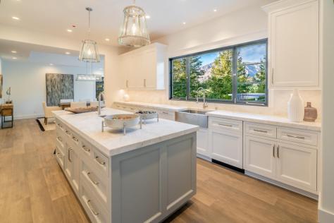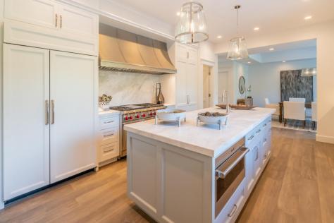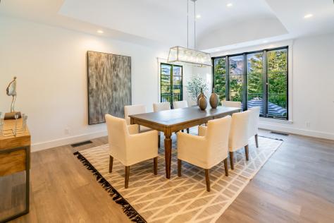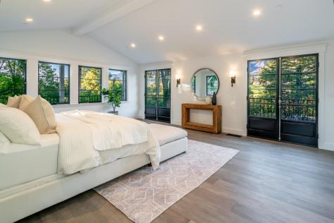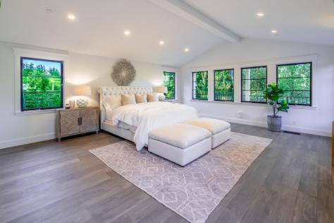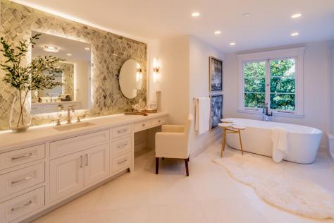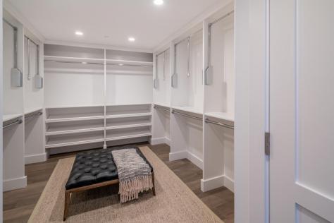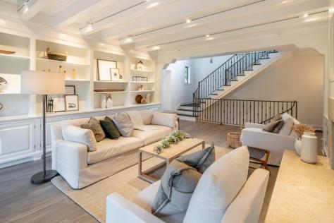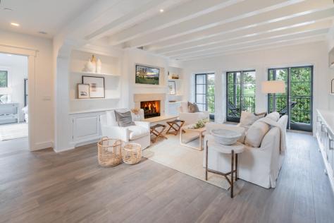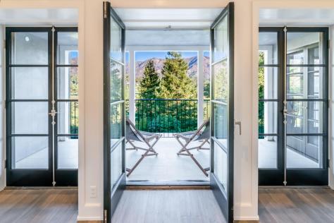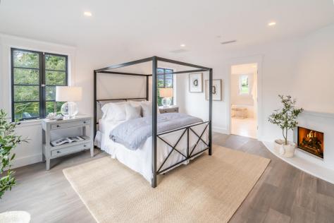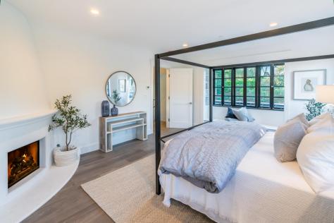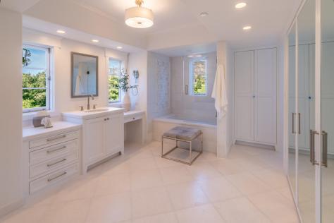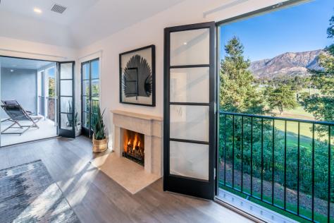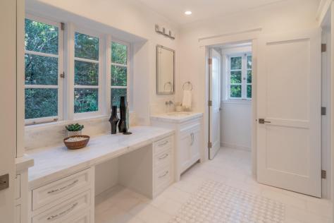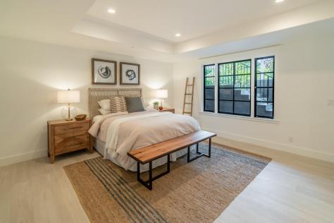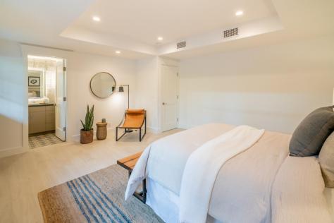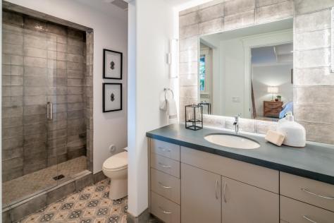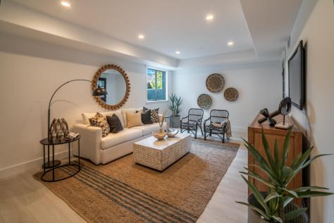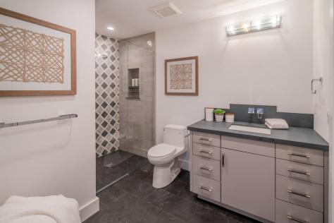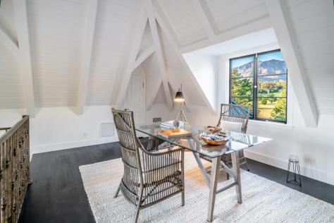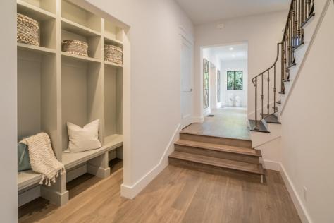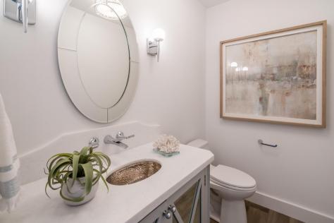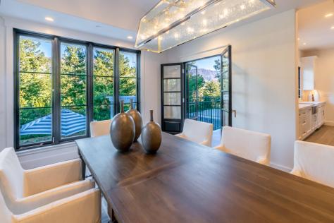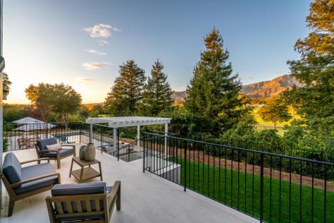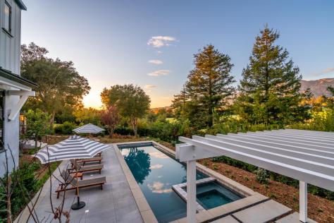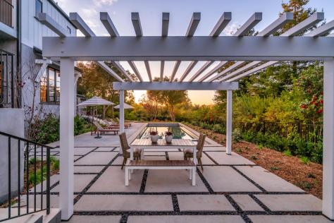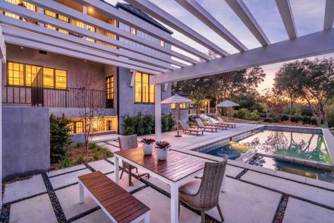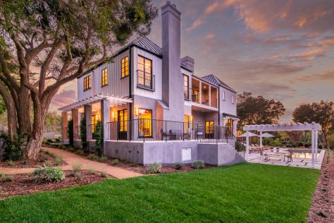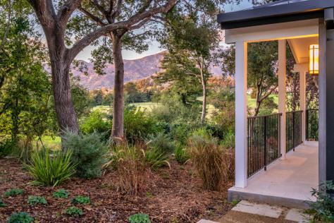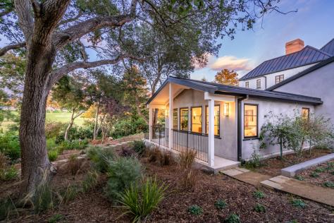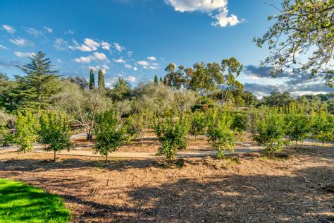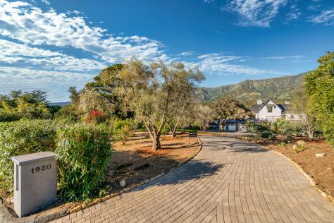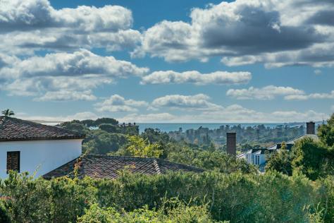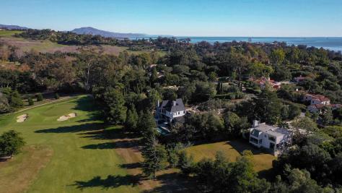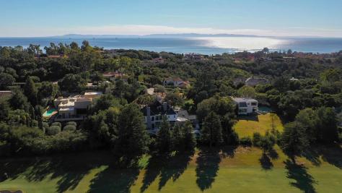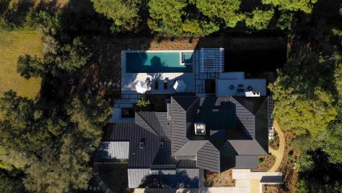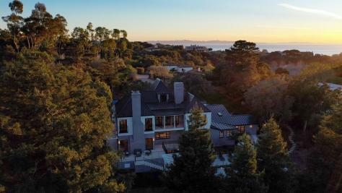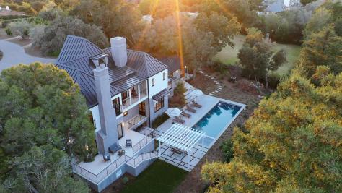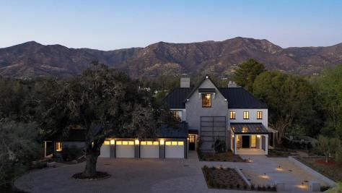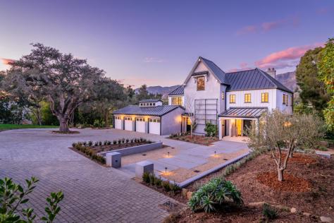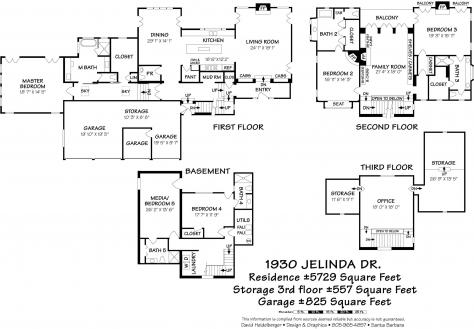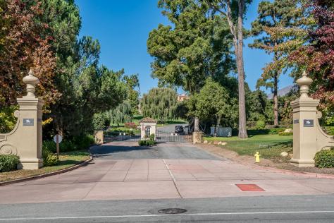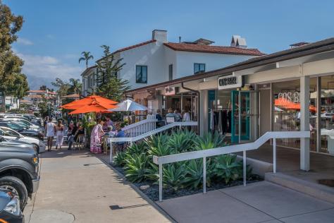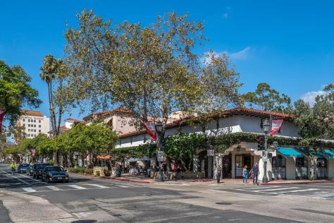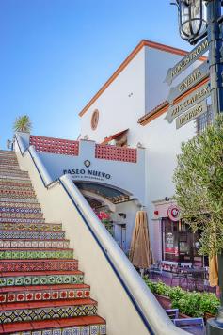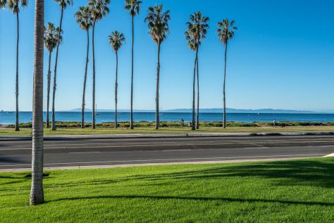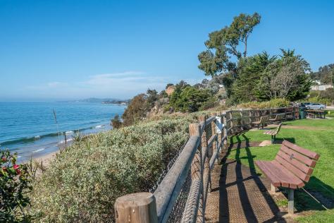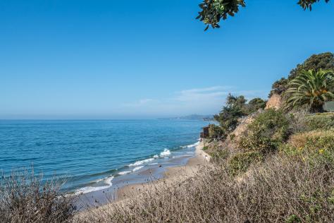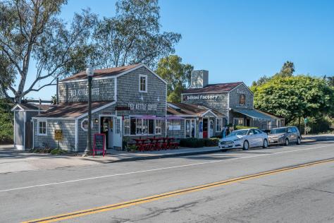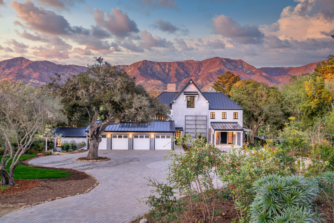
1930 Jelinda Dr, Montecito, CA 93108 $6,750,000
Status: Closed MLS# 20-138
5 Bedrooms 5 Full Bathrooms 1 Half Bathrooms

To view these photos in a slideshow format, simply click on one of the above images.
Come experience the Montecito lifestyle in this exquisite 5-Bed | 5.5-Bath estate. Recently reimagined and renovated throughout, this Modern Farmhouse offers over 5700 SF of finely appointed living space, a 4-car garage and a beautifully landscaped acre of land. Experience the new private, poolside retreat in your backyard overlooking the 17th Fairway of the Valley Club Golf course with a backdrop of the Santa Ynez mountains. As one of the four original homes in the Ennisbrook community, enjoy the security of the gated entry, hiking trails, and community open spaces without any HOA fee. Play at the beach or experience the best of Montecito's shopping and dining at Coast Village Rd or the Upper Village-- all just minutes away.
| Property Details | |
|---|---|
| MLS ID: | #20-138 |
| Current Price: | $6,750,000 |
| Buyer Broker Compensation: | % |
| Status: | Closed |
| Days on Market: | 53 |
| Address: | 1930 Jelinda Dr |
| City / Zip: | Montecito, CA 93108 |
| Area / Neighborhood: | Ennisbrook |
| Property Type: | Residential – Home/Estate |
| Style: | Contemporary, Craftsman, Estate, Other, Ranch |
| Approx. Sq. Ft.: | 5,729 |
| Year Built: | 1983 |
| Condition: | Excellent |
| Acres: | 1.00 |
| Lot Sq. Ft.: | 43,560 Sq.Ft. |
| Topography: | Downslope, Level |
| Proximity: | Near Ocean, Near Park(s), Near School(s), Near Shopping |
| View: | Golf Course, Mountain, Ocean, Setting, Wooded |
| Schools | |
|---|---|
| Elementary School: | Mont Union |
| Jr. High School: | S.B. Jr. |
| Sr. High School: | S.B. Sr. |
| Interior Features | |
|---|---|
| Bedrooms: | 5 |
| Total Bathrooms: | 5.5 |
| Bathrooms (Full): | 5 |
| Bathrooms (Half): | 1 |
| Dining Areas: | Dining Area, Formal |
| Fireplaces: | 2+, LR, MBR, Other |
| Heating / Cooling: | A/C Central |
| Flooring: | Stone, Tile, Wood |
| Appliances: | Dishwasher, Disposal, Gas Rnge/Cooktop, Microwave, Refrig |
| Exterior Features | |
|---|---|
| Roof: | Metal |
| Exterior: | Stucco, Wood Siding |
| Construction: | Split Level, Tri-Level |
| Grounds: | Deck, Drought Tolerant LND, Fenced: BCK, Fenced: PRT, Fruit Trees, Hot Tub, Lawn, Patio Covered, Patio Open, Pool, SPA-Outside, Wooded, Yard Irrigation T/O |
| Parking: | Attached, Gar #4, Unc #2 |
| Misc. | |
|---|---|
| Amenities: | Butlers Pantry, Pantry, Remodeled Bath, Remodeled Kitchen, Skylight |
| Site Improvements: | Paved |
| Water / Sewer: | Mont Wtr |
| Assoc. Amenities: | Clubhouse, Game Room, Pool, Security, Spa, Tennis Court |
| Zoning: | R-1 |
| Reports Available: | Build Plans, Pest Inspection, Soils |
| Public Listing Details: | None |
Listed with Keller Williams Realty Santa Barbara

This IDX solution is powered by PhotoToursIDX.com
This information is being provided for your personal, non-commercial use and may not be used for any purpose other than to identify prospective properties that you may be interested in purchasing. All information is deemed reliable, but not guaranteed. All properties are subject to prior sale, change or withdrawal. Neither the listing broker(s) nor Compass shall be responsible for any typographical errors, misinformation, or misprints.

This information is updated hourly. Today is Wednesday, April 24, 2024.
© Santa Barbara Multiple Listing Service. All rights reserved.
Privacy Policy
|
Please Register With Us. If you've already Registered, sign in here
By Registering, you will have full access to all listing details and the following Property Search features:
- Search for active property listings and save your search criteria
- Identify and save your favorite listings
- Receive new listing updates via e-mail
- Track the status and price of your favorite listings
It is NOT required that you register to access the real estate listing data available on this Website.
I do not choose to register at this time, or press Escape
You must accept our Privacy Policy and Terms of Service to use this website
