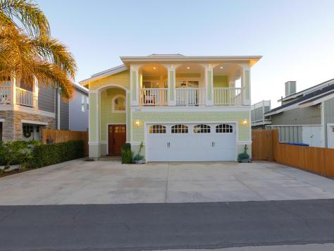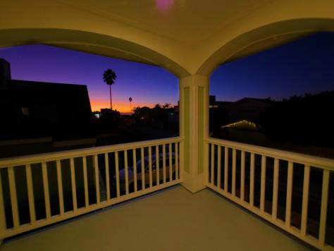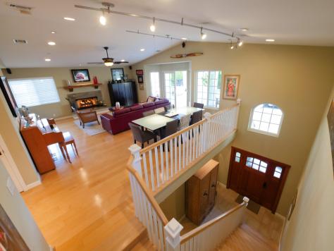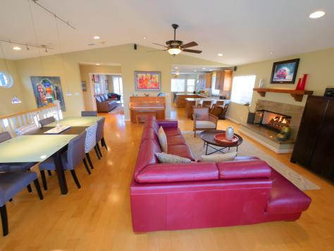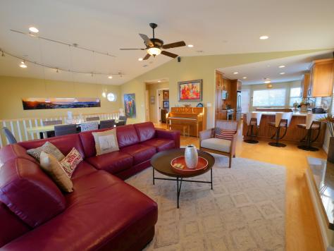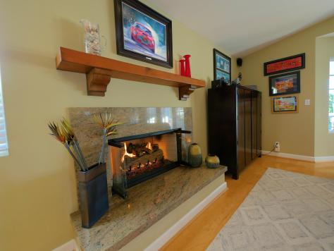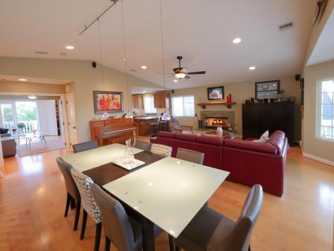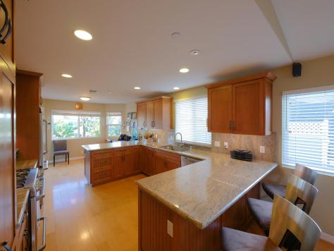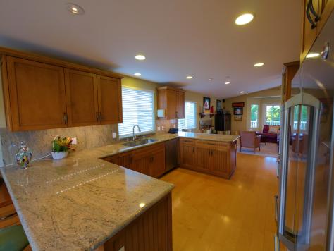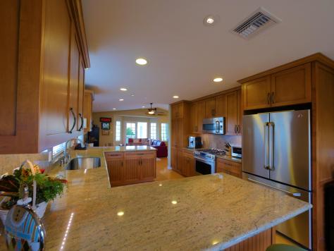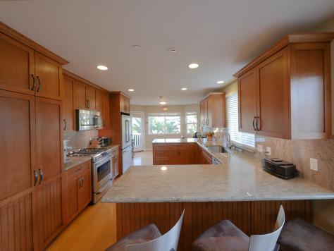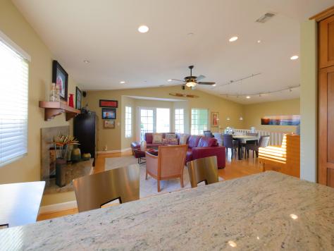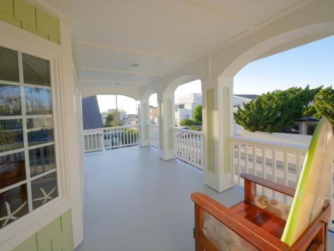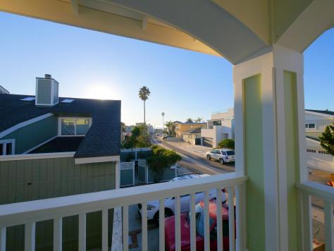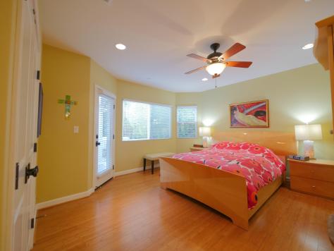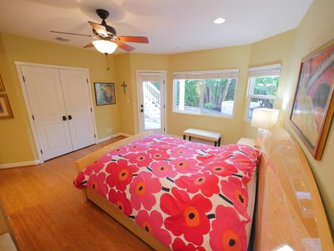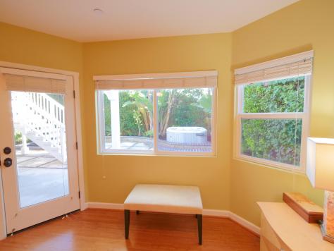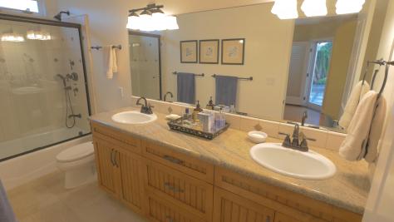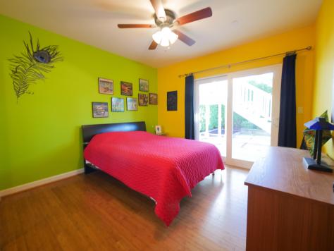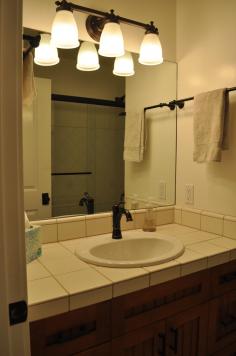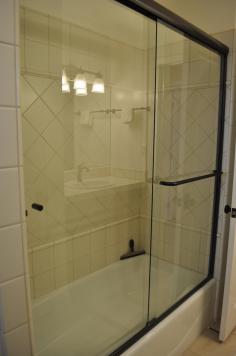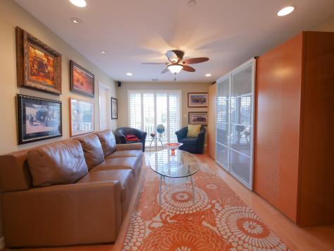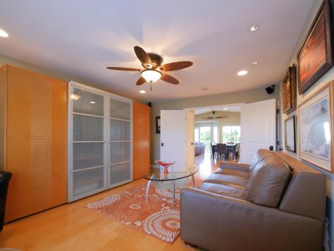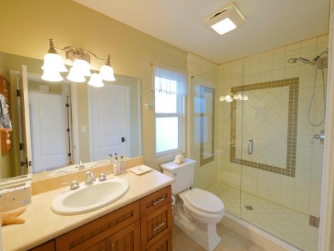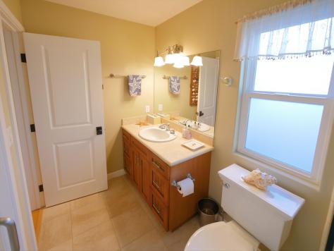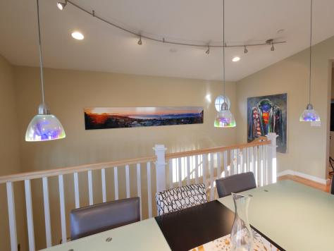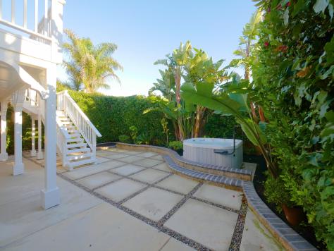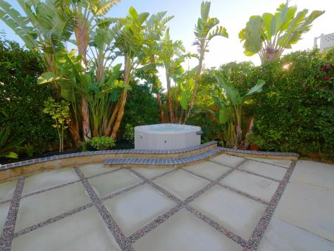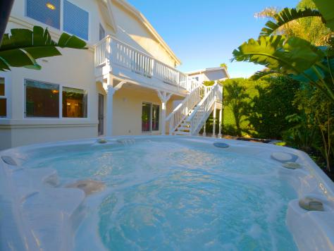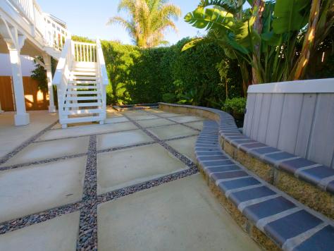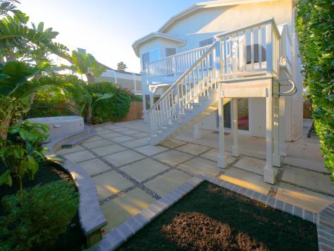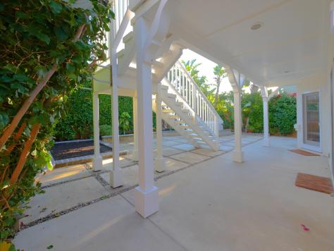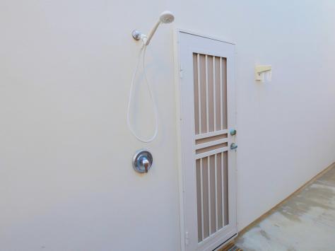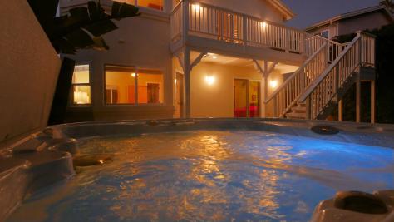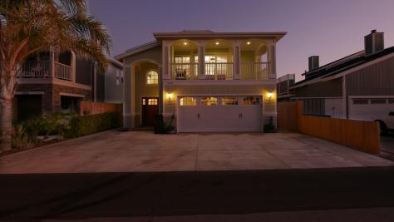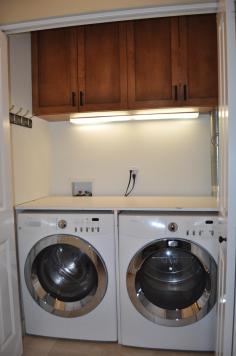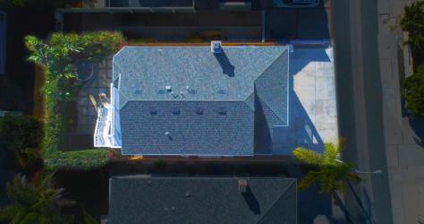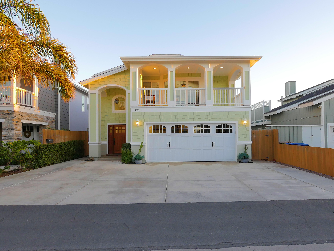
- Bill Vaughan
- (805) 455-1609
- bv@montecitovillage.com
1268 Weymouth Ln, Ventura, CA 93001 $1,650,000
Status: Closed MLS# 19-4070
4 Bedrooms 3 Full Bathrooms

To view these photos in a slideshow format, simply click on one of the above images.
Turnkey home located on one the most desirable Lanes in Pierpont. Pride of ownership is easy to see and feel in every square inch of this beautiful home being offered on the open market for the first time since it was built in 2008. First level offers you 3 bedrooms including the main master suit, a secondary bathroom, and laundry room. Second level opens up to a light and bright great room with inviting fireplace, access to spacious covered balcony offering you permanent ocean views, and a vaulted ceiling open to gourmet kitchen featuring custom cabinets with pull-outs, granite countertops, top of the line stainless steel appliances, access to a deck overlooking the yard, and a small nook. Also a full bath and the fourth bedroom are on the second floor. Private rear yard professionally landscaped/hardscaped with hot tub, garden bed, and accessible from the second floor deck and two downstairs bedrooms including the master. Ample parking offered in form of a large driveway (up to 5 cars) and a finished 2 car garage with plenty of storage. Conveniently located within a short walk to the beach, Marina Park, and Pierpont Elementary School as well as a short drive to Ventura Marina, Historic Downtown Ventura, and easy access to 101 for those who commute.
| Property Details | |
|---|---|
| MLS ID: | #19-4070 |
| Current Price: | $1,650,000 |
| Buyer Broker Compensation: | % |
| Status: | Closed |
| Days on Market: | 7 |
| Address: | 1268 Weymouth Ln |
| City / Zip: | Ventura, CA 93001 |
| Area / Neighborhood: | Ventura |
| Property Type: | Residential – Home/Estate |
| Approx. Sq. Ft.: | 2,136 |
| Year Built: | 2008 |
| Condition: | Excellent |
| Acres: | 0.09 |
| Proximity: | Near Ocean, Near Park(s) |
| View: | Ocean |
| Schools | |
|---|---|
| Elementary School: | Other |
| Jr. High School: | Other |
| Sr. High School: | Other |
| Interior Features | |
|---|---|
| Bedrooms: | 4 |
| Total Bathrooms: | 3 |
| Bathrooms (Full): | 3 |
| Dining Areas: | Breakfast Bar, Dining Area, Nook |
| Fireplaces: | Gas |
| Heating / Cooling: | Ceiling Fan(s), GFA, Heat Other |
| Flooring: | Hardwood, Stone, Wood |
| Laundry: | Area |
| Appliances: | Dishwasher, Disposal, Gas Rnge/Cooktop, Microwave, Refrig, Wtr Softener Leased |
| Exterior Features | |
|---|---|
| Roof: | Composition |
| Exterior: | Other, Stucco |
| Foundation: | Slab |
| Construction: | Entry Lvl(No Stairs), Two Story |
| Grounds: | Deck, Fenced: ALL, Hot Tub |
| Parking: | Attached, Gar #2, Interior Access |
| Misc. | |
|---|---|
| Amenities: | Cathedral Ceilings, Dual Pane Window, Pantry |
| Water / Sewer: | Other |
| Zoning: | R-1 |
| Reports Available: | Home Inspection, Other, Pest Inspection |
Listed with Re/Max Gold Coast Realtors
This IDX solution is powered by PhotoToursIDX.com
This information is being provided for your personal, non-commercial use and may not be used for any purpose other than to identify prospective properties that you may be interested in purchasing. All information is deemed reliable, but not guaranteed. All properties are subject to prior sale, change or withdrawal. Neither the listing broker(s) nor Montecito Village Realty Group shall be responsible for any typographical errors, misinformation, or misprints.

This information is updated hourly. Today is Saturday, April 27, 2024.
© Santa Barbara Multiple Listing Service. All rights reserved.
Privacy Policy
Please Register With Us. If you've already Registered, sign in here
By Registering, you will have full access to all listing details and the following Property Search features:
- Search for active property listings and save your search criteria
- Identify and save your favorite listings
- Receive new listing updates via e-mail
- Track the status and price of your favorite listings
It is NOT required that you register to access the real estate listing data available on this Website.
I do not choose to register at this time, or press Escape
You must accept our Privacy Policy and Terms of Service to use this website
