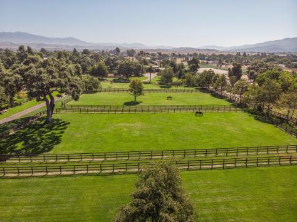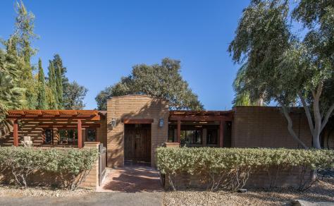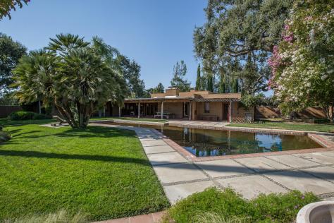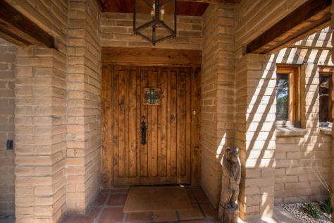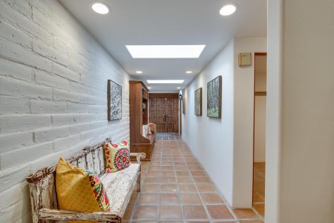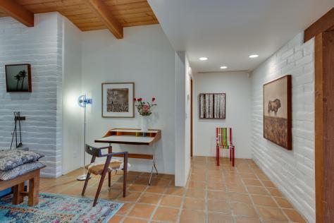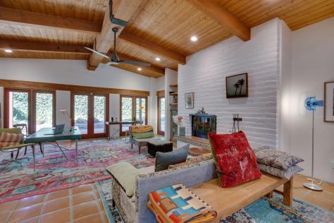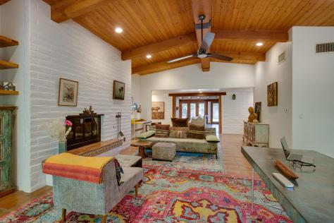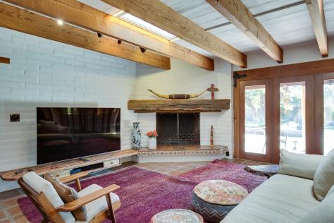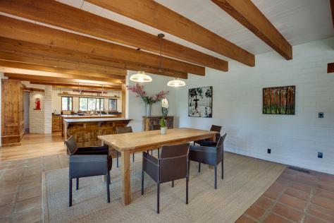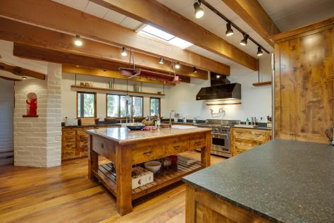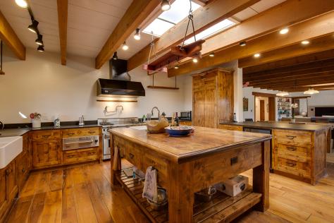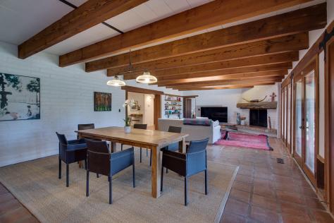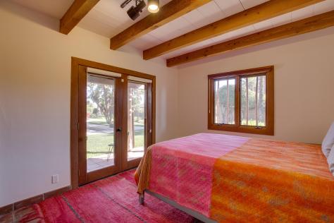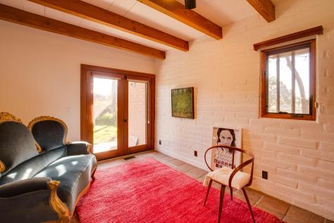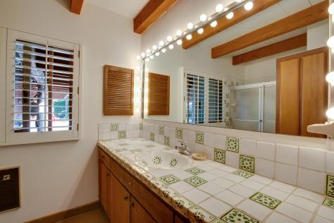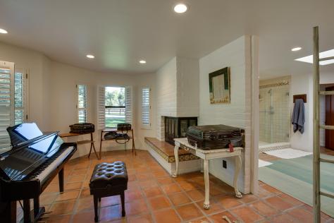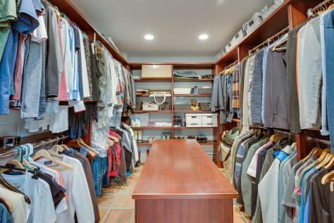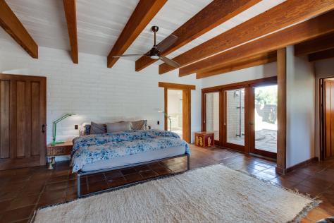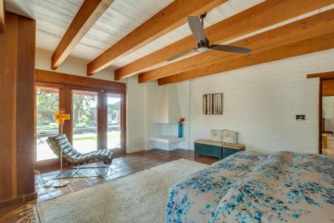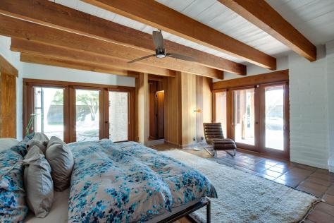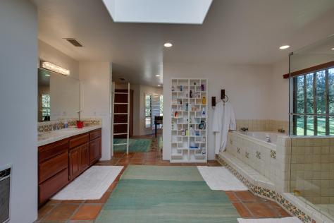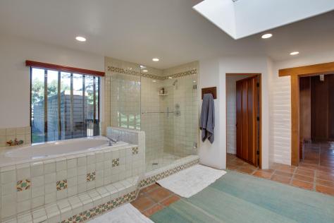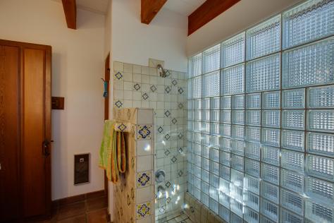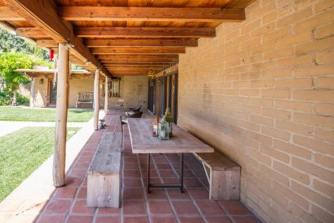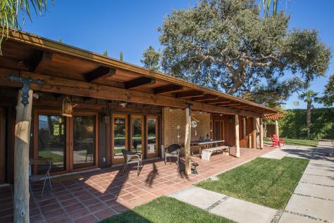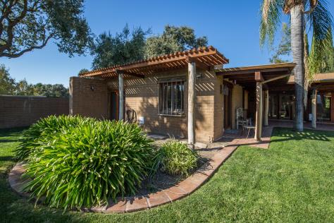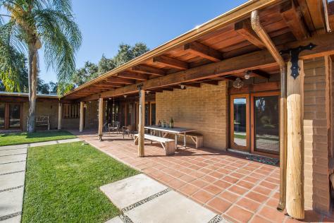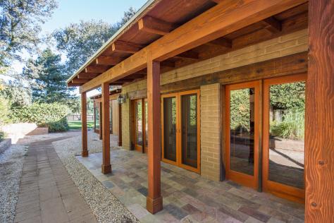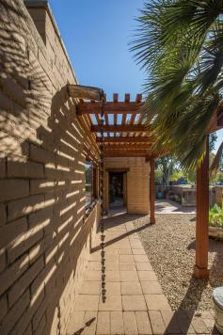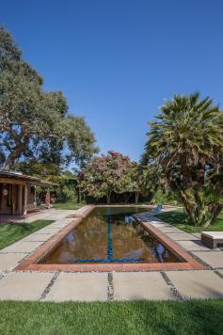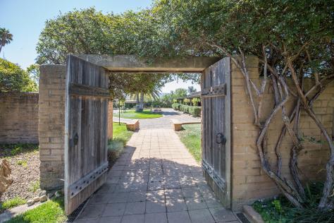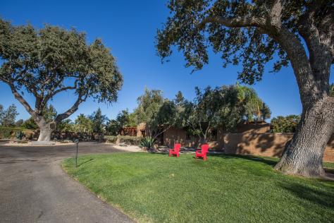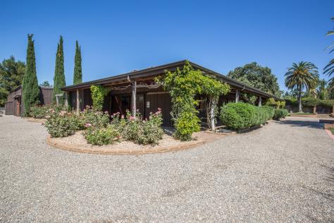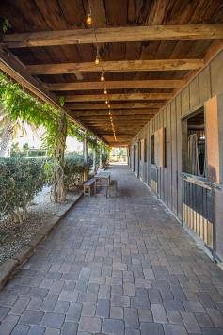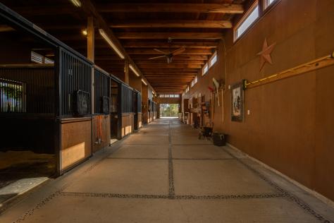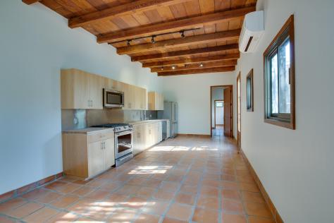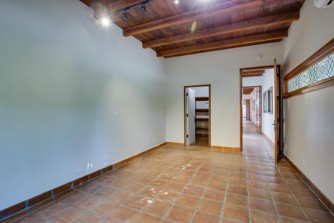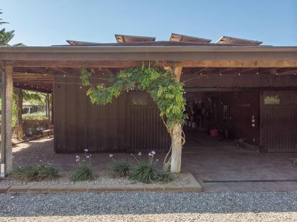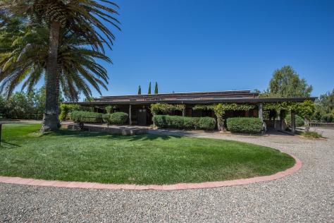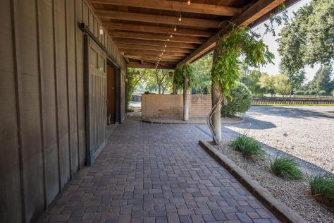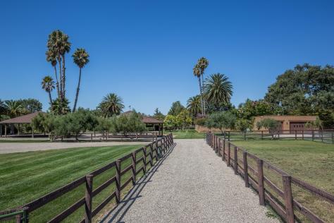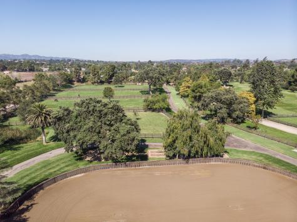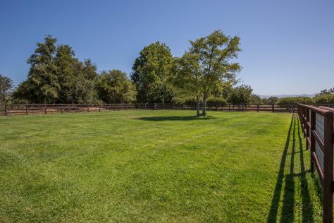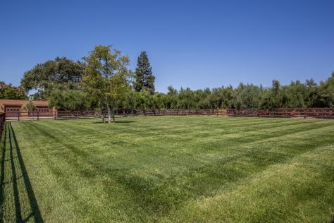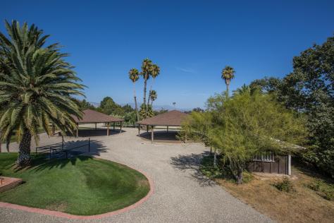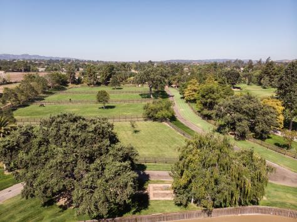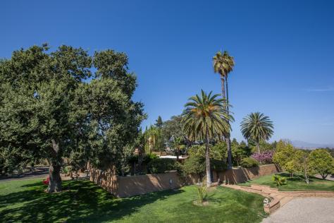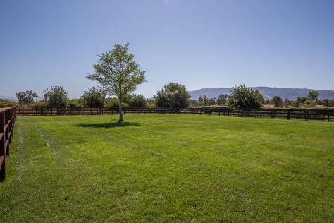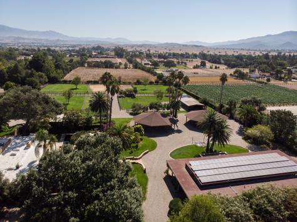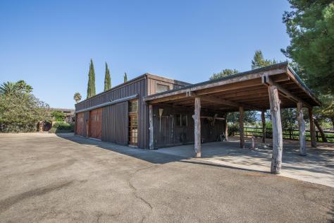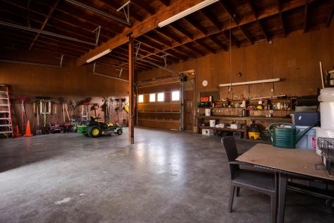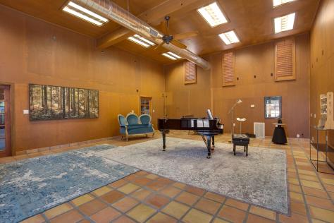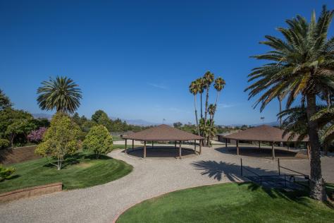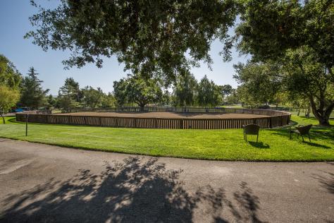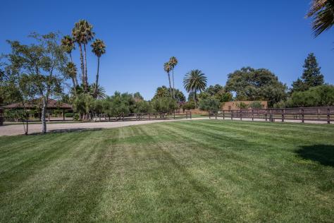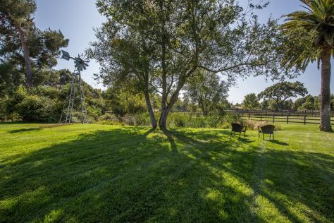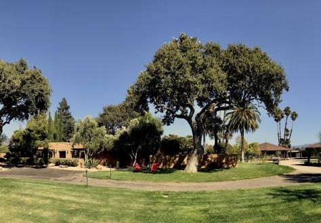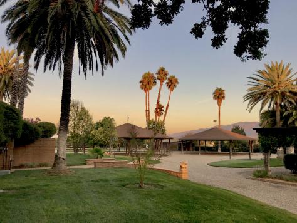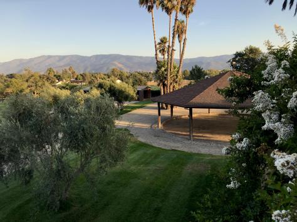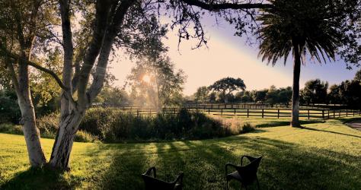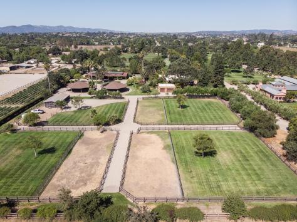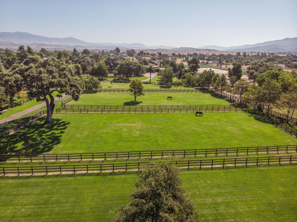
- Patti Cotter
- (805) 680-0769
- patti@patticotter.com
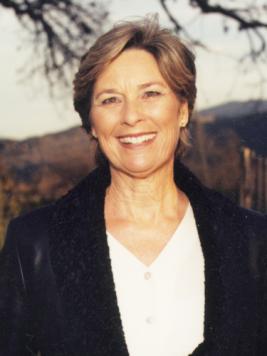
1460 Calzada Ave, Santa Ynez, CA 93460 $3,750,000
Status: Closed MLS# 19-3854
3 Bedrooms 3 Full Bathrooms 1 Half Bathrooms

To view these photos in a slideshow format, simply click on one of the above images.
Welcome to one of the most beautiful horse ranches in the valley! Through the custom gate, you will see this authentic adobe hacienda on 9.78 flat acres in Santa Ynez. As you approach the main house you will pass by four bright green pastures with riding passageways separating each pen on all sides. The paved driveway leads you to the recently updated and improved hacienda with bright walls, dual master suites, plus two bedrooms, a large office, a custom kitchen with butler's pantry, an expansive living room, plus dining and family rooms. Nearly every room features doors that lead to private patios, lawns, and the newly refinished pool and patio. The covered patio is perfect for outdoor entertaining overlooking the pool, gardens, soaring palm trees, and views of the coastal range mountains hed three car garage, five stall barn, guest house, music studio, and separate workshop with room for cars and equipment, plus a music studio add to the improvements. A full solar power system covers nearly all the electricity costs for the property's everyday use. The redwood barn with custom stalls includes tack and feed rooms, half bath, and new pavers. Toward the rear of the property two covered round pens border six more fenced pastures and the equipment barn. Recently improved with new landscape and french drains, roadways with 300 tons of base and 225 tons of gravel, news roofs on main structures, new appliances, and more on an extensive improvement list available.
Water is served by a shared well pumping approximately 280 gallons per minute and by a meter from the Santa Ynez River Water Dist. #1.
| Property Details | |
|---|---|
| MLS ID: | #19-3854 |
| Current Price: | $3,750,000 |
| Buyer Broker Compensation: | % |
| Status: | Closed |
| Days on Market: | 59 |
| Address: | 1460 Calzada Ave |
| City / Zip: | Santa Ynez, CA 93460 |
| Area / Neighborhood: | Santa Ynez |
| Property Type: | Residential – Home/Estate |
| Style: | Adobe |
| Approx. Sq. Ft.: | 4,716 |
| Year Built: | 1979 |
| Condition: | Excellent |
| Acres: | 9.78 |
| Topography: | Level |
| Proximity: | Near School(s) |
| View: | Mountain, Setting |
| Schools | |
|---|---|
| Elementary School: | Other |
| Jr. High School: | Other |
| Sr. High School: | Other |
| Interior Features | |
|---|---|
| Bedrooms: | 3 |
| Total Bathrooms: | 3 |
| Bathrooms (Full): | 3 |
| Bathrooms (Half): | 1 |
| Dining Areas: | Breakfast Bar, Dining Area |
| Fireplaces: | FR, LR, MBR, Other |
| Heating / Cooling: | A/C Central, GFA |
| Flooring: | Tile, Wood |
| Laundry: | 220V Elect |
| Appliances: | Dishwasher, Disposal, Gas Rnge/Cooktop, Oven/Bltin, Refrig |
| Exterior Features | |
|---|---|
| Roof: | Other |
| Exterior: | Other |
| Foundation: | Slab |
| Construction: | Single Story |
| Grounds: | Fenced: ALL, Fenced: BCK, Horse Facility, Lawn, Patio Covered, Patio Open, Pool, SPA-Outside, Yard Irrigation PRT, Yard Irrigation T/O |
| Parking: | Detached, Gar #3 |
| Handicap Access: | Wide Doors |
| Misc. | |
|---|---|
| Amenities: | Butlers Pantry, Dual Pane Window, Guest Quarters, Horses, Pantry, Remodeled Bath, Remodeled Kitchen, Skylight, Solar PV |
| Other buildings: | Barn, Employee Quarters, Paddock, Ranch Office, Stable, Work Shop |
| Site Improvements: | Paved, Public, Underground Util |
| Water / Sewer: | Meter In, Pvt Well In, Septic Req |
| Zoning: | A-1 |
| Reports Available: | NHD, Pest Inspection, TDS |
Listed with Santa Ynez Valley Real Estate

This IDX solution is powered by PhotoToursIDX.com
This information is being provided for your personal, non-commercial use and may not be used for any purpose other than to identify prospective properties that you may be interested in purchasing. All information is deemed reliable, but not guaranteed. All properties are subject to prior sale, change or withdrawal. Neither the listing broker(s) nor Village Properties shall be responsible for any typographical errors, misinformation, or misprints.

This information is updated hourly. Today is Friday, April 26, 2024.
© Santa Barbara Multiple Listing Service. All rights reserved.
Privacy Policy
Please Register With Us. If you've already Registered, sign in here
By Registering, you will have full access to all listing details and the following Property Search features:
- Search for active property listings and save your search criteria
- Identify and save your favorite listings
- Receive new listing updates via e-mail
- Track the status and price of your favorite listings
It is NOT required that you register to access the real estate listing data available on this Website.
I do not choose to register at this time, or press Escape
You must accept our Privacy Policy and Terms of Service to use this website
