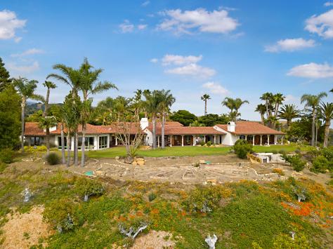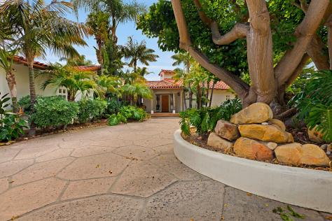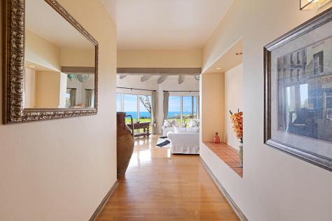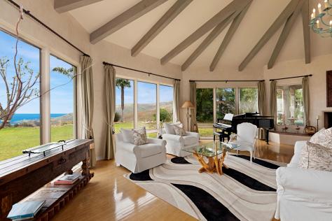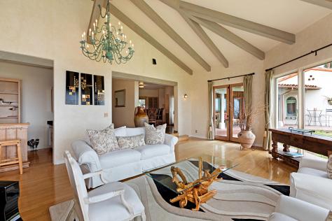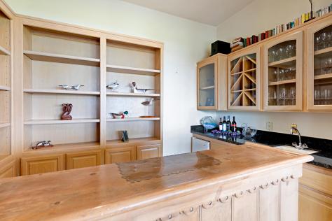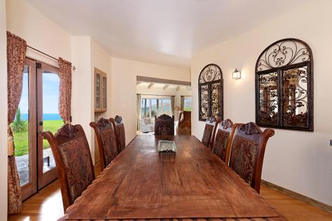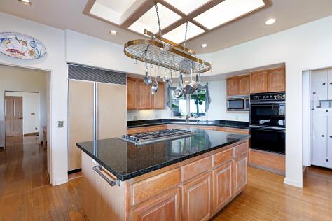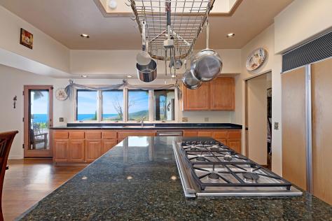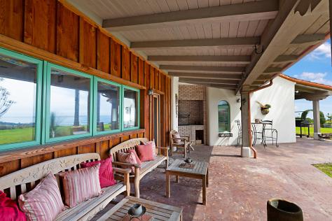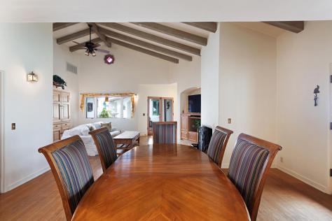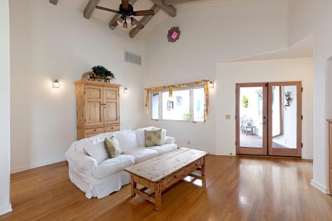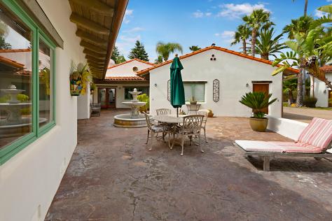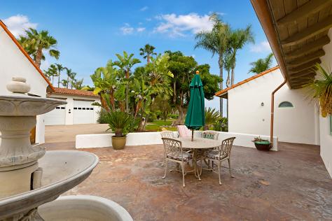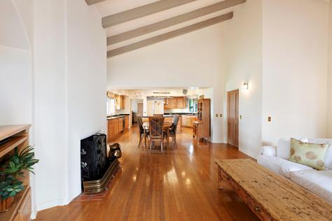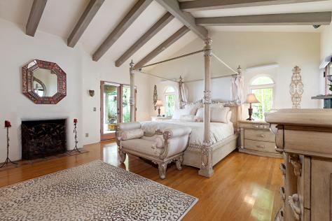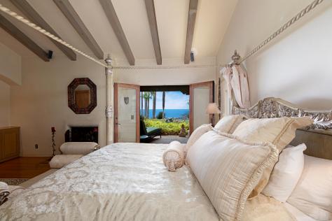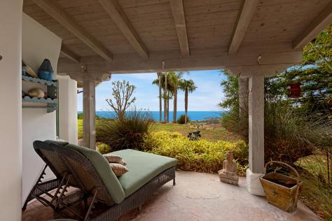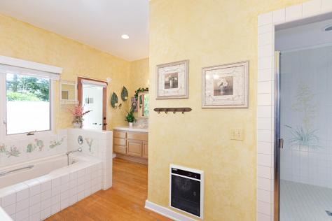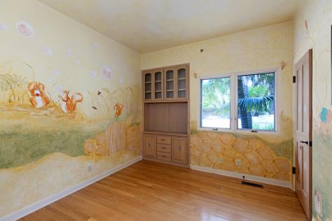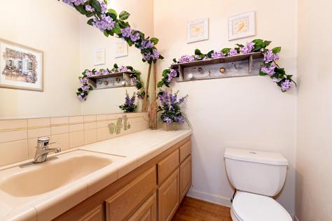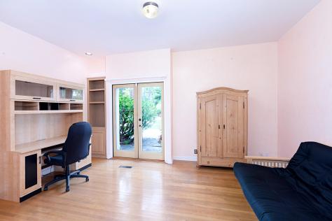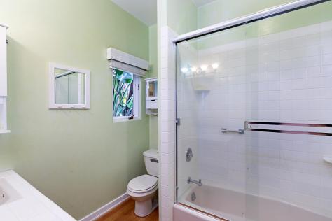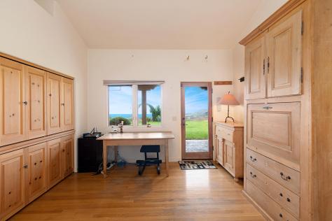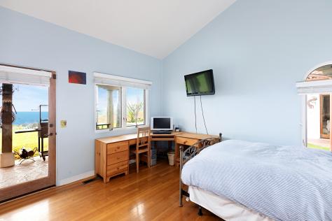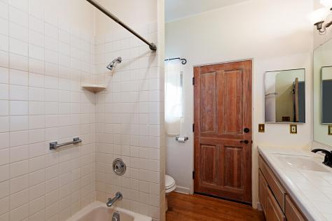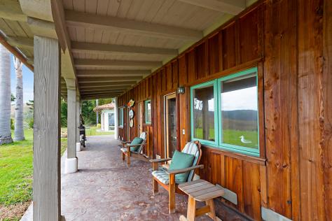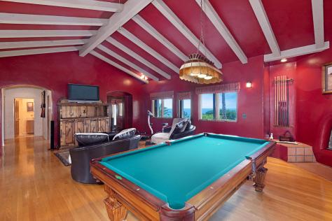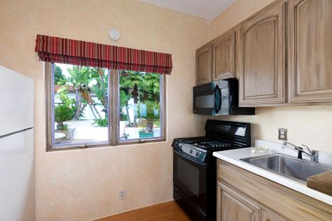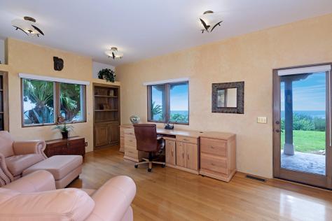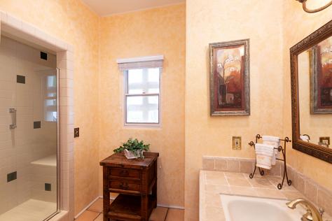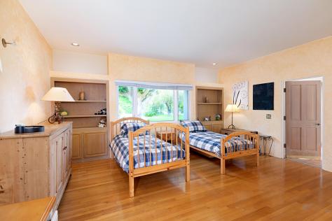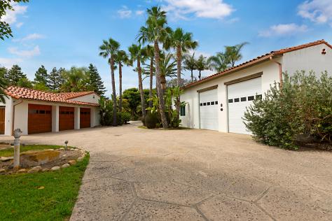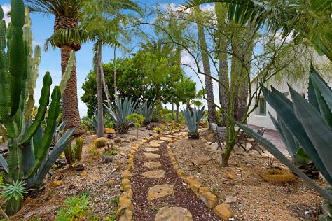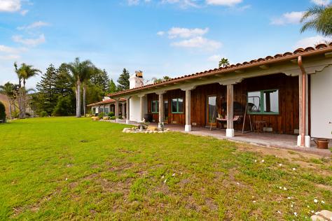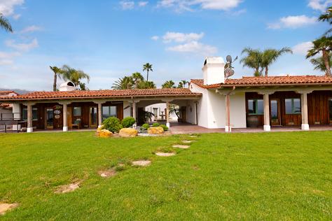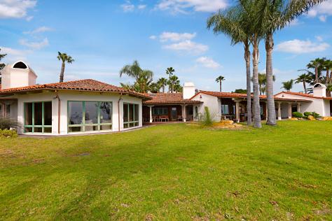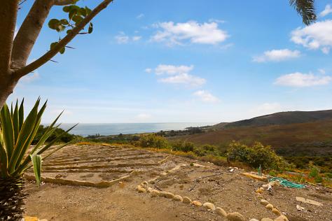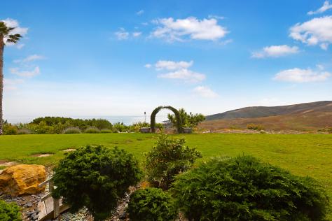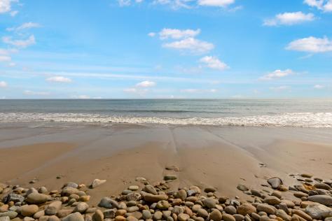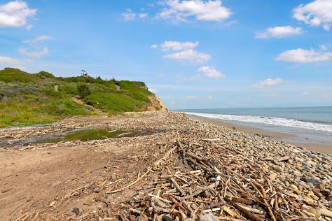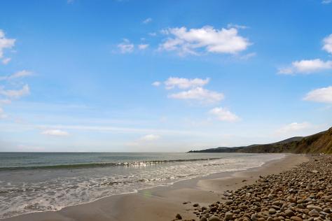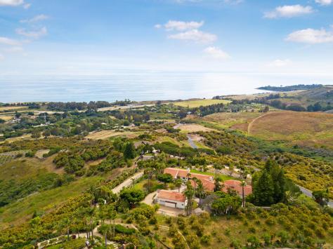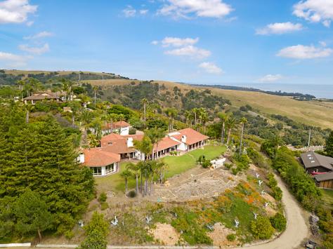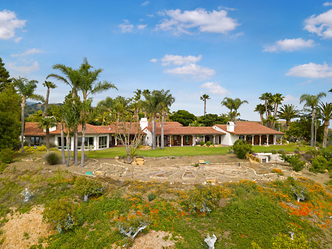
- Troy Hoidal
- (805) 689-6808
- troy@trulygreathomes.com
340 Calle Lippizana, Santa Barbara, CA 93117 $3,200,000
Status: Closed MLS# 19-2176
5 Bedrooms 3 Full Bathrooms 1 Half Bathrooms

To view these photos in a slideshow format, simply click on one of the above images.
This fabulous ocean view property located in prestigious El Capitan Ranch sits on over 10 acres with an organic avocado orchard. The main house consists of four bedrooms, three and one half baths plus an office or nursery near the master suite. The large living room has high beamed ceilings, spectacular ocean views, fireplace and wet bar. There is a formal dining room and generous kitchen with large island cook top, lots of counter space and a walk-in pantry. A spacious eating area is located between the kitchen and a family room with vaulted ceilings and a fireplace. There are two other bedroom wings in the house. One wing has one bedroom and a bath and the other wing consists of two bedrooms and a bath. The main house has several covered patios with ocean views, an outdoor barbeque and expansive lawns.
A separate 1,780+/- square foot guest house is attached by a large covered breezeway and consists of a large living room with fireplace, high wood beamed ceilings and a kitchen. There are two large bedrooms each with their own private baths.
A three car garage is attached to the main house with interior access and an exterior door with easy access to the guest house. A separate detached garage is also on the property with two large garages for RV and boat parking or storage. Attached to the separate garage is a studio with a bath.
This property is great for entertaining, extended family and country living. There is a private beach which El Capitan Ranch residents have access to enjoy.
| Property Details | |
|---|---|
| MLS ID: | #19-2176 |
| Current Price: | $3,200,000 |
| Buyer Broker Compensation: | 2.5% |
| Status: | Closed |
| Days on Market: | 23 |
| Address: | 340 Calle Lippizana |
| City / Zip: | Santa Barbara, CA 93117 |
| Area / Neighborhood: | Sb/Gol North |
| Property Type: | Residential – Home/Estate |
| Style: | Medit |
| Approx. Sq. Ft.: | 4,172 |
| Year Built: | 1990 |
| Condition: | Average |
| Acres: | 10.29 |
| Topography: | Hilly, Level, Rural |
| Proximity: | Near Ocean, Near Park(s), Near Shopping |
| View: | Mountain(s), Ocean, Panoramic |
| Schools | |
|---|---|
| Elementary School: | Ellwood |
| Jr. High School: | Gol Valley |
| Sr. High School: | Dos Pueblos |
| Interior Features | |
|---|---|
| Bedrooms: | 5 |
| Total Bathrooms: | 4 |
| Bathrooms (Full): | 3 |
| Bathrooms (Half): | 1 |
| Dining Areas: | Breakfast Area, Formal |
| Fireplaces: | Family Room, LR, Other, Primary Bedroom |
| Flooring: | Hardwood, Tile |
| Laundry: | 220V Elect, Gas Hookup, Laundry Room |
| Appliances: | Dishwasher, Disposal, Double Oven, Dryer, Gas Range, Microwave, Oven/Bltin, Refrigerator, Satellite Dish, Washer |
| Exterior Features | |
|---|---|
| Roof: | Tile |
| Exterior: | Stucco, Wood Siding |
| Foundation: | Mixed, Raised |
| Construction: | Entry Lvl(No Stairs), Single Story |
| Grounds: | Built-in BBQ, Fruit Trees, Lawn, Patio Covered, Patio Open, Wooded, Yard Irrigation PRT |
| Parking: | Attached, Detached, Gar #2, Gar #3, Interior Access |
| Misc. | |
|---|---|
| Amenities: | Cathedral Ceilings, Dual Pane Window, Guest House, Guest Quarters, Pantry, Skylight, Wet Bar |
| Other buildings: | Employee Quarters, Ranch Equipment |
| Site Improvements: | Private, Underground Util |
| Water / Sewer: | Pvt Wtr Sys, Septic In |
| Zoning: | A-2 |
| Reports Available: | NHD, TDS |
| Public Listing Details: | None |
Listed with Coldwell Banker Realty
This IDX solution is powered by PhotoToursIDX.com
This information is being provided for your personal, non-commercial use and may not be used for any purpose other than to identify prospective properties that you may be interested in purchasing. All information is deemed reliable, but not guaranteed. All properties are subject to prior sale, change or withdrawal. Neither the listing broker(s) nor Santa Barbara Brokers, Inc. shall be responsible for any typographical errors, misinformation, or misprints.

This information is updated hourly. Today is Saturday, April 20, 2024.
© Santa Barbara Multiple Listing Service. All rights reserved.
Privacy Policy
Please Register With Us. If you've already Registered, sign in here
By Registering, you will have full access to all listing details and the following Property Search features:
- Search for active property listings and save your search criteria
- Identify and save your favorite listings
- Receive new listing updates via e-mail
- Track the status and price of your favorite listings
It is NOT required that you register to access the real estate listing data available on this Website.
I do not choose to register at this time, or press Escape
You must accept our Privacy Policy and Terms of Service to use this website
