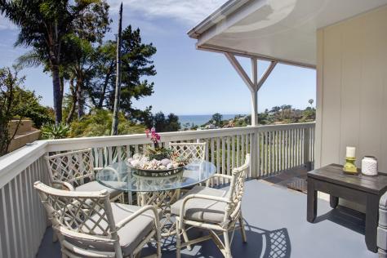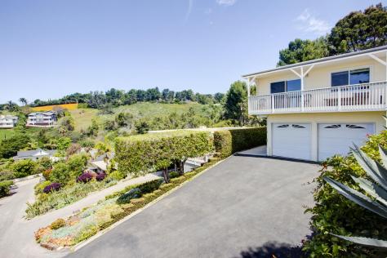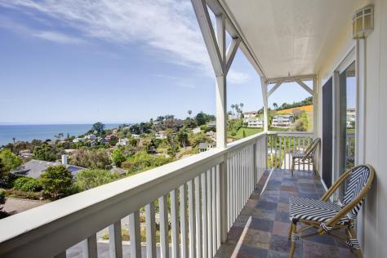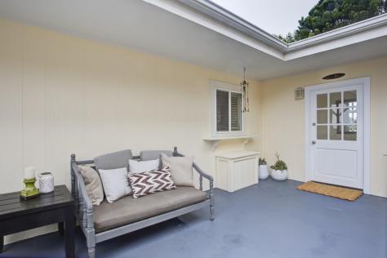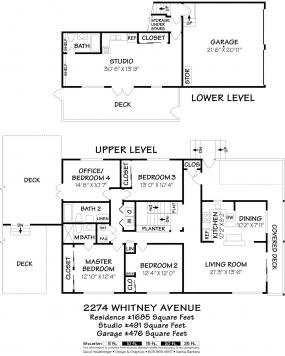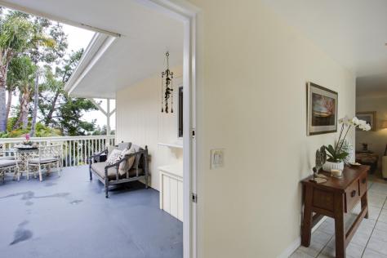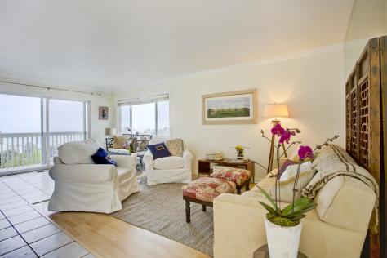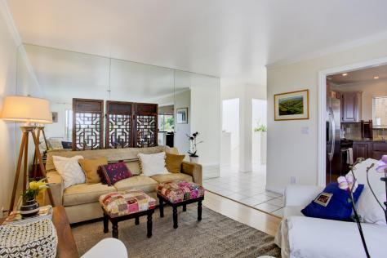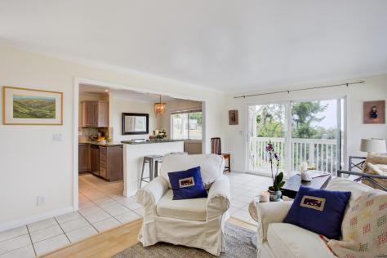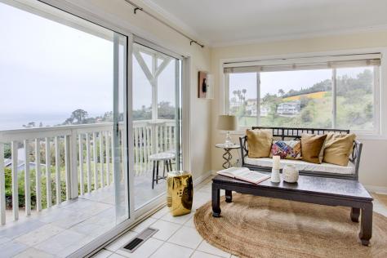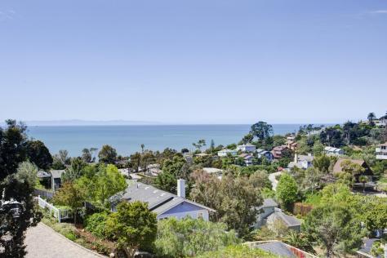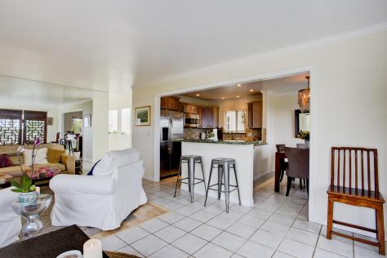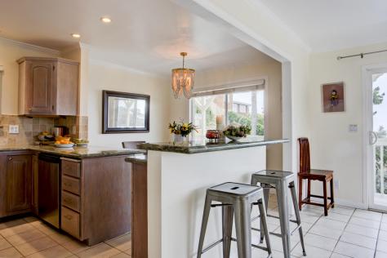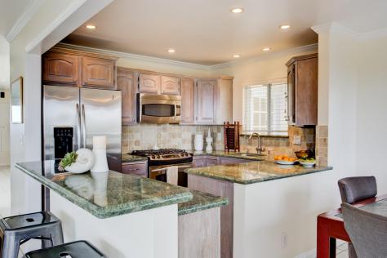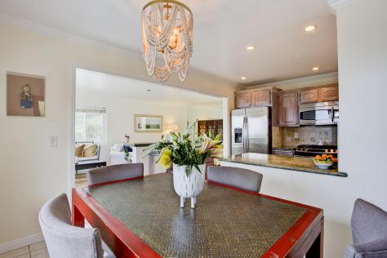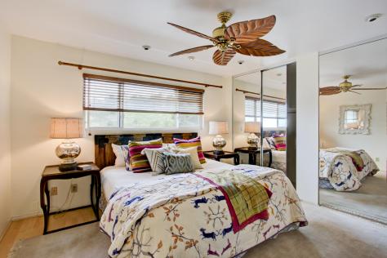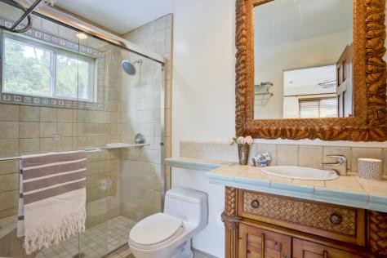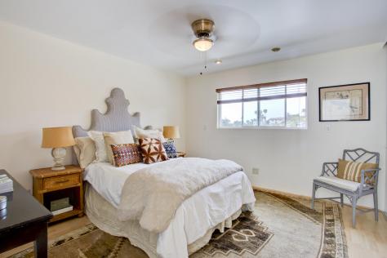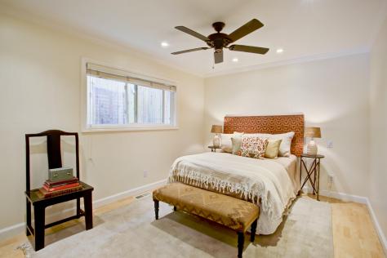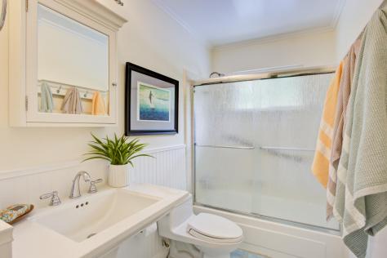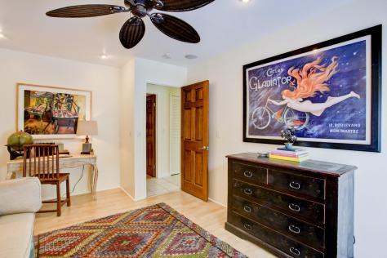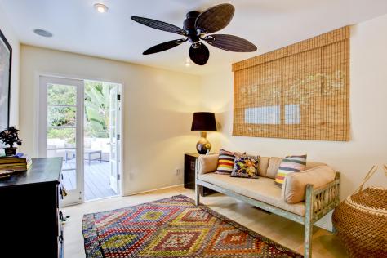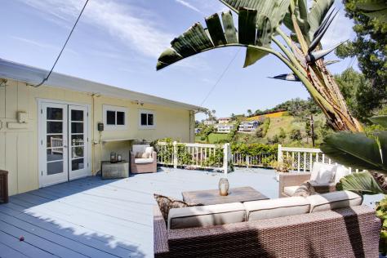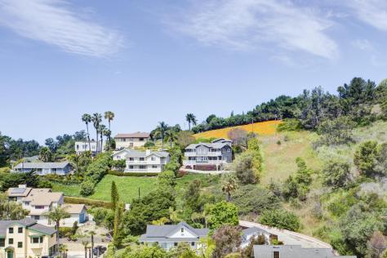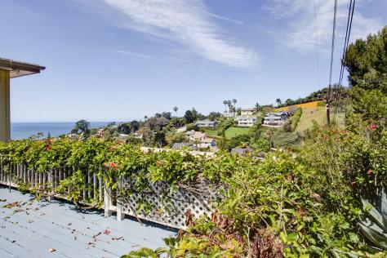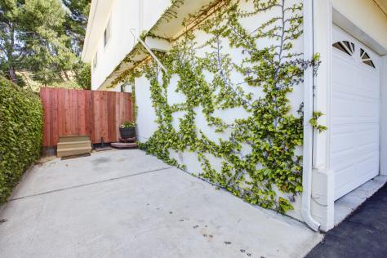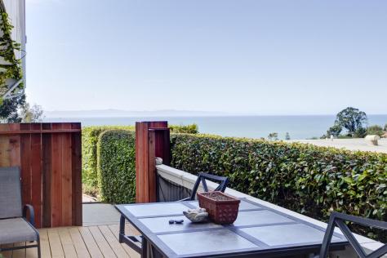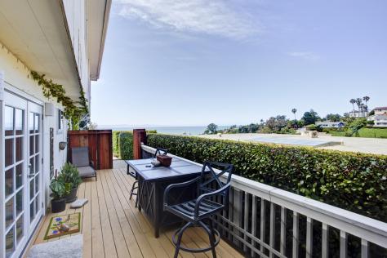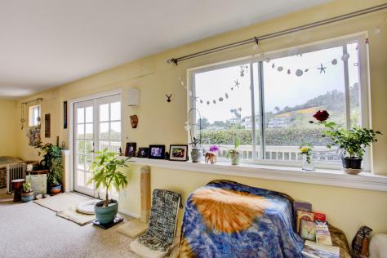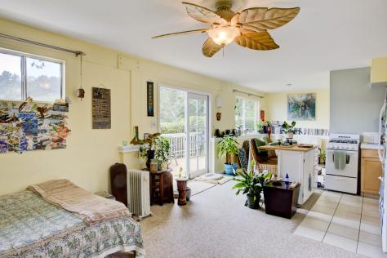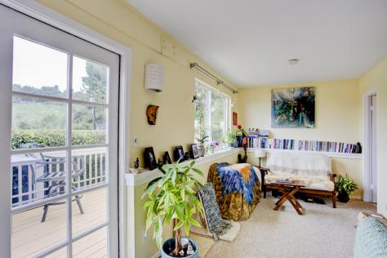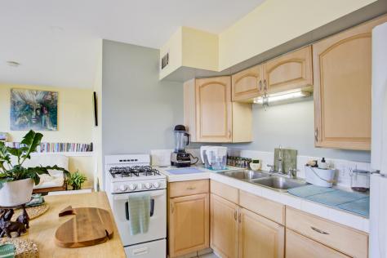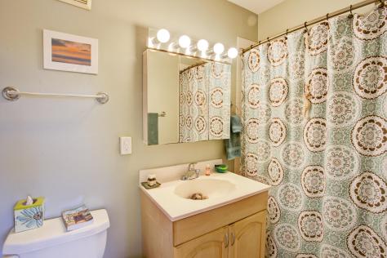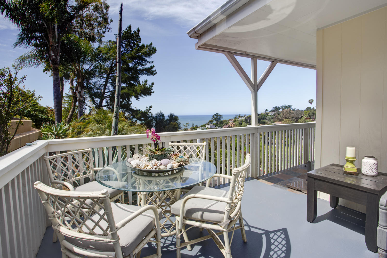
2274 Whitney Ave, Summerland, CA 93067 $1,350,000
Status: Closed MLS# 19-1762
5 Bedrooms 3 Full Bathrooms

To view these photos in a slideshow format, simply click on one of the above images.
It's easy to escape from it all at this Summerland hillside retreat with expansive views of the ocean, Channel Islands and Foothills. This spacious 5 bedroom 3 bath house can be lived in as a single residence, or split into a 4 bedroom, 2 bath home on the upper level with a studio on the entry level. The upstairs main home is ideally designed for indoor/outdoor living. Wrap-around decks highlight the open floor plan and abundant natural light throughout, with generously sized rooms and closets. The downstairs studio is bright and airy, and has its own entry, ocean view deck, kitchen, bathroom, washer/dryer. Perched at the end of Whitney Avenue and and and backing up to an open green space, this lovely home is perfect for entertaining and tranquil sunset-gazing.
| Property Details | |
|---|---|
| MLS ID: | #19-1762 |
| Current Price: | $1,350,000 |
| Buyer Broker Compensation: | % |
| Status: | Closed |
| Days on Market: | 157 |
| Address: | 2274 Whitney Ave |
| City / Zip: | Summerland, CA 93067 |
| Area / Neighborhood: | Summerland |
| Property Type: | Residential – Home/Estate |
| Style: | Cal. Cottage, Contemporary |
| Approx. Sq. Ft.: | 2,102 |
| Year Built: | 1965 |
| Condition: | Excellent |
| Acres: | 0.16 |
| Topography: | Foothills, Hilly, Upslope |
| Proximity: | Near Bus, Near Ocean, Near Park(s), Near School(s), Near Shopping |
| View: | Green Belt, Harbor, Mountain, Ocean, Panoramic, Setting |
| Schools | |
|---|---|
| Elementary School: | Summerland |
| Jr. High School: | Carp. Jr. |
| Sr. High School: | Carp. Sr. |
| Interior Features | |
|---|---|
| Bedrooms: | 5 |
| Total Bathrooms: | 3 |
| Bathrooms (Full): | 3 |
| Dining Areas: | Breakfast Bar, Dining Area |
| Heating / Cooling: | GFA |
| Laundry: | Area |
| Appliances: | Dishwasher, Disposal, Dryer, Microwave, Oven/Rnge/Blt-In, Washer |
| Exterior Features | |
|---|---|
| Roof: | Composition, Flat |
| Exterior: | Wood Siding |
| Foundation: | Raised, Slab |
| Construction: | Outside Stairs, Two Story |
| Grounds: | Deck, Fenced: BCK, Fenced: PRT, Patio Open |
| Parking: | Gar #2, Unc #4 |
| Misc. | |
|---|---|
| Amenities: | Dual Pane Window, Grnd Unit, Guest Quarters, Remodeled Bath, Remodeled Kitchen, Second Residence, Skylight, Upper Unit |
| Site Improvements: | Easement |
| Water / Sewer: | Summ Wtr |
| Zoning: | R-1 |
| Reports Available: | Pest Inspection, Prelim |
Listed with Village Properties

This IDX solution is powered by PhotoToursIDX.com
This information is being provided for your personal, non-commercial use and may not be used for any purpose other than to identify prospective properties that you may be interested in purchasing. All information is deemed reliable, but not guaranteed. All properties are subject to prior sale, change or withdrawal. Neither the listing broker(s) nor Sotheby's International Realty shall be responsible for any typographical errors, misinformation, or misprints.

This information is updated hourly. Today is Friday, April 19, 2024.
© Santa Barbara Multiple Listing Service. All rights reserved.
Privacy Policy
Please Register With Us. If you've already Registered, sign in here
By Registering, you will have full access to all listing details and the following Property Search features:
- Search for active property listings and save your search criteria
- Identify and save your favorite listings
- Receive new listing updates via e-mail
- Track the status and price of your favorite listings
It is NOT required that you register to access the real estate listing data available on this Website.
I do not choose to register at this time, or press Escape
You must accept our Privacy Policy and Terms of Service to use this website
