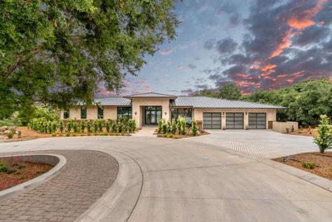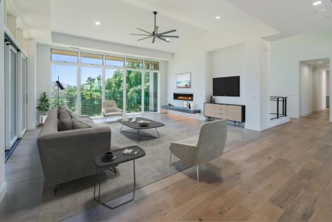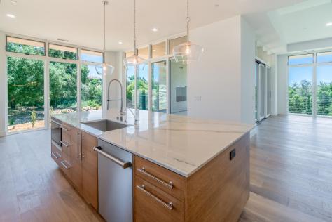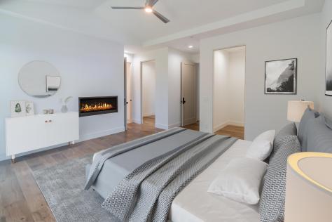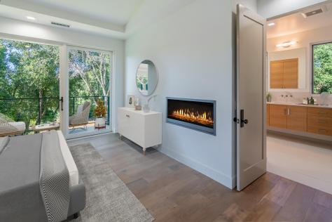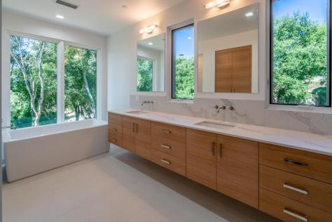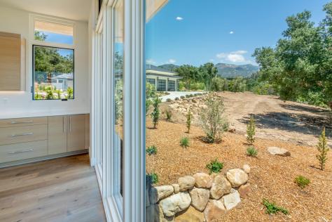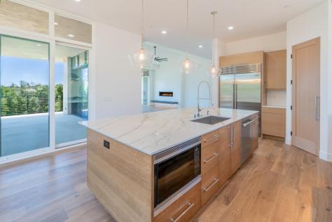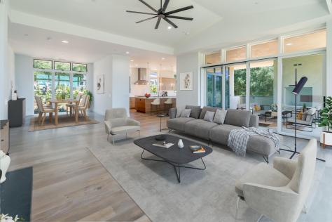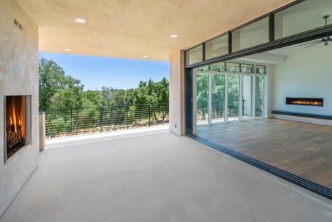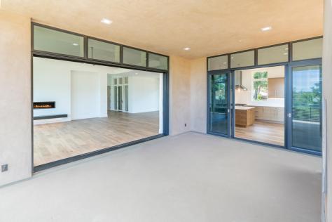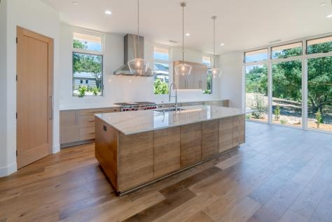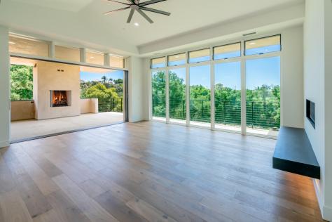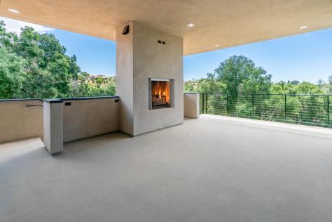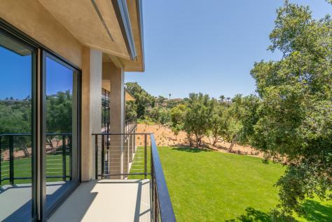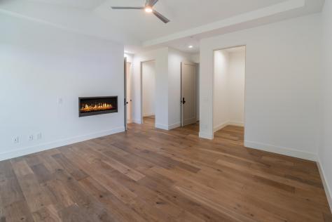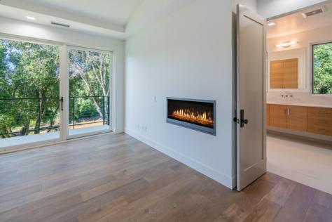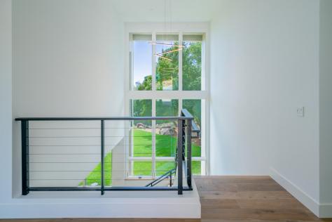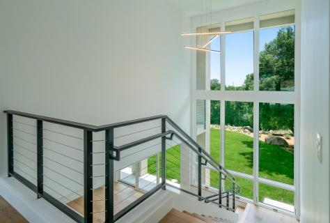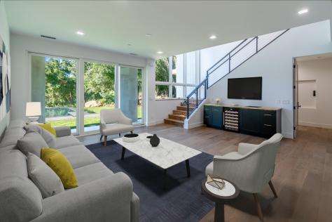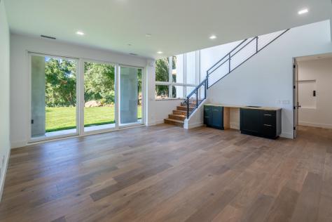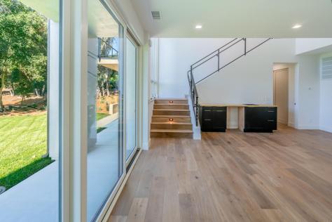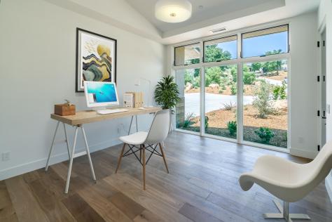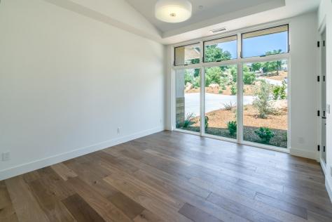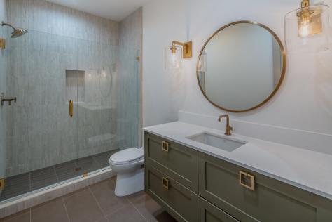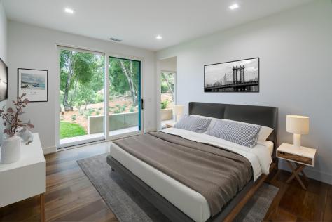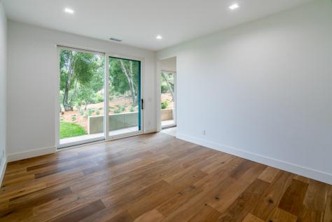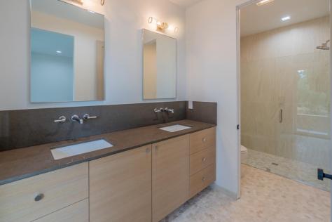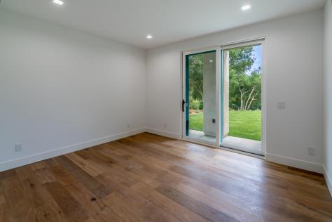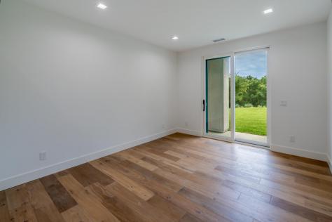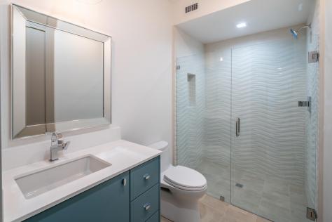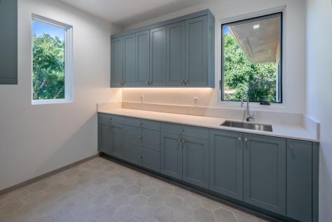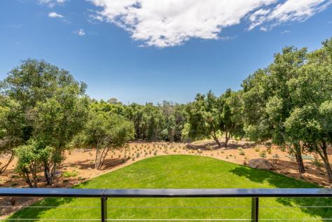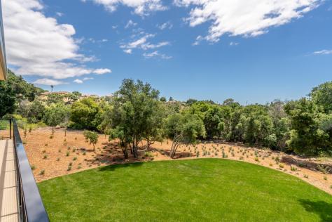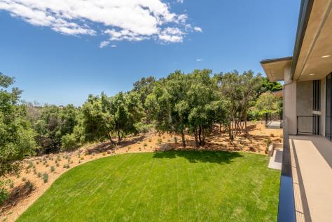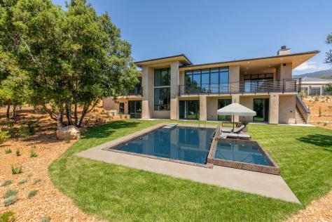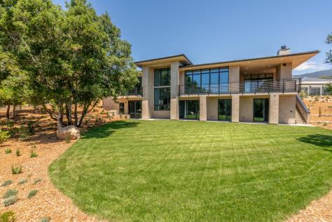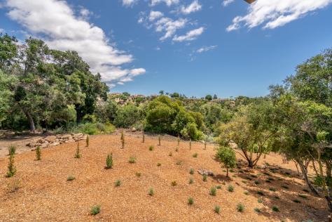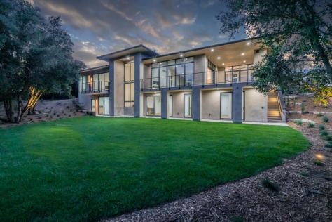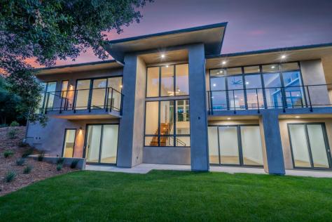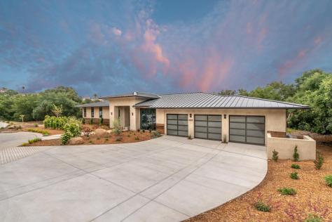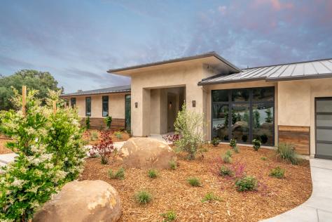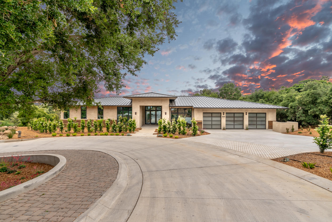
- Troy Hoidal
- (805) 689-6808
- troy@trulygreathomes.com
4575 Serenity Ln, Santa Barbara, CA 93111 $3,099,000
Status: Closed MLS# 19-1881
5 Bedrooms 4 Full Bathrooms

To view these photos in a slideshow format, simply click on one of the above images.
The Woods is a luxurious collective of 4 newly built modern estates, each set on over 1-acre of land in the coveted Mountain View school district. At the end of the lane, Estate 4 offers the largest floor plan w/ nearly 4,000 square feet of functionally single-level living space & additional bedrooms & living space downstairs. Step inside the dramatic entry & enjoy the 21 ft tall wall of glass, filling the house with light and scenic views of the surrounding Oak grove. Appreciate the home's tranquil setting in the backyard (approved for optional pool) or by the fireplace on the covered loggia. The over 900 SF, 3-car garage offers plenty of room for parking & storage. Enjoy nearby access to world class amenities including beaches, shopping & dining, 12 golf courses, and over 100 wineries!
| Property Details | |
|---|---|
| MLS ID: | #19-1881 |
| Current Price: | $3,099,000 |
| Buyer Broker Compensation: | % |
| Status: | Closed |
| Days on Market: | 85 |
| Address: | 4575 Serenity Ln |
| City / Zip: | Santa Barbara, CA 93111 |
| Area / Neighborhood: | Park Highlands |
| Property Type: | Residential – Home/Estate |
| Style: | Contemporary |
| Approx. Sq. Ft.: | 3,922 |
| Year Built: | 2019 |
| Condition: | Excellent |
| Acres: | 1.03 |
| Lot Sq. Ft.: | 44,866 Sq.Ft. |
| Topography: | Combo, Cul-De-Sac, Downslope, Level |
| Proximity: | Near Bus, Near Park(s), Near School(s) |
| View: | Mountain, Partial/Filtered, Setting, Wooded |
| Schools | |
|---|---|
| Elementary School: | Mtn View |
| Jr. High School: | LaColina |
| Sr. High School: | San Marcos |
| Interior Features | |
|---|---|
| Bedrooms: | 5 |
| Total Bathrooms: | 4 |
| Bathrooms (Full): | 4 |
| Dining Areas: | Breakfast Area, Breakfast Bar, Dining Area, Formal |
| Fireplaces: | 2+, Gas, LR, MBR, Other, Patio |
| Heating / Cooling: | A/C Central, Ceiling Fan(s), GFA |
| Flooring: | Hardwood, Stone, Tile |
| Laundry: | 220V Elect, Gas Hookup, Room |
| Appliances: | Dishwasher, Gas Stove, Microwave, Refrig, Tankless WTR Heater |
| Exterior Features | |
|---|---|
| Roof: | Metal |
| Exterior: | Stucco, Wood Siding |
| Foundation: | Mixed, Raised, Slab |
| Construction: | Entry Lvl(No Stairs), Outside Stairs, Two Story |
| Grounds: | Deck, Drought Tolerant LND, Fruit Trees, Patio Covered, Wooded, Yard Irrigation PRT |
| Parking: | Attached, Gar #3, Interior Access, Unc #3 |
| Misc. | |
|---|---|
| Amenities: | Cathedral Ceilings, Dual Pane Window, High R-Value Insul, Wet Bar |
| Site Improvements: | Paved, Private, Underground Util |
| Water / Sewer: | Goleta Wtr, Septic In |
| Zoning: | Other |
| Reports Available: | Build Plans, CCR'S Inc, NHD, Prelim |
Listed with Keller Williams Realty Santa Barbara
This IDX solution is powered by PhotoToursIDX.com
This information is being provided for your personal, non-commercial use and may not be used for any purpose other than to identify prospective properties that you may be interested in purchasing. All information is deemed reliable, but not guaranteed. All properties are subject to prior sale, change or withdrawal. Neither the listing broker(s) nor Santa Barbara Brokers, Inc. shall be responsible for any typographical errors, misinformation, or misprints.

This information is updated hourly. Today is Friday, April 26, 2024.
© Santa Barbara Multiple Listing Service. All rights reserved.
Privacy Policy
Please Register With Us. If you've already Registered, sign in here
By Registering, you will have full access to all listing details and the following Property Search features:
- Search for active property listings and save your search criteria
- Identify and save your favorite listings
- Receive new listing updates via e-mail
- Track the status and price of your favorite listings
It is NOT required that you register to access the real estate listing data available on this Website.
I do not choose to register at this time, or press Escape
You must accept our Privacy Policy and Terms of Service to use this website
