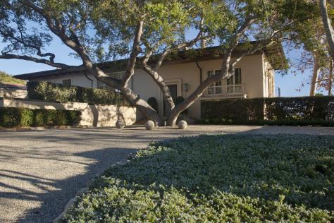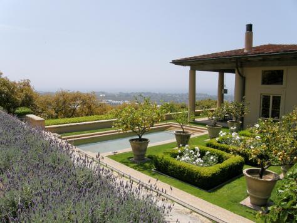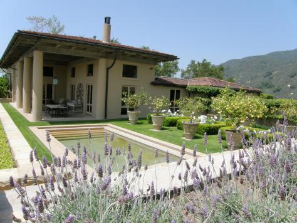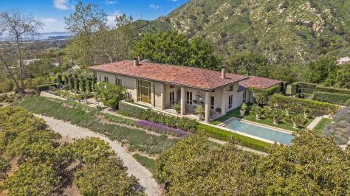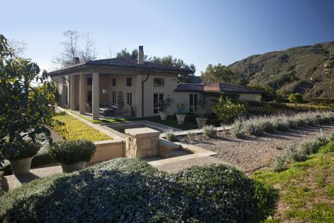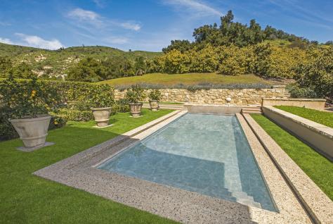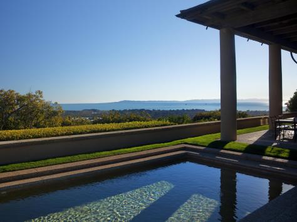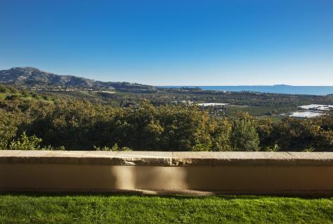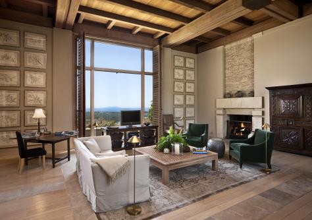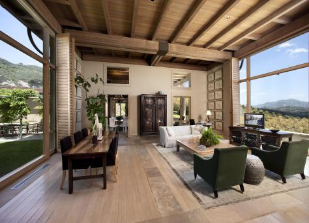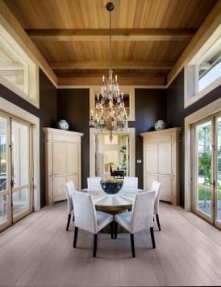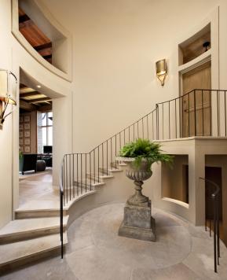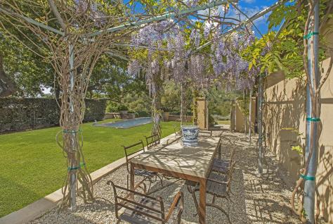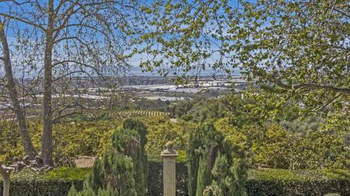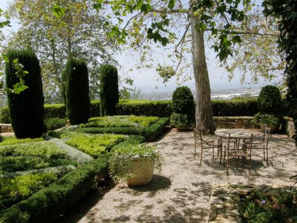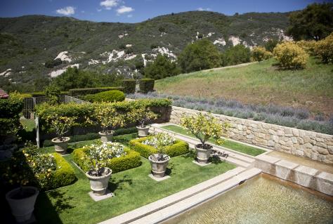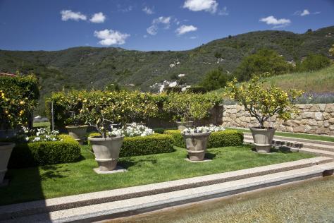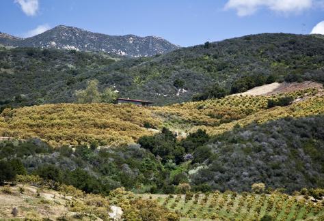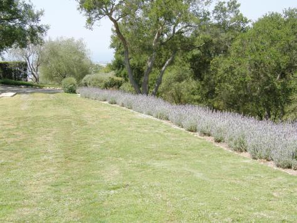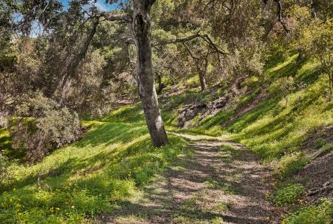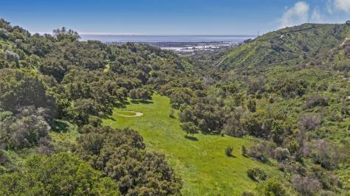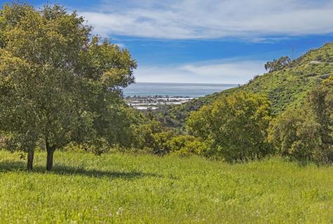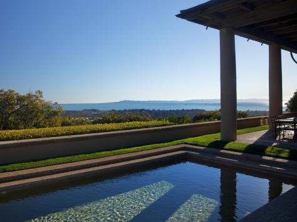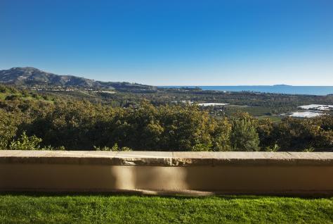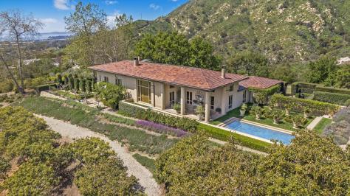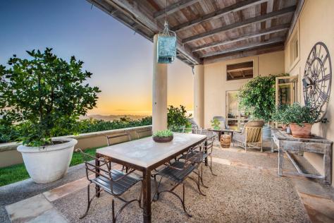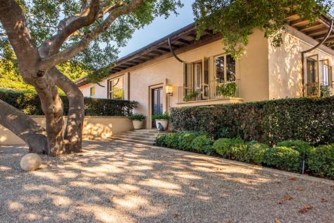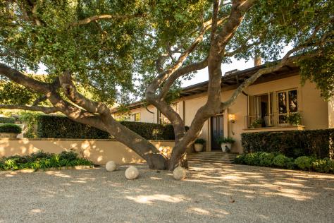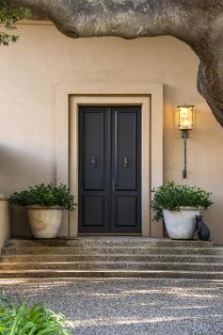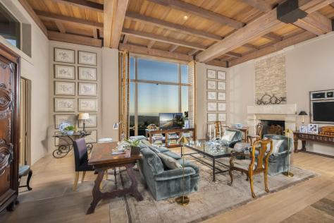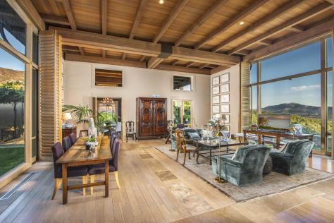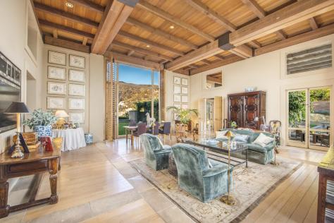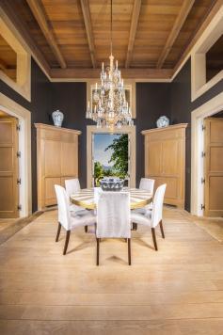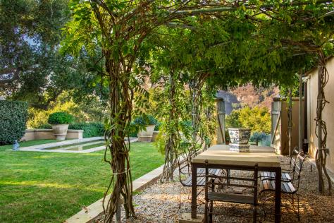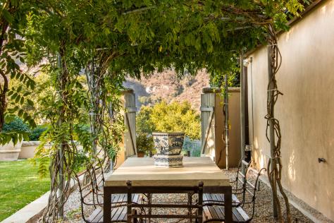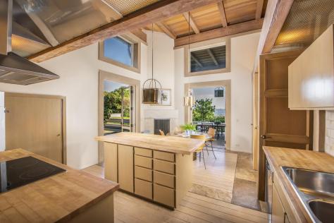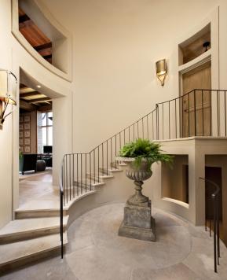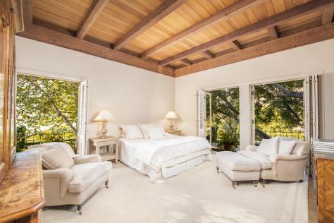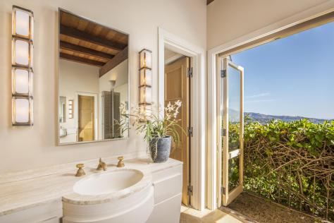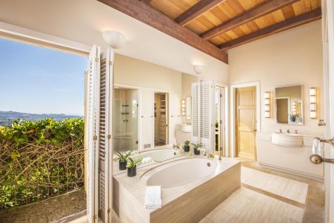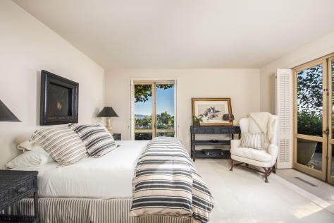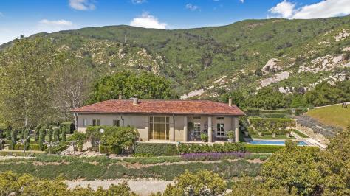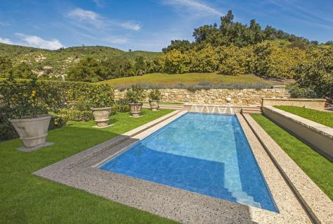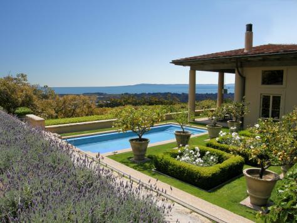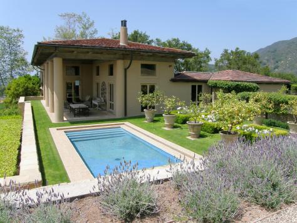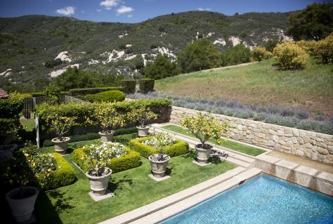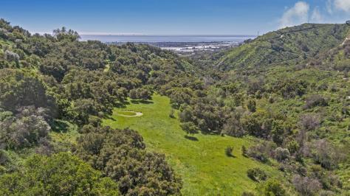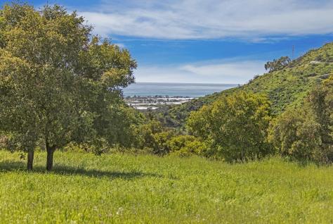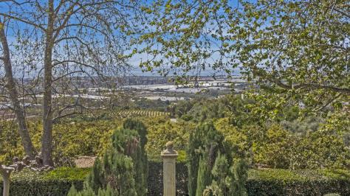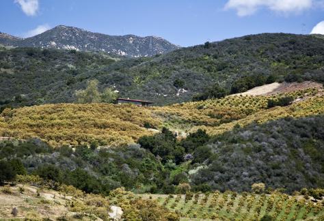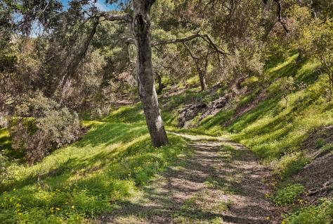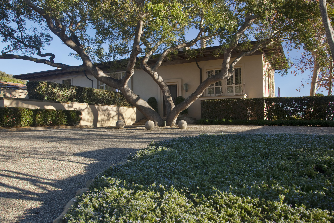
5162 Foothill Road, Carpinteria, CA 93013 $4,950,000
Status: Closed MLS# 19-1378
2 Bedrooms 2 Full Bathrooms 2 Half Bathrooms

To view these photos in a slideshow format, simply click on one of the above images.
This enchanting ocean view manor featured in Architectural Digest & designed by acclaimed architect Roland Terry sits on a gated 32 + private acres & featuring richly appointed interiors. The home boasts high ceilings & large open living spaces naturally suited for entertaining. The lush gardens with groves of oak & olive trees create a peaceful harmony with the land & a perfect backdrop for indoor & outdoor living. A reflecting pool & swimming pool invite you in & the terraced colorful gardens beckon you to dine alfresco & take in the boundless beauty. The property boasts a majestic ocean view meadow & an 11+- acre avocado grove. Close to shopping & the beach, this captivating property offers a rare opportunity for contemporary style living & a rare & high-quality lifestyle.
| Property Details | |
|---|---|
| MLS ID: | #19-1378 |
| Current Price: | $4,950,000 |
| Buyer Broker Compensation: | 2.5% |
| Status: | Closed |
| Days on Market: | 459 |
| Address: | 5162 Foothill Road |
| City / Zip: | Carpinteria, CA 93013 |
| Area / Neighborhood: | Carpinteria-Summerland |
| Property Type: | Residential – Home/Estate |
| Style: | Contemporary, Estate, Medit |
| Approx. Sq. Ft.: | 3,672 |
| Year Built: | 1984 |
| Condition: | Excellent |
| Acres: | 32.74 |
| Lot Sq. Ft.: | 1,426,154 Sq.Ft. |
| Topography: | Combo, Foothills, Rural |
| Proximity: | Near Ocean, Near Shopping |
| View: | Mountain(s), Ocean, Panoramic, Setting, Wooded |
| Schools | |
|---|---|
| Elementary School: | CLA |
| Jr. High School: | CLA |
| Sr. High School: | CLA |
| Interior Features | |
|---|---|
| Bedrooms: | 2 |
| Total Bathrooms: | 4 |
| Bathrooms (Full): | 2 |
| Bathrooms (Half): | 2 |
| Dining Areas: | Breakfast Area, Breakfast Bar, Dining Area, Formal, In Kitchen, In Living Room |
| Fireplaces: | 2+, LR, Other, Primary Bedroom |
| Flooring: | Hardwood, Stone, Tile |
| Laundry: | 220V Elect, Laundry Room |
| Appliances: | Dishwasher, Disposal, Dryer, Electric Range, Microwave, Oven/Bltin, Oven/Rnge/Blt-In, Refrigerator, Washer, Wtr Softener Leased |
| Exterior Features | |
|---|---|
| Roof: | Tile |
| Exterior: | Stucco |
| Foundation: | Mixed |
| Construction: | Split Level |
| Grounds: | Deck, Dog Run, Drought Tolerant LND, Fenced: PRT, Fruit Trees, Lawn, Other, Patio Covered, Patio Open, Pool, Wooded, Yard Irrigation PRT |
| Parking: | Attached, Cpt #2, Interior Access, RV |
| Misc. | |
|---|---|
| Amenities: | Cathedral Ceilings, Horses, Skylight |
| Site Improvements: | Easement, Gravel, Paved, Private |
| Water / Sewer: | AG Water Avail, Carp Wtr, Meter In, Septic In, Shared Well |
| Zoning: | AG-Preserve |
| Reports Available: | NHD, Prelim |
| Public Listing Details: | None |
Listed with Village Properties
Please Register With Us. If you've already Registered, sign in here
By Registering, you will have full access to all listing details and the following Property Search features:
- Search for active property listings and save your search criteria
- Identify and save your favorite listings
- Receive new listing updates via e-mail
- Track the status and price of your favorite listings
It is NOT required that you register to access the real estate listing data available on this Website.
I do not choose to register at this time, or press Escape
You must accept our Privacy Policy and Terms of Service to use this website
