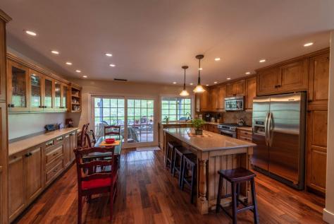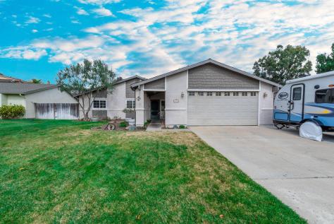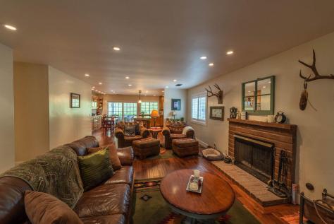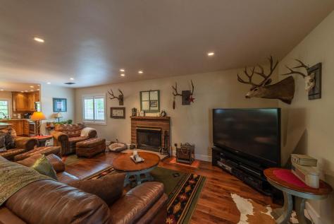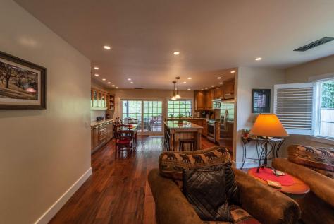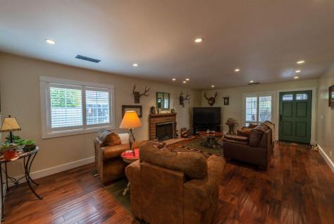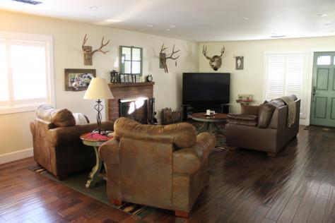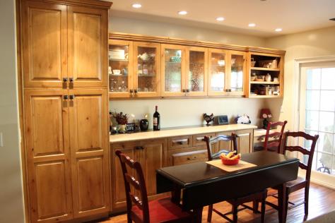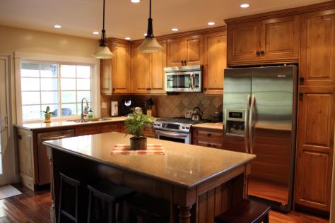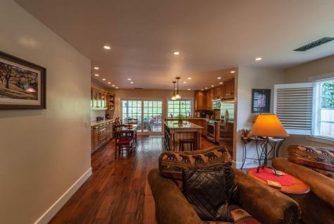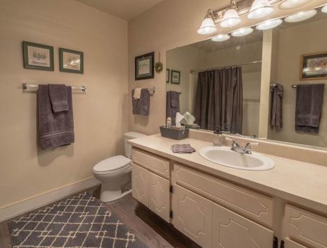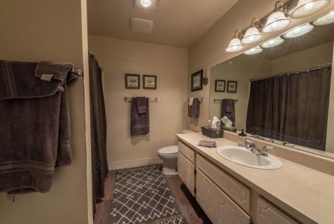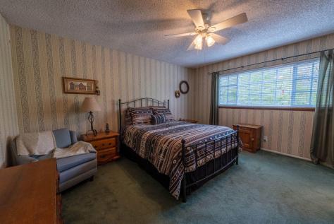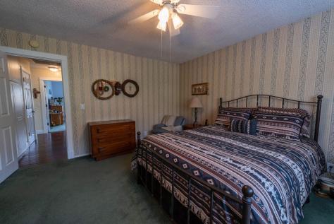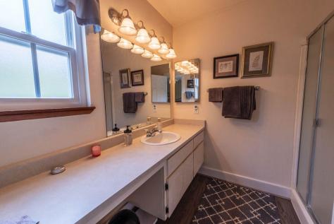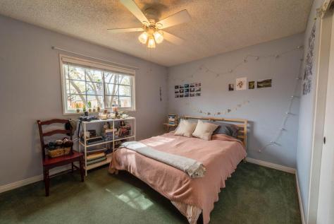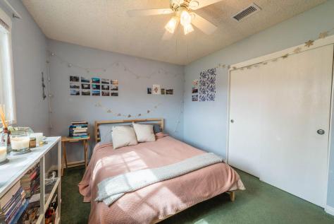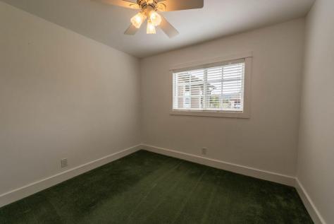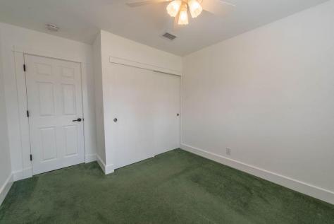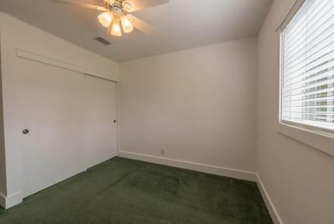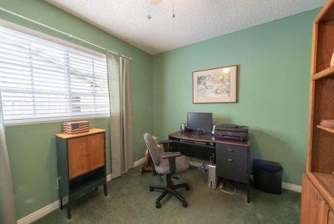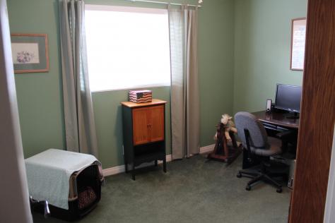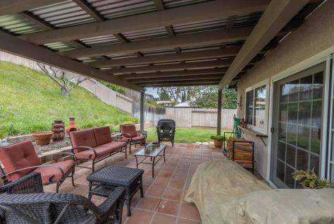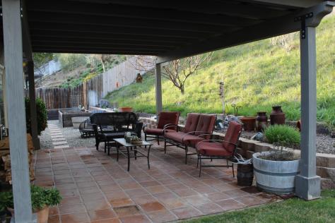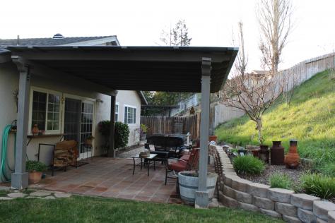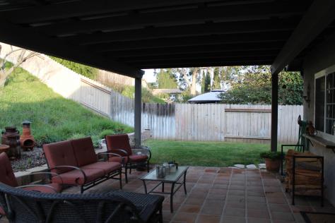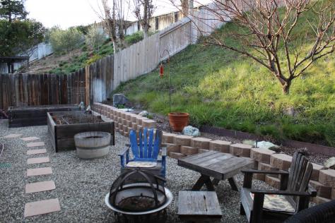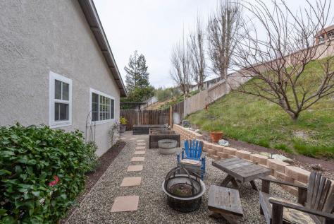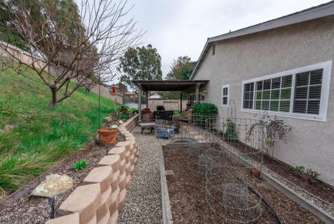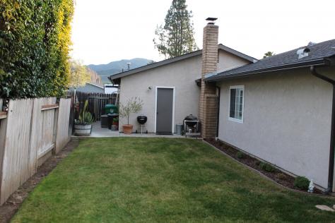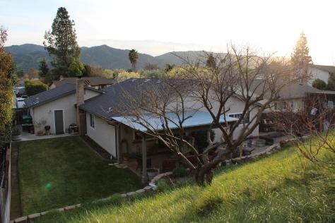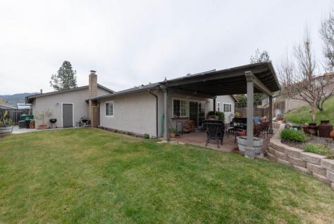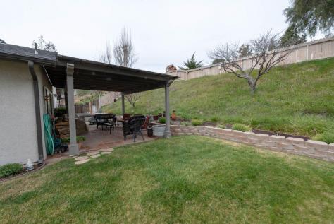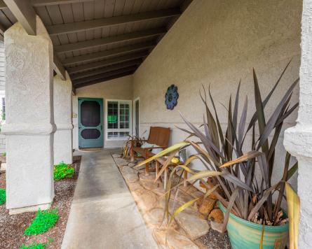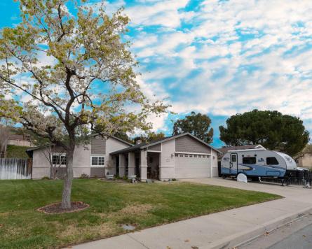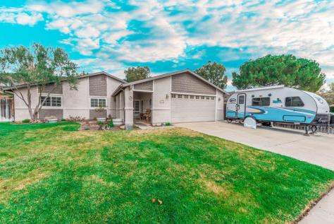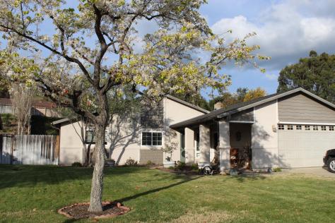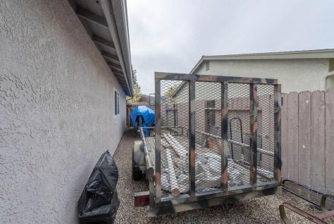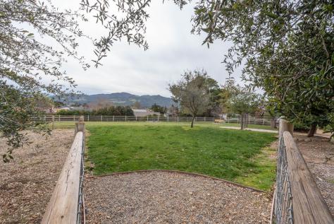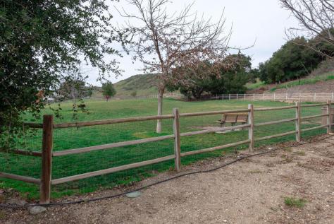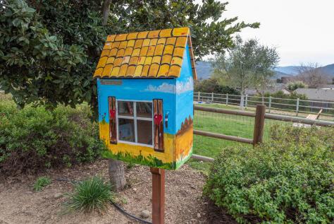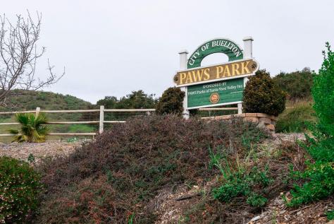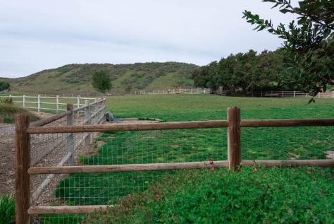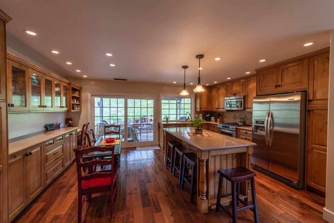
- Monica Lenches
- (805) 689-1300
- monica@monicalenchesre.com

213 Teri Sue Ln, Buellton, CA 93427 $599,000
Status: Closed MLS# 19-591
4 Bedrooms 2 Full Bathrooms

To view these photos in a slideshow format, simply click on one of the above images.
Wonderful 4 bedroom, 2 bath home on a peaceful cul-de-sac in Buellton. This home is really special with a fantastic remodeled kitchen and numerous upgrades. These include custom cabinets with self closers, quartz countertops, custom tile backsplash, large central island with stools, built in buffet & china cabinet, Kitchenaid stainless appliances, reverse osmosis, and dual sinks. The living room, kitchen, and hall have beautiful engineered hardwood floors. Recessed lights added in living room and kitchen. baseboards, mouldings, and bullnose corners added. Newer vinyl dual pane windows and shutters added at the living room. Vinyl plank floating floors in bathrooms. New interior and exterior doors, central A/C, covered patio, raised garden beds, and drainage system added at the backyard. The backyard is private and has numerous fruit trees-plum, apple, pear, and apricot. Well kept lawns at front, side, and back yards have irrigation systems. Laundry is in the garage.
| Property Details | |
|---|---|
| MLS ID: | #19-591 |
| Current Price: | $599,000 |
| Buyer Broker Compensation: | % |
| Status: | Closed |
| Days on Market: | 48 |
| Address: | 213 Teri Sue Ln |
| City / Zip: | Buellton, CA 93427 |
| Area / Neighborhood: | Santa Ynez |
| Property Type: | Residential – Home/Estate |
| Style: | Ranch |
| Approx. Sq. Ft.: | 1,560 |
| Year Built: | 1980 |
| Condition: | Excellent |
| Acres: | 0.21 |
| Lot Sq. Ft.: | 9,147 Sq.Ft. |
| Topography: | Cul-De-Sac, Level |
| Proximity: | Near Park(s), Near School(s), Near Shopping |
| View: | Setting |
| Schools | |
|---|---|
| Elementary School: | Other |
| Jr. High School: | Other |
| Sr. High School: | Other |
| Interior Features | |
|---|---|
| Bedrooms: | 4 |
| Total Bathrooms: | 2 |
| Bathrooms (Full): | 2 |
| Dining Areas: | In Kitchen |
| Fireplaces: | Gas, LR |
| Heating / Cooling: | A/C Central, GFA |
| Flooring: | Carpet, Other, Wood |
| Laundry: | Garage, Gas Hookup |
| Appliances: | Dishwasher, Gas Stove |
| Exterior Features | |
|---|---|
| Roof: | Composition |
| Exterior: | Stucco, Wood Siding |
| Foundation: | Slab |
| Construction: | Entry Lvl(No Stairs) |
| Grounds: | Fenced: PRT, Fruit Trees, Lawn, Patio Covered, Yard Irrigation PRT |
| Parking: | Attached, Gar #2 |
| Misc. | |
|---|---|
| Amenities: | Dual Pane Window, Remodeled Kitchen |
| Site Improvements: | Public, Sidewalks |
| Water / Sewer: | Other, Sewer Hookup |
| Zoning: | R-1 |
| Public Listing Details: | Agt Related Prncpl |
Listed with Village Properties

This IDX solution is powered by PhotoToursIDX.com
This information is being provided for your personal, non-commercial use and may not be used for any purpose other than to identify prospective properties that you may be interested in purchasing. All information is deemed reliable, but not guaranteed. All properties are subject to prior sale, change or withdrawal. Neither the listing broker(s) nor Coast and Valley Properties shall be responsible for any typographical errors, misinformation, or misprints.

This information is updated hourly. Today is Friday, April 26, 2024.
© Santa Barbara Multiple Listing Service. All rights reserved.
Privacy Policy
Please Register With Us. If you've already Registered, sign in here
By Registering, you will have full access to all listing details and the following Property Search features:
- Search for active property listings and save your search criteria
- Identify and save your favorite listings
- Receive new listing updates via e-mail
- Track the status and price of your favorite listings
It is NOT required that you register to access the real estate listing data available on this Website.
I do not choose to register at this time, or press Escape
You must accept our Privacy Policy and Terms of Service to use this website
