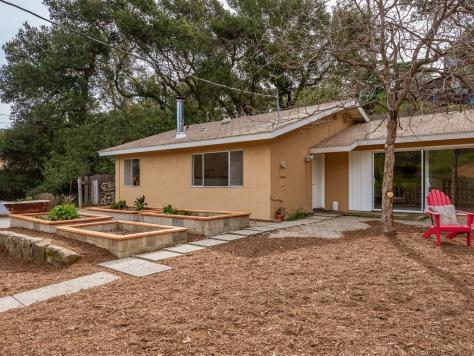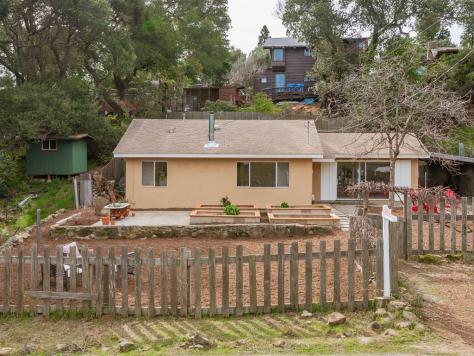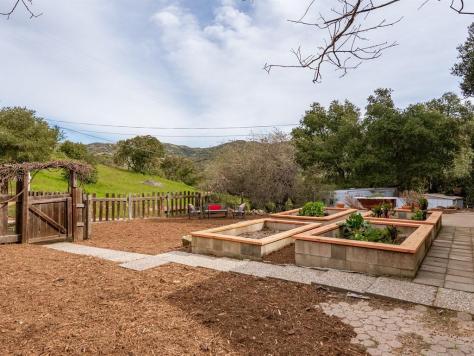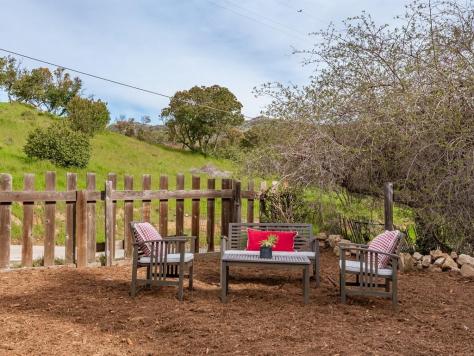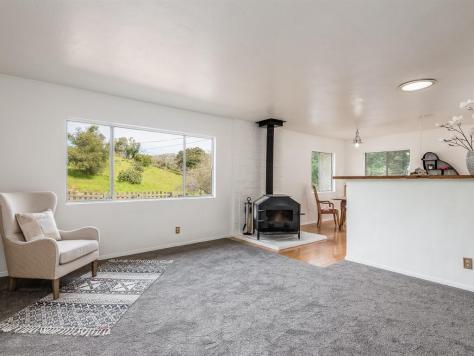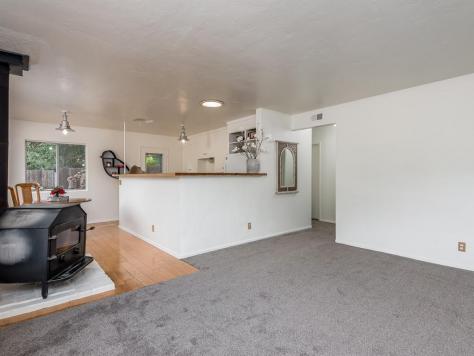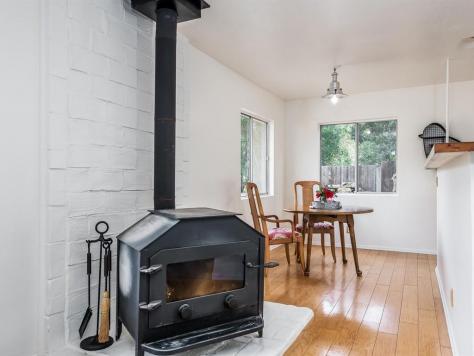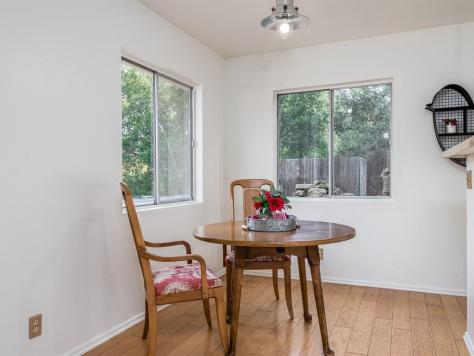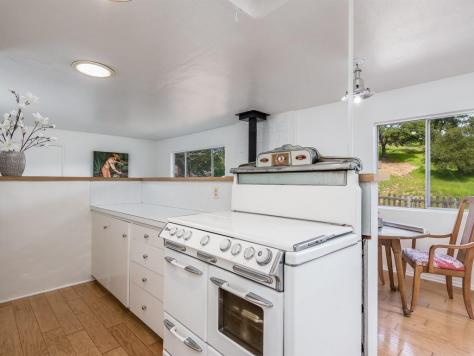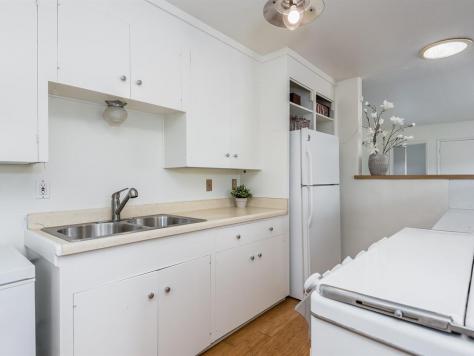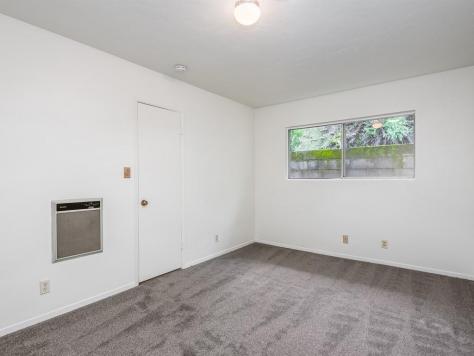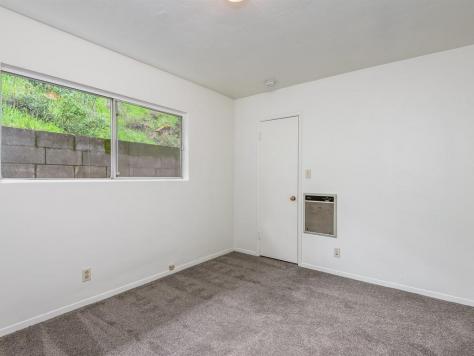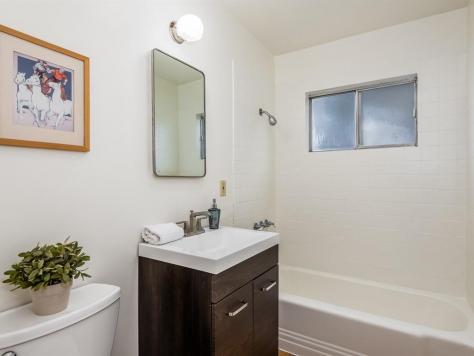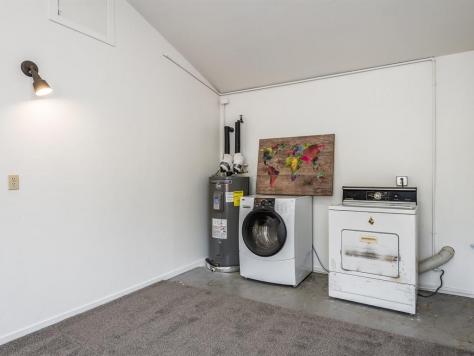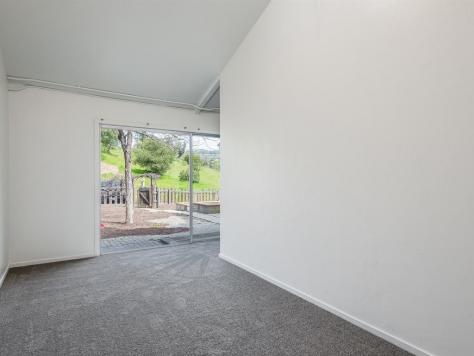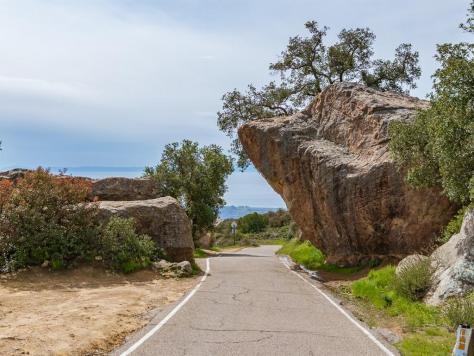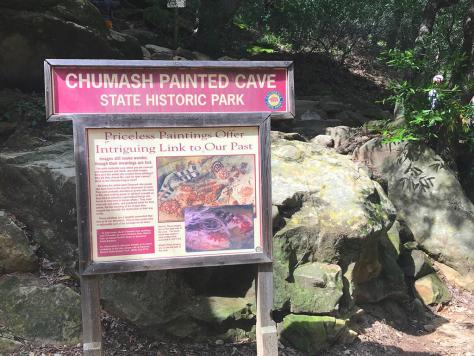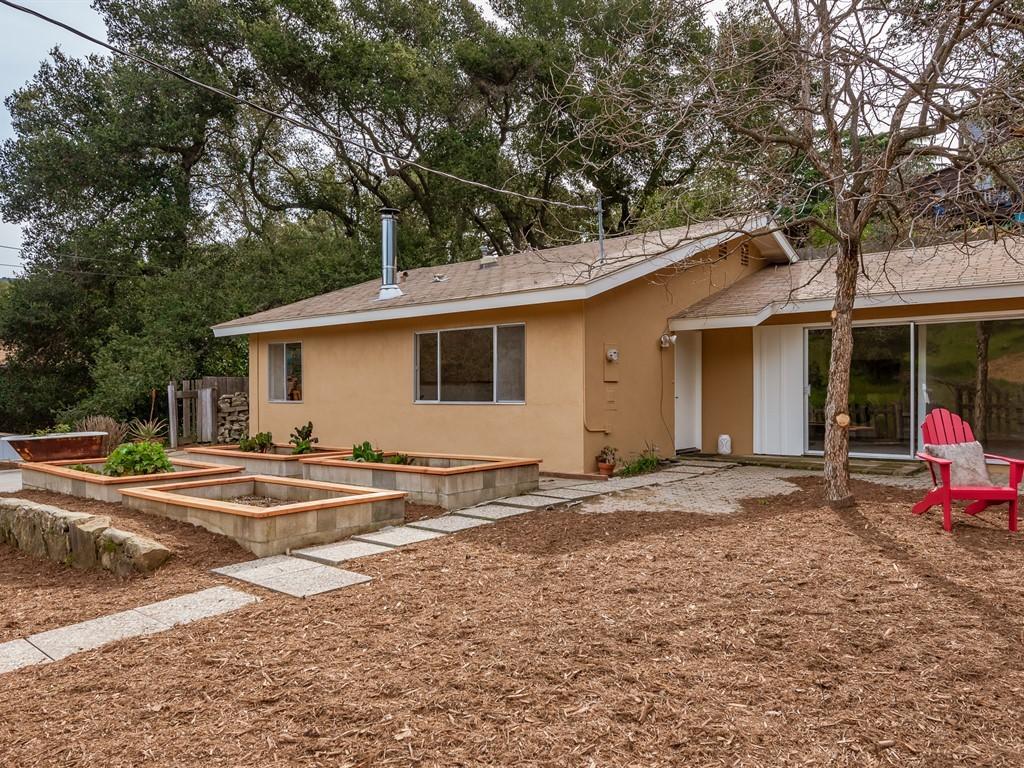
- Monica Lenches
- (805) 689-1300
- monica@monicalenchesre.com

2785 Painted Cave Road, Santa Barbara, CA 93105 $599,000
Status: Closed MLS# 19-801
2 Bedrooms 1 Full Bathrooms

To view these photos in a slideshow format, simply click on one of the above images.
Enjoy peaceful mountain living in this 2 bed 1 bath single level Painted Cave cottage. Bathed in natural sunlight, this home offers serene greenbelt and mountain views. The open floor plan allows for ideal living. The kitchen features a 1950's vintage gas stove and in the dining room you'll find a cozy wood-burning stove. The converted garage makes for a wonderful bonus room - good for many uses; study den, play space, hobby room, artist or musician's retreat... you name it. Grow your own vegetables in the raised-bed gardens and enjoy the many fruit producing plants on the property; apple tree, persimmon, grapes and goji berries. The flat lot allows for easy off-street RV-boat parking. Located in the coveted Mountain View School and La Colina Junior High attendance areas - this special home is ready for a new owner after 20 years of enjoyment!
The Painted Cave community consists of approximately 100 homes. It was established in the 1950's and was named after the proximity to the Chumash Painted Cave State Historic Park, preserving the sandstone rock art of the Chumash people. It is a quiet and tranquil, mountain community, and is only a few minutes drive to downtown Santa Barbara and Santa Ynez.
| Property Details | |
|---|---|
| MLS ID: | #19-801 |
| Current Price: | $599,000 |
| Buyer Broker Compensation: | 2.5% |
| Status: | Closed |
| Days on Market: | 46 |
| Address: | 2785 Painted Cave Road |
| City / Zip: | Santa Barbara, CA 93105 |
| Area / Neighborhood: | Sb/Gol North |
| Property Type: | Residential – Home/Estate |
| Style: | Cal. Cottage, Ranch |
| Approx. Sq. Ft.: | 1,276 |
| Year Built: | 1961 |
| Condition: | Average |
| Acres: | 0.17 |
| Lot Sq. Ft.: | 7,405 Sq.Ft. |
| Topography: | Level |
| Proximity: | Near Bus |
| View: | Green Belt, Mountain(s) |
| Schools | |
|---|---|
| Elementary School: | Mtn View |
| Jr. High School: | LaColina |
| Sr. High School: | San Marcos |
| Interior Features | |
|---|---|
| Bedrooms: | 2 |
| Total Bathrooms: | 1 |
| Bathrooms (Full): | 1 |
| Dining Areas: | Dining Area, In Kitchen |
| Fireplaces: | Free Standing, Wood Burning Stove |
| Flooring: | Carpet, Laminate |
| Laundry: | In Garage, In Unit |
| Appliances: | Dryer, Gas Range, Gas Stove, Refrigerator, Washer |
| Exterior Features | |
|---|---|
| Roof: | Composition |
| Exterior: | Stucco |
| Foundation: | Slab |
| Construction: | Entry Lvl(No Stairs), Single Story |
| Grounds: | Fenced: PRT, Fruit Trees, Patio Open |
| Parking: | Converted |
| Misc. | |
|---|---|
| Amenities: | Skylight |
| Other buildings: | Shed |
| Site Improvements: | Paved, Public |
| Water / Sewer: | Septic In, Shared Well |
| Occupancy: | Occ All Ages |
| Zoning: | R-1 |
| Reports Available: | Home Inspection, NHD, Pest Inspection, Prelim, TDS |
Listed with Berkshire Hathaway HomeServices California Properties

This IDX solution is powered by PhotoToursIDX.com
This information is being provided for your personal, non-commercial use and may not be used for any purpose other than to identify prospective properties that you may be interested in purchasing. All information is deemed reliable, but not guaranteed. All properties are subject to prior sale, change or withdrawal. Neither the listing broker(s) nor Coast and Valley Properties shall be responsible for any typographical errors, misinformation, or misprints.

This information is updated hourly. Today is Friday, April 26, 2024.
© Santa Barbara Multiple Listing Service. All rights reserved.
Privacy Policy
Please Register With Us. If you've already Registered, sign in here
By Registering, you will have full access to all listing details and the following Property Search features:
- Search for active property listings and save your search criteria
- Identify and save your favorite listings
- Receive new listing updates via e-mail
- Track the status and price of your favorite listings
It is NOT required that you register to access the real estate listing data available on this Website.
I do not choose to register at this time, or press Escape
You must accept our Privacy Policy and Terms of Service to use this website
