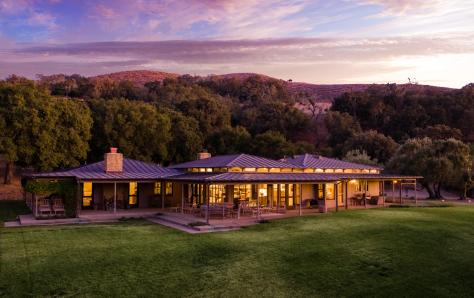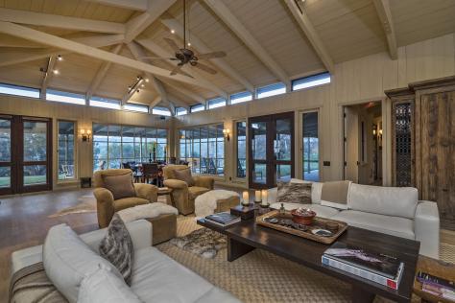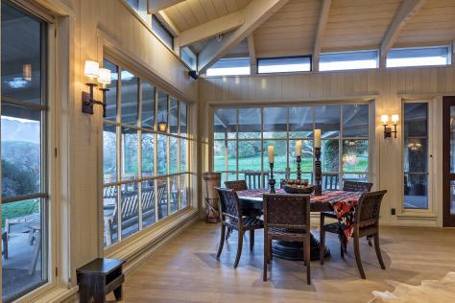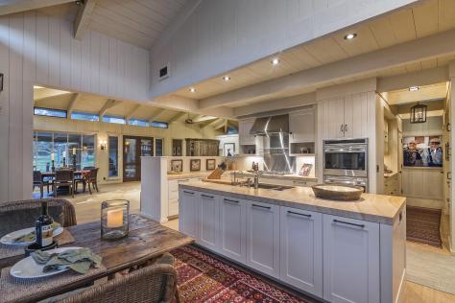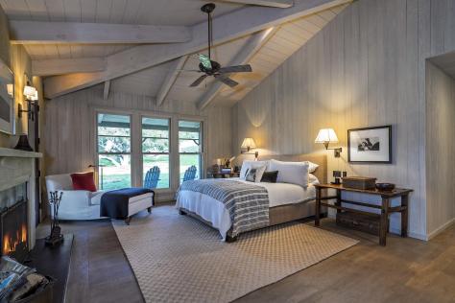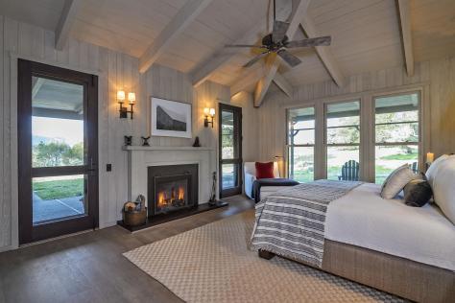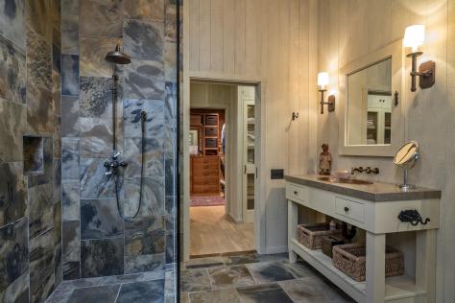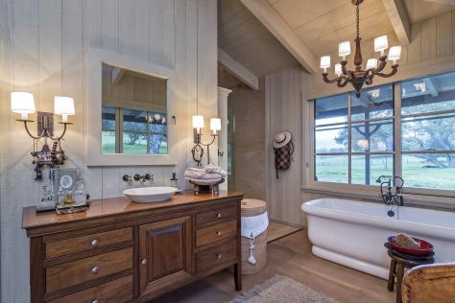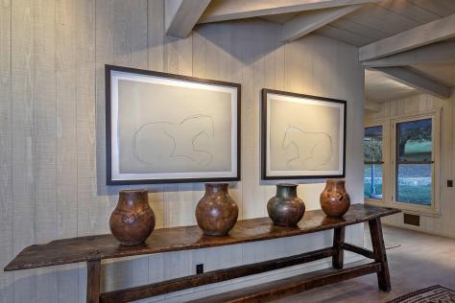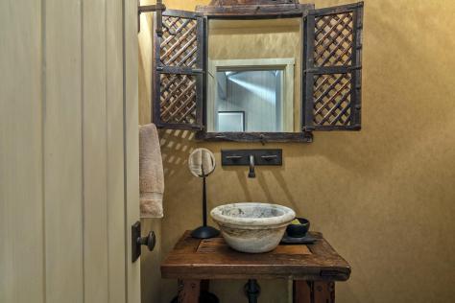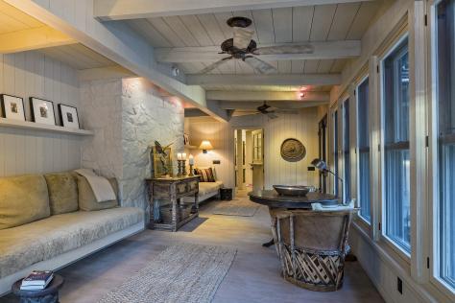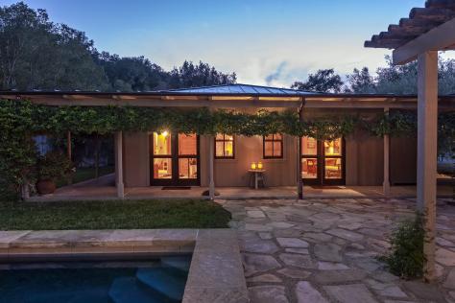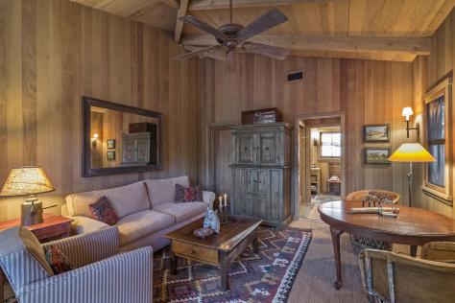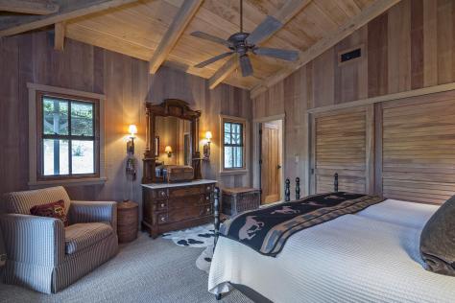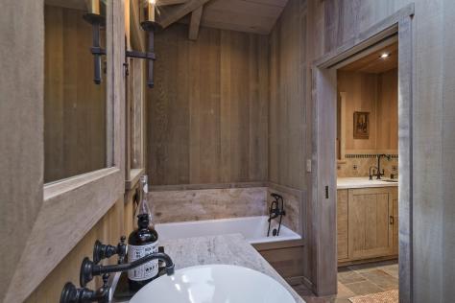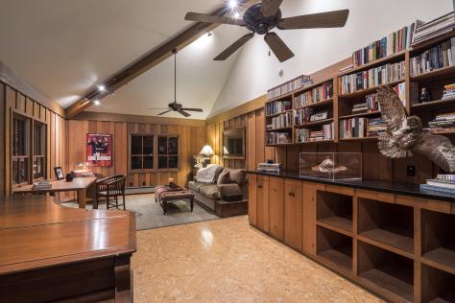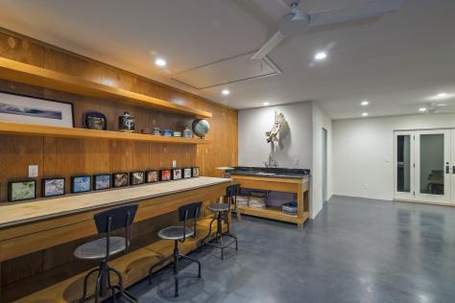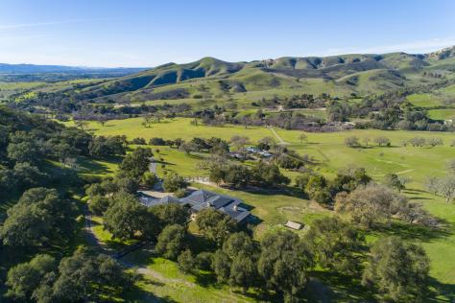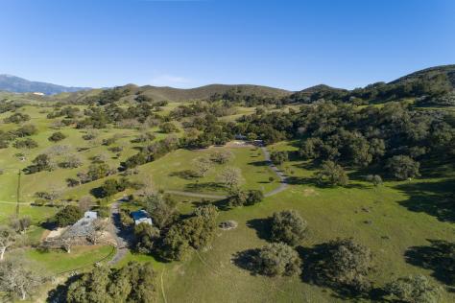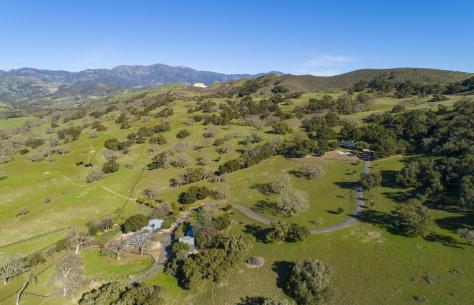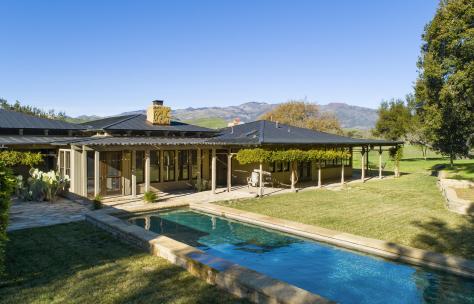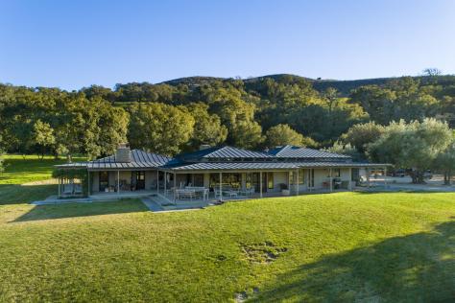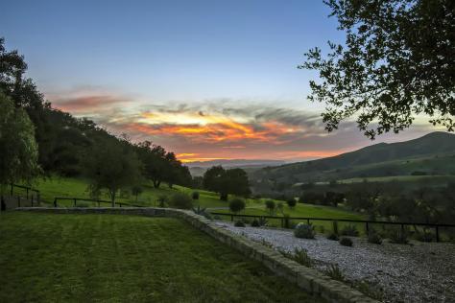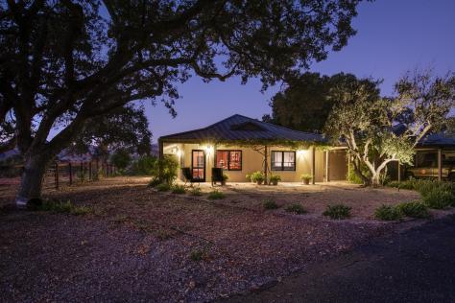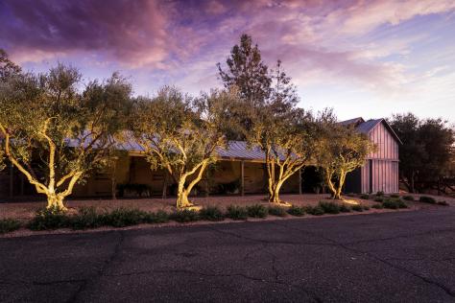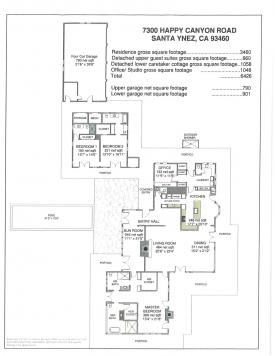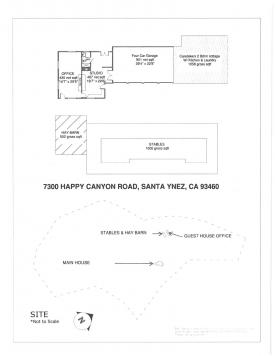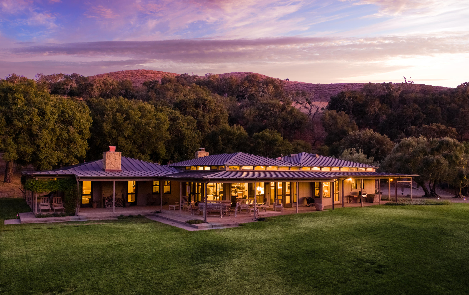
- Roy Prinz
- (805) 680-2187
- rprinz@coldwellbanker.com
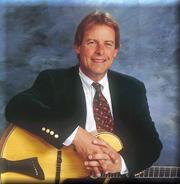
7300 Happy Canyon Rd, Santa Ynez, CA 93460 $6,995,000
Status: Closed MLS# 19-539
3 Bedrooms 4 Full Bathrooms 2 Half Bathrooms

To view these photos in a slideshow format, simply click on one of the above images.
Stunning Happy Canyon ranch with sweeping vistas of the San Rafael Wilderness is situated on 130 acres of rolling oak studded fields. This spectacular estate offers a sophisticated turn-key opportunity with a beautifully renovated (2002) upscale country home. Banks of glass take in views in every direction and the natural light enhances the spacious yet intimate feel of this ranch home. A lovely neutral palate, wood and stone flooring, cathedral ceilings and lovely design elements make this special home ready to move in and features a gourmet kitchen with butler's pantry and an open floor plan for casual yet elegant entertaining. The living arrangement is enhanced by two separate guest suites with baths and kitchenette facing the pool and fountain for perfect privacy yet convenient access to the main residence.
The improvements include a well situated guest house and gated access, office and bath plus owner's pottery studio. For the equestrian there is a custom horse barn and hay storage, large arena and fenced pastures for horses and cattle. For those who want to be off the grid - The ranch has 3 solar systems for 2 residences, pool and well. There are two wells with abundant water for existing ranch uses or perfect for a new vineyard in the highly acclaimed Happy Canyon AVA only minutes from fine dining and notable wineries.
| Property Details | |
|---|---|
| MLS ID: | #19-539 |
| Current Price: | $6,995,000 |
| Buyer Broker Compensation: | % |
| Status: | Closed |
| Days on Market: | 494 |
| Address: | 7300 Happy Canyon Rd |
| City / Zip: | Santa Ynez, CA 93460 |
| Area / Neighborhood: | Santa Ynez |
| Property Type: | Residential – Home/Estate |
| Style: | Ranch |
| Condition: | Excellent |
| Acres: | 130.39 |
| Topography: | Combo, Other, Rural |
| View: | Other, Panoramic, Partial/Filtered, Setting |
| Schools | |
|---|---|
| Elementary School: | Other |
| Jr. High School: | Other |
| Sr. High School: | Other |
| Interior Features | |
|---|---|
| Bedrooms: | 3 |
| Total Bathrooms: | 6 |
| Bathrooms (Full): | 4 |
| Bathrooms (Half): | 2 |
| Dining Areas: | Breakfast Area, Dining Area |
| Fireplaces: | 2, LR, MBR |
| Heating / Cooling: | A/C Central, GFA, Solar |
| Flooring: | Stone, Wood |
| Laundry: | Gas Hookup, Room |
| Appliances: | Dishwasher, Disposal, Double Oven, Gas Rnge/Cooktop, Microwave, Refrig, Solar Hot Wtr |
| Exterior Features | |
|---|---|
| Roof: | Metal |
| Exterior: | Wood Siding |
| Foundation: | Slab |
| Construction: | Single Story |
| Grounds: | Drought Tolerant LND, Fenced: ALL, Horse Facility, Lawn, Other Grnds, Patio Covered, Permeable Driveway, Pool, Yard Irrigation PRT |
| Parking: | Attached, Gar #4, Other |
| Misc. | |
|---|---|
| Amenities: | Butlers Pantry, Cathedral Ceilings, Dual Pane Window, Guest House, Guest Quarters, High R-Value Insul, Horses, Insul:T/O, Other, Pantry, Remodeled Bath, Remodeled Kitchen, Solar PV, Wet Bar |
| Other buildings: | Barn, Foreman's House, Paddock, Ranch Office, Stable, Work Shop |
| Site Improvements: | Gravel, Private, Underground Util, Unpaved |
| Water / Sewer: | Pvt Well In, Pvt Wtr Sys, Septic In |
| Zoning: | A-2, AG-Preserve |
| Reports Available: | Prelim |
| Public Listing Details: | None |
Listed with Sotheby's International Realty

This IDX solution is powered by PhotoToursIDX.com
This information is being provided for your personal, non-commercial use and may not be used for any purpose other than to identify prospective properties that you may be interested in purchasing. All information is deemed reliable, but not guaranteed. All properties are subject to prior sale, change or withdrawal. Neither the listing broker(s) nor Coldwell Banker Residential Brokerage shall be responsible for any typographical errors, misinformation, or misprints.

This information is updated hourly. Today is Saturday, April 20, 2024.
© Santa Barbara Multiple Listing Service. All rights reserved.
Privacy Policy
Please Register With Us. If you've already Registered, sign in here
By Registering, you will have full access to all listing details and the following Property Search features:
- Search for active property listings and save your search criteria
- Identify and save your favorite listings
- Receive new listing updates via e-mail
- Track the status and price of your favorite listings
It is NOT required that you register to access the real estate listing data available on this Website.
I do not choose to register at this time, or press Escape
You must accept our Privacy Policy and Terms of Service to use this website
