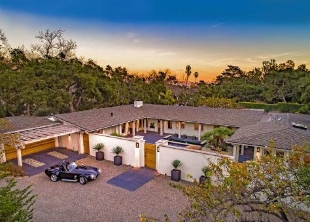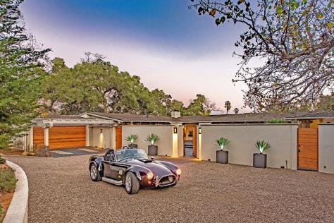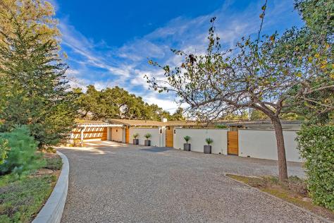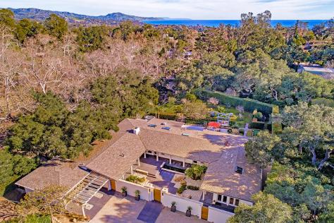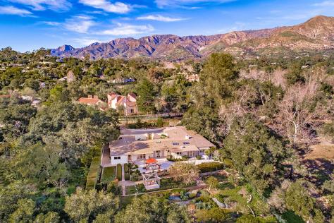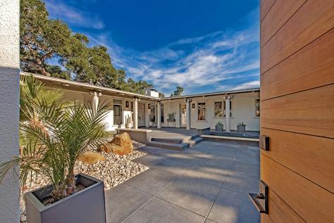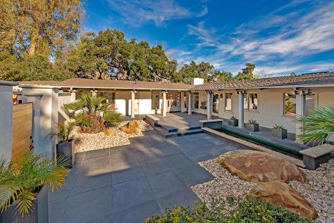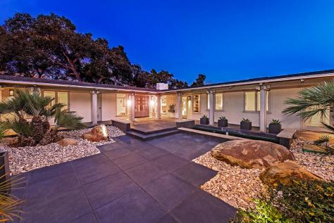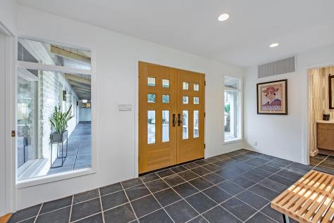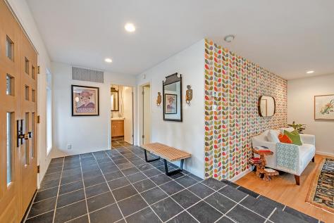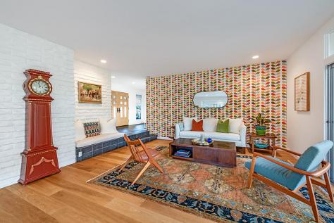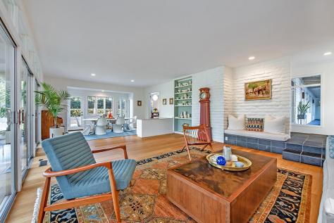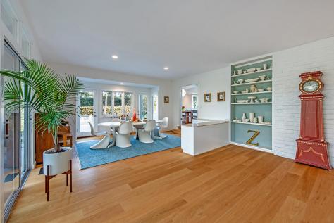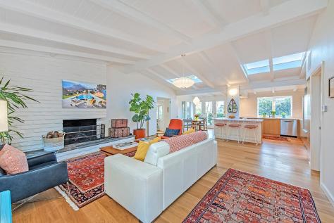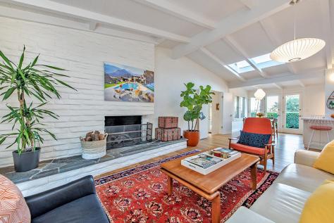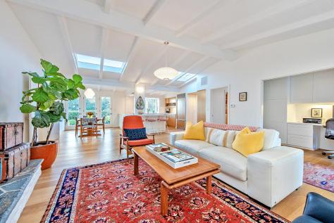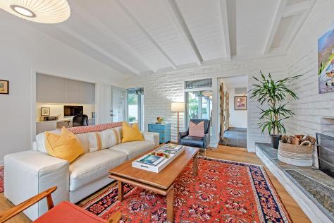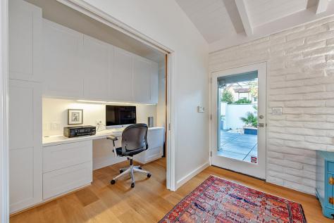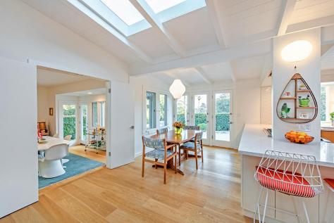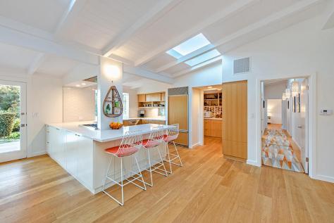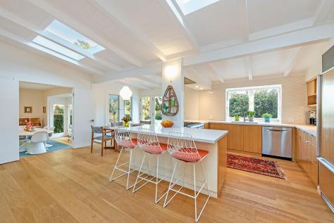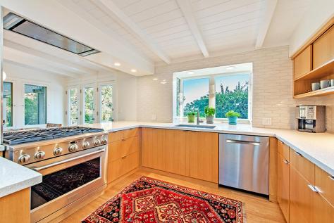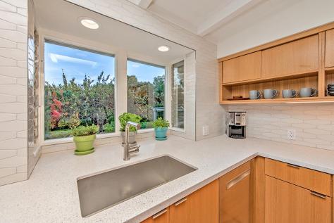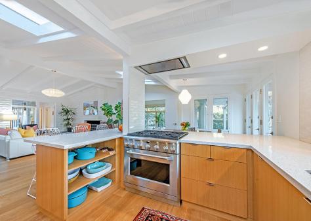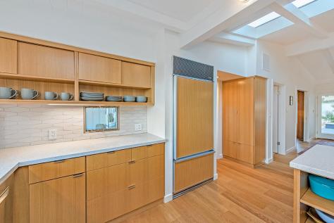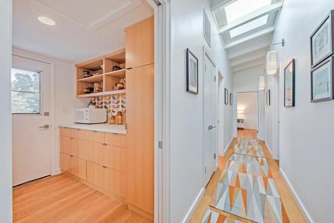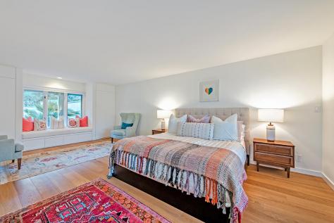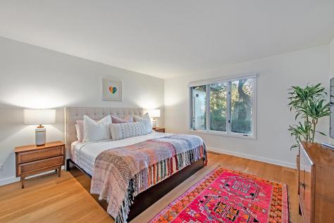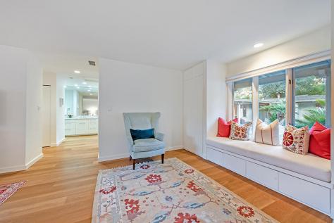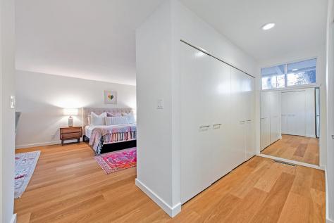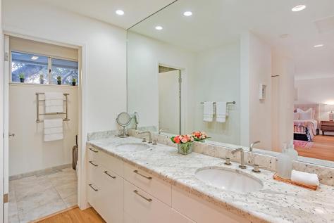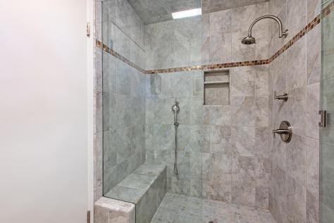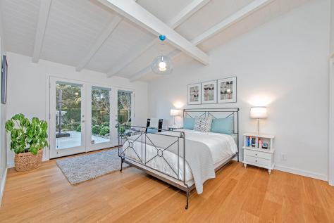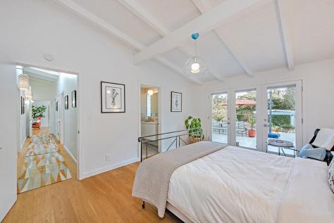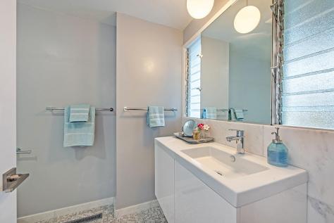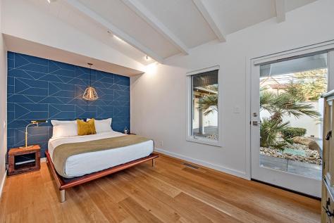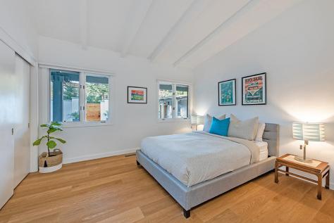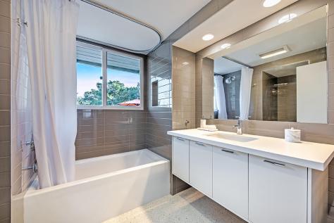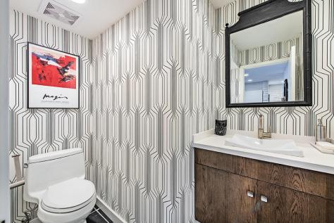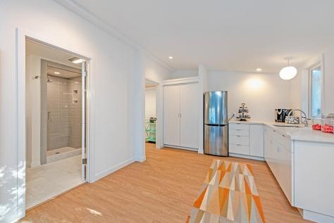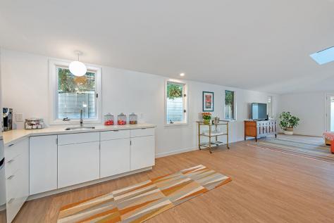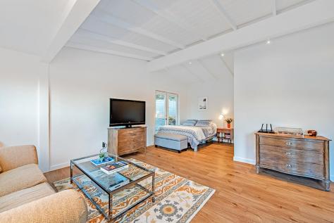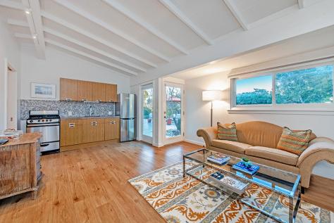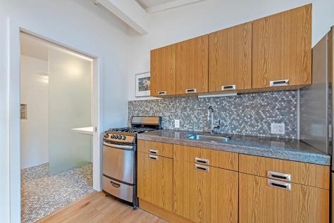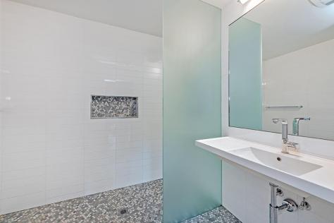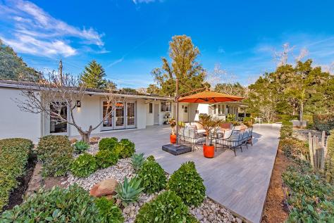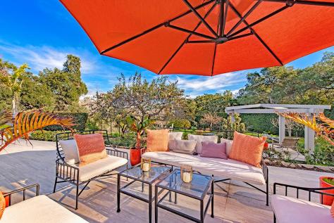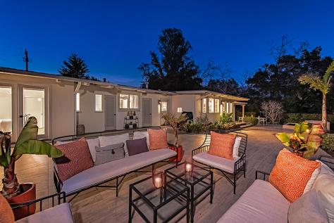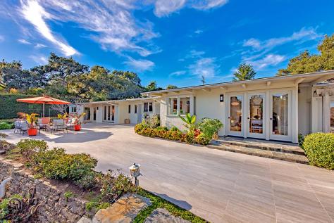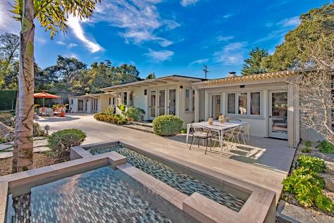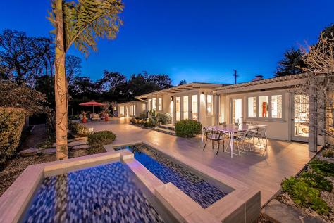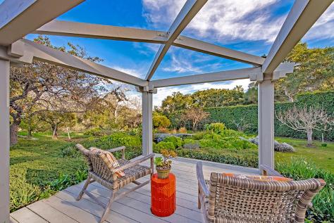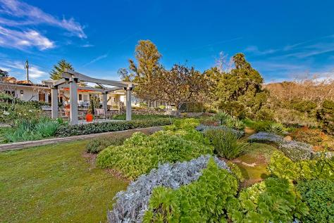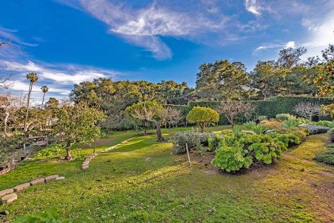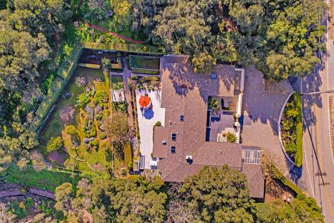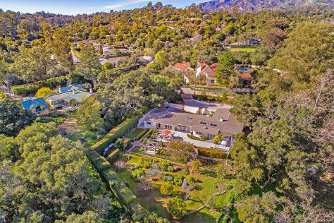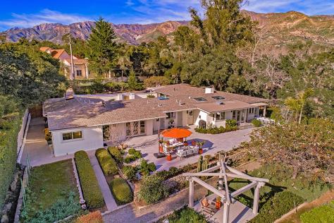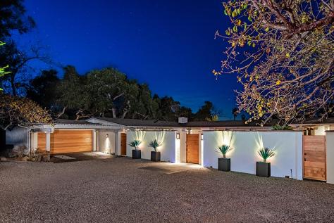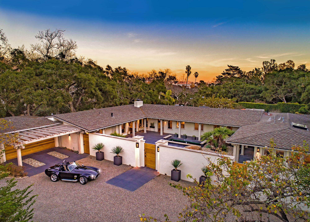
- Elizabeth Wagner
- (805) 895-1467
- elizabeth@villagesite.com

1211 E Valley Rd, Montecito, CA 93108 $2,999,000
Status: Closed MLS# 19-438
5 Bedrooms 5 Full Bathrooms 1 Half Bathrooms

To view these photos in a slideshow format, simply click on one of the above images.
This mid-century modern work of art is characterized by generous open spaces, large glass windows that embrace the outdoors, natural design elements and present day amenities. An ideal home for multi-generational living complete with guest studio suite with full kitchen. Abounding in sunlight, the single-level open floor plan boasts 5 bedrooms, 6 baths, luxurious master suite, gourmet kitchen with butler's pantry, ample living and dining areas, family room with fireplace, office alcove and seamless indoor-outdoor living. A spacious bonus/recreation room with full bathroom and kitchenette offers space for a gym, game room, art studio, home business or additional guest quarters. A gated private courtyard invites you in to the lush and peaceful acre lot with fruit trees and fountains. A scenic and private Montecito masterpiece ideally located close to both the Upper and Lower Villages with attendance to desirable Cold Spring Elementary School and less than 2 miles to Westmont College.
| Property Details | |
|---|---|
| MLS ID: | #19-438 |
| Current Price: | $2,999,000 |
| Buyer Broker Compensation: | 3.0% |
| Status: | Closed |
| Days on Market: | 185 |
| Address: | 1211 E Valley Rd |
| City / Zip: | Montecito, CA 93108 |
| Area / Neighborhood: | Montecito |
| Property Type: | Residential – Home/Estate |
| Approx. Sq. Ft.: | 4,075 |
| Year Built: | 1957 |
| Acres: | 1.00 |
| Lot Sq. Ft.: | 43,560 Sq.Ft. |
| View: | Mountain |
| Schools | |
|---|---|
| Elementary School: | Cold Spring |
| Jr. High School: | S.B. Jr. |
| Sr. High School: | S.B. Sr. |
| Interior Features | |
|---|---|
| Bedrooms: | 5 |
| Total Bathrooms: | 6 |
| Bathrooms (Full): | 5 |
| Bathrooms (Half): | 1 |
| Dining Areas: | Breakfast Area, Breakfast Bar, Dining Area, In Kitchen, In Living Room, Nook |
| Fireplaces: | FR |
| Heating / Cooling: | GFA |
| Flooring: | Hardwood, Laminate |
| Appliances: | Dishwasher, Disposal, Gas Stove, Refrig |
| Exterior Features | |
|---|---|
| Roof: | Composition |
| Construction: | Single Story |
| Grounds: | Drought Tolerant LND, Fruit Trees, Gazebo, Patio Open |
| Parking: | Gar #2 |
| Misc. | |
|---|---|
| Amenities: | Butlers Pantry, Guest Quarters, Pantry, Remodeled Bath, Remodeled Kitchen, Second Residence, Skylight |
| Other buildings: | Second Residence |
| Water / Sewer: | Mont Wtr |
| Zoning: | R-1 |
| Reports Available: | NHD, Prelim, TDS |
| Public Listing Details: | None |
Listed with Sotheby's International Realty

This IDX solution is powered by PhotoToursIDX.com
This information is being provided for your personal, non-commercial use and may not be used for any purpose other than to identify prospective properties that you may be interested in purchasing. All information is deemed reliable, but not guaranteed. All properties are subject to prior sale, change or withdrawal. Neither the listing broker(s) nor Village Properties shall be responsible for any typographical errors, misinformation, or misprints.

This information is updated hourly. Today is Wednesday, April 24, 2024.
© Santa Barbara Multiple Listing Service. All rights reserved.
Privacy Policy
Please Register With Us. If you've already Registered, sign in here
By Registering, you will have full access to all listing details and the following Property Search features:
- Search for active property listings and save your search criteria
- Identify and save your favorite listings
- Receive new listing updates via e-mail
- Track the status and price of your favorite listings
It is NOT required that you register to access the real estate listing data available on this Website.
I do not choose to register at this time, or press Escape
You must accept our Privacy Policy and Terms of Service to use this website
