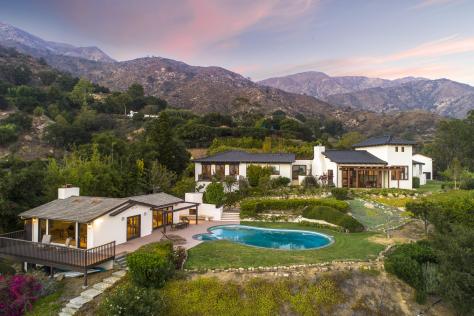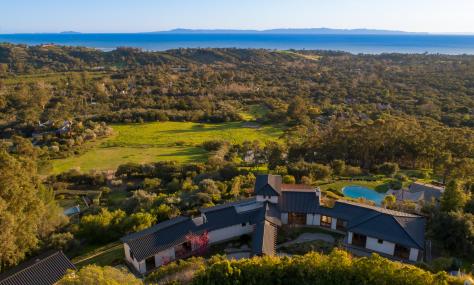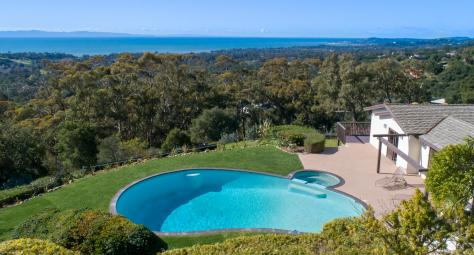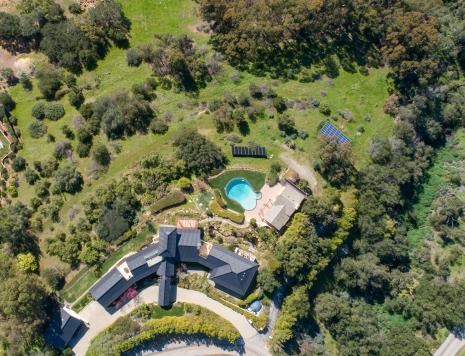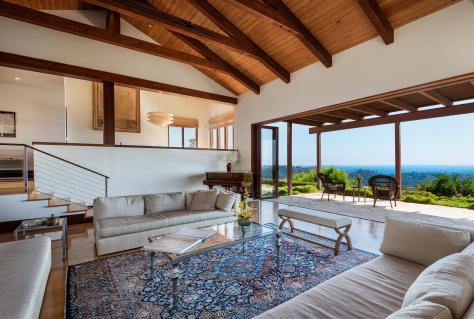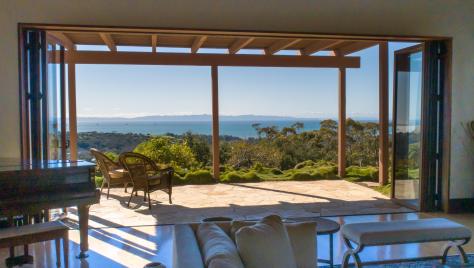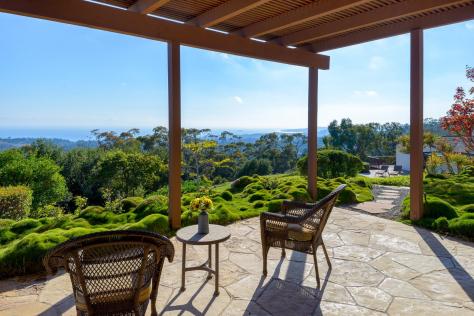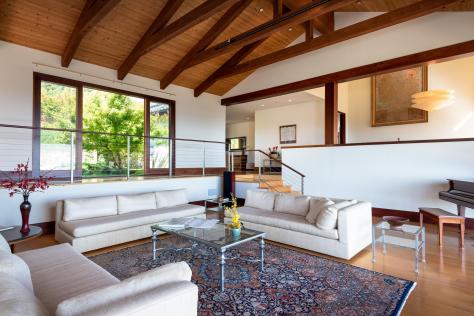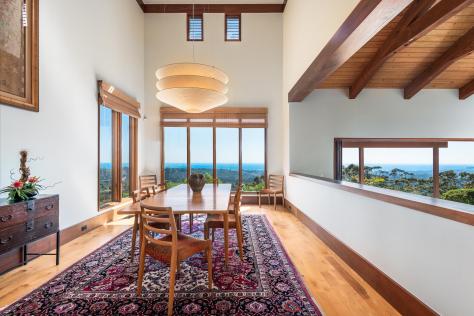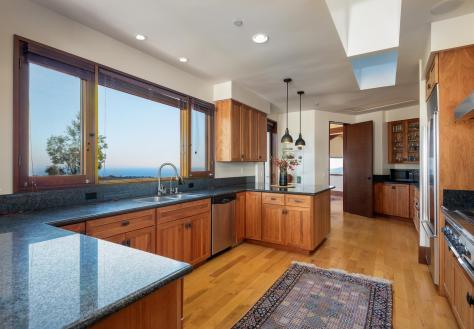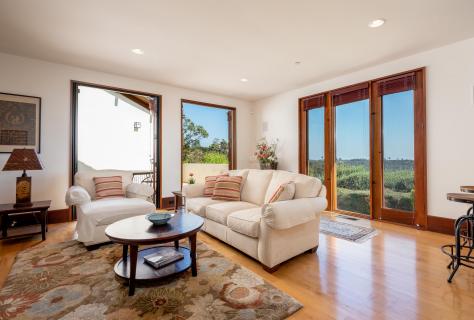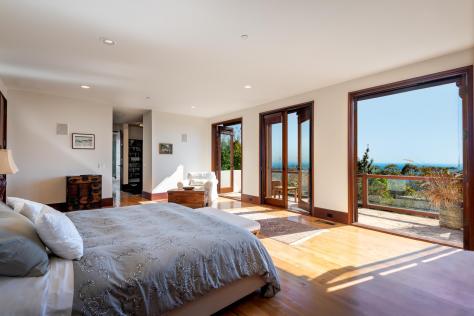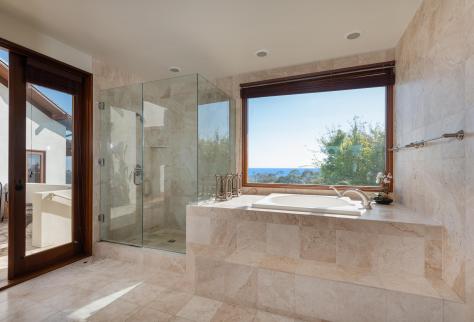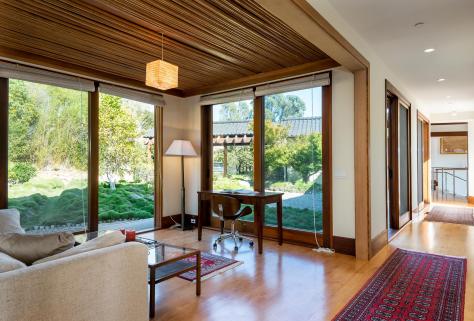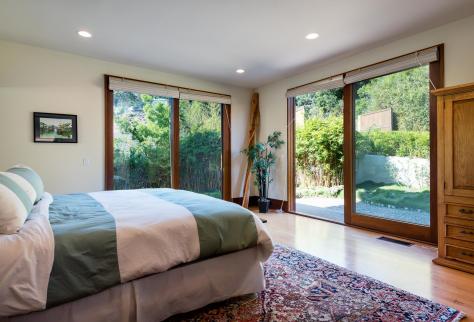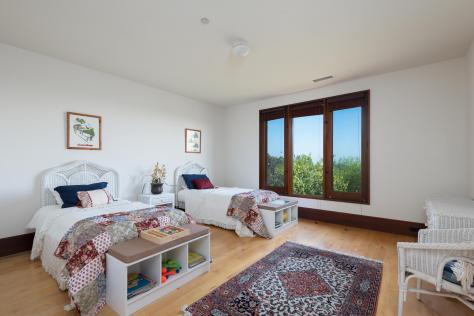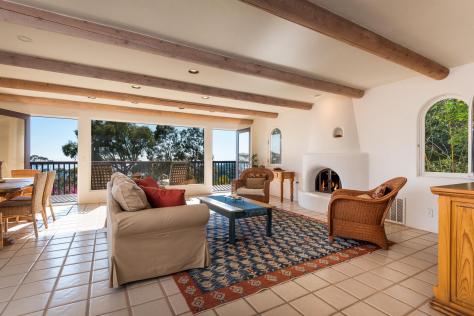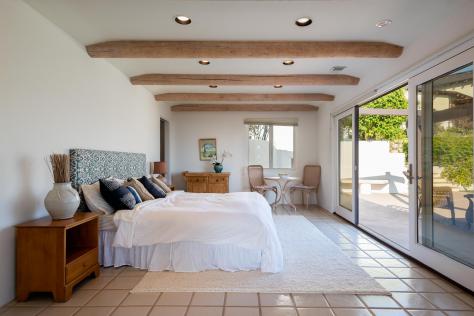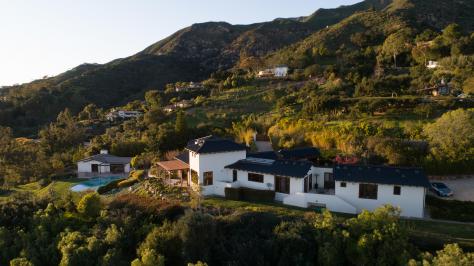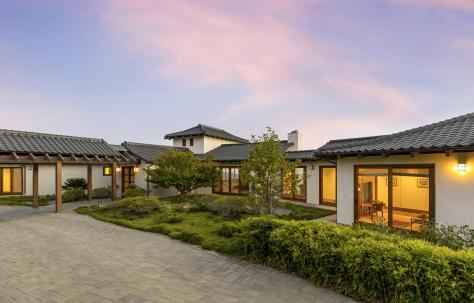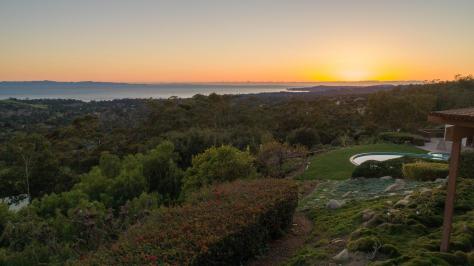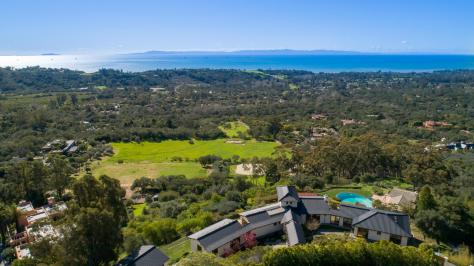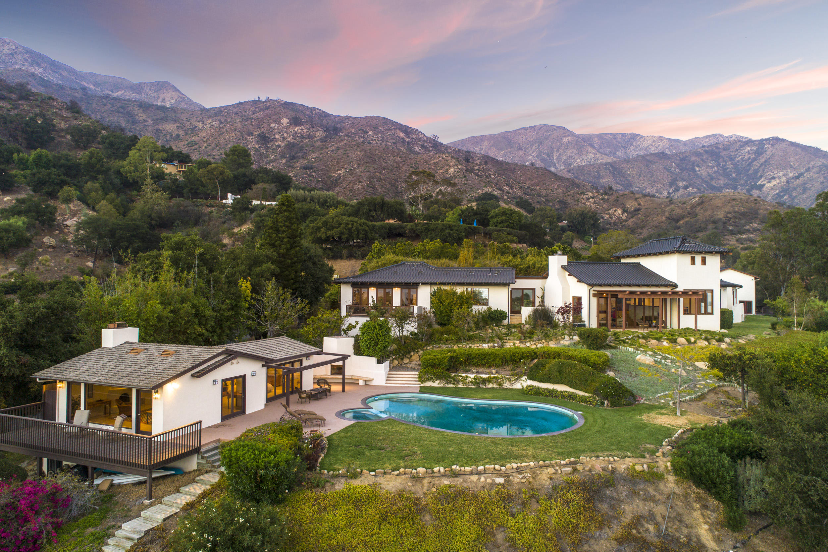
2303 Bella Vista Dr, Montecito, CA 93108 $5,150,000
Status: Closed MLS# 19-492
5 Bedrooms 5 Full Bathrooms 1 Half Bathrooms

To view these photos in a slideshow format, simply click on one of the above images.
Bold, dramatic and exciting, the views from this Bella Vista estate are nothing short of explosive. When the door opens, a panorama of ocean, Channel Islands, Santa Barbara harbor and seemingly all of Montecito is revealed. This unparalleled property offers a 4 bedroom main residence, guest house, pool and spa, dry stream gardens, rose gardens, two koi ponds, fruit trees, and numerous hiking/equestrian trails on over 4.5 private and walkable acres. Expertly designed by world renowned architect Robert Attree (Architectural Digest) with visionary expertise, the mostly single-level main residence is scaled with an intimate footprint. Separated into two separate wings, the residence is anchored by a formal entry and large sunken living room excellent for entertaining with 20-foot folding doors and dramatic ocean views at the center of the home. The West wing features a sumptuous master suite with a private south-facing deck and grand walk-in closet, home office/yoga room and another bedroom suite with lovely garden views. A formal dining room with 20-foot high ceilings, remodeled kitchen, family room and 2 additional bedroom suites command the East wing of the house, with ocean views from almost every room.
Retreat to a life of relaxed luxury, tranquility and harmony in this 4.57-acre Montecito property.
| Property Details | |
|---|---|
| MLS ID: | #19-492 |
| Current Price: | $5,150,000 |
| Buyer Broker Compensation: | 3.0% |
| Status: | Closed |
| Days on Market: | 393 |
| Address: | 2303 Bella Vista Dr |
| City / Zip: | Montecito, CA 93108 |
| Area / Neighborhood: | Montecito |
| Property Type: | Residential – Home/Estate |
| Approx. Sq. Ft.: | 6,595 |
| Year Built: | 1947 |
| Acres: | 4.57 |
| Topography: | Combo |
| View: | City, Mountain(s), Ocean, Panoramic |
| Schools | |
|---|---|
| Elementary School: | Mont Union |
| Jr. High School: | S.B. Jr. |
| Sr. High School: | S.B. Sr. |
| Interior Features | |
|---|---|
| Bedrooms: | 5 |
| Total Bathrooms: | 5.5 |
| Bathrooms (Full): | 5 |
| Bathrooms (Half): | 1 |
| Dining Areas: | Breakfast Bar, Formal |
| Fireplaces: | Other, Patio |
| Heating / Cooling: | A/C Central, GFA |
| Flooring: | Hardwood, Tile |
| Laundry: | Laundry Room |
| Appliances: | Dishwasher, Disposal, Double Oven, Gas Range, Microwave, Refrigerator, Trash Compact |
| Exterior Features | |
|---|---|
| Roof: | Tile |
| Exterior: | Stucco |
| Foundation: | Slab |
| Construction: | Single Story |
| Grounds: | Deck, Fruit Trees, Lawn, Patio Covered, Patio Open, Pool, SPA-Outside, Wooded |
| Parking: | Detached, Gar #3 |
| Misc. | |
|---|---|
| Amenities: | Cathedral Ceilings, Dual Pane Window, Guest House, Remodeled Bath, Remodeled Kitchen, Skylight |
| Water / Sewer: | Mont Wtr, Pvt Well In, Septic In |
| Zoning: | E-1 |
Listed with Berkshire Hathaway
This IDX solution is powered by PhotoToursIDX.com
This information is being provided for your personal, non-commercial use and may not be used for any purpose other than to identify prospective properties that you may be interested in purchasing. Data relating to real estate for sale on this Website comes from the Internet Data Exchange Program of the Santa Barbara Multiple Listing Service. All information is deemed reliable, but not guaranteed. All properties are subject to prior sale, change or withdrawal. Neither the Santa Barbara Multiple Listing Service nor the listing broker(s) shall be responsible for any typographical errors, misinformation, or misprints.

This information is updated hourly. Today is Thursday, April 25, 2024.
© Santa Barbara Multiple Listing Service. All rights reserved.
Privacy Policy
Please Register With Us. If you've already Registered, sign in here
By Registering, you will have full access to all listing details and the following Property Search features:
- Search for active property listings and save your search criteria
- Identify and save your favorite listings
- Receive new listing updates via e-mail
- Track the status and price of your favorite listings
It is NOT required that you register to access the real estate listing data available on this Website.
I do not choose to register at this time, or press Escape
You must accept our Privacy Policy and Terms of Service to use this website
