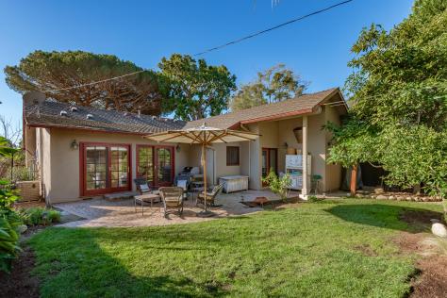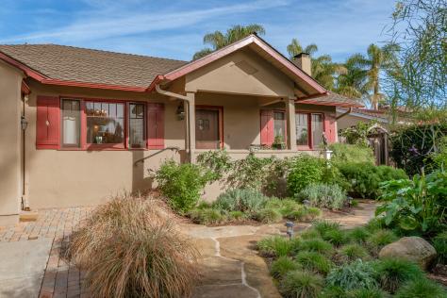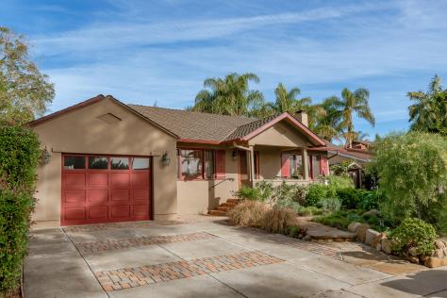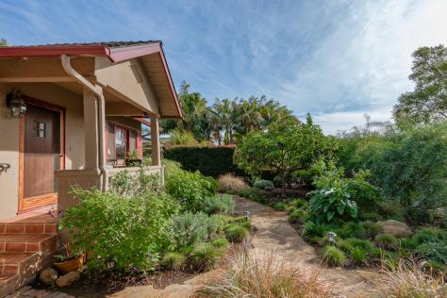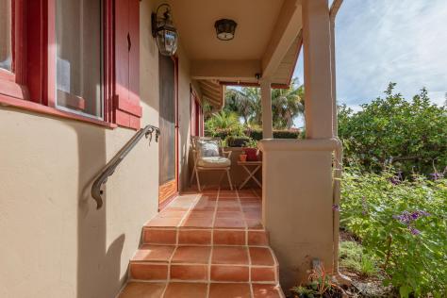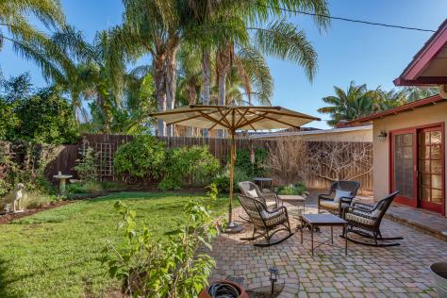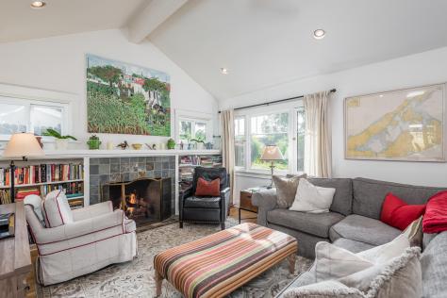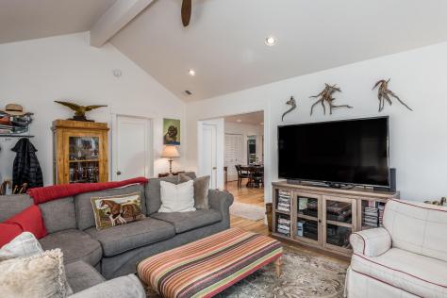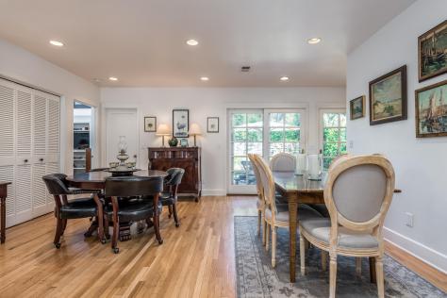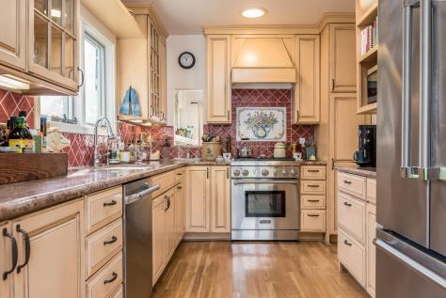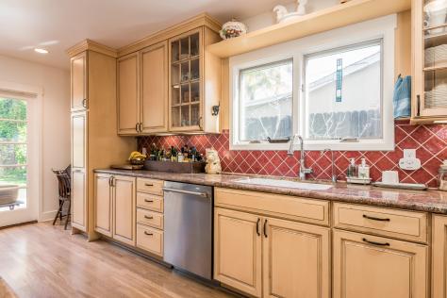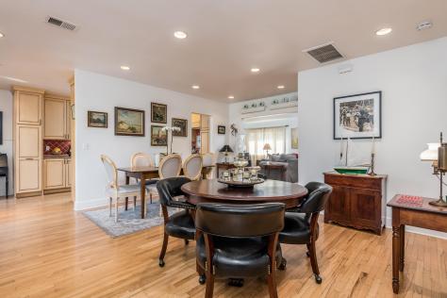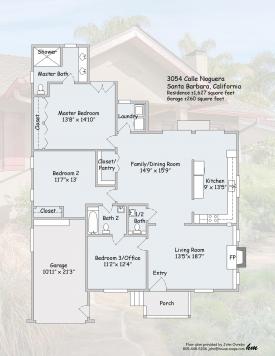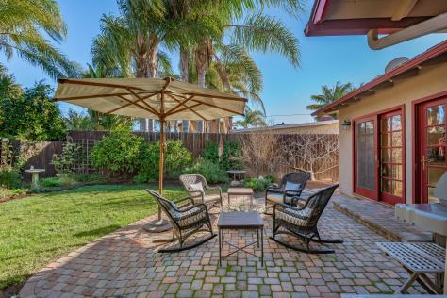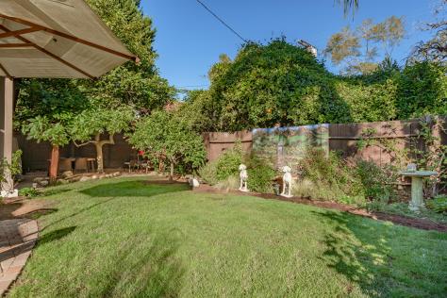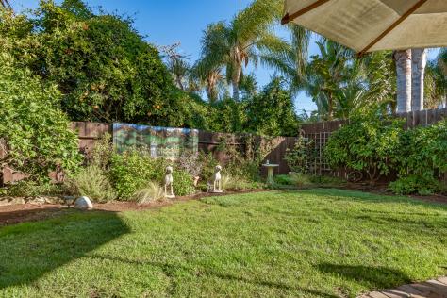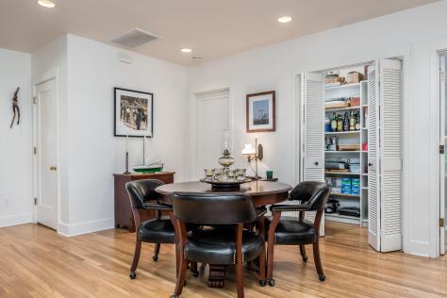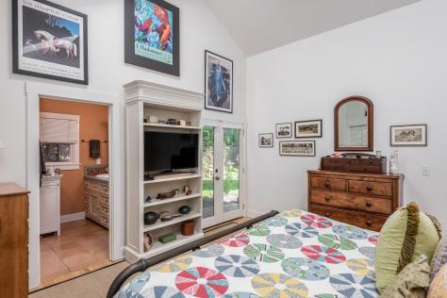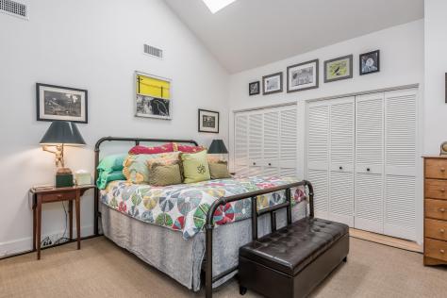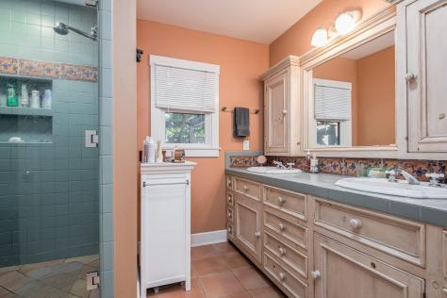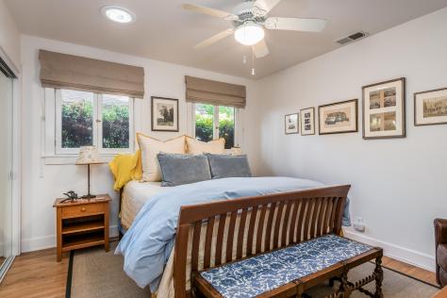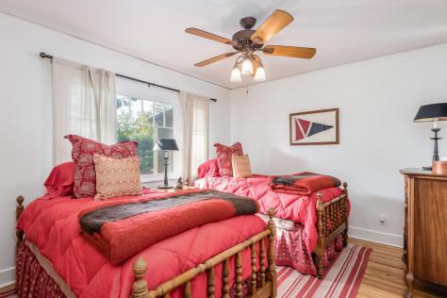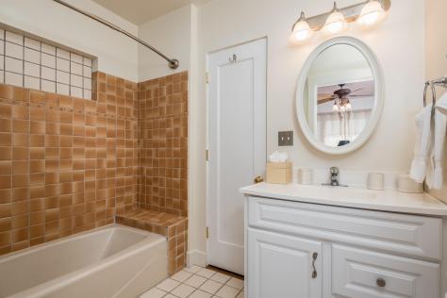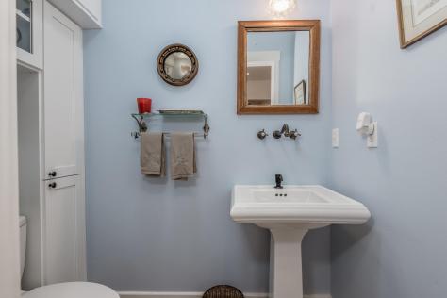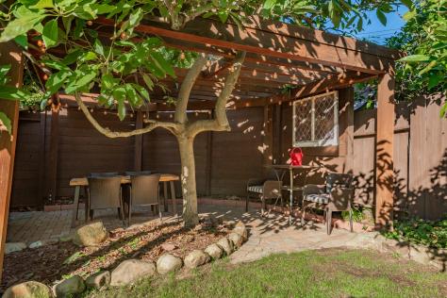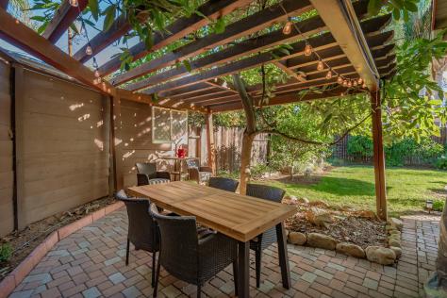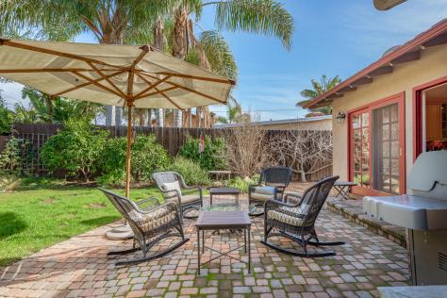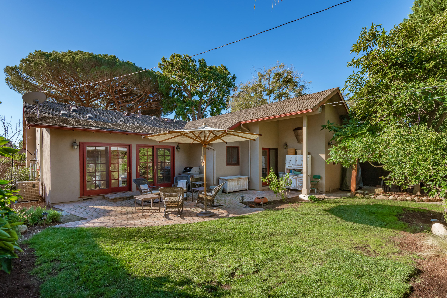
3054 Calle Noguera, Santa Barbara, CA 93105 $1,335,000
Status: Closed MLS# 19-214
3 Bedrooms 2 Full Bathrooms 1 Half Bathrooms

To view these photos in a slideshow format, simply click on one of the above images.
An excellent San Roque opportunity in the heart of Santa Barbara's most coveted neighborhood. This turnkey single level 3-bed, 2.5-bath (1,623 SF) cottage is an ideal home for families and empty nesters seeking comfortable easy living. Only 1-block to Peabody Charter School and Uptown State Street (Walk Score 89). Recent upgrades are highlighted by oak wood flooring, vaulted ceilings, gas fireplace, chef-grade kitchen with granite counters, Thermador & Bosch appliances, updated bathrooms, tankless water heater, AC system, roof, sewer and much more! For those seeking the indoor-outdoor lifestyle look no further as this property features a private master suite with garden and lawn access, a healthy Hass avocado tree and ample patio spaces for entertaining and relaxation. Best value in SB! This private oasis rests on a level 6,098 SF lot. Recently designed and updated, the landscape is graced with numerous fruit trees including fig, avocado, mandarin, lemon, orange and pomegranate. Includes an attached 1-car garage with ample storage. Additional upgrades include a new sewer line, enhancements to the plumbing and electrical systems, and more. An ideal property for entertaining, kids, dogs and peaceful lounging. Walk Score of 89 lends to a short stroll to Trader Joes, Handlebar Coffee, Los Agaves, and some of Uptown Santa Barbara and De La Vina District's most popular dining and shopping locale.
| Property Details | |
|---|---|
| MLS ID: | #19-214 |
| Current Price: | $1,335,000 |
| Buyer Broker Compensation: | 2.5% |
| Status: | Closed |
| Days on Market: | 36 |
| Address: | 3054 Calle Noguera |
| City / Zip: | Santa Barbara, CA 93105 |
| Area / Neighborhood: | San Roque |
| Property Type: | Residential – Home/Estate |
| Style: | Cal. Cottage |
| Approx. Sq. Ft.: | 1,623 |
| Year Built: | 1925 |
| Condition: | Excellent |
| Acres: | 0.14 |
| Lot Sq. Ft.: | 6,098 Sq.Ft. |
| Topography: | Level |
| Proximity: | Near Bus, Near Hospital, Near Ocean, Near Park(s), Near School(s), Near Shopping |
| View: | Mountain(s), Setting |
| Schools | |
|---|---|
| Elementary School: | Peabody |
| Jr. High School: | S.B. Jr. |
| Sr. High School: | S.B. Sr. |
| Interior Features | |
|---|---|
| Bedrooms: | 3 |
| Total Bathrooms: | 3 |
| Bathrooms (Full): | 2 |
| Bathrooms (Half): | 1 |
| Dining Areas: | Dining Area, Formal |
| Fireplaces: | Gas, LR |
| Flooring: | Hardwood, Tile, Wood |
| Laundry: | Gas Hookup, Laundry Room |
| Appliances: | Dishwasher, Dryer, Gas Range, Gas Stove, Microwave, Oven/Bltin, Refrigerator, Tankless Water Heater, Washer |
| Exterior Features | |
|---|---|
| Roof: | Composition |
| Exterior: | Stucco |
| Foundation: | Mixed |
| Construction: | Single Story |
| Grounds: | Fenced: BCK, Fruit Trees, Gazebo, Lawn, Patio Open, Yard Irrigation PRT |
| Parking: | Attached, Gar #1, Unc #2 |
| Misc. | |
|---|---|
| Amenities: | Cathedral Ceilings, Pantry, Remodeled Bath, Remodeled Kitchen, Room Addition |
| Site Improvements: | Cable TV, Paved, Public, Sidewalks, Street Lights |
| Water / Sewer: | S.B. Wtr, Sewer Hookup |
| Zoning: | R-1 |
| Public Listing Details: | None, Other |
Listed with Coldwell Banker Realty

This IDX solution is powered by PhotoToursIDX.com
This information is being provided for your personal, non-commercial use and may not be used for any purpose other than to identify prospective properties that you may be interested in purchasing. All information is deemed reliable, but not guaranteed. All properties are subject to prior sale, change or withdrawal. Neither the listing broker(s) nor Berkshire Hathaway HomeServices California Properties shall be responsible for any typographical errors, misinformation, or misprints.

This information is updated hourly. Today is Tuesday, April 23, 2024.
© Santa Barbara Multiple Listing Service. All rights reserved.
Privacy Policy
Please Register With Us. If you've already Registered, sign in here
By Registering, you will have full access to all listing details and the following Property Search features:
- Search for active property listings and save your search criteria
- Identify and save your favorite listings
- Receive new listing updates via e-mail
- Track the status and price of your favorite listings
It is NOT required that you register to access the real estate listing data available on this Website.
I do not choose to register at this time, or press Escape
You must accept our Privacy Policy and Terms of Service to use this website
