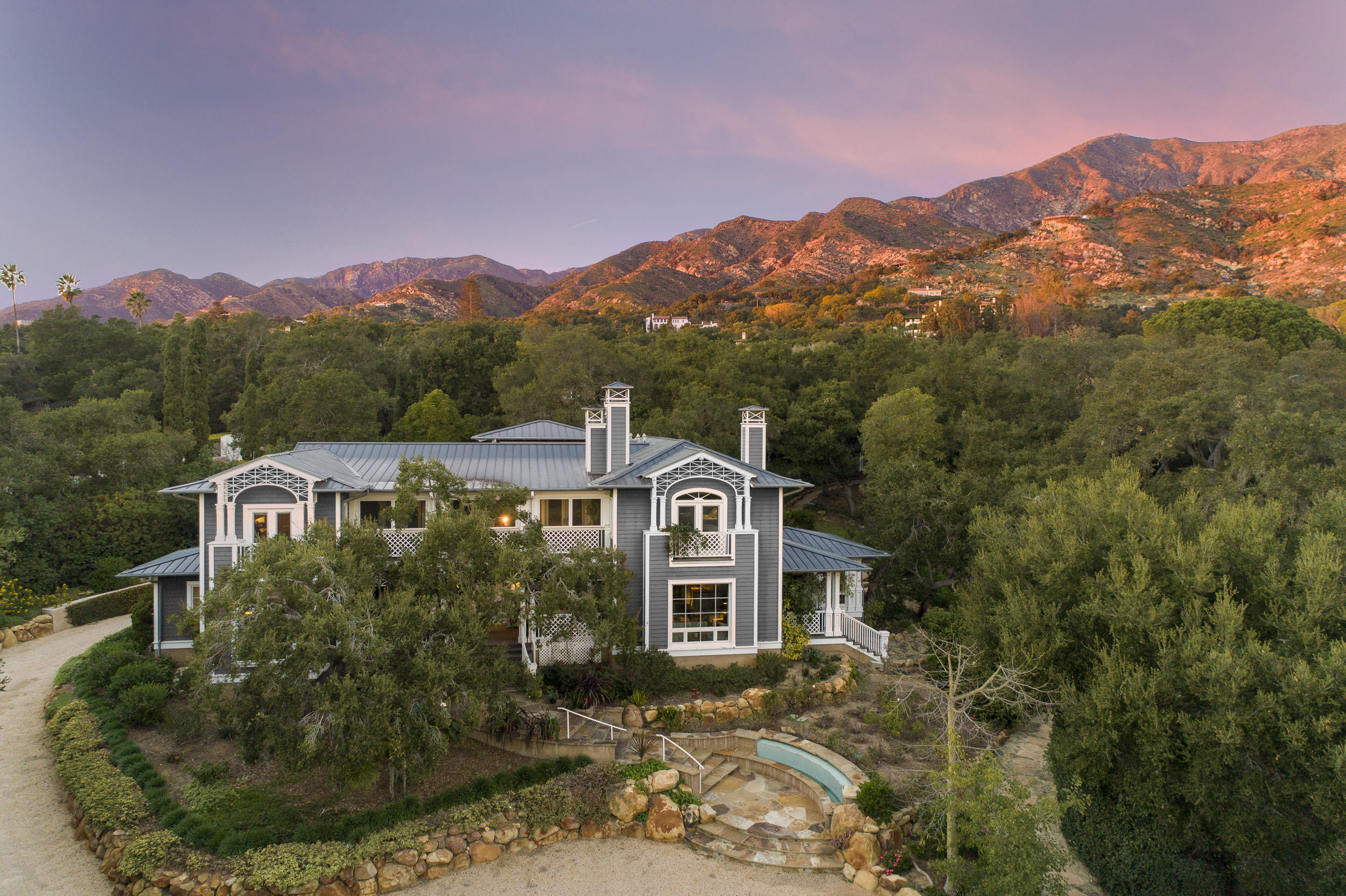
- Yolanda Van Wingerden
- (805) 570-4965
- yolanda@yolandasb.com

857 Picacho Lane, Montecito, CA 93108 $5,700,000
Status: Closed MLS# 19-293
5 Bedrooms 5 Full Bathrooms 1 Half Bathrooms

To view these photos in a slideshow format, simply click on one of the above images.
Gracefully tucked away on two interior hillside acres, off the esteemed Picacho Lane, this stately compound mixes Southern California living with Southern hospitality. A long, gated driveway leads past manicured oaks, specimen fruit, and ornamental trees to a sprawling motor-court, the approximately 5,790sf main residence and a detached three car garage with spacious 800sf guest house above. Built in 2010 by DD Ford, the attention to detail and careful choice of materials emits a timeless elegance not to disappoint. Entry foyer w/ access to 2 entry level bedroom suites & the main entertaining rooms that seamlessly lead into each other. Chef's dream kitchen w/ marble countertops & spacious pantry, formal living & adjoining dining rooms w/ fireplace. Upstairs a sumptuous master suite... w/ dual baths and closets, offer a pleasant ocean view corridor. Additionally there is a large sleeping porch, media room and two built out offices that share a hall bath.
| Property Details | |
|---|---|
| MLS ID: | #19-293 |
| Current Price: | $5,700,000 |
| Buyer Broker Compensation: | 2.5% |
| Status: | Closed |
| Days on Market: | 380 |
| Address: | 857 Picacho Lane |
| City / Zip: | Montecito, CA 93108 |
| Area / Neighborhood: | Montecito |
| Property Type: | Residential – Home/Estate |
| Approx. Sq. Ft.: | 6,181 |
| Year Built: | 2010 |
| Condition: | Excellent |
| Acres: | 2.04 |
| Topography: | Combo |
| Proximity: | Near Ocean, Near Park(s), Near School(s), Near Shopping |
| View: | Mountain(s), Ocean |
| Schools | |
|---|---|
| Elementary School: | Mont Union |
| Jr. High School: | S.B. Jr. |
| Sr. High School: | S.B. Sr. |
| Interior Features | |
|---|---|
| Bedrooms: | 5 |
| Total Bathrooms: | 5.5 |
| Bathrooms (Full): | 5 |
| Bathrooms (Half): | 1 |
| Dining Areas: | Breakfast Bar, Formal |
| Fireplaces: | 2+, Dining Room, LR, Patio, Primary Bedroom |
| Flooring: | Hardwood, Tile |
| Laundry: | Laundry Room |
| Appliances: | Dishwasher, Disposal, Double Oven, Dryer, Gas Stove, Microwave, Oven/Bltin, Refrigerator, Trash Compactor, Washer, Wtr Softener/Owned |
| Exterior Features | |
|---|---|
| Roof: | Metal |
| Exterior: | Other |
| Foundation: | Mixed |
| Construction: | Two Story |
| Grounds: | Drought Tolerant LND, Fenced: ALL, Fruit Trees, Hot Tub, Patio Covered, Patio Open, Wooded, Yard Irrigation T/O |
| Parking: | Detached, Gar #3 |
| Handicap Access: | Elevator, Wheelchair Access |
| Misc. | |
|---|---|
| Amenities: | Dual Pane Window, Guest House, Pantry, Wet Bar |
| Other buildings: | Second Residence, Shed |
| Water / Sewer: | Mont Wtr |
| Zoning: | Other |
| Reports Available: | Build Plans, NHD, Prelim |
| Public Listing Details: | None |
Listed with Coldwell Banker Realty

This IDX solution is powered by PhotoToursIDX.com
This information is being provided for your personal, non-commercial use and may not be used for any purpose other than to identify prospective properties that you may be interested in purchasing. All information is deemed reliable, but not guaranteed. All properties are subject to prior sale, change or withdrawal. Neither the listing broker(s) nor Berkshire Hathaway HomeServices California Properties shall be responsible for any typographical errors, misinformation, or misprints.

This information is updated hourly. Today is Thursday, April 18, 2024.
© Santa Barbara Multiple Listing Service. All rights reserved.
Privacy Policy
Please Register With Us. If you've already Registered, sign in here
By Registering, you will have full access to all listing details and the following Property Search features:
- Search for active property listings and save your search criteria
- Identify and save your favorite listings
- Receive new listing updates via e-mail
- Track the status and price of your favorite listings
It is NOT required that you register to access the real estate listing data available on this Website.
I do not choose to register at this time, or press Escape
You must accept our Privacy Policy and Terms of Service to use this website