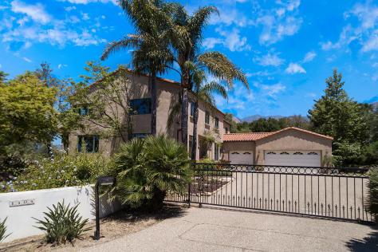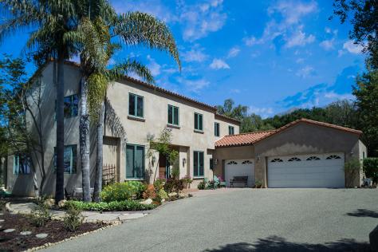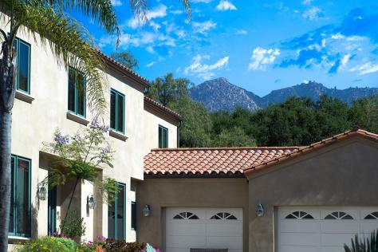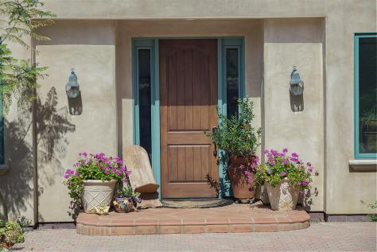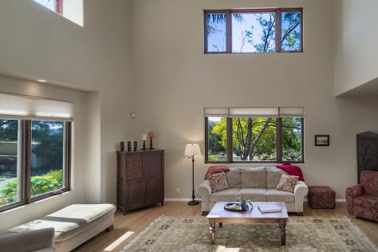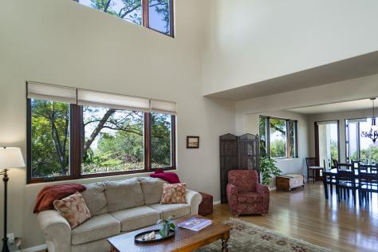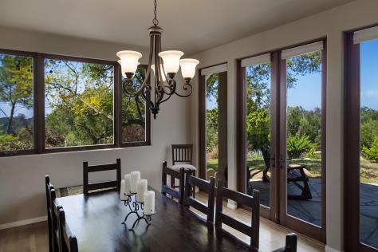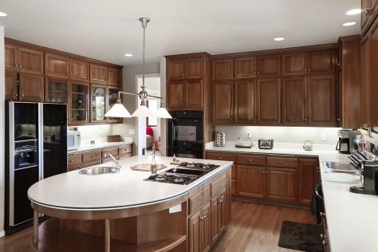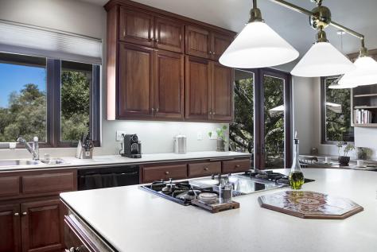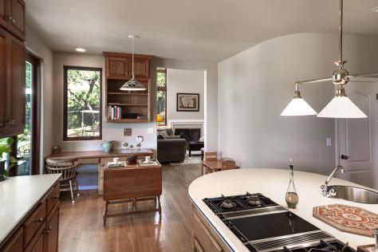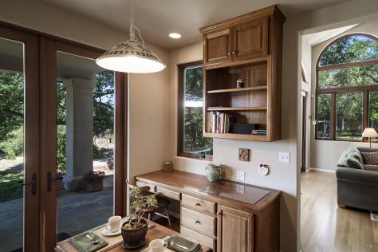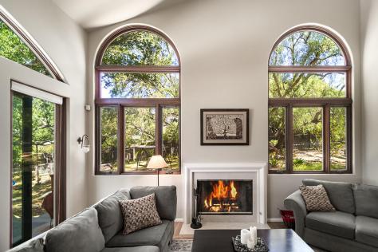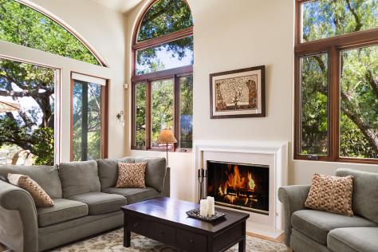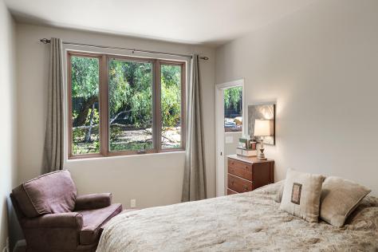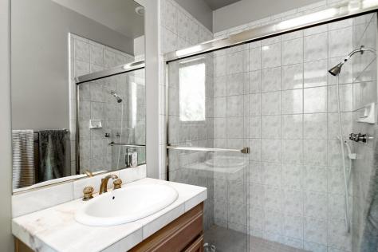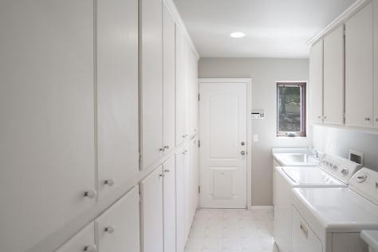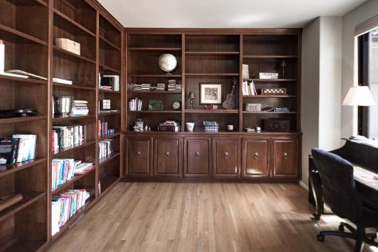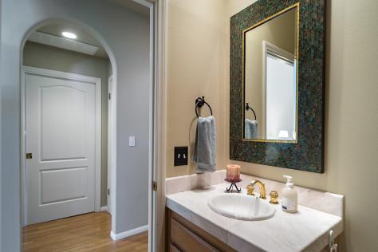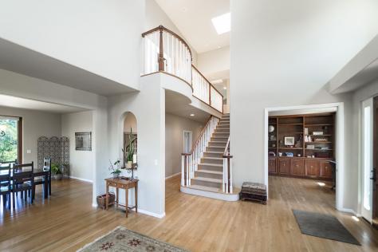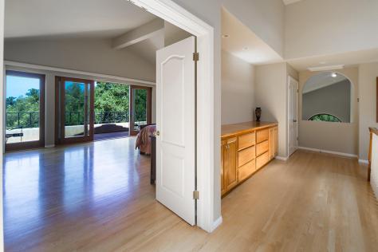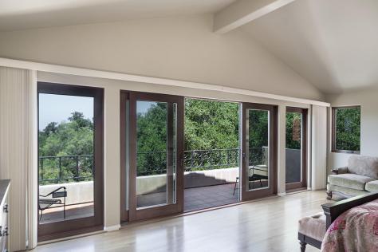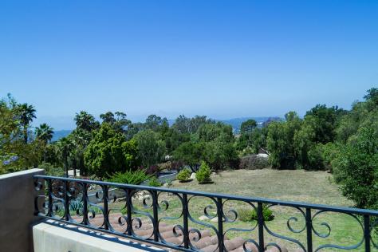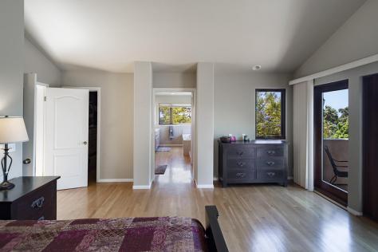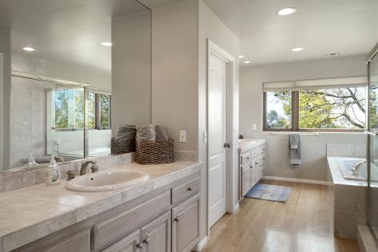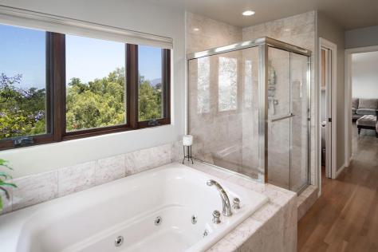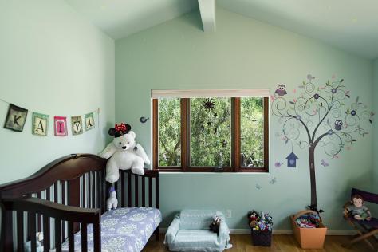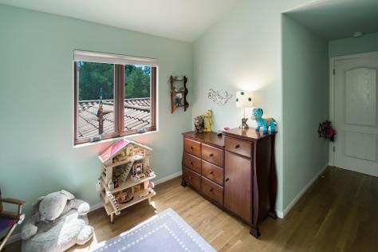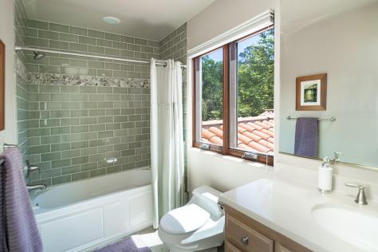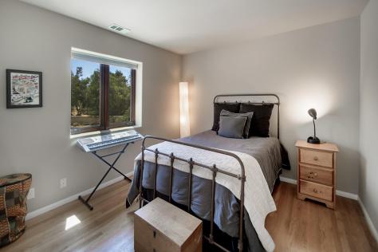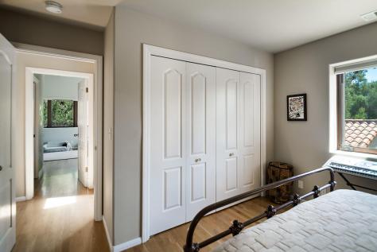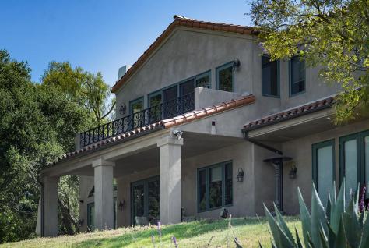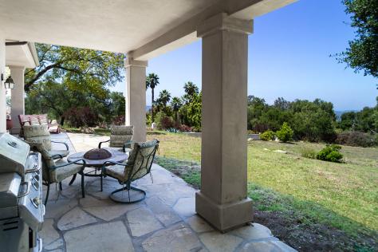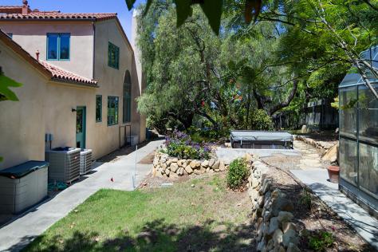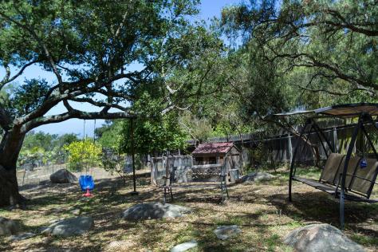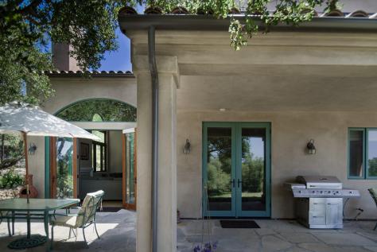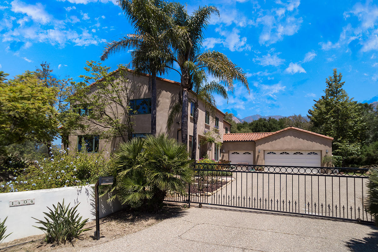

1404 Las Canoas Lane, Santa Barbara, CA 93105 $2,295,000
Status: Closed MLS# 18-2455
4 Bedrooms 3 Full Bathrooms 1 Half Bathrooms

To view these photos in a slideshow format, simply click on one of the above images.
At the end of a quiet lane sit a beautiful two-story Mediterranean on an acre with ocean and island views. Soaring ceilings and expansive windows let in an abundance of natural light. There are gleaming hardwood floors throughout this +// 3500 sq. ft. 4 bedroom and 3.5 bath home. Open dining room looks out to the view and backyard. The spacious kitchen has a generous middle island, a breakfast area, large pantry, plenty of counter space and cabinet. Relax in the adjacent family room and enjoy the fireplace, vaulted ceilings, huge windows, and glass doors to the backyard. The main level has an en suite guest room, office/library with built-ins, laundry room with storage and a powder room. Upstairs the roomy master suite has glass doors to a private balcony with sunset views. Master bath has double sinks, spa tub separate from the shower and an enormous cedar-lined walk-in closet. Two other room and full bath upstairs complete this functional floor plan. Gated entry, attached three-car garage, covered stone patio looking out to the usable acre lot make this an ideal property for entertaining. use your imagination to create your oasis; there is room for a pool, tennis courts, orchards and gardens.
| Property Details | |
|---|---|
| MLS ID: | #18-2455 |
| Current Price: | $2,295,000 |
| Buyer Broker Compensation: | 2.5% |
| Status: | Closed |
| Days on Market: | 22 |
| Address: | 1404 Las Canoas Lane |
| City / Zip: | Santa Barbara, CA 93105 |
| Area / Neighborhood: | Las Canoas/El Cielito |
| Property Type: | Residential – Home/Estate |
| Style: | Medit |
| Approx. Sq. Ft.: | 3,515 |
| Year Built: | 1995 |
| Condition: | Excellent |
| Acres: | 1.04 |
| Lot Sq. Ft.: | 45,302 Sq.Ft. |
| Topography: | Combo |
| View: | City, Mountain(s), Ocean, Setting |
| Schools | |
|---|---|
| Elementary School: | Roosevelt |
| Jr. High School: | S.B. Jr. |
| Sr. High School: | S.B. Sr. |
| Interior Features | |
|---|---|
| Bedrooms: | 4 |
| Total Bathrooms: | 3.5 |
| Bathrooms (Full): | 3 |
| Bathrooms (Half): | 1 |
| Dining Areas: | Breakfast Area, Dining Area, In Kitchen |
| Fireplaces: | Family Room |
| Flooring: | Vinyl/Linoleum, Wood |
| Laundry: | Laundry Room |
| Appliances: | Dishwasher, Disposal, Double Oven, Dryer, Gas Range, Oven/Bltin, Refrigerator, Washer |
| Exterior Features | |
|---|---|
| Roof: | Tile |
| Exterior: | Stucco |
| Foundation: | Raised |
| Construction: | Two Story |
| Grounds: | Fenced: ALL, Fruit Trees, Patio Covered, Patio Open, SPA-Outside |
| Parking: | Gar #3 |
| Misc. | |
|---|---|
| Amenities: | Cathedral Ceilings, Dual Pane Window, Pantry, Skylight |
| Other buildings: | Greenhouse |
| Site Improvements: | Paved, Public |
| Water / Sewer: | S.B. Wtr, Septic In |
| Zoning: | E-1 |
| Reports Available: | NHD, Pest Inspection, Prelim, TDS |
Listed with Village Properties
This IDX solution is powered by PhotoToursIDX.com
This information is being provided for your personal, non-commercial use and may not be used for any purpose other than to identify prospective properties that you may be interested in purchasing. Data relating to real estate for sale on this Website comes from the Internet Data Exchange Program of the Santa Barbara Multiple Listing Service. All information is deemed reliable, but not guaranteed. All properties are subject to prior sale, change or withdrawal. Neither the Santa Barbara Multiple Listing Service nor the listing broker(s) shall be responsible for any typographical errors, misinformation, or misprints.

This information is updated hourly. Today is Thursday, April 18, 2024.
© Santa Barbara Multiple Listing Service. All rights reserved.
Privacy Policy
Please Register With Us. If you've already Registered, sign in here
By Registering, you will have full access to all listing details and the following Property Search features:
- Search for active property listings and save your search criteria
- Identify and save your favorite listings
- Receive new listing updates via e-mail
- Track the status and price of your favorite listings
It is NOT required that you register to access the real estate listing data available on this Website.
I do not choose to register at this time, or press Escape
You must accept our Privacy Policy and Terms of Service to use this website
