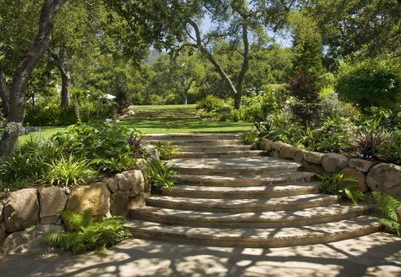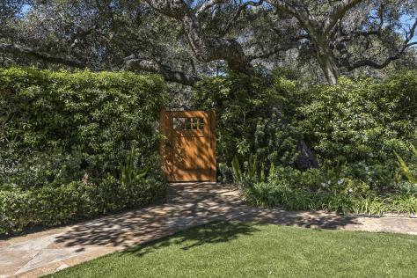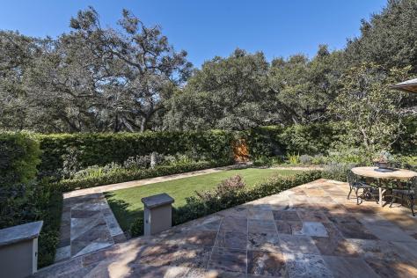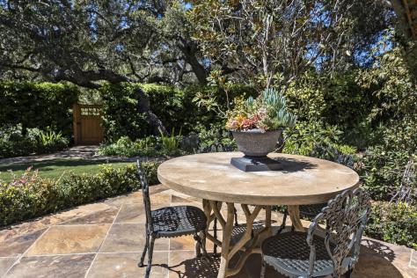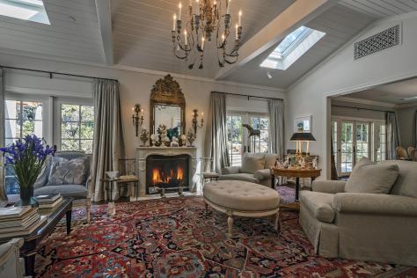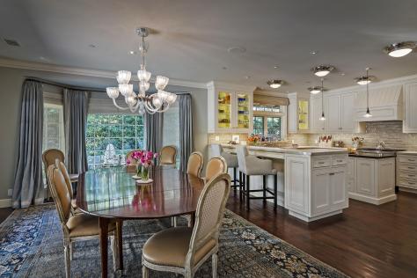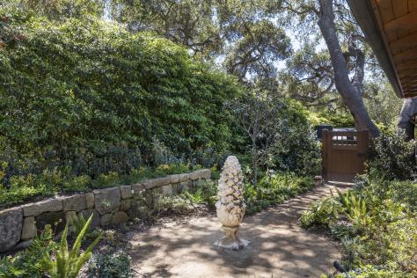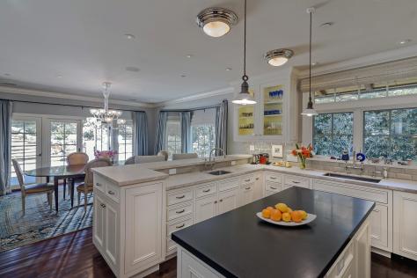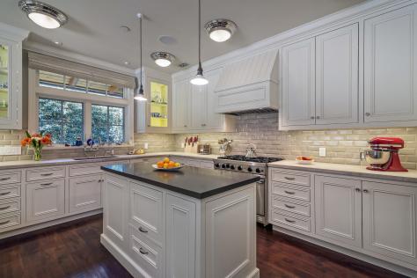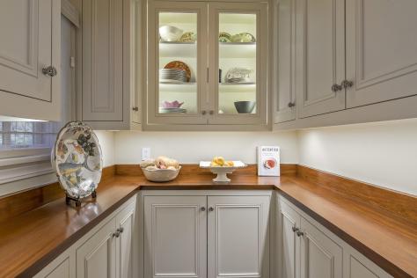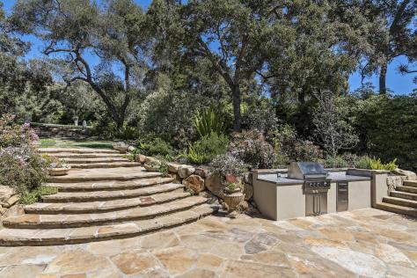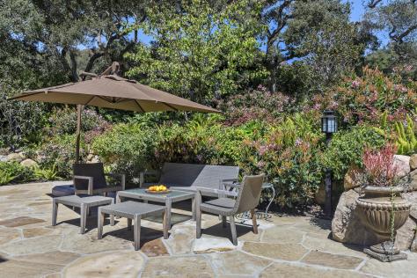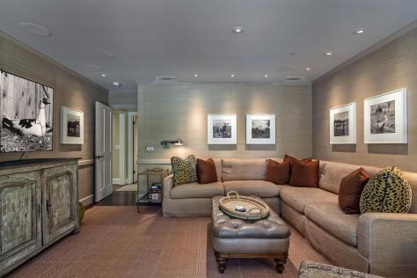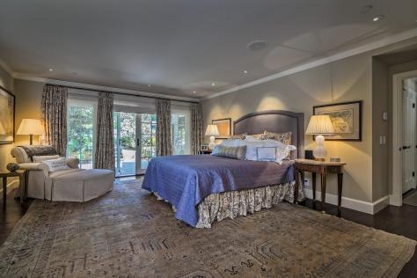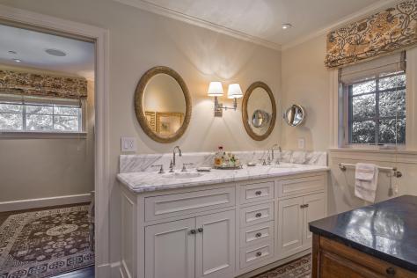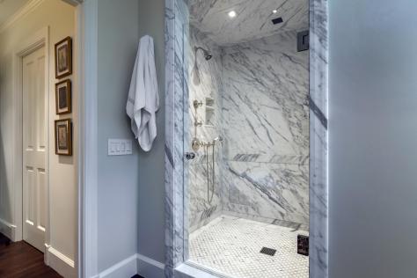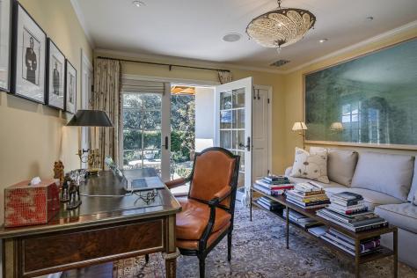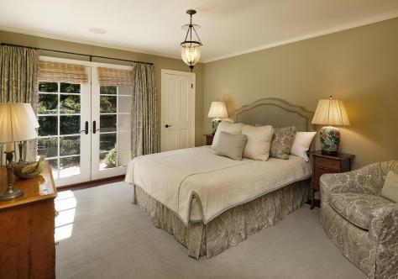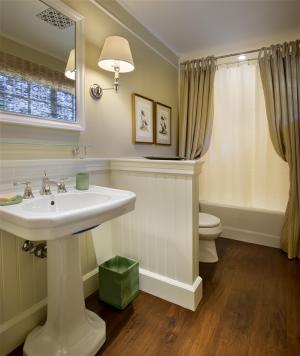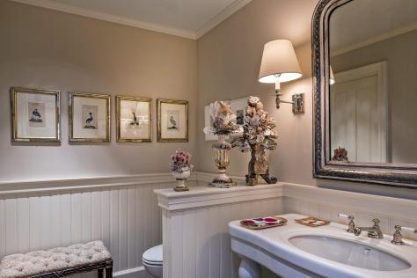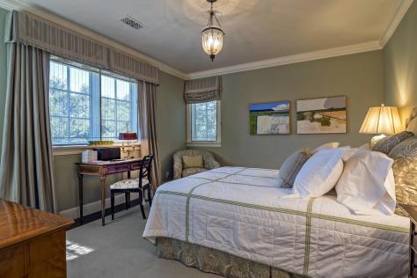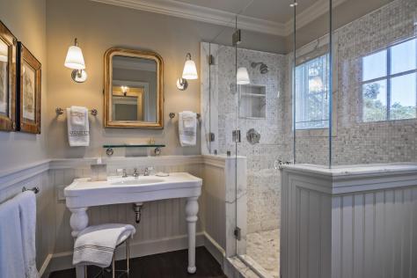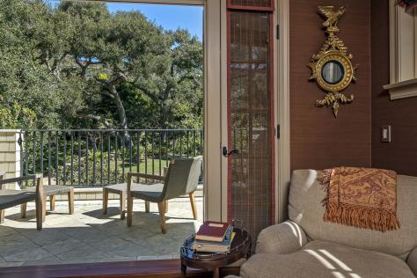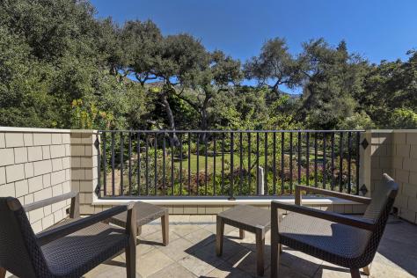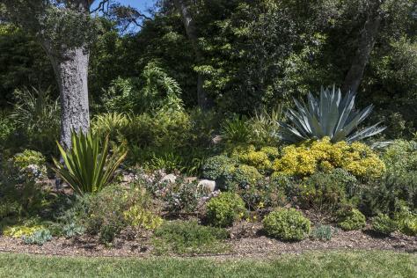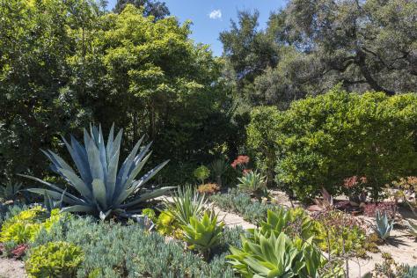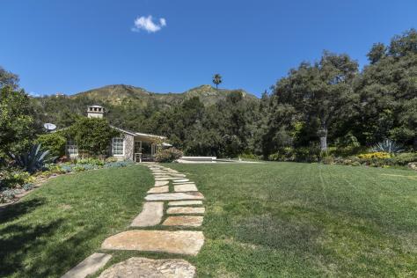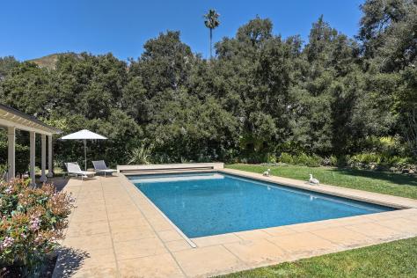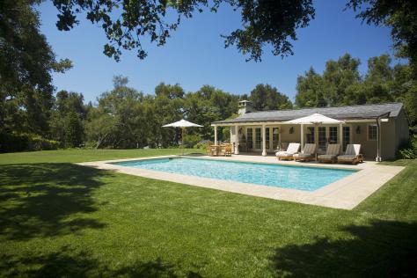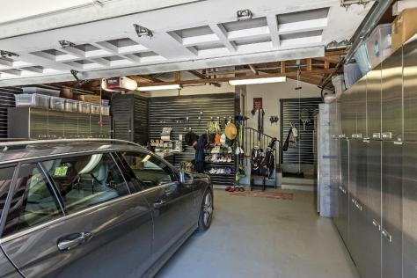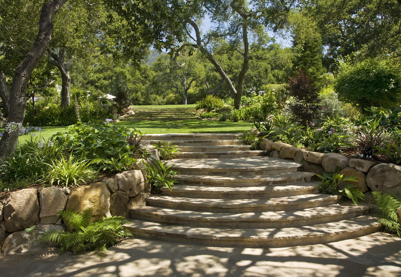
2148 Piedras Drive, Montecito, CA 93108 $4,550,000
Status: Closed MLS# 18-1609
4 Bedrooms 3 Full Bathrooms 1 Half Bathrooms

To view these photos in a slideshow format, simply click on one of the above images.
This Impeccable yet comfortably welcoming home of highest quality boasts warm, inviting living rooms, all spilling to tranquil patios and gardens. With vaulted ceilings and an antique French fireplace, the living room creates a relaxing spot for entertaining or simply unwinding, and flows seamlessly to a perfect heart-of-the-home great-room with chef-friendly kitchen. Generous pantries and storage simplify organized entertaining! Both living and dining rooms have ample access to stone patios, an outdoor kitchen, and dining spaces to enjoy the mountain views and ultimately relaxing lifestyle. The Media room is cozy and laid-back with big screen viewing and great sound. The 3 bedrooms of the main residence include a Master suite on the main level, with French doors to reading patios, lovely bath with beautiful spa-like shower and 2 closets; a 2nd bedroom suite on the main level, and an upper level bedroom suite. A quiet office has French doors to a tree-top deck for conference calls or meditating.
The private Cabana with game-room and fireplace, and napping-room be graced by a broad veranda for enjoying the picture-perfect black-bottom pool, surrounded by lawns and landscaped gardens, completing the compound.
An ideal primary or vacation home with lots of privacy, luscious gardens, and outdoor living spaces ... a delightful retreat!
| Property Details | |
|---|---|
| MLS ID: | #18-1609 |
| Current Price: | $4,550,000 |
| Buyer Broker Compensation: | 2.5% |
| Status: | Closed |
| Days on Market: | 17 |
| Address: | 2148 Piedras Drive |
| City / Zip: | Montecito, CA 93108 |
| Area / Neighborhood: | Montecito |
| Property Type: | Residential – Home/Estate |
| Style: | Other |
| Approx. Sq. Ft.: | 3,340 |
| Condition: | Excellent |
| Acres: | 0.88 |
| Schools | |
|---|---|
| Elementary School: | Mont Union |
| Jr. High School: | S.B. Jr. |
| Sr. High School: | S.B. Sr. |
| Interior Features | |
|---|---|
| Bedrooms: | 4 |
| Total Bathrooms: | 4 |
| Bathrooms (Full): | 3 |
| Bathrooms (Half): | 1 |
| Exterior Features | |
|---|---|
| Roof: | Slate |
| Foundation: | Mixed |
| Construction: | Two Story |
| Misc. | |
|---|---|
| Zoning: | R-1 |
Listed with Coldwell Banker Realty
Please Register With Us. If you've already Registered, sign in here
By Registering, you will have full access to all listing details and the following Property Search features:
- Search for active property listings and save your search criteria
- Identify and save your favorite listings
- Receive new listing updates via e-mail
- Track the status and price of your favorite listings
It is NOT required that you register to access the real estate listing data available on this Website.
I do not choose to register at this time, or press Escape
You must accept our Privacy Policy and Terms of Service to use this website
