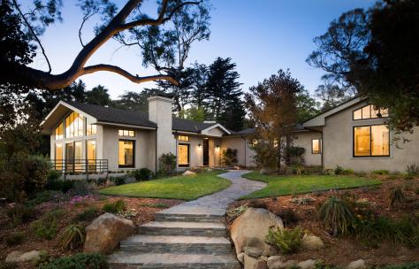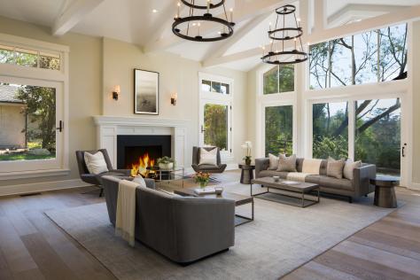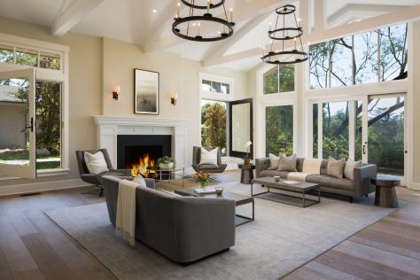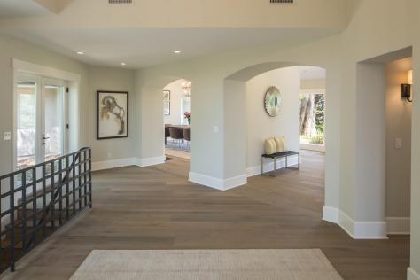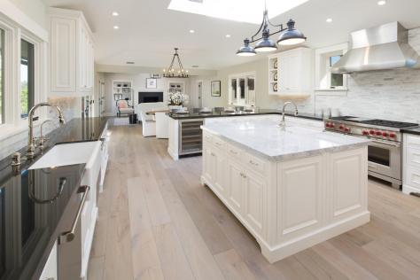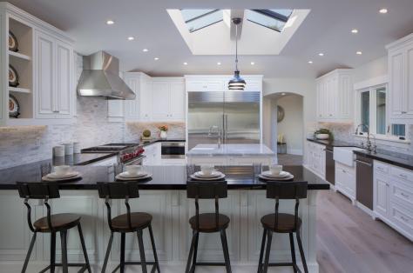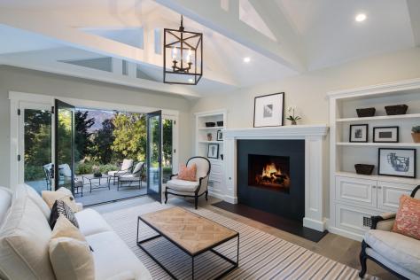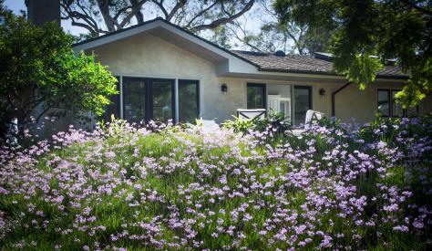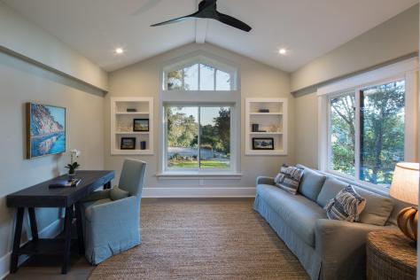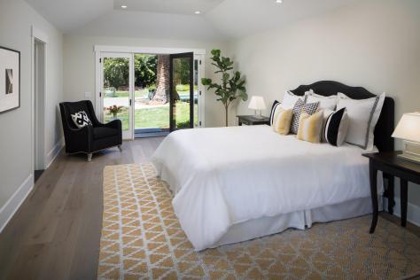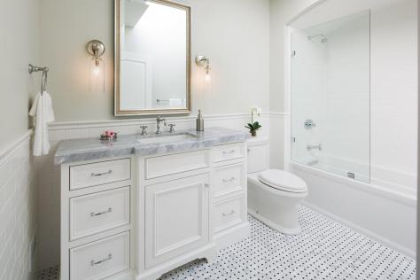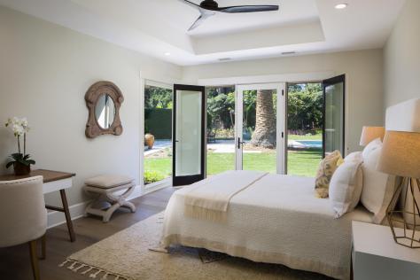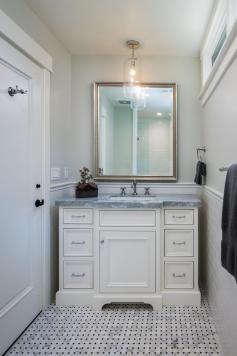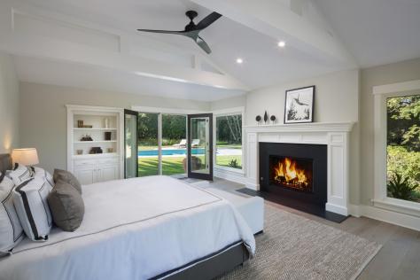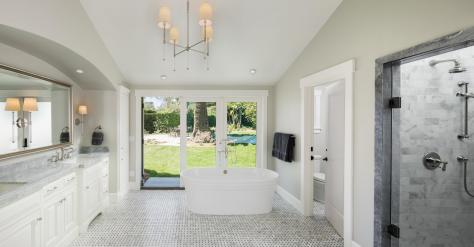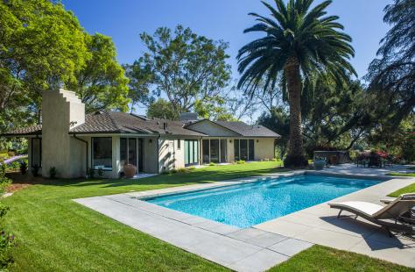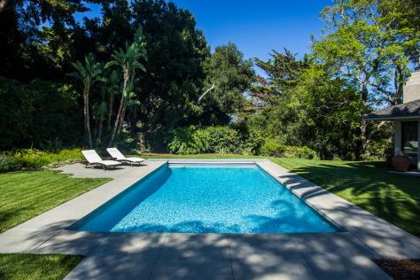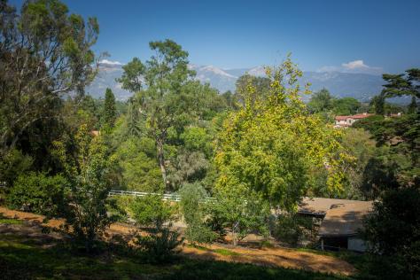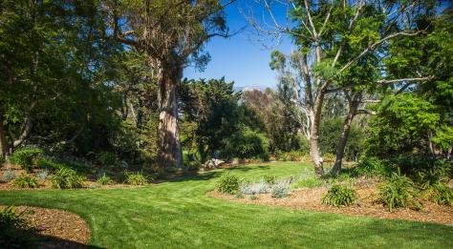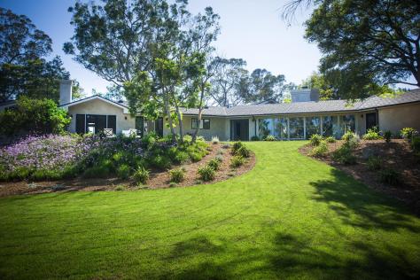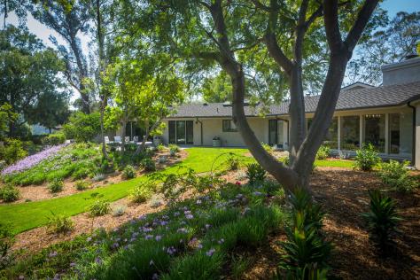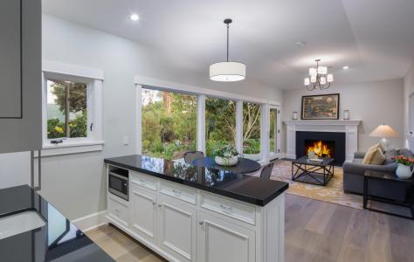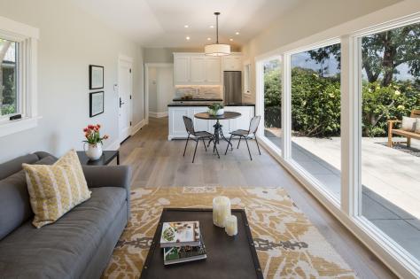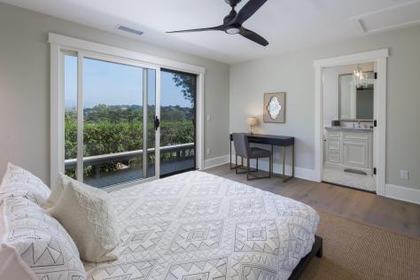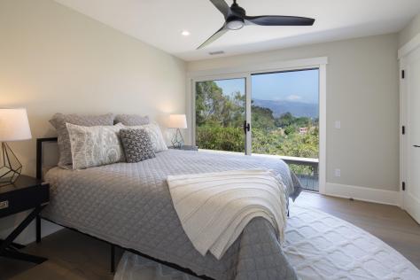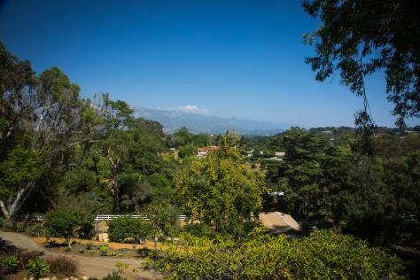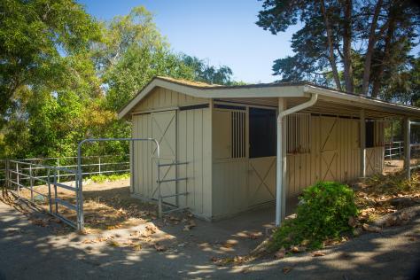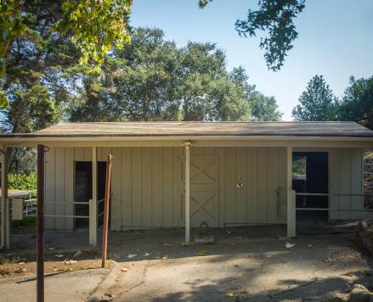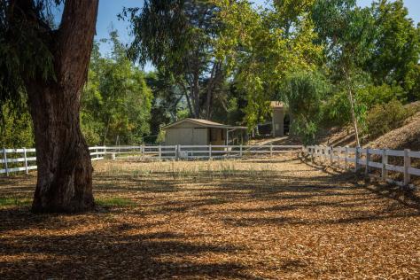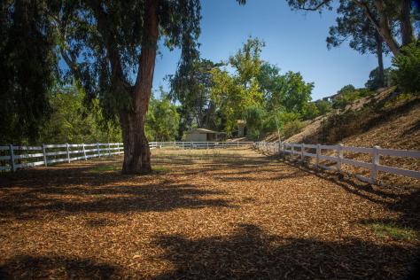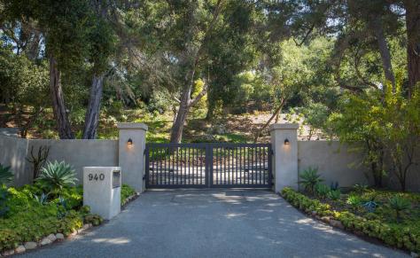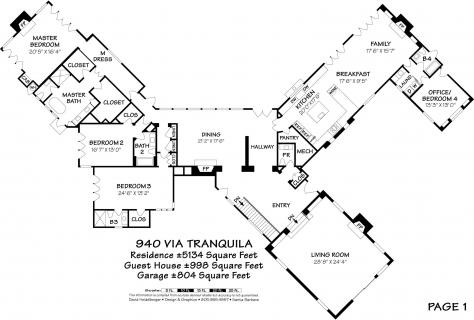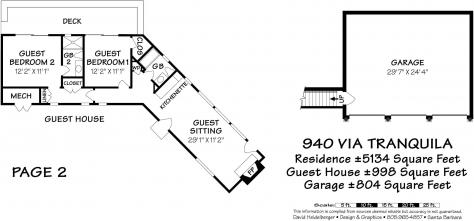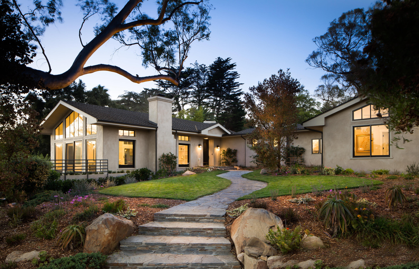
940 Via Tranquila, Santa Barbara, CA 93110 $5,895,000
Status: Closed MLS# 17-3076
6 Bedrooms 6 Full Bathrooms 1 Half Bathrooms

To view these photos in a slideshow format, simply click on one of the above images.
Extensively renovated in 2017, this exquisite knoll-top estate has been re-designed & executed to the highest level of taste & finish. Sweeping views & natural beauty seen in every direction. High ceilinged-rooms, skylights & walls of glass create a startling play of light throughout. Once inside you are greeted by a gracious formal living room that radiates tranquility & ease. Expansive formal dining room features immense fireplace & a wall of windows. Chef's kitchen flows effortlessly into the great room. Main house offers 4 bedrooms & 4.5 baths. Additionally, there is a lavish 2BD/2BA guesthouse. Sited on an impressive 3.39 ac lot replete w/expansive park-like grounds & large resort style pool. Well-appointed equestrian facilities include a large riding ring, 2-2 stall barns & orchard.
| Property Details | |
|---|---|
| MLS ID: | #17-3076 |
| Current Price: | $5,895,000 |
| Buyer Broker Compensation: | % |
| Status: | Closed |
| Days on Market: | 128 |
| Address: | 940 Via Tranquila |
| City / Zip: | Santa Barbara, CA 93110 |
| Area / Neighborhood: | Hope Ranch |
| Property Type: | Residential – Home/Estate |
| Style: | Contemporary, Estate |
| Year Built: | 1949 |
| Condition: | Excellent |
| Acres: | 3.39 |
| Topography: | Combo, Hilly, Level |
| Proximity: | Near Hospital, Near Ocean, Near Park(s), Near School(s), Near Shopping |
| View: | City, Mountain, Ocean, Setting, Wooded |
| Schools | |
|---|---|
| Elementary School: | Vieja Valley |
| Jr. High School: | LaColina |
| Sr. High School: | San Marcos |
| Interior Features | |
|---|---|
| Bedrooms: | 6 |
| Total Bathrooms: | 6.5 |
| Bathrooms (Full): | 6 |
| Bathrooms (Half): | 1 |
| Dining Areas: | Breakfast Area, Breakfast Bar, Formal, In Kitchen |
| Fireplaces: | 2+, DR, FR, LR, MBR |
| Heating / Cooling: | Ceiling Fan(s), GFA |
| Flooring: | Tile, Wood |
| Laundry: | Other, Room |
| Appliances: | Dishwasher, Disposal, Dryer, Gas Stove, Low Flow Fixtures, Microwave, Refrig, Washer |
| Exterior Features | |
|---|---|
| Roof: | Composition |
| Exterior: | Stucco |
| Foundation: | Slab |
| Construction: | Single Story |
| Grounds: | Deck, Dog Run, Fenced: ALL, Fruit Trees, Horse Facility, Lawn, Patio Open, Pool, SPA-Outside, Wooded |
| Parking: | Attached, Gar #3 |
| Misc. | |
|---|---|
| Amenities: | Cathedral Ceilings, Guest House, Guest Quarters, Pantry, Remodeled Bath, Remodeled Kitchen, Skylight |
| Other buildings: | Barn, Paddock |
| Water / Sewer: | La Cumb Wtr, Septic In |
| Assoc. Amenities: | Other, Security, Tennis Court |
| Zoning: | R-1 |
Listed with Berkshire Hathaway Home Services California Properties
Please Register With Us. If you've already Registered, sign in here
By Registering, you will have full access to all listing details and the following Property Search features:
- Search for active property listings and save your search criteria
- Identify and save your favorite listings
- Receive new listing updates via e-mail
- Track the status and price of your favorite listings
It is NOT required that you register to access the real estate listing data available on this Website.
I do not choose to register at this time, or press Escape
You must accept our Privacy Policy and Terms of Service to use this website
