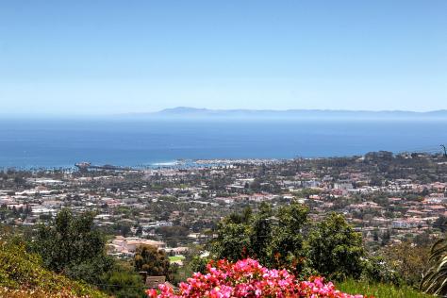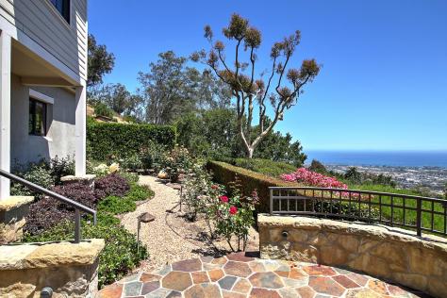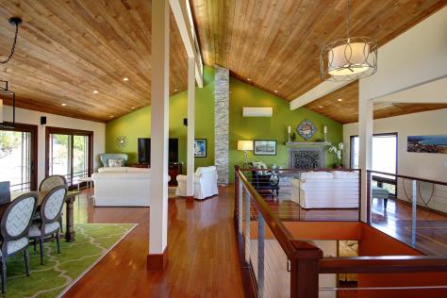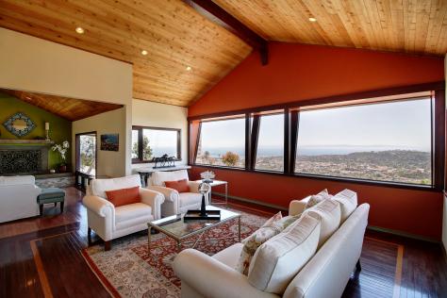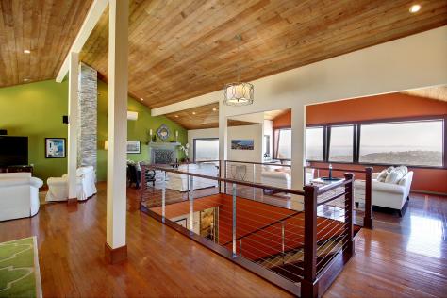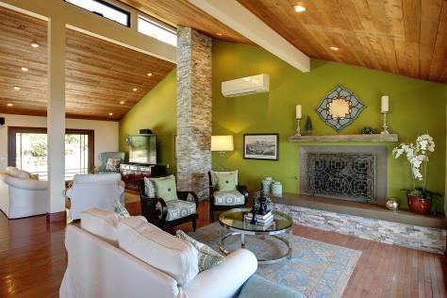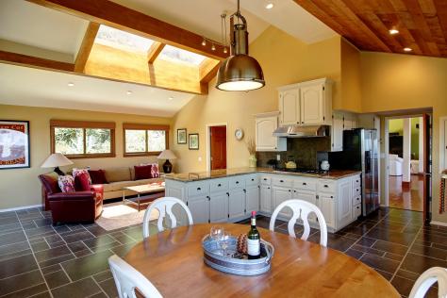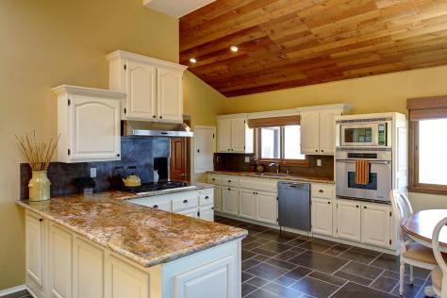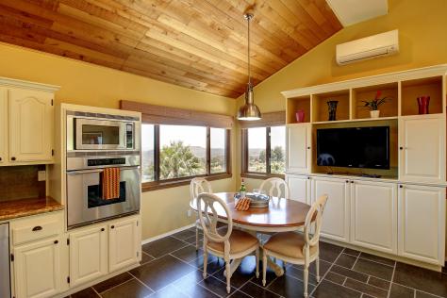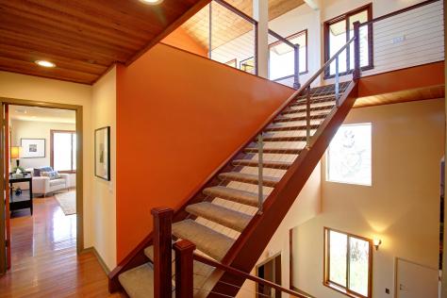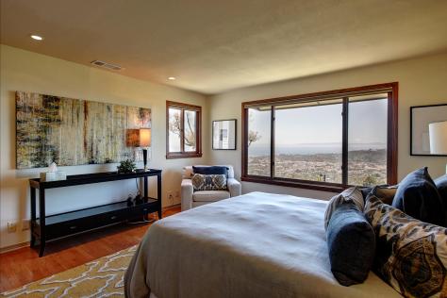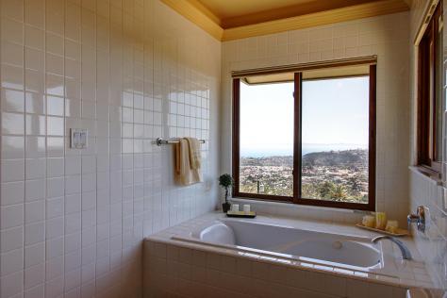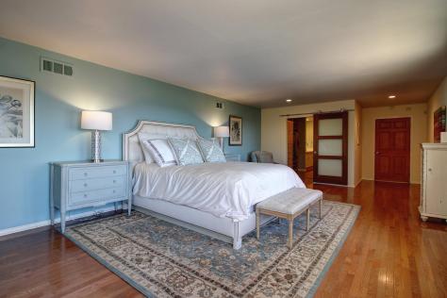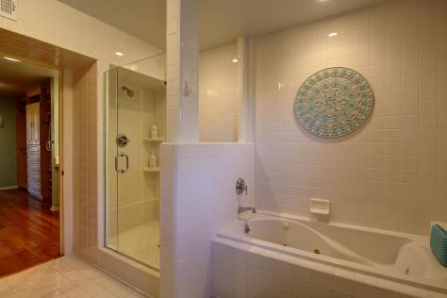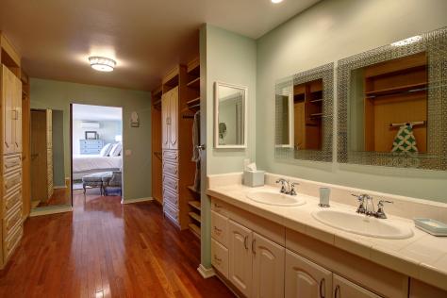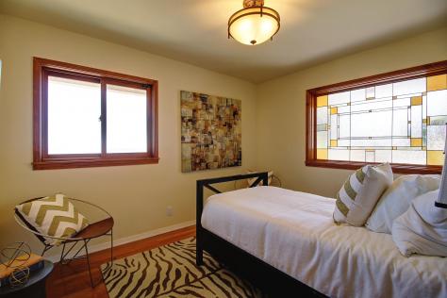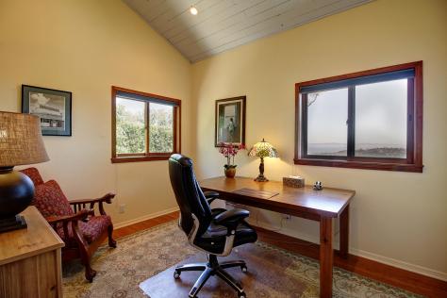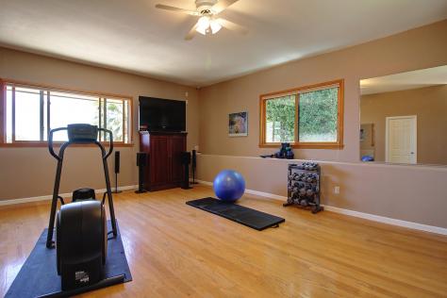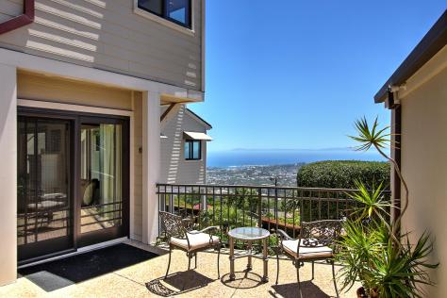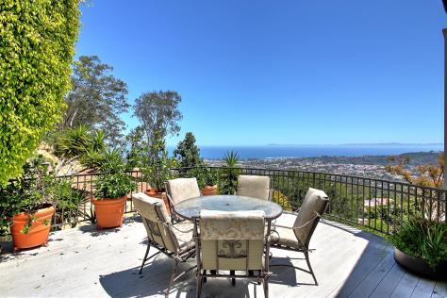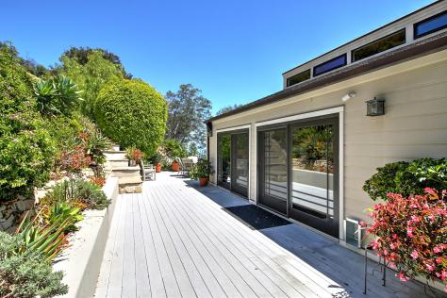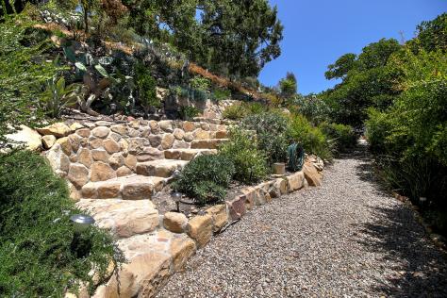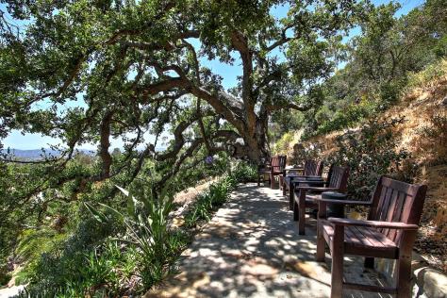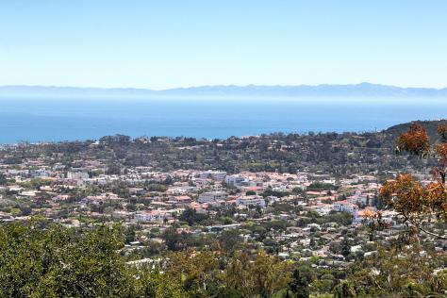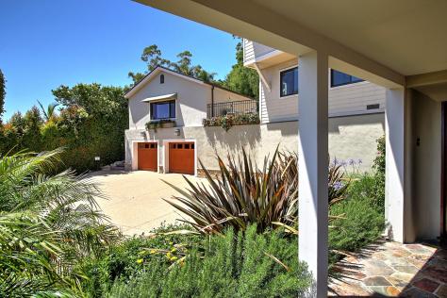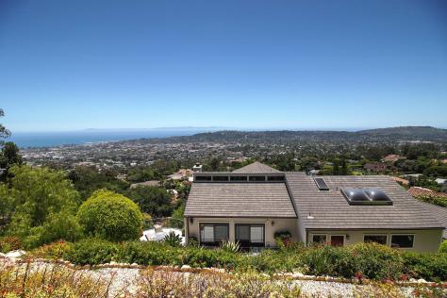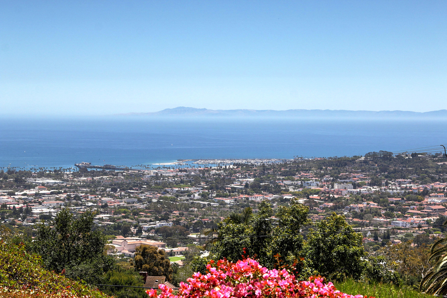
1710 Mission Ridge Road, Santa Barbara, CA 93103 $2,495,000
Status: Closed MLS# 17-2029
5 Bedrooms 4 Full Bathrooms 2 Half Bathrooms

To view these photos in a slideshow format, simply click on one of the above images.
Take in captivating panoramic views of the ocean, Channel Islands, harbor and the city of Santa Barbara from every room of this contemporary home. Offering abundant natural light, vaulted ceilings and generous space throughout. The heart of this home is its open concept living, highlighted by a spacious living and dining room with cantilevered windows to enjoy the views and electronically controlled clerestory windows provide light and air circulation. Flowing off this great room is a spacious separate eat in kitchen with its own seating area. This 5 bedroom home offers 2 master suites and a number of opportunities for multipurpose rooms. In addition to the main house there is a versatile studio and ½ bath over the garage that lends itself well to an exercise room or home office. Over the past couple of years, the owners have invested $312,000 into the home HVAC & infrastructure systems, finishes, updating the staircase, adding a dumb waiter, expanding the gardens with beautiful hardscape terracing & landscaping, and more. Come take a look and experience the first rate views and unique spaciousness of this home!
| Property Details | |
|---|---|
| MLS ID: | #17-2029 |
| Current Price: | $2,495,000 |
| Buyer Broker Compensation: | 2.5% |
| Status: | Closed |
| Days on Market: | 30 |
| Address: | 1710 Mission Ridge Road |
| City / Zip: | Santa Barbara, CA 93103 |
| Area / Neighborhood: | Riviera/Upper |
| Property Type: | Residential – Home/Estate |
| Style: | Contemporary |
| Approx. Sq. Ft.: | 4,736 |
| Year Built: | 1976 |
| Condition: | Excellent |
| Acres: | 0.72 |
| Topography: | Hilly |
| Proximity: | Near Bus, Near Hospital, Near Park(s), Near School(s), Near Shopping |
| View: | City, Harbor, Mountain(s), Ocean, Panoramic |
| Schools | |
|---|---|
| Elementary School: | Roosevelt |
| Jr. High School: | S.B. Jr. |
| Sr. High School: | S.B. Sr. |
| Interior Features | |
|---|---|
| Bedrooms: | 5 |
| Total Bathrooms: | 6 |
| Bathrooms (Full): | 4 |
| Bathrooms (Half): | 2 |
| Dining Areas: | Breakfast Bar, Formal, In Kitchen, In Living Room |
| Fireplaces: | LR |
| Flooring: | Hardwood, Tile, Vinyl/Linoleum |
| Laundry: | Laundry Room |
| Appliances: | Dishwasher, Gas Range, Microwave, Oven/Bltin, Refrigerator, Tankless Water Heater, Wtr Softener/Owned |
| Exterior Features | |
|---|---|
| Roof: | Tile |
| Exterior: | Other, Stucco |
| Foundation: | Raised |
| Construction: | Tri-Level |
| Grounds: | Deck, Yard Irrigation PRT |
| Parking: | Gar #2, Unc #3 |
| Misc. | |
|---|---|
| Amenities: | Cathedral Ceilings, Guest Quarters, Skylight |
| Site Improvements: | Public |
| Water / Sewer: | S.B. Wtr, Sewer Hookup |
| Zoning: | E-1 |
| Public Listing Details: | None |
Listed with Compass
Please Register With Us. If you've already Registered, sign in here
By Registering, you will have full access to all listing details and the following Property Search features:
- Search for active property listings and save your search criteria
- Identify and save your favorite listings
- Receive new listing updates via e-mail
- Track the status and price of your favorite listings
It is NOT required that you register to access the real estate listing data available on this Website.
I do not choose to register at this time, or press Escape
You must accept our Privacy Policy and Terms of Service to use this website
