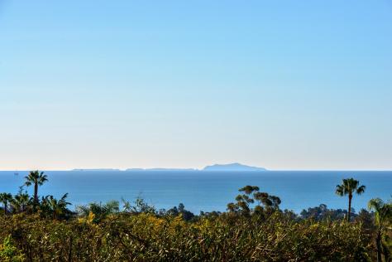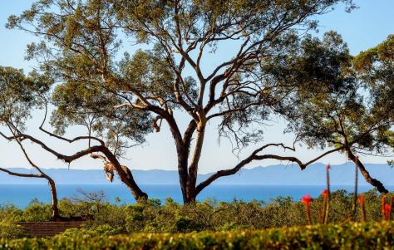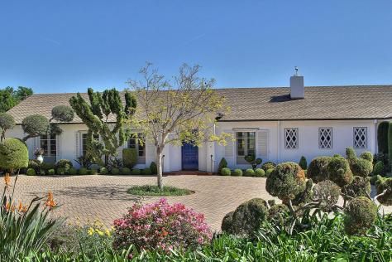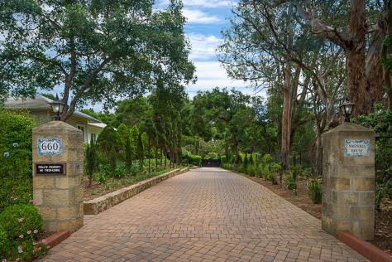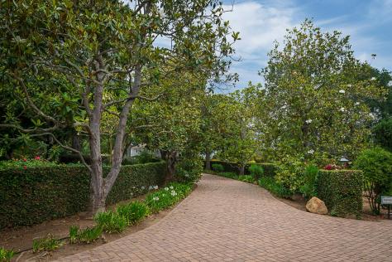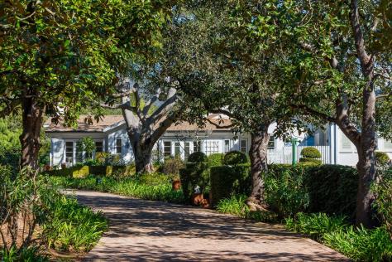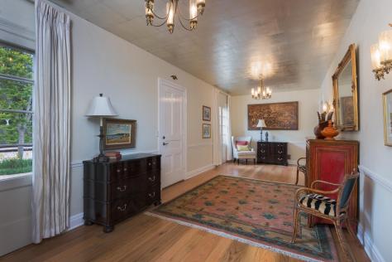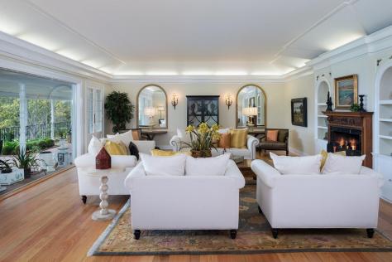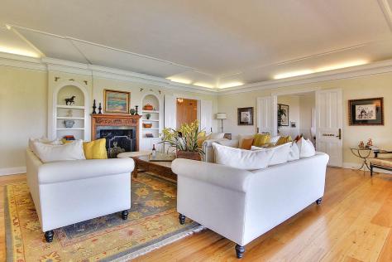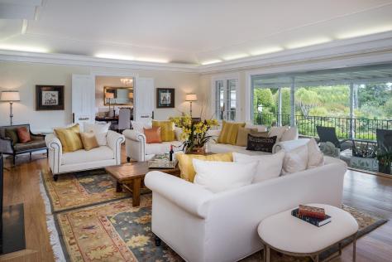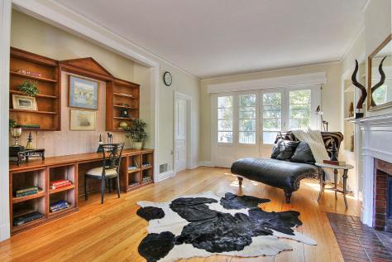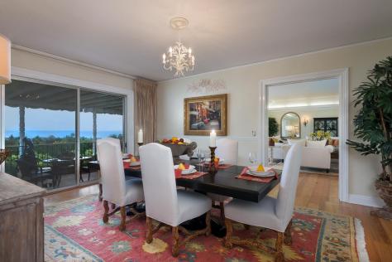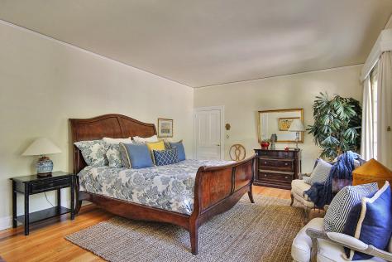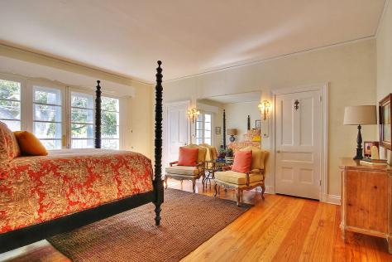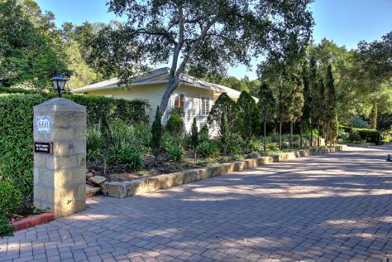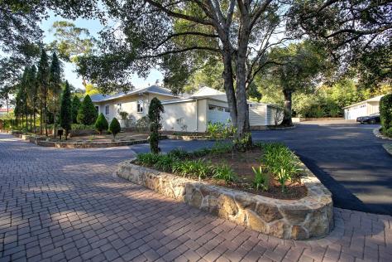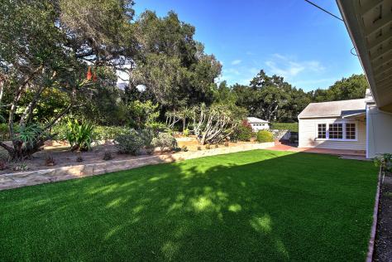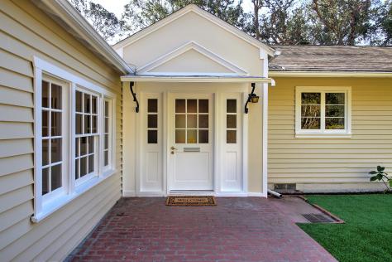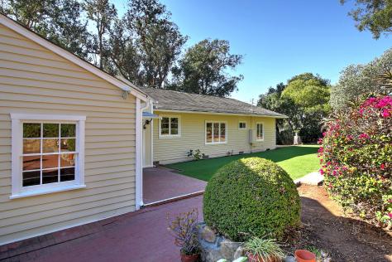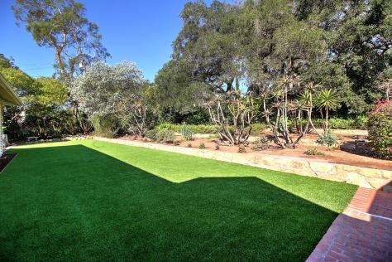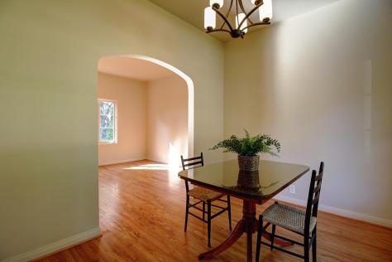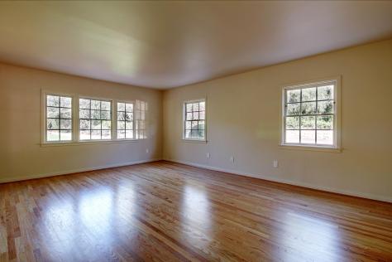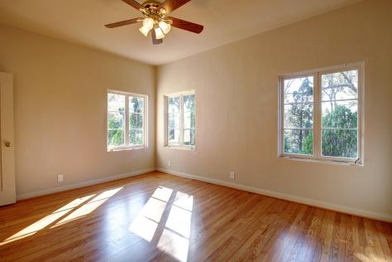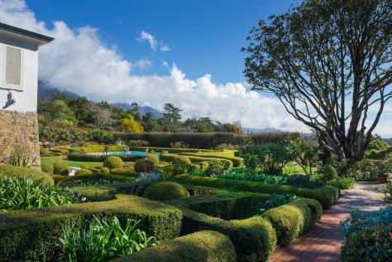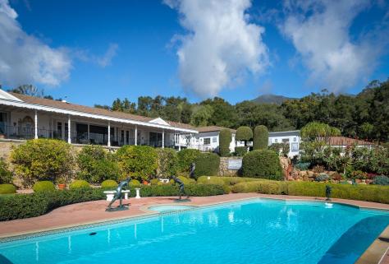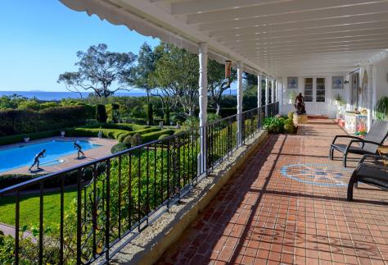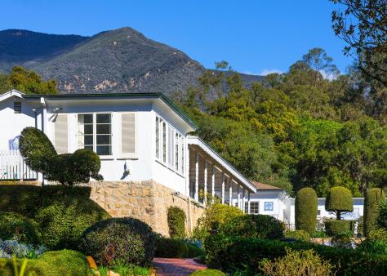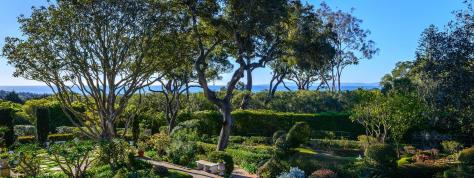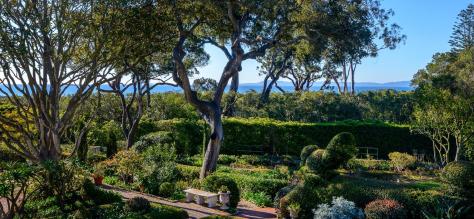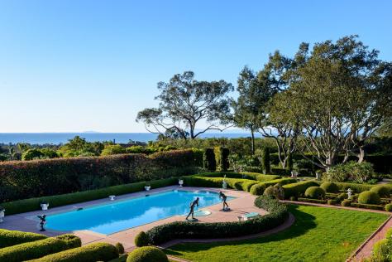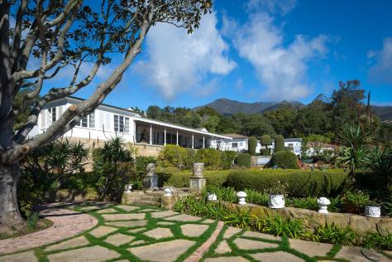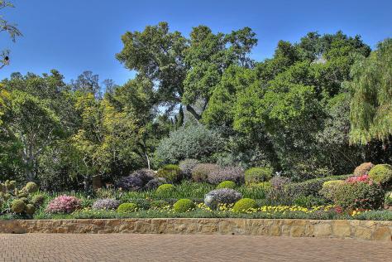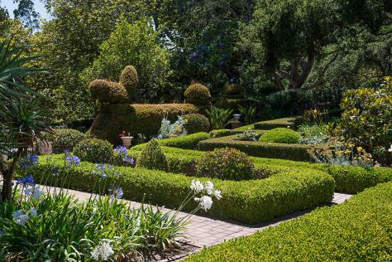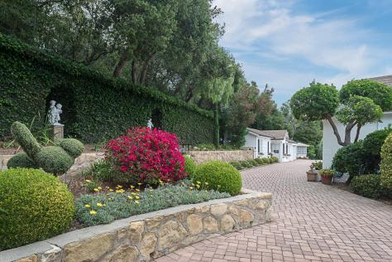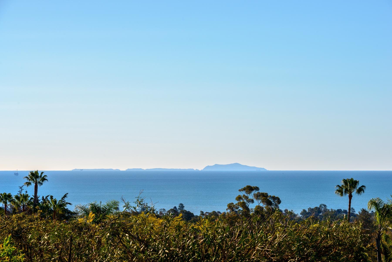
660 Hot Springs Rd, Santa Barbara, CA 93108 $9,995,000
Status: Closed MLS# 16-3536
5 Bedrooms 6 Full Bathrooms 2 Half Bathrooms

To view these photos in a slideshow format, simply click on one of the above images.
This intact estate was last on the market in 1971.Four acre garden estate in the heart of Montecito's Golden Quadrangle. This estate is a view into the era of refined living. Formal Entrance Hall opens to a oversize Living room which flows to a 80 Ft covered veranda overlooking the pool gardens and to the ocean. Dual master bedrooms each with a sitting room, all these rooms open to a southfacing Ocean and Island brick terrace. 3rd bedroom suite with garden views. The recently renovated gate house offers 3 bedrooms, den, 2 bath and a formal dining room. Has its own 2 car attached garage and adjacent 3 car structure for the auto collector. Property is offered for less than land value. A chance in a lifetime to create your own estate in a AAA+ location in Montecito that is close in and offers privacy and breathtaking Ocean, Islands and Mountain views. Conceptual Floor plan by Peter Kavoian and his team at K+A Design Group is available that shows a floor plan more in tune with today's lifestyle. Renderings are forthcoming.
| Property Details | |
|---|---|
| MLS ID: | #16-3536 |
| Current Price: | $9,995,000 |
| Buyer Broker Compensation: | % |
| Status: | Closed |
| Days on Market: | 138 |
| Address: | 660 Hot Springs Rd |
| City / Zip: | Santa Barbara, CA 93108 |
| Area / Neighborhood: | Montecito |
| Property Type: | Residential – Home/Estate |
| Style: | Cabin, Colonial |
| Approx. Sq. Ft.: | 5,660 |
| Year Built: | 1946 |
| Condition: | Good |
| Acres: | 4.00 |
| Topography: | Combo, Level |
| Proximity: | Near Bus, Near Park(s), Near School(s), Near Shopping, Other |
| View: | Mountain, Ocean, Panoramic, Setting |
| Schools | |
|---|---|
| Elementary School: | Mont Union |
| Jr. High School: | S.B. Jr. |
| Sr. High School: | S.B. Sr. |
| Interior Features | |
|---|---|
| Bedrooms: | 5 |
| Total Bathrooms: | 8 |
| Bathrooms (Full): | 6 |
| Bathrooms (Half): | 2 |
| Dining Areas: | Formal, Nook |
| Fireplaces: | 2, Gas, LR, Other |
| Heating / Cooling: | Baseboard, GFA |
| Flooring: | Hardwood, Other, Tile |
| Laundry: | 220V Elect, Gas Hookup, Room |
| Appliances: | Dishwasher, Disposal, Double Oven, Dryer, Elect Stove, Oven/Bltin, Refrig, Washer |
| Exterior Features | |
|---|---|
| Roof: | Composition |
| Exterior: | Stucco |
| Foundation: | Mixed, Raised, Slab |
| Construction: | Entry Lvl(No Stairs), Single Story |
| Grounds: | Fenced: ALL, Fruit Trees, Lawn, Other Grnds, Patio Covered, Patio Open, Permeable Driveway, Pool, Wooded, Yard Irrigation PRT |
| Parking: | Attached, Cpt #1, Detached, Gar #4, Gar #6 |
| Handicap Access: | Ramp, Wheelchair Access, Wide Doors |
| Misc. | |
|---|---|
| Amenities: | Butlers Pantry, Guest House, Guest Quarters, Pantry, Remodeled Bath, Remodeled Kitchen, Second Residence, Wet Bar |
| Other buildings: | Employee Quarters, Other, Ranch Office, Second Residence, Shed, Work Shop |
| Site Improvements: | Paved, Public |
| Water / Sewer: | Mont Wtr, Pvt Wtr Sys, Septic In, Sewer Avail |
| Zoning: | Other |
| Reports Available: | NHD, Other, Pest Inspection, Prelim |
| Public Listing Details: | None |
Listed with Village Properties
Please Register With Us. If you've already Registered, sign in here
By Registering, you will have full access to all listing details and the following Property Search features:
- Search for active property listings and save your search criteria
- Identify and save your favorite listings
- Receive new listing updates via e-mail
- Track the status and price of your favorite listings
It is NOT required that you register to access the real estate listing data available on this Website.
I do not choose to register at this time, or press Escape
You must accept our Privacy Policy and Terms of Service to use this website
