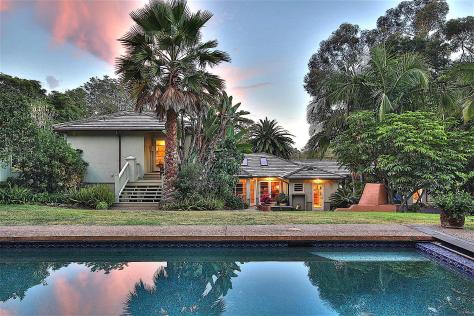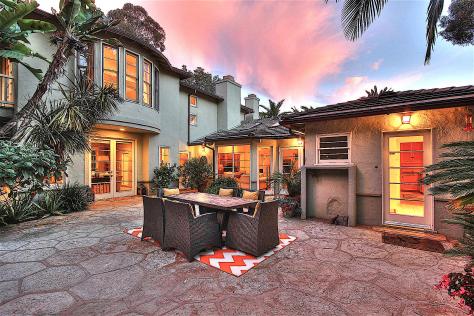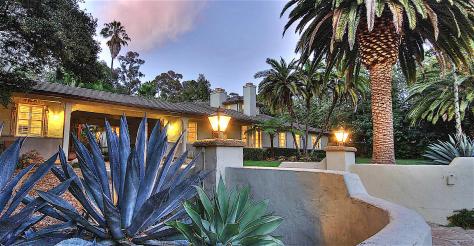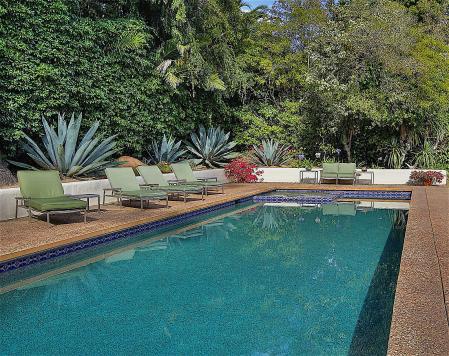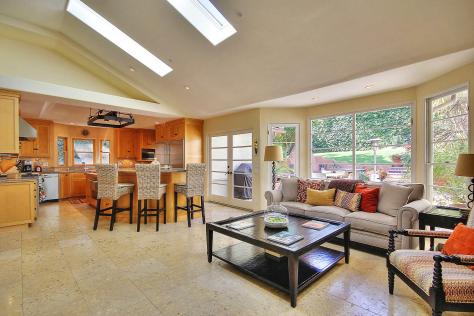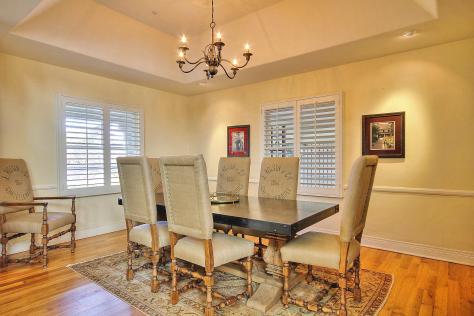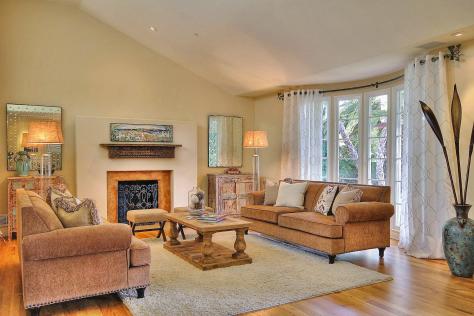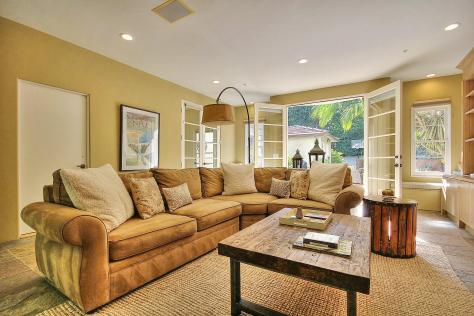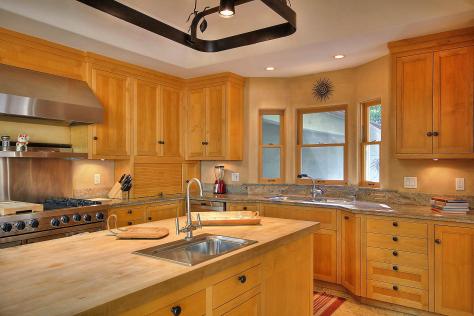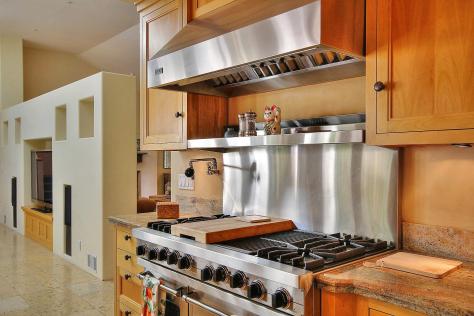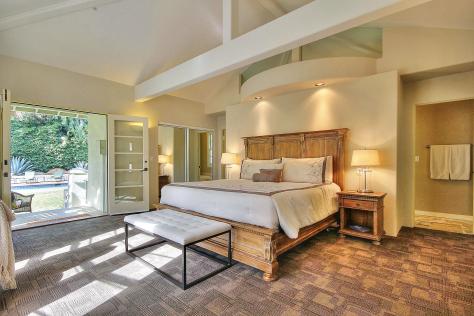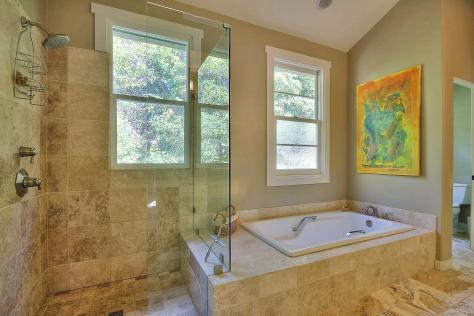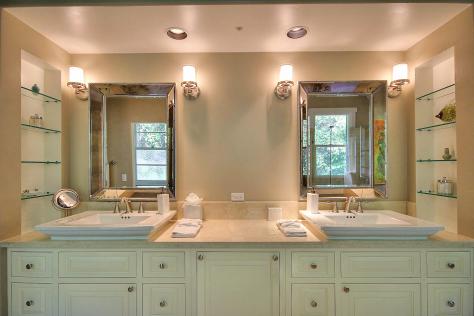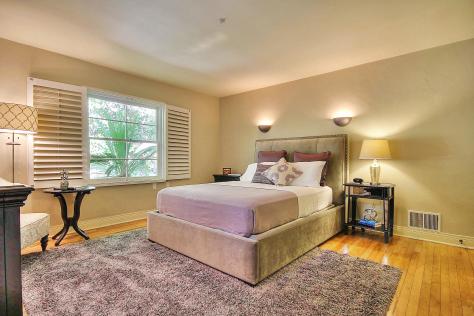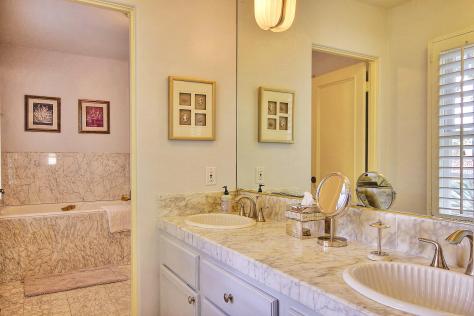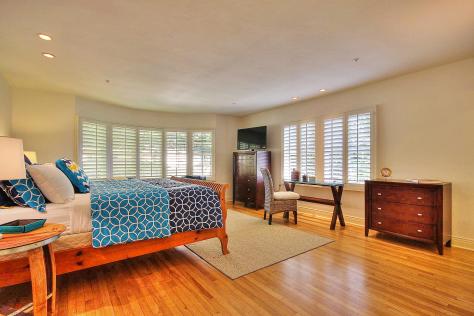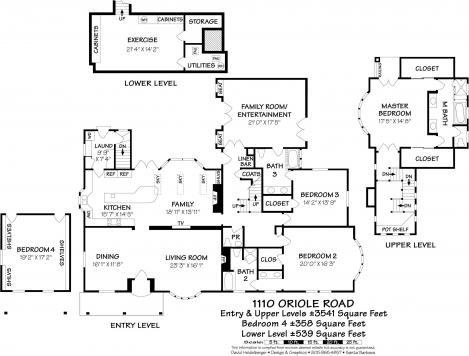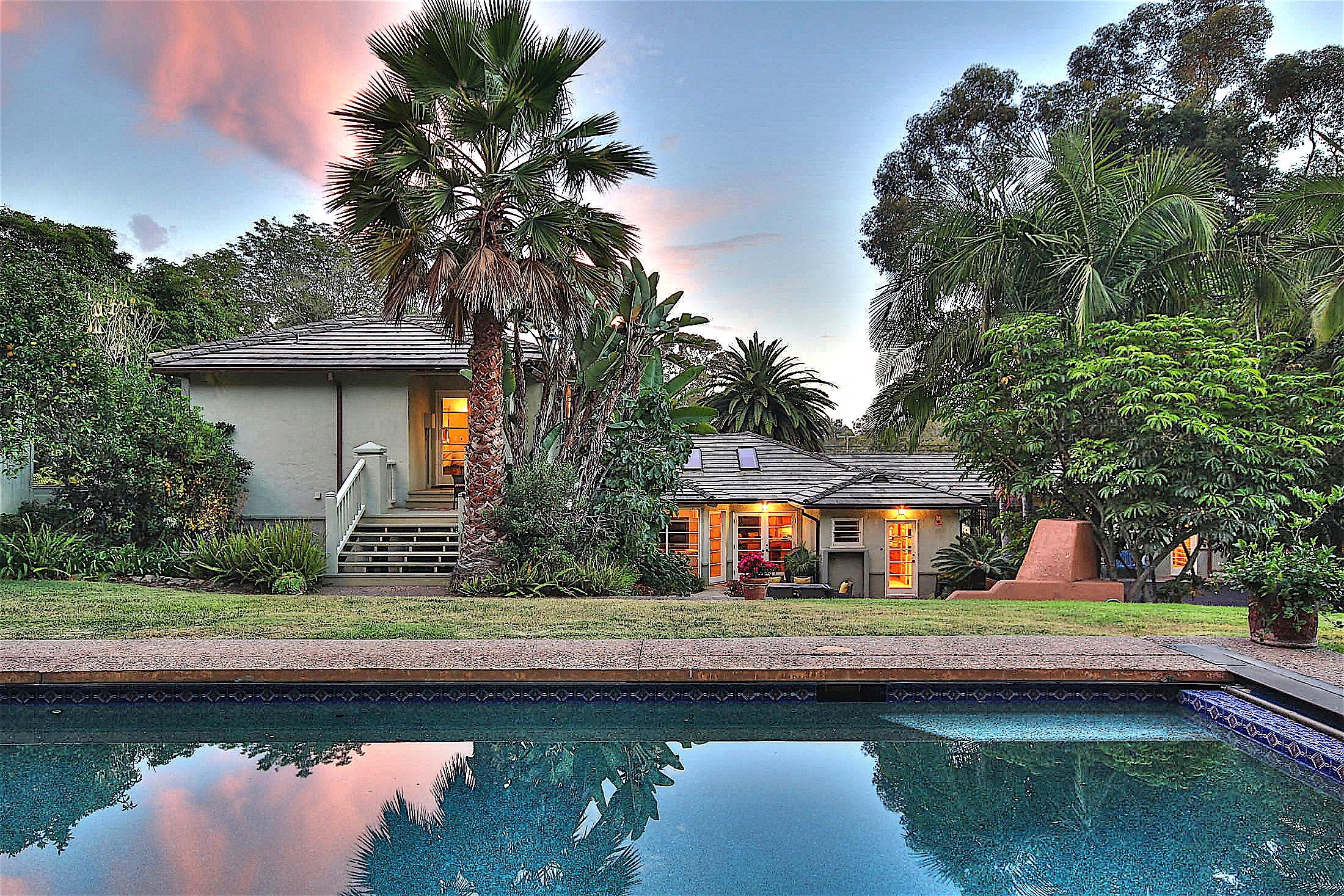
1110 Oriole Rd, Santa Barbara, CA 93108 $2,995,000
Status: Closed MLS# 16-909
4 Bedrooms 3 Full Bathrooms 1 Half Bathrooms

To view these photos in a slideshow format, simply click on one of the above images.
This Classic Montecito Estate is situated just off Coast Village Road in the heart of the Lower Village. This prime location has an open floor plan and also offers a gated, private back yard with a lush oasis. The kitchen is truly a delightful place to cook with top end appliances throughout while staying connected to activity nearby in the dining room, living room as well as the family room. The family room is well appointed with fireplace, a large flat screen TV, and Sonos music system. Open the French doors to keep an eye on the grill just outside on the central patio.
A neutral color palette and natural fabrics add to the calming appeal of both the living room and dining room. They share vaulted ceilings and an open, informal atmosphere. The large fireplace casts a warm glow throughout the space.
The new master suite occupies the entire second floor. More vaulted ceilings create a lofty and open feel with curved windows that bring in plenty of sunshine. French doors from the master suite lead directly out to the pool, making a late night relaxing dip in the pool or relaxing built-in spa effortless. The newly remodeled master bathroom is spacious and bright, and clearly meant to offer a spa-like experience with unique marble, glass shower and luxurious soaking tub.
The detached garage has been converted to a 4th bedroom and offers 2 twin beds and a sofa sleeper. Self contained and casual, this space is a perfect overflow room for guests.
| Property Details | |
|---|---|
| MLS ID: | #16-909 |
| Current Price: | $2,995,000 |
| Buyer Broker Compensation: | % |
| Status: | Closed |
| Days on Market: | 30 |
| Address: | 1110 Oriole Rd |
| City / Zip: | Santa Barbara, CA 93108 |
| Area / Neighborhood: | Montecito |
| Property Type: | Residential – Home/Estate |
| Style: | Medit |
| Approx. Sq. Ft.: | 3,725 |
| Year Built: | 1928 |
| Condition: | Excellent |
| Lot Sq. Ft.: | 25,265 Sq.Ft. |
| Topography: | Level |
| Proximity: | Near Bus, Near Ocean, Near Shopping |
| View: | Setting |
| Schools | |
|---|---|
| Elementary School: | Mont Union |
| Jr. High School: | S.B. Jr. |
| Sr. High School: | S.B. Sr. |
| Interior Features | |
|---|---|
| Bedrooms: | 4 |
| Total Bathrooms: | 4 |
| Bathrooms (Full): | 3 |
| Bathrooms (Half): | 1 |
| Dining Areas: | Breakfast Bar, Formal, In Living Room |
| Fireplaces: | FR, LR, Patio |
| Heating / Cooling: | GFA |
| Flooring: | Carpet, Marble, Slate, Tile, Wood |
| Laundry: | 220V Elect, Gas Hookup |
| Appliances: | Dishwasher, Disposal, Double Oven, Microwave, Refrig, Washer |
| Exterior Features | |
|---|---|
| Roof: | Tile |
| Exterior: | Stucco |
| Foundation: | Mixed |
| Grounds: | Deck, Fenced: ALL, Fenced: BCK, Patio Open, Pool |
| Parking: | Unc #3 |
| Misc. | |
|---|---|
| Amenities: | Room Addition, Skylight |
| Other buildings: | Other |
| Site Improvements: | Cable TV, Private, Public |
| Water / Sewer: | Mont Wtr |
| Zoning: | R-1 |
Listed with Coldwell Banker Residential Brokerage
Please Register With Us. If you've already Registered, sign in here
By Registering, you will have full access to all listing details and the following Property Search features:
- Search for active property listings and save your search criteria
- Identify and save your favorite listings
- Receive new listing updates via e-mail
- Track the status and price of your favorite listings
It is NOT required that you register to access the real estate listing data available on this Website.
I do not choose to register at this time, or press Escape
You must accept our Privacy Policy and Terms of Service to use this website
