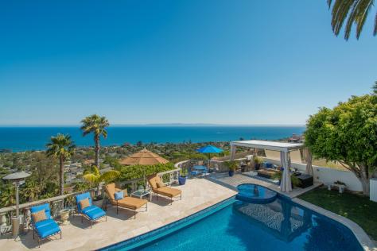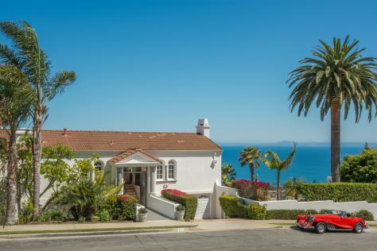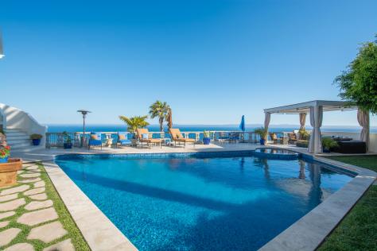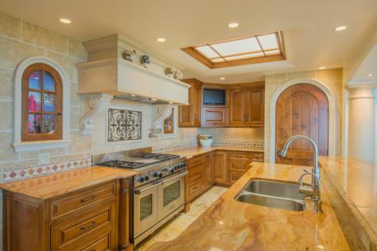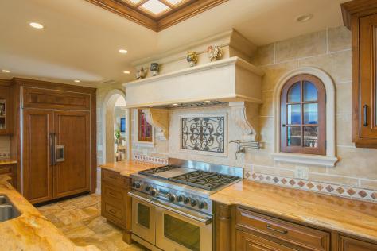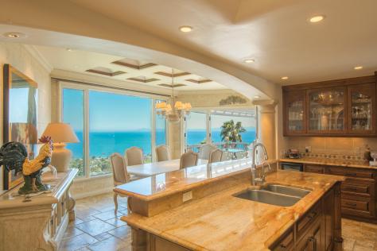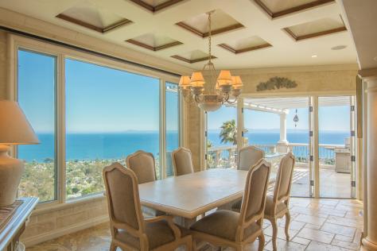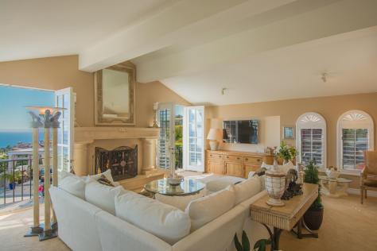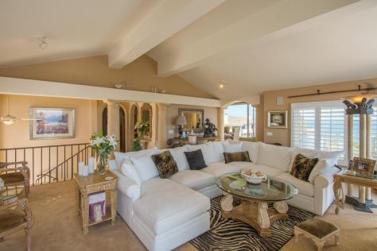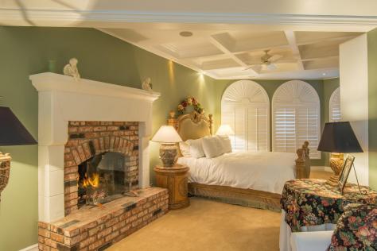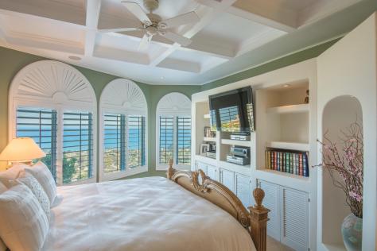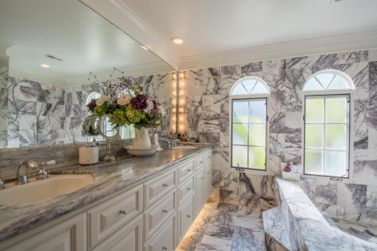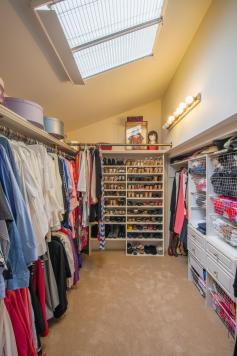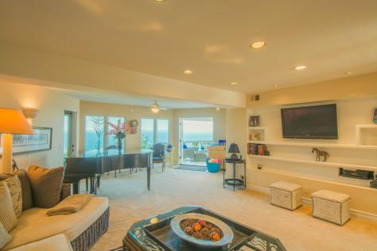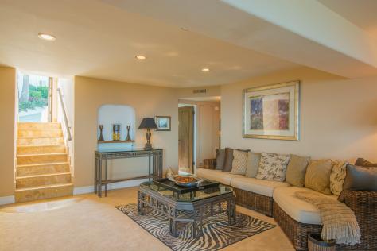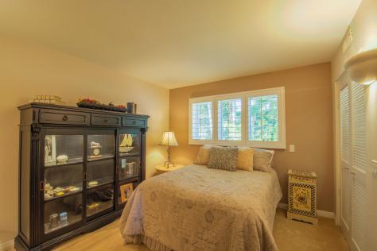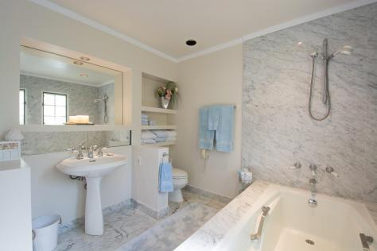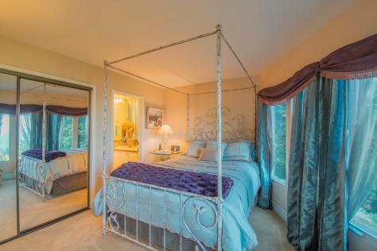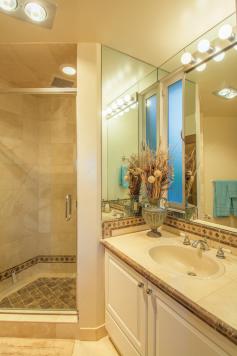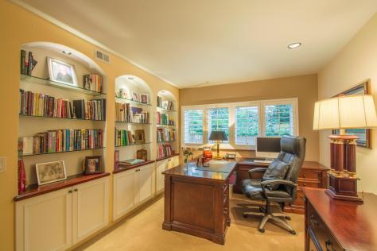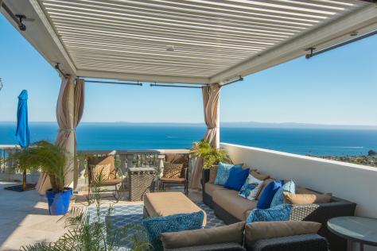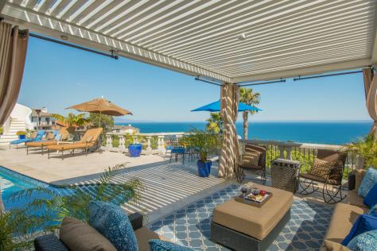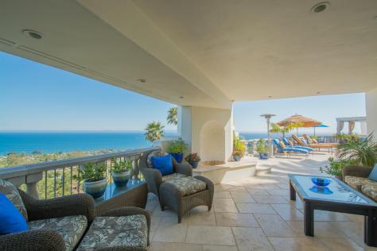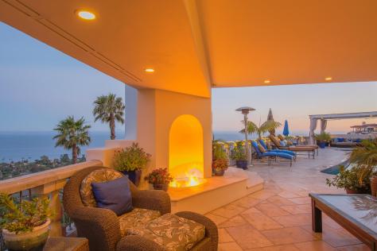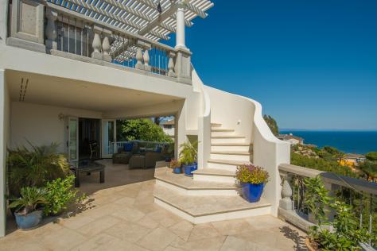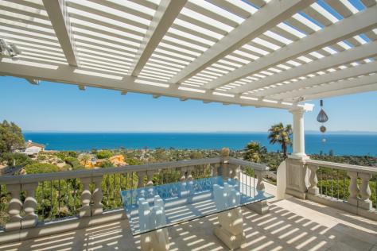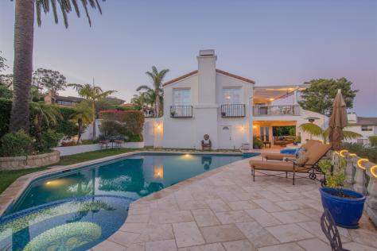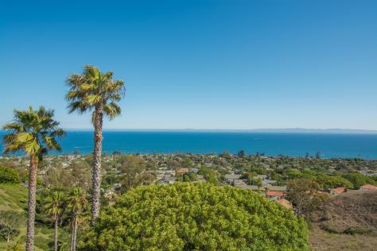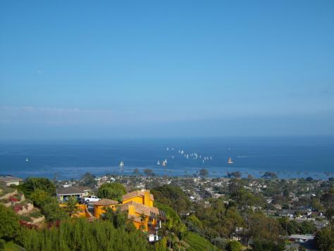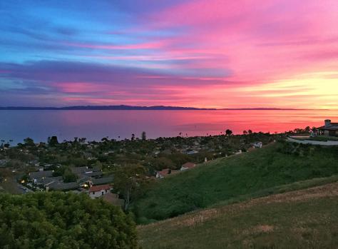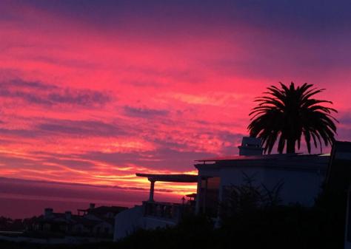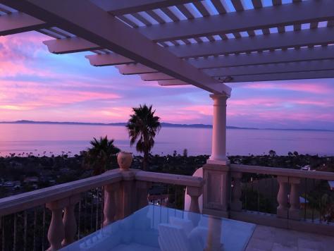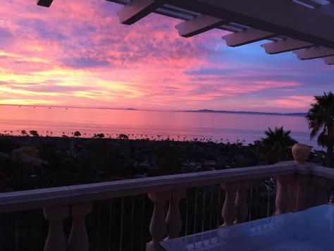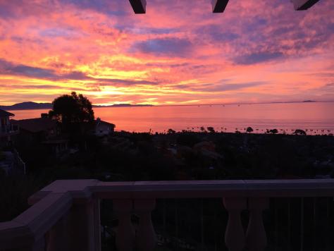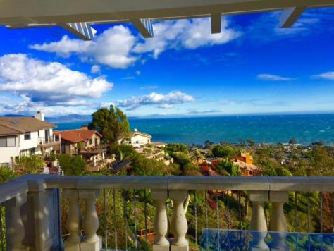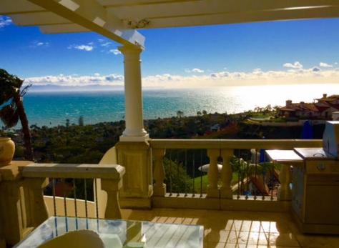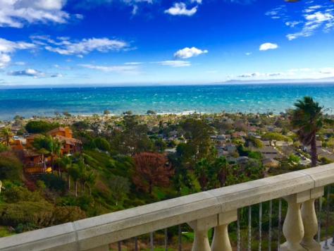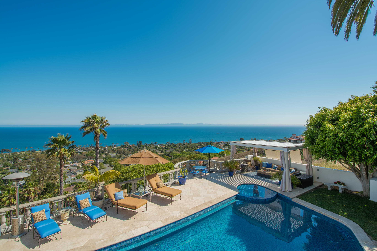
1211 Harbor Hills Dr., Santa Barbara, CA 93109 $3,375,000
Status: Closed MLS# 15-2295
4 Bedrooms 3 Full Bathrooms

To view these photos in a slideshow format, simply click on one of the above images.
Live the ultimate Santa Barbara lifestyle in this stunning Mediterranean 4 bedroom, 3 bath home with panoramic ocean and island views from almost every room! Highly desirable Mesa location at the end of a cul-de-sac in the coveted Harbor Hills neighborhood, and in Washington School District! This gorgeous home is perfect for entertaining with expansive marble patios and a fresh-water pool and spa, recently resurfaced with individual glass tiles, and complemented by the chic cabana and outdoor fireplace. It was taken down to the studs and practically rebuilt in 1991, with numerous upgrades since then. The spacious master bedroom suite is on the main floor, separate from the other 3 bedrooms, and boasts a fireplace, room for an office/sitting room, a marble tiled bath, and a huge walk-in closet. Elegant living room with fireplace, vaulted ceilings, and 2 romantic balconies overlooking the pool, patio, ocean and islands. The impressive gourmet kitchen is complete with marble floors, granite counters, custom wood cabinets, top of the line appliances, and breakfast bar. Additional features include a low maintenance yard, and solar panels which reduce the electric bill to $12-15 per month. Enjoy sunrises and sunsets from this private, dream-like property and its ever-changing landscape of ocean and islands!
| Property Details | |
|---|---|
| MLS ID: | #15-2295 |
| Current Price: | $3,375,000 |
| Buyer Broker Compensation: | % |
| Status: | Closed |
| Days on Market: | 296 |
| Address: | 1211 Harbor Hills Dr. |
| City / Zip: | Santa Barbara, CA 93109 |
| Area / Neighborhood: | Mesa |
| Property Type: | Residential – Home/Estate |
| Style: | Medit, Spanish |
| Approx. Sq. Ft.: | 3,205 |
| Condition: | Excellent |
| Acres: | 0.56 |
| Proximity: | Near Bus, Near Ocean, Near Park(s), Near School(s), Near Shopping |
| View: | Mountain, Ocean, Panoramic, Setting |
| Schools | |
|---|---|
| Elementary School: | Washington |
| Jr. High School: | LaCumbre |
| Sr. High School: | S.B. Sr. |
| Interior Features | |
|---|---|
| Bedrooms: | 4 |
| Total Bathrooms: | 3 |
| Bathrooms (Full): | 3 |
| Dining Areas: | Dining Area |
| Fireplaces: | LR, MBR, Patio |
| Heating / Cooling: | GFA |
| Flooring: | Carpet, Marble |
| Appliances: | Dishwasher, Dryer, Gas Rnge/Cooktop, Microwave, Other, Refrig, Rev Osmosis, Washer, Wtr Softener/Owned |
| Exterior Features | |
|---|---|
| Roof: | Tile |
| Exterior: | Stucco |
| Foundation: | Slab |
| Construction: | Split Level, Two Story |
| Grounds: | Deck, Fenced: ALL, Gazebo, Lawn, Patio Covered, Patio Open, Pool, SPA-Outside |
| Parking: | Gar #2 |
| Misc. | |
|---|---|
| Water / Sewer: | S.B. Wtr |
| Zoning: | R-1 |
| Public Listing Details: | Agt Related Prncpl |
Listed with Berkshire Hathaway Home Services California Properties
Please Register With Us. If you've already Registered, sign in here
By Registering, you will have full access to all listing details and the following Property Search features:
- Search for active property listings and save your search criteria
- Identify and save your favorite listings
- Receive new listing updates via e-mail
- Track the status and price of your favorite listings
It is NOT required that you register to access the real estate listing data available on this Website.
I do not choose to register at this time, or press Escape
You must accept our Privacy Policy and Terms of Service to use this website
