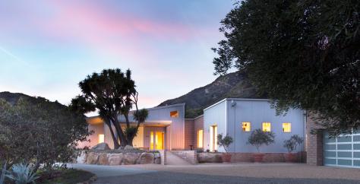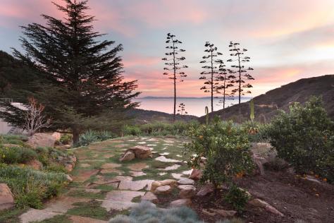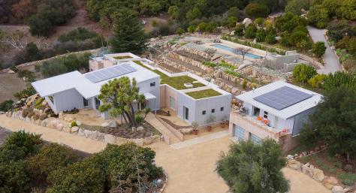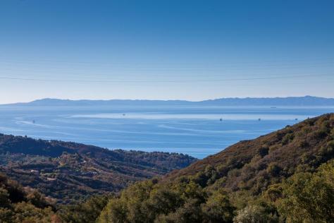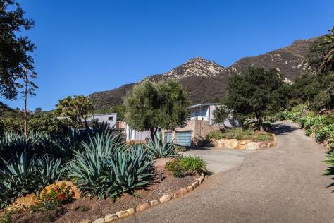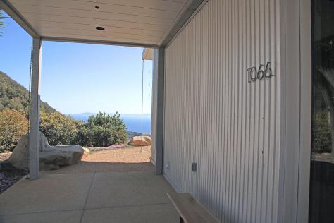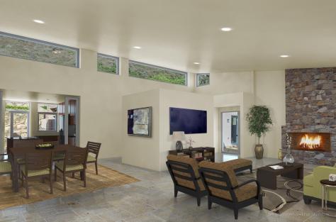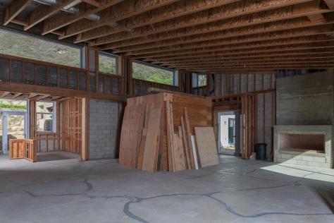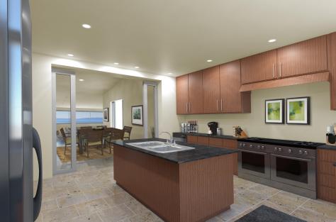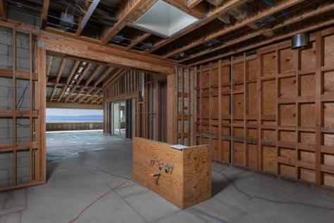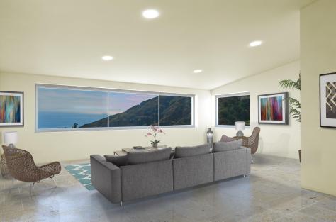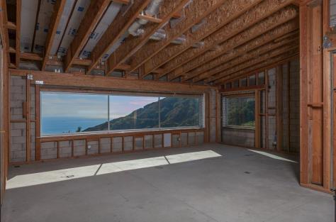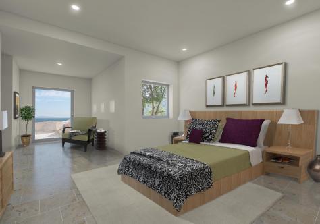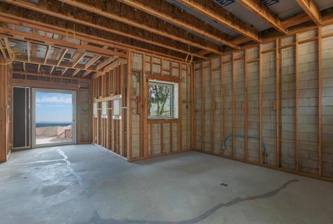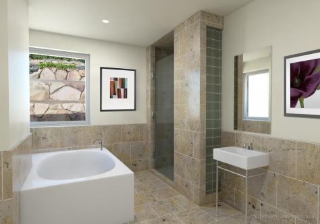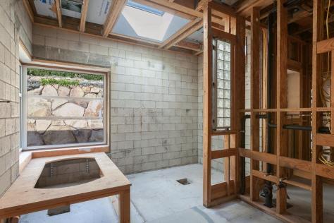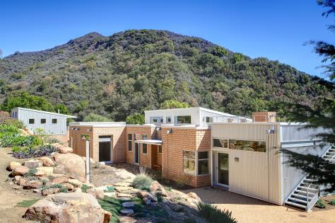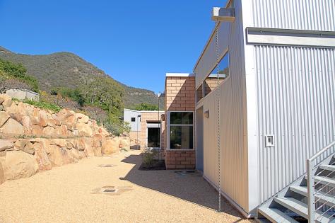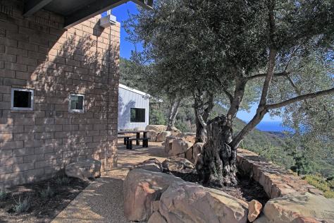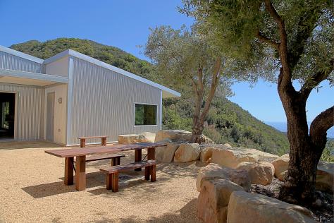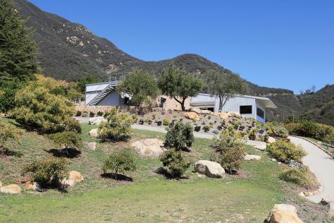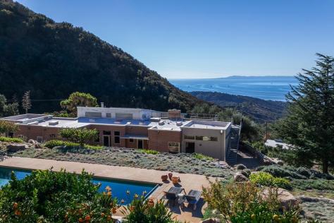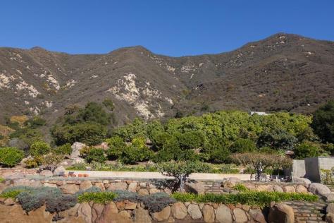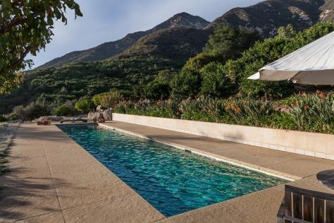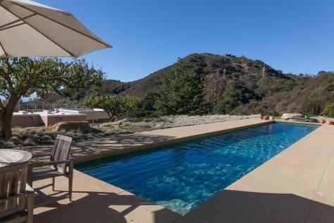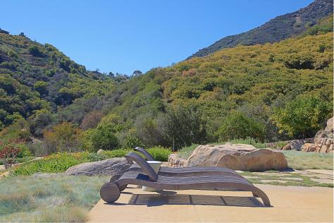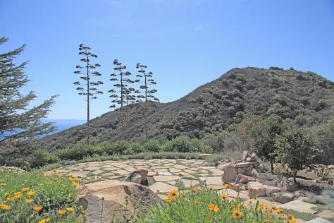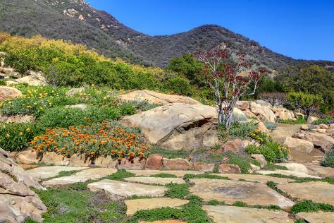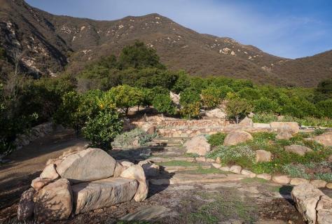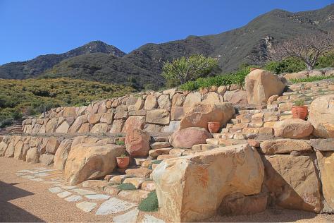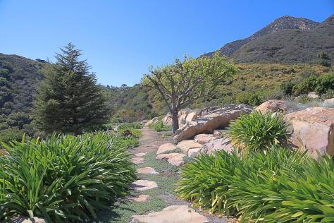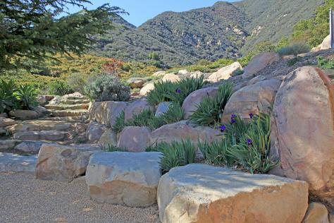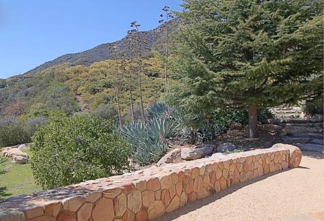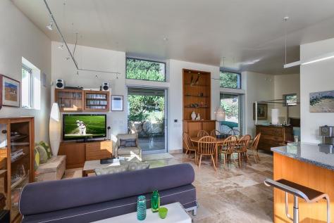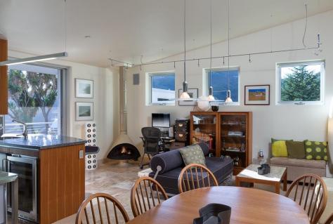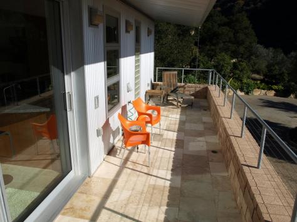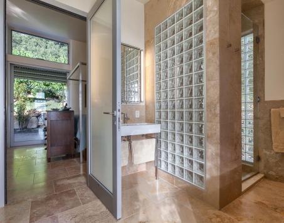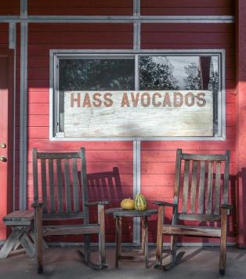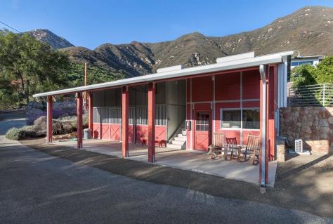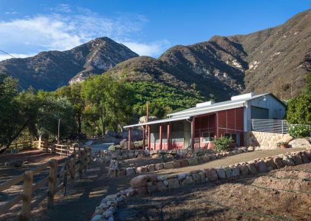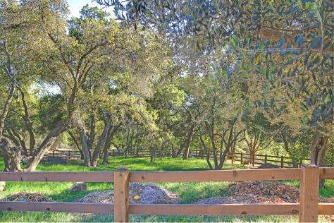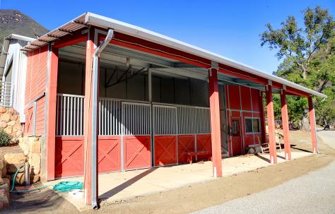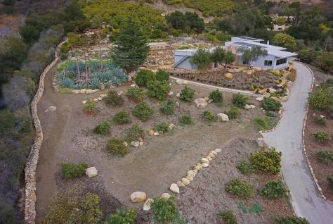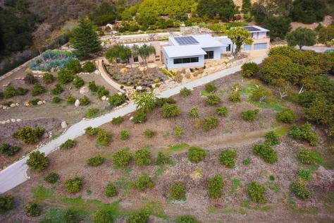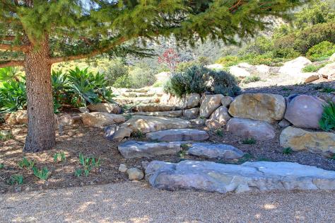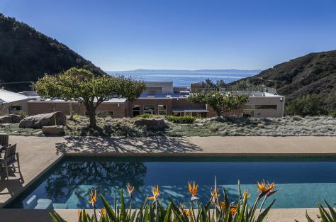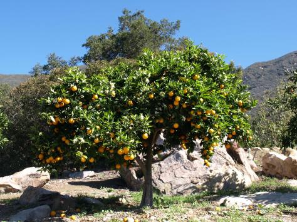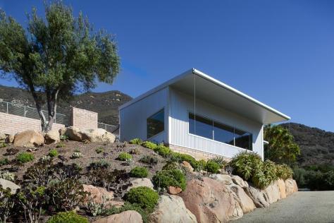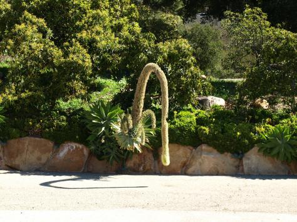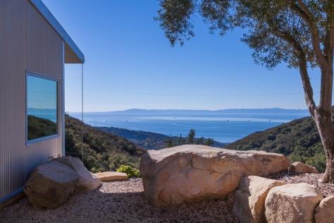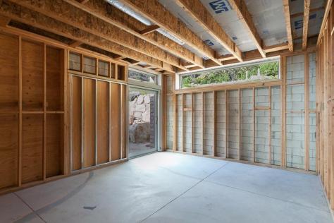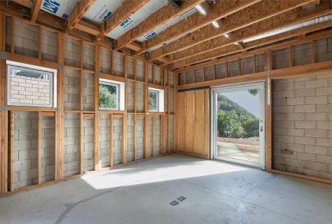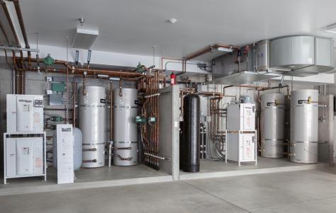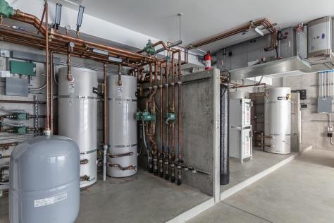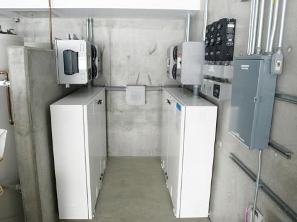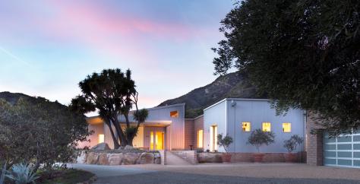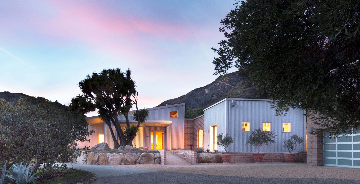
1066 Toro Canyon Road, Santa Barbara, CA 93108 $4,500,000
Status: Closed MLS# 15-342
4 Bedrooms 3 Full Bathrooms 2 Half Bathrooms

To view these photos in a slideshow format, simply click on one of the above images.
Quiet and gated eleven-acre eco-retreat has architect-designed 5,000 sf single-level main residence, 700 sf guesthouse, 3-car garage, 60-foot lap pool, and 2,000 sf barn with corral. Modern green home has geothermal HVAC and DHW, solar PV, universal design, and fire-safe construction. Interior of main residence ready to be completed to buyer's preferences. Reliable private well for irrigation. Generous MWD allocation for domestic water use. Easy drives to Los Angeles and Santa Barbara.
Come home to an eco-friendly estate, nestled serenely between Montecito and Summerland. Live luxuriously in a modern green home powered, heated and cooled by renewable energy systems. Eat well from organic orchards and gardens. Exercise and meditate by the lap pool. Keep horses in the barn and corral. Explore oak groves, secret canyon and a year-round running stream. Enjoy ocean, island and mountain views. Relax. Create.
All this and only minutes to Montecito shops and dining.
| Property Details | |
|---|---|
| MLS ID: | #15-342 |
| Current Price: | $4,500,000 |
| Buyer Broker Compensation: | 2.5% |
| Status: | Closed |
| Days on Market: | 214 |
| Address: | 1066 Toro Canyon Road |
| City / Zip: | Santa Barbara, CA 93108 |
| Area / Neighborhood: | Montecito |
| Property Type: | Residential – Home/Estate |
| Style: | Contemporary |
| Approx. Sq. Ft.: | 5,024 |
| Year Built: | 2010 |
| Condition: | Excellent |
| Acres: | 11.37 |
| Topography: | Downslope, Foothills, Hilly, Rural |
| Proximity: | Other |
| View: | Green Belt, Mountain(s), Ocean |
| Schools | |
|---|---|
| Elementary School: | Summerland |
| Jr. High School: | Carp. Jr. |
| Sr. High School: | Carp. Sr. |
| Interior Features | |
|---|---|
| Bedrooms: | 4 |
| Total Bathrooms: | 5 |
| Bathrooms (Full): | 3 |
| Bathrooms (Half): | 2 |
| Dining Areas: | Breakfast Bar, Dining Area, Other |
| Fireplaces: | 2+, Free Standing, Gas, LR, Patio |
| Flooring: | Other, Stone |
| Laundry: | 220V Elect, Common Area, Gas Hookup |
| Appliances: | Dishwasher, Dryer, Energy Star Applianc, Low Flow Fixtures, Microwave, Other, Solar Hot Wtr, Washer, Wtr Softener/Owned |
| Exterior Features | |
|---|---|
| Roof: | Metal, Other |
| Exterior: | Aluminum Siding, Brick/Stone |
| Foundation: | Slab |
| Construction: | Single Story |
| Grounds: | Built-in BBQ, Drought Tolerant LND, Fruit Trees, Horse Facility, Other, Patio Open, Pool, Wooded, Yard Irrigation T/O |
| Parking: | Gar #3 |
| Handicap Access: | Other, Ramp, Wheelchair Access, Wide Doors |
| Misc. | |
|---|---|
| Amenities: | Cathedral Ceilings, Dual Pane Window, Guest House, Guest Quarters, High R-Value Insul, Horses, Insul:PRT, Insul:T/O, Other, Pantry, Skylight, Solar PV, Wet Bar |
| Other buildings: | Barn, Paddock, Stable, Work Shop |
| Site Improvements: | Cable TV, Easement, Other, Paved, Private, Underground Util, Unpaved |
| Water / Sewer: | Meter In, Mont Wtr, Pvt Well In, Septic In, Spring |
| Zoning: | A-2 |
| Reports Available: | Build Permit, Build Plans, Other, Septic, Soils, Survey, Well |
| Disclosures: | Other |
| Public Listing Details: | None |
Listed with Coldwell Banker Realty
Please Register With Us. If you've already Registered, sign in here
By Registering, you will have full access to all listing details and the following Property Search features:
- Search for active property listings and save your search criteria
- Identify and save your favorite listings
- Receive new listing updates via e-mail
- Track the status and price of your favorite listings
It is NOT required that you register to access the real estate listing data available on this Website.
I do not choose to register at this time, or press Escape
You must accept our Privacy Policy and Terms of Service to use this website
