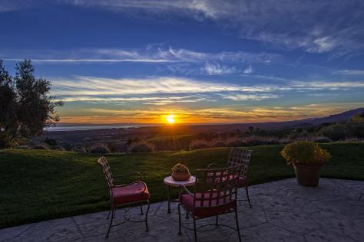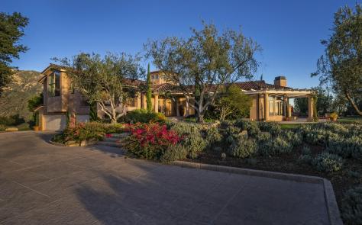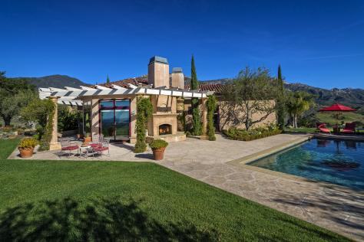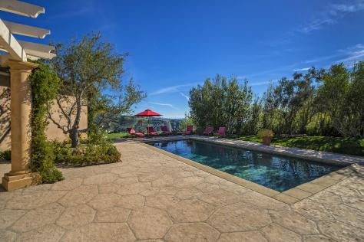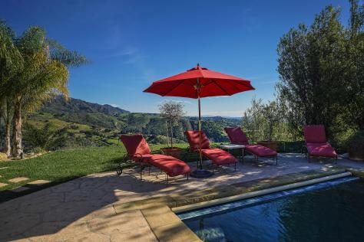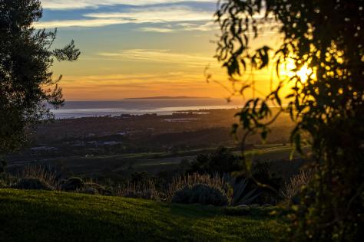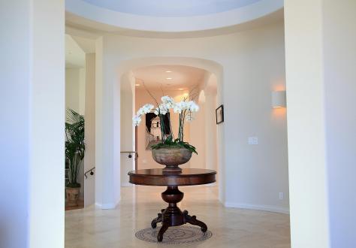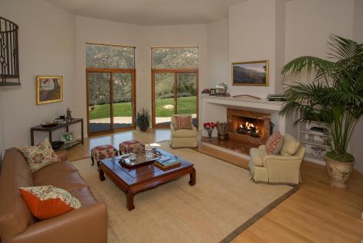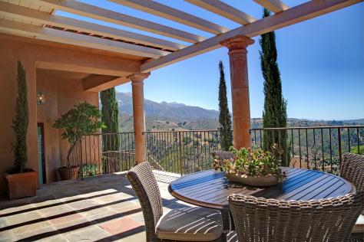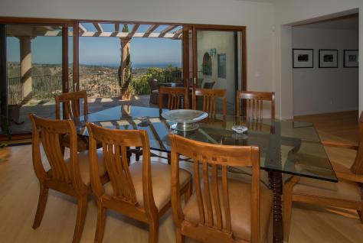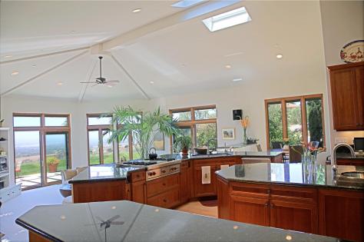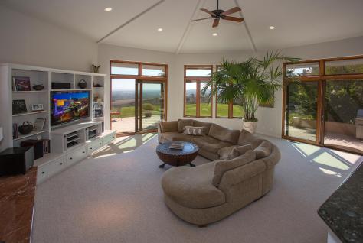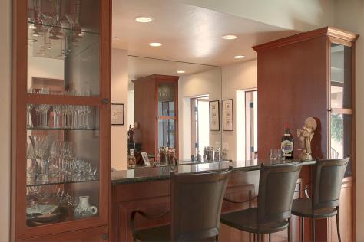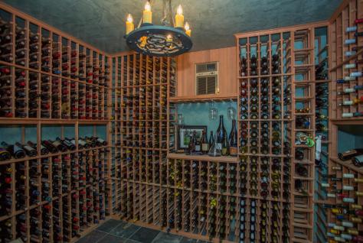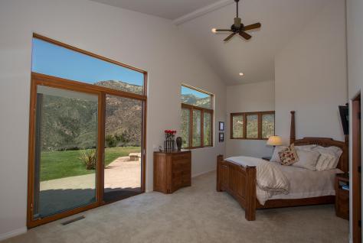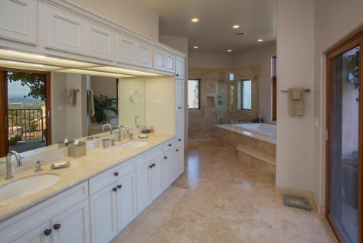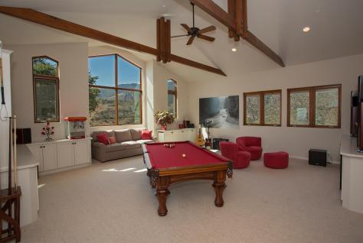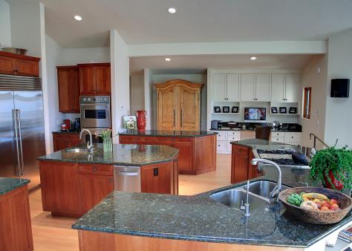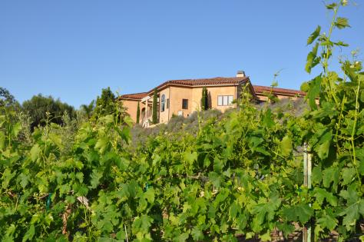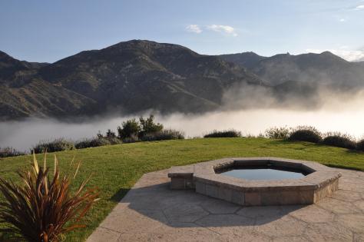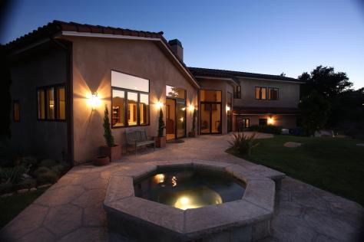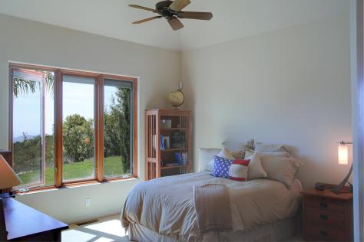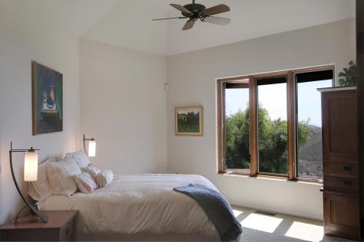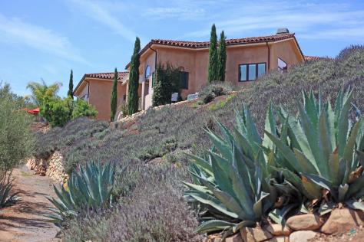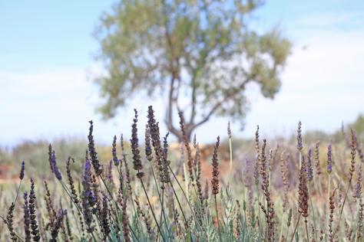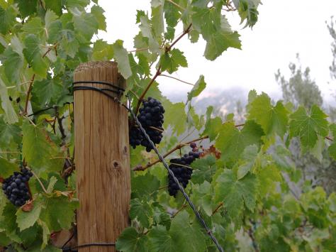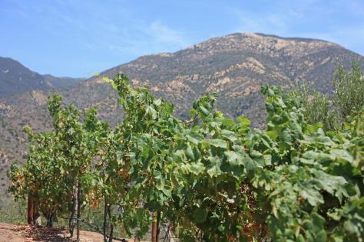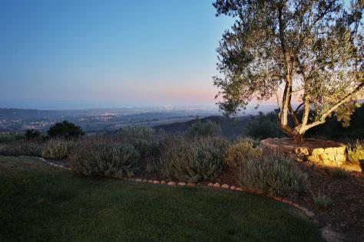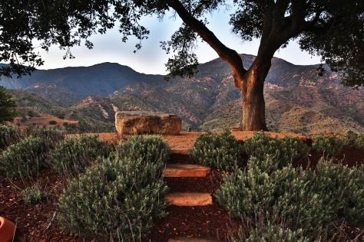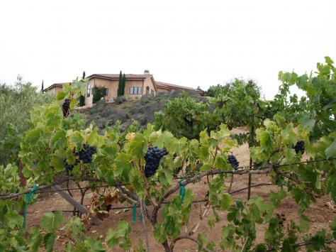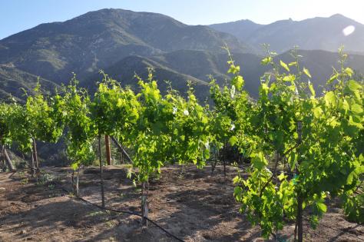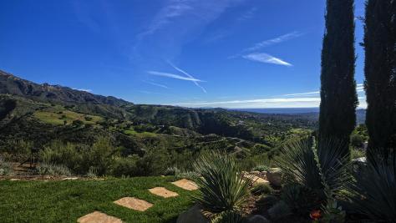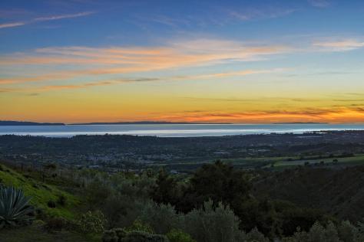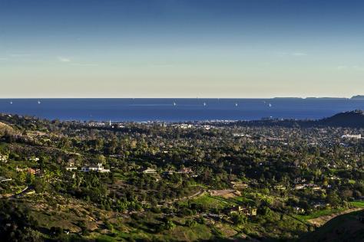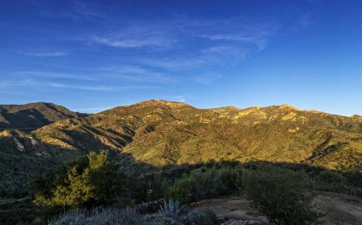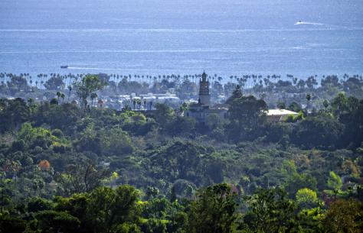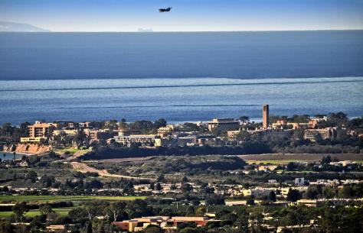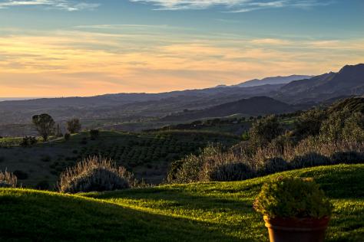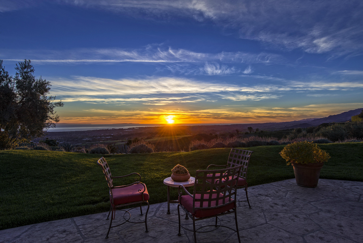
1556 La Vista Road, Santa Barbara, CA 93110 $4,100,000
Status: Closed MLS# 15-69
4 Bedrooms 4 Full Bathrooms 2 Half Bathrooms

To view these photos in a slideshow format, simply click on one of the above images.
Ultra-rare ''All-Island'' views! Med villa, Private, serene living on 7+ ac + incomparable ocean, harbor, island & mountain views. Gated hilltop hosts the best of Indoor/outdoor living: spacious, inviting Gourmet kitchen-Great room spill to tranquil terraces and Resort-quality pool & spa. Elegant Living, dining room, & 4 ensuite bedrooms. Lavishly set among orchards & Lavender w/Private well. Serene Master with soothing mountain view and harbor-view master bath spa. Luxuriously large guest suite/or Media-game room with ocean and mountain views & two en suite side bedrooms. Amenities include: climate controlled wine cellar, secure gated entry, 3-car garage, ample storage, newly built in 2011, designed by James Zimmerman, AIA, with view-capturing floor-plan, tall ceilings and oriented for optimal natural light. Private water system for home, gardens, pool, producing vineyard & orchards with a variety of fruits. Enjoy multiple opportunities for peaceful indoor/outdoor living with alfresco verandas and patios perfect for entertaining or simply relaxing in the calming retreat ambiance while savoring your own estate bottled wine and enjoying sensational sunsets over the Gaviota Coast. All amazingly close to historic Santa Barbara's finest restaurants, shops, world-class entertainment, natural amenities and only minutes from SB airport.
| Property Details | |
|---|---|
| MLS ID: | #15-69 |
| Current Price: | $4,100,000 |
| Buyer Broker Compensation: | 2.5% |
| Status: | Closed |
| Days on Market: | 49 |
| Address: | 1556 La Vista Road |
| City / Zip: | Santa Barbara, CA 93110 |
| Area / Neighborhood: | San Roque/Above Foothill |
| Property Type: | Residential – Home/Estate |
| Style: | Medit, Spanish |
| Approx. Sq. Ft.: | 6,008 |
| Year Built: | 2011 |
| Condition: | Excellent |
| Acres: | 7.50 |
| Lot Sq. Ft.: | 304,920 Sq.Ft. |
| Topography: | Combo, Foothills, Greenbelt, Hilly, Level, Rural |
| Proximity: | Near School(s), Near Shopping, Other |
| View: | City, Green Belt, Harbor, Mountain(s), Ocean, Panoramic, Setting, Wooded |
| Schools | |
|---|---|
| Elementary School: | Hope |
| Jr. High School: | LaColina |
| Sr. High School: | S.B. Sr. |
| Interior Features | |
|---|---|
| Bedrooms: | 4 |
| Total Bathrooms: | 6 |
| Bathrooms (Full): | 4 |
| Bathrooms (Half): | 2 |
| Dining Areas: | Breakfast Area, Breakfast Bar, Dining Area, Formal |
| Fireplaces: | 2+, Family Room, Gas, LR, Patio, Primary Bedroom, Wood Burning Stove |
| Flooring: | Carpet, Hardwood, Stone |
| Laundry: | Gas Hookup, Laundry Room |
| Appliances: | Dishwasher, Disposal, Double Oven, Dryer, Gas Range, Gas Stove, Microwave, Oven/Bltin, Oven/Rnge/Blt-In, Refrigerator, Rev Osmosis, Trash Compactor, Washer, Wtr Softener/Owned |
| Exterior Features | |
|---|---|
| Roof: | Tile |
| Exterior: | Stucco |
| Foundation: | Mixed, Raised |
| Construction: | Single Story, Split Level |
| Grounds: | Built-in BBQ, Deck, Drought Tolerant LND, Fruit Trees, Lawn, Other, Patio Covered, Patio Open, Pool, SPA-Outside, Yard Irrigation PRT |
| Parking: | Attached, Gar #3, Interior Access, Unc #4 |
| Misc. | |
|---|---|
| Amenities: | Cathedral Ceilings, Dual Pane Window, Guest Quarters, High R-Value Insul, Insul:T/O, Pantry, Protection Plan, Skylight, Wet Bar |
| Site Improvements: | Cable TV, Easement, Paved, Private, Underground Util |
| Water / Sewer: | Pvt Wtr Sys, Septic In, Shared Well |
| Zoning: | Other |
| Reports Available: | Build Permit, Build Plans, Pest Inspection, Soils |
Listed with Coldwell Banker Realty
Please Register With Us. If you've already Registered, sign in here
By Registering, you will have full access to all listing details and the following Property Search features:
- Search for active property listings and save your search criteria
- Identify and save your favorite listings
- Receive new listing updates via e-mail
- Track the status and price of your favorite listings
It is NOT required that you register to access the real estate listing data available on this Website.
I do not choose to register at this time, or press Escape
You must accept our Privacy Policy and Terms of Service to use this website
