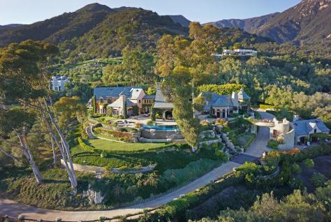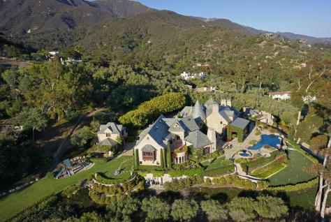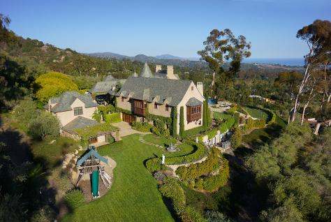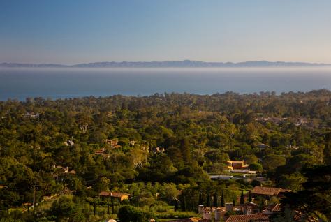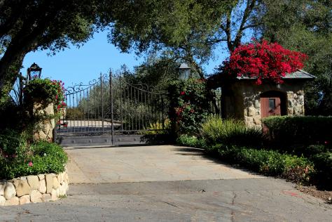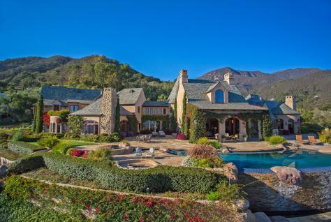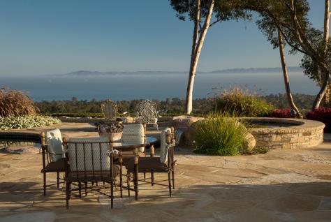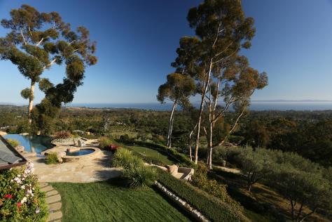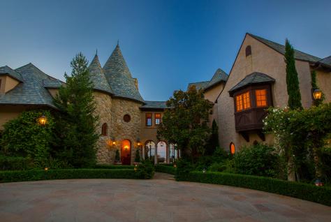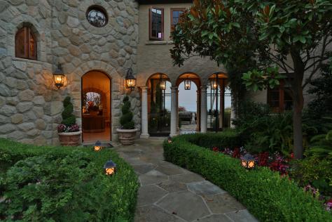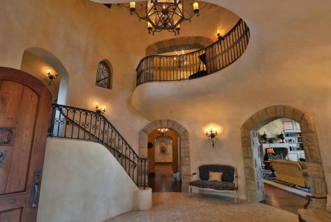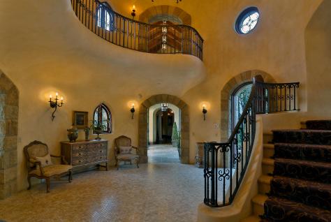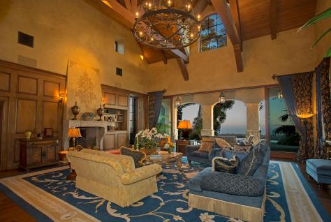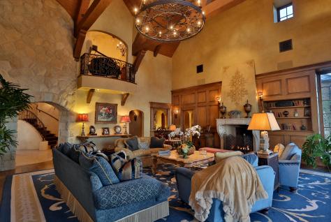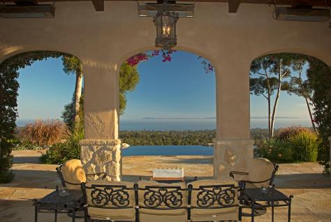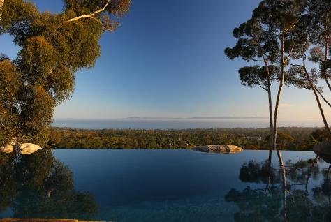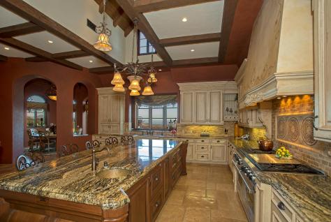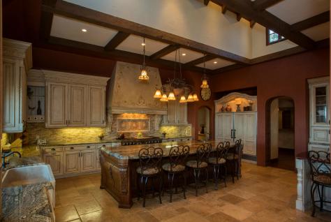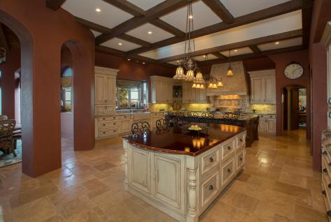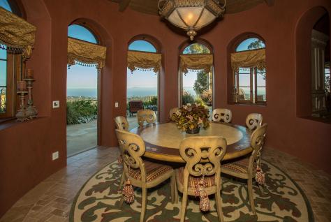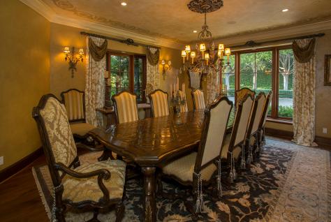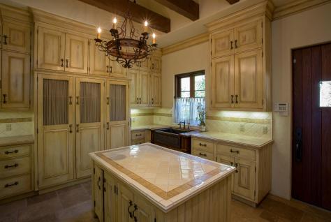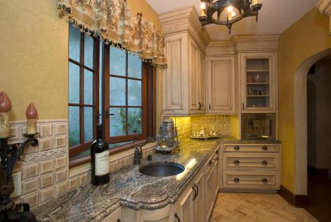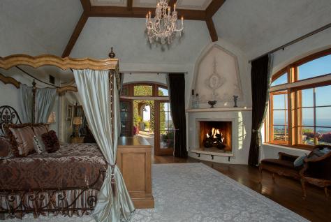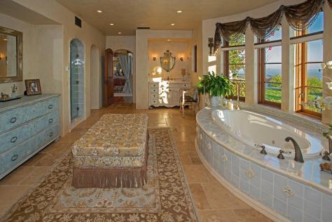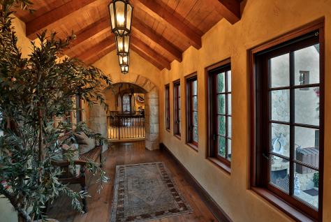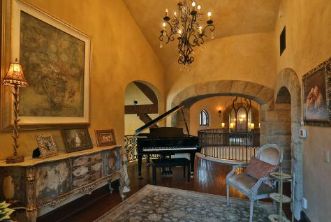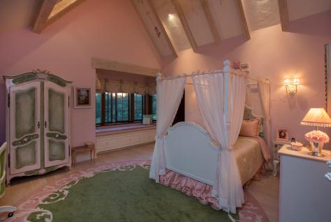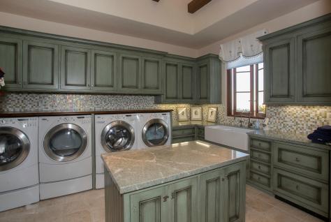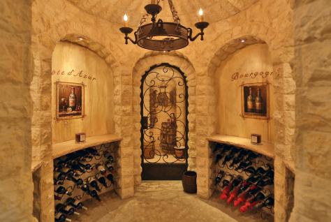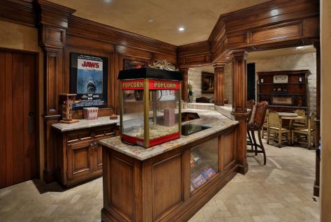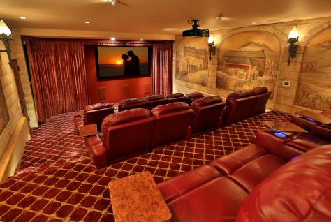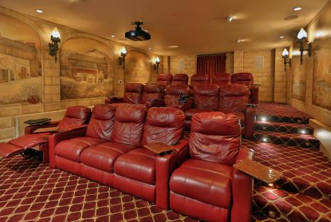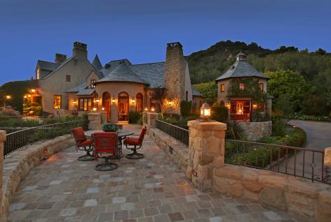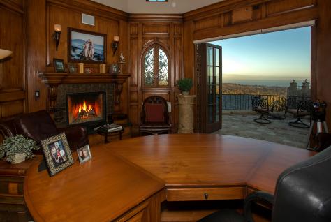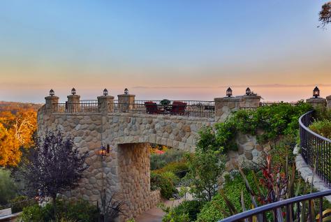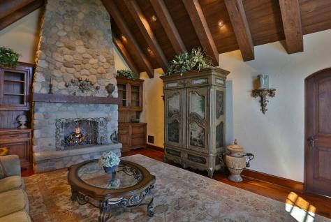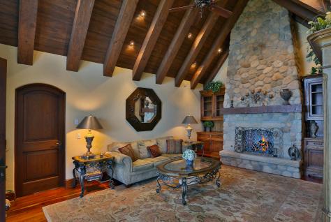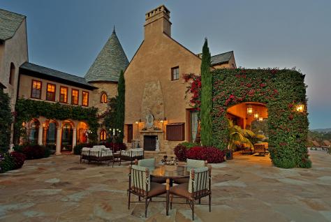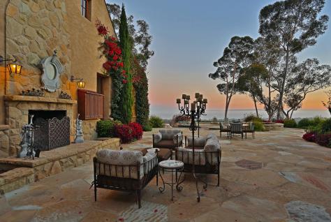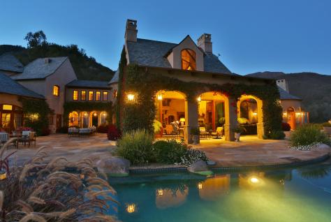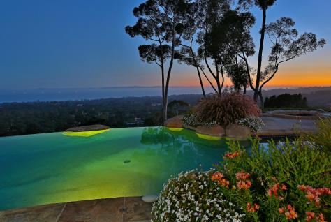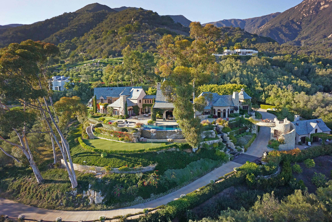
1518 E Mountain Dr, Santa Barbara, CA 93108 $17,999,000
Status: Closed MLS# 13-2898
8 Bedrooms 8 Full Bathrooms 5 Half Bathrooms

To view these photos in a slideshow format, simply click on one of the above images.
This Montecito Estate sits on over 4.8 unparalleled panoramic ocean view acres on East Mountain Drive and at the pinnacle of the Golden Quadrangle; Montecito's most sought after location. Minutes from the San Ysidro Ranch, the Upper Village and Beaches. Completed in 2008 by Becker Construction and Designed by Cearnal Andrulaitis Architects. This nearly 12,000 sq ft estate offers 5 en suite bedrooms in the main house, including a ground-floor Master Bedroom with dual master baths, an outstanding 2 story great room with expansive 20 foot sliding glass doors with spectacular ocean views, gourmet kitchen with two islands, separate eating nook with cobblestone fireplace and sitting area, family room with built-in cabinetry, 16 seat Movie Theatre with authentic candy counter, stone Wine Cellar with tasting area, 2 Elevators, private patio with fire pit, and an incredible detached vaulted office with ocean views. The home is surrounded beautiful landscape in including 200 olive trees and 80 year old eucalyptus trees, wide open terraces, an infinity edge pool and spa, putting green, a large grassy lawn, outdoor fireplace and more, all positioned to enjoy one of Montecito’s most prized ocean and island views. If location, views and quality of construction cannot be compromised, you will not discover a greater estate.
CLICK LINK TO VIEW THE VIRTUAL TOUR:
www.1518EastMountainDr.com
| Property Details | |
|---|---|
| MLS ID: | #13-2898 |
| Current Price: | $17,999,000 |
| Buyer Broker Compensation: | % |
| Status: | Closed |
| Days on Market: | 107 |
| Address: | 1518 E Mountain Dr |
| City / Zip: | Santa Barbara, CA 93108 |
| Area / Neighborhood: | Montecito |
| Property Type: | Residential – Home/Estate |
| Style: | Estate |
| Approx. Sq. Ft.: | 11,428 |
| Year Built: | 2008 |
| Condition: | Excellent |
| Acres: | 4.81 |
| Lot Sq. Ft.: | 209,524 Sq.Ft. |
| Topography: | Hilly, Level |
| Proximity: | Near School(s) |
| View: | City, Mountain, Ocean, Panoramic |
| Schools | |
|---|---|
| Elementary School: | Mont Union |
| Jr. High School: | S.B. Jr. |
| Sr. High School: | S.B. Sr. |
| Interior Features | |
|---|---|
| Bedrooms: | 8 |
| Total Bathrooms: | 13 |
| Bathrooms (Full): | 8 |
| Bathrooms (Half): | 5 |
| Dining Areas: | Breakfast Area, Breakfast Bar, Dining Area, Formal, In Kitchen, In Living Room, Nook, Other |
| Fireplaces: | 2+, Gas, LR, MBR, Other, Patio |
| Heating / Cooling: | A/C Central, Radia |
| Flooring: | Carpet, Hardwood, Stone, Wood |
| Laundry: | 220V Elect, Gas Hookup, Room |
| Appliances: | Dishwasher, Dryer, Gas Rnge/Cooktop, Gas Stove, Microwave, Oven/Bltin, Refrig, Washer, Wtr Softener Leased |
| Exterior Features | |
|---|---|
| Roof: | Slate |
| Exterior: | Stucco |
| Foundation: | Raised |
| Construction: | Entry Lvl(No Stairs), Two Story |
| Grounds: | BBQ, Deck, Fenced: BCK, Hot Tub, Lawn, Patio Covered, Patio Open, Pool, SPA-Outside |
| Parking: | Gar #4 |
| Handicap Access: | Elevator, Wheelchair Access |
| Misc. | |
|---|---|
| Amenities: | Butlers Pantry, Dual Pane Window, Guest House, Guest Quarters, High R-Value Insul, Pantry, Wet Bar |
| Other buildings: | Employee Quarters |
| Site Improvements: | Cable TV, Other, Private |
| Water / Sewer: | Mont Wtr |
| Zoning: | R-1 |
| Reports Available: | Build Plans, Prelim |
Listed with Berkshire Hathaway Home Services California Properties
Please Register With Us. If you've already Registered, sign in here
By Registering, you will have full access to all listing details and the following Property Search features:
- Search for active property listings and save your search criteria
- Identify and save your favorite listings
- Receive new listing updates via e-mail
- Track the status and price of your favorite listings
It is NOT required that you register to access the real estate listing data available on this Website.
I do not choose to register at this time, or press Escape
You must accept our Privacy Policy and Terms of Service to use this website
