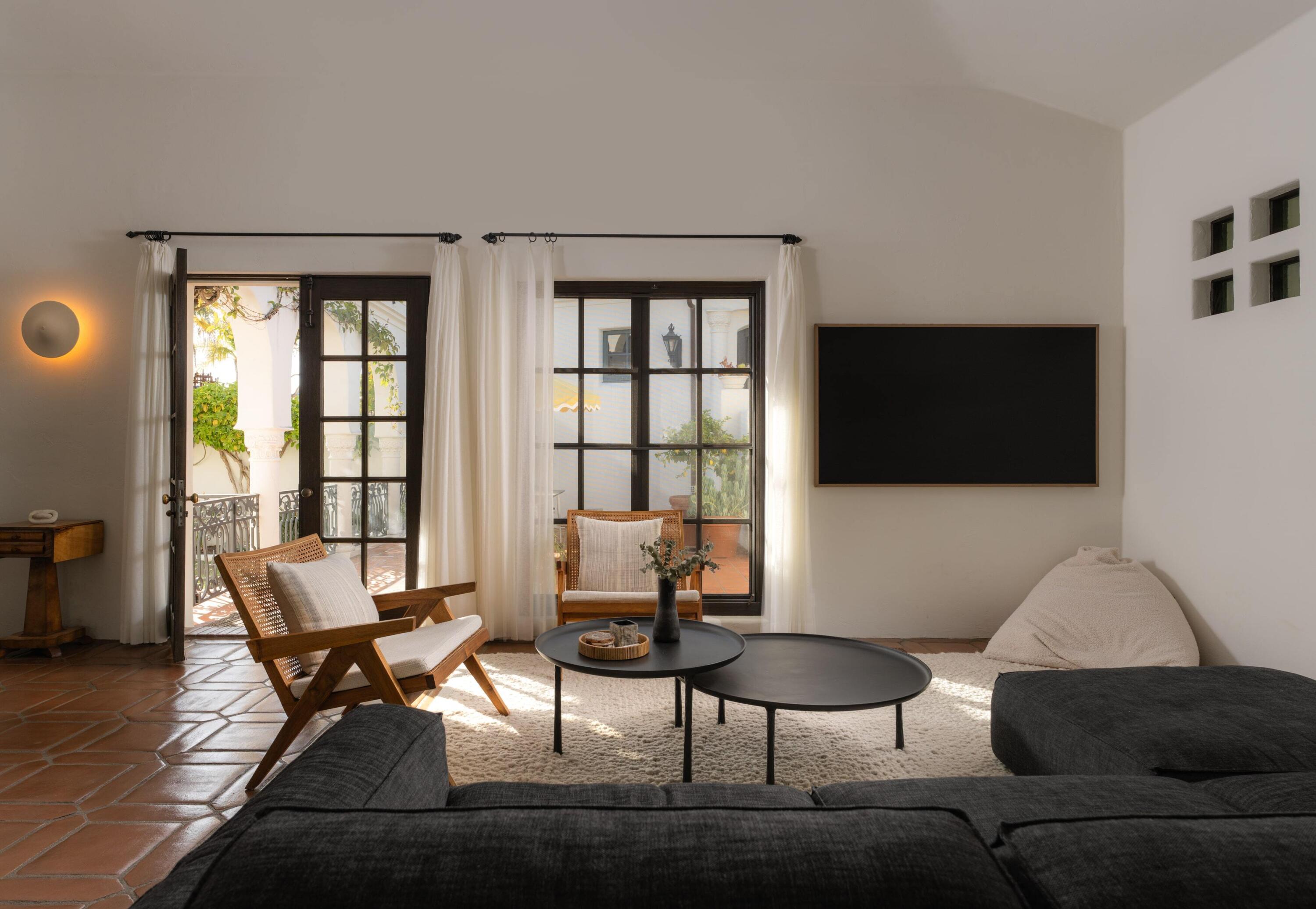
- Kathleen St. James
- (805) 705-0898
- KathleenStJames@gmail.com

3911 Via Laguna, Santa Barbara, CA 93110 $55,000
Status: Active MLS# 24-1223
4 Bedrooms 6 Bathrooms

To view these photos in a slideshow format, simply click on one of the above images.
Summertime awaits at Casa Ladera - experience the epitome of Santa Barbara resort-style living at this panoramic view estate in the fabled Hope Ranch neighborhood. This fully renovated, chic Spanish-style estate contains all the luxurious elements necessary for the perfect summer getaway. Sitting on 7.59 private and gated acres, Casa Ladera is equipped with 4 bedrooms + office, 5 1/2 baths and over 6,000 square feet of fully furnished living space. Common areas are adorned with stylish and modern decor courtesy of NYC designer Noa Santos and are finished in only the highest quality materials. Large, open kitchen is the ideal place to entertain guests in a casual yet elevated space. Filtered water throughout the home and a built-in Tesla charger are amongst the many bountiful extras found at this home. Take in the stunning ocean, mountain and golf course vistas as you enjoy the plentiful outdoor amenities - heated pool & jacuzzi, cabana, multiple outdoor dining areas, kids' playground, BBQ area and more.
Located in the private and esteemed Hope Ranch enclave, this house includes two keys for the private Hope Ranch beach and access to Hope Ranch equestrian trails and tennis courts.
Available Summer 2024.
| Property Details | |
|---|---|
| MLS ID: | #24-1223 |
| Current Price: | $55,000 |
| Status: | Active |
| Days on Market: | 1 |
| Address: | 3911 Via Laguna |
| City / Zip: | Santa Barbara, CA 93110 |
| Area / Neighborhood: | Hope Ranch |
| Property Type: | Residential – Home/Estate |
| Style: | Spanish |
| Approx. Sq. Ft.: | 6,154 |
| Condition: | Excellent |
| Proximity: | Near Ocean, Near Park(s), Near Shopping |
| View: | Golf Course, Mountain(s), Ocean, Panoramic |
| Lease Option: | N |
| Date Available: | 2024-06-01 |
| Furnishings: | Cable, Cookware, Fully Furnished, Internet, Linens, Plates, Utensils |
| Interior Features | |
|---|---|
| Bedrooms: | 4 |
| Total Bathrooms: | 6 |
| Dining Areas: | Formal, In Kitchen |
| Rooms: | |
| Fireplaces: | 2+ |
| Heating / Cooling: | A/C Central, GFA, Radiant Floor |
| Laundry: | Laundry Room |
| Appliances: | Built-In Gas Oven, Built-In Gas Range, Dishwasher, Disposal, Dryer, Refrigerator, Rev Osmosis, Washer |
| Exterior Features | |
|---|---|
| Construction: | Tri-Level |
| Grounds: | BBQ, Deck, Fruit Trees, Lawn, Patio Open, Pool, Spa - Outside |
| Misc. | |
|---|---|
| Amenities: | Remodeled Bath, Remodeled Kitchen |
| Other buildings: | Other |
| Room Name | Room # | Room Lvl. | Dimensions | Area | Room Remarks |
Listed with The Agency

This IDX solution is powered by PhotoToursIDX.com
This information is being provided for your personal, non-commercial use and may not be used for any purpose other than to identify prospective properties that you may be interested in purchasing. All information is deemed reliable, but not guaranteed. All properties are subject to prior sale, change or withdrawal. Neither the listing broker(s) nor Sotheby's International Realty shall be responsible for any typographical errors, misinformation, or misprints.

This information is updated hourly. Today is Thursday, May 2, 2024.
© Santa Barbara Multiple Listing Service. All rights reserved.
Privacy Policy
Please Register With Us. If you've already Registered, sign in here
By Registering, you will have full access to all listing details and the following Property Search features:
- Search for active property listings and save your search criteria
- Identify and save your favorite listings
- Receive new listing updates via e-mail
- Track the status and price of your favorite listings
It is NOT required that you register to access the real estate listing data available on this Website.
I do not choose to register at this time, or press Escape
You must accept our Privacy Policy and Terms of Service to use this website
























