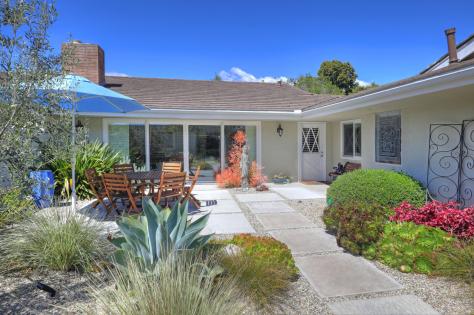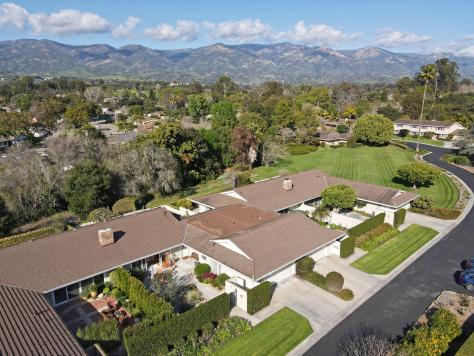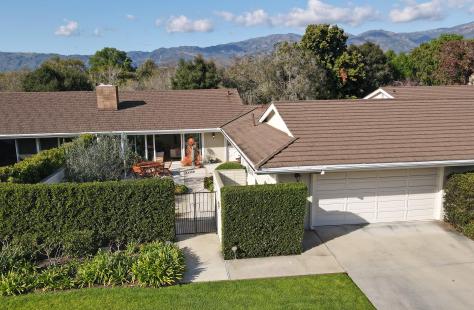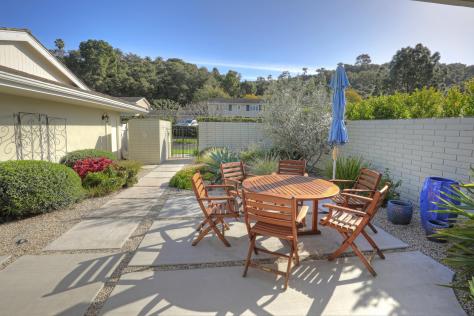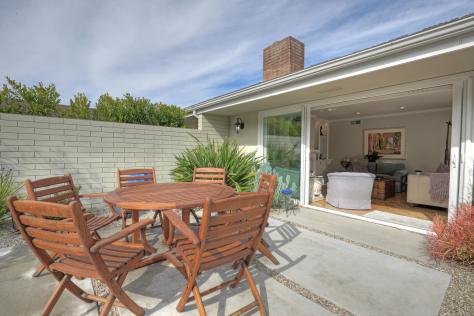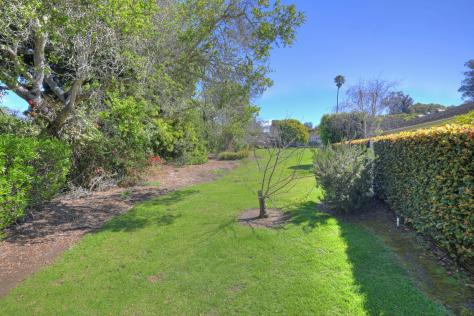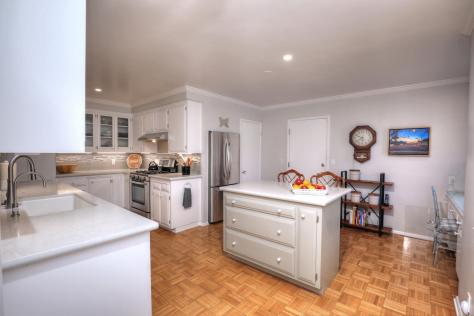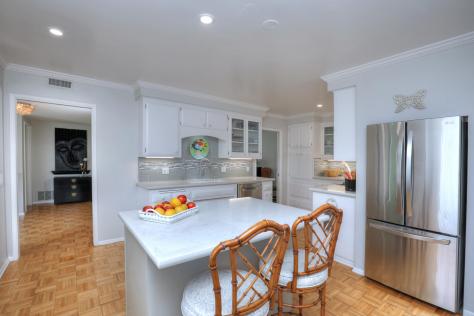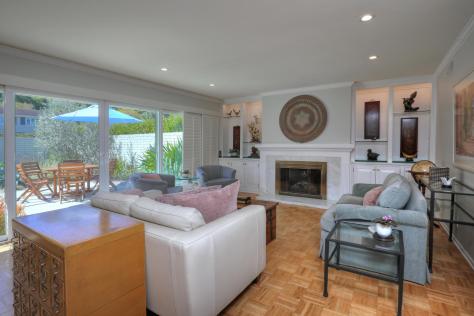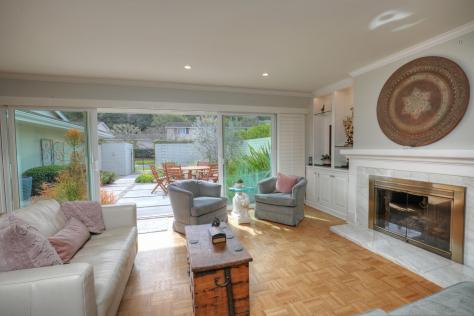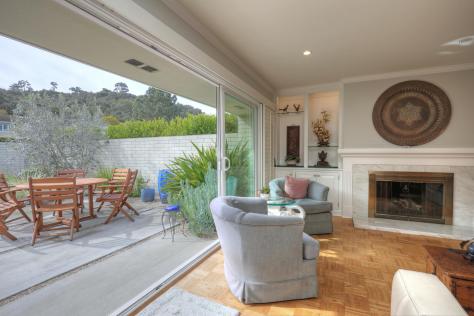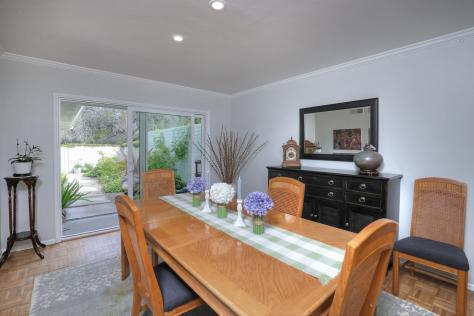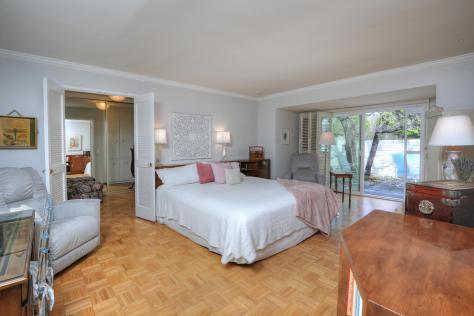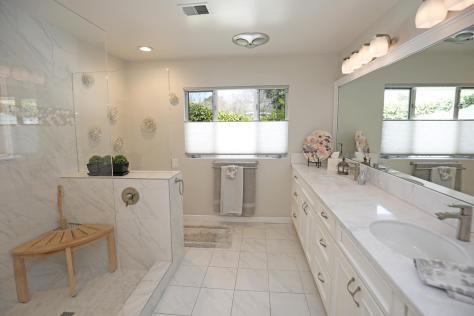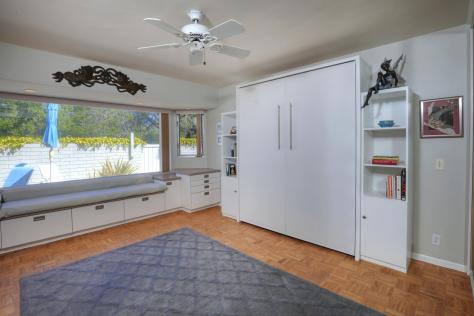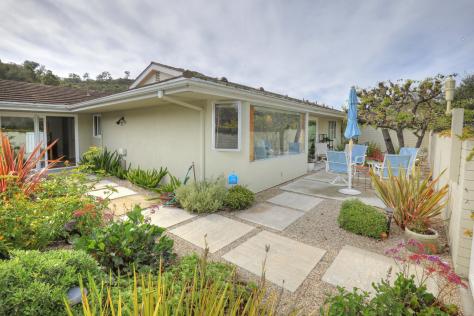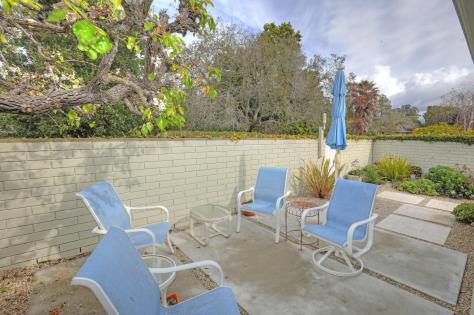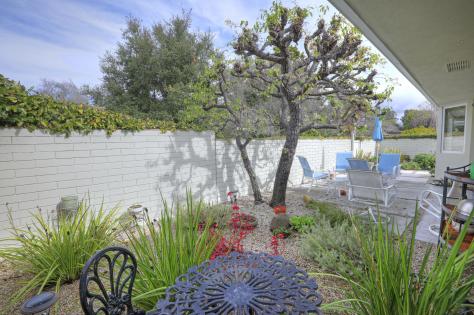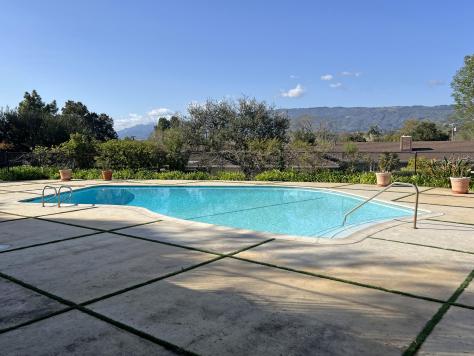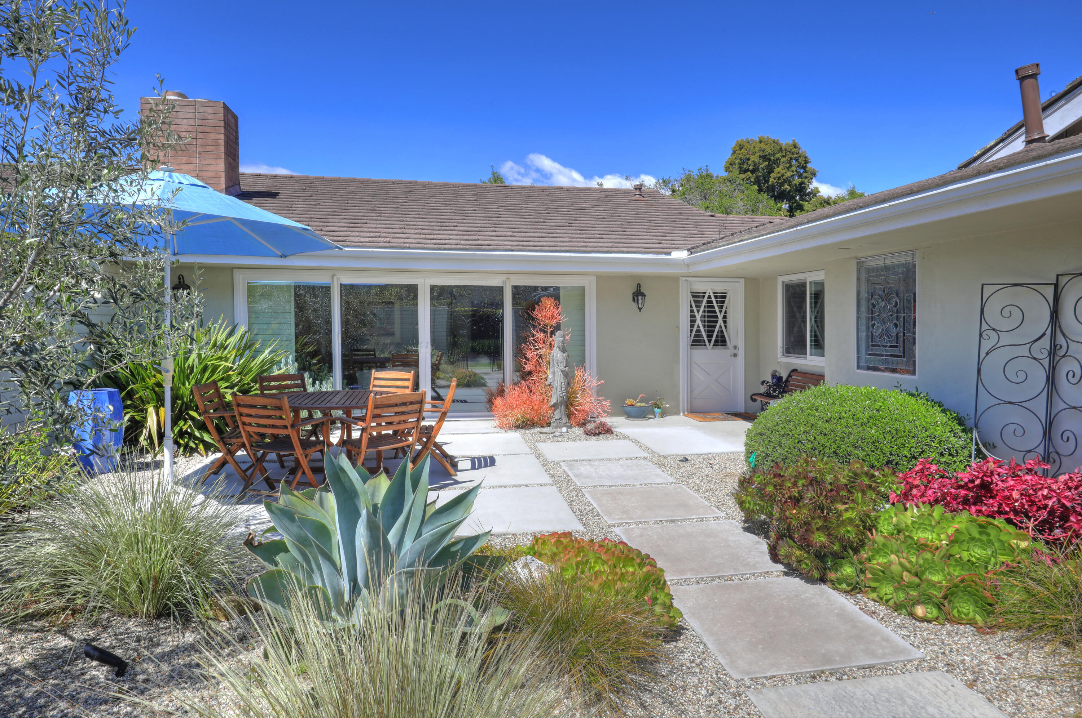
- Amy Perkins
- (805) 705-5194
- perkinsappraisal@gmail.com

4534 Carriage Hill Drive, Santa Barbara, CA 93110 $1,675,000
Status: Pending MLS# 24-1014
2 Bedrooms 2 Full Bathrooms

To view these photos in a slideshow format, simply click on one of the above images.
Luxury living at its finest in this premier Carriage Hill single level unit in arguably the best location in the complex! Encompassing over 1800 SF of living space, this extremely light & bright gem has perfect scale & an excellent floorplan! Featuring multiple private outdoor spaces along with a 2 car garage, this exceptional unit lives & feels like a single family residence. Enjoy the amazing transformative experience when the living room walls of glass open to the large front patio engaging seamless integration of indoor/outdoor spaces that will be sure to please! The property is in excellent condition including a gorgeously remodeled modern kitchen. The spacious primary bedroom features an updated bathroom & separate dressing area, along w/ access to patio/greenbelt! Other attributes include formal dining room, crown moldings in almost all rooms, Milgard windows and doors, sweeping hillside views in front, and a lovely private nature setting in rear!
Carriage Hill embodies the quintessential Santa Barbara lifestyle with its fabulous private location, pristine ambience with mature trees and impeccably maintained landscaping and large open spaces, plus recreational opportunities such as swimming pool, clubhouse, and peaceful strolls around the expansive and beautiful complex.
This fabulous unit truly has it all!!!
| Property Details | |
|---|---|
| MLS ID: | #24-1014 |
| Current Price: | $1,675,000 |
| Buyer Broker Compensation: | 2.5% |
| Status: | Pending |
| Days on Market: | 10 |
| Address: | 4534 Carriage Hill Drive |
| City / Zip: | Santa Barbara, CA 93110 |
| Area / Neighborhood: | Hope Ranch Annex |
| Property Type: | Residential – Condo/Co-Op |
| Association Fees: | $$920 + insurance |
| Style: | Traditional |
| Approx. Sq. Ft.: | 1,802 |
| Year Built: | 1964 |
| Condition: | Excellent |
| Lot Sq. Ft.: | 4,104 Sq.Ft. |
| Topography: | Level |
| Proximity: | Near School(s) |
| View: | Panoramic, Setting, Wooded |
| Schools | |
|---|---|
| Elementary School: | Vieja Valley |
| Jr. High School: | LaColina |
| Sr. High School: | San Marcos |
| Interior Features | |
|---|---|
| Bedrooms: | 2 |
| Total Bathrooms: | 2 |
| Bathrooms (Full): | 2 |
| Dining Areas: | Breakfast Area, Breakfast Bar, Formal |
| Fireplaces: | LR |
| Flooring: | Carpet, Parquet |
| Laundry: | In Garage |
| Appliances: | Dishwasher, Gas Stove, Refrigerator |
| Exterior Features | |
|---|---|
| Exterior: | Stucco |
| Foundation: | Slab |
| Construction: | Entry Lvl(No Stairs), Single Story |
| Grounds: | Fenced: ALL, Patio Open |
| Parking: | Gar #2, Interior Access |
| Misc. | |
|---|---|
| ADU: | No |
| Amenities: | Remodeled Bath, Remodeled Kitchen |
| Site Improvements: | Public |
| Water / Sewer: | S.B. Wtr |
| Assoc. Amenities: | Clubhouse, Greenbelt, Guest Parking, Pool |
| Zoning: | Other |
| Reports Available: | Home Inspection, Pest Inspection, Prelim |
| Public Listing Details: | Trustee Sale |
Listed with Berkshire Hathaway HomeServices California Properties

This IDX solution is powered by PhotoToursIDX.com
This information is being provided for your personal, non-commercial use and may not be used for any purpose other than to identify prospective properties that you may be interested in purchasing. All information is deemed reliable, but not guaranteed. All properties are subject to prior sale, change or withdrawal. Neither the listing broker(s) nor Amy J. Perkins shall be responsible for any typographical errors, misinformation, or misprints.

This information is updated hourly. Today is Tuesday, April 30, 2024.
© Santa Barbara Multiple Listing Service. All rights reserved.
Privacy Policy
Please Register With Us. If you've already Registered, sign in here
By Registering, you will have full access to all listing details and the following Property Search features:
- Search for active property listings and save your search criteria
- Identify and save your favorite listings
- Receive new listing updates via e-mail
- Track the status and price of your favorite listings
It is NOT required that you register to access the real estate listing data available on this Website.
I do not choose to register at this time, or press Escape
You must accept our Privacy Policy and Terms of Service to use this website
