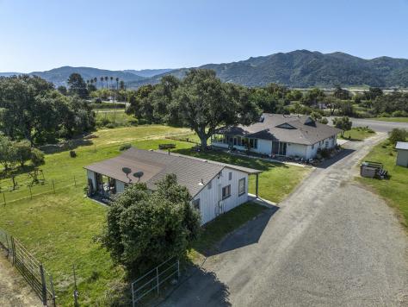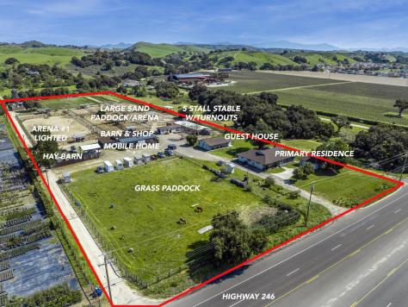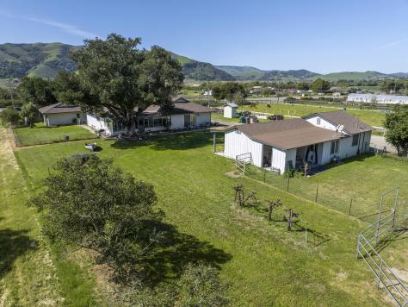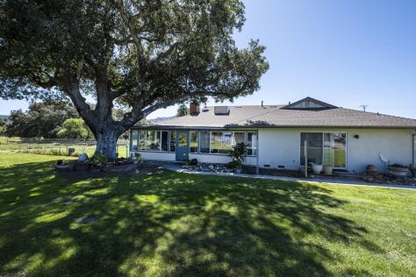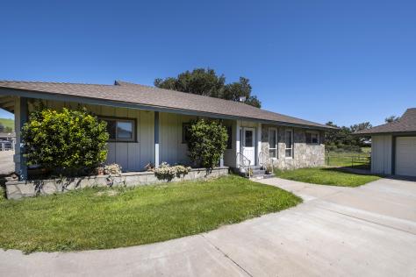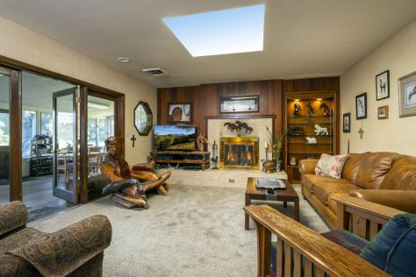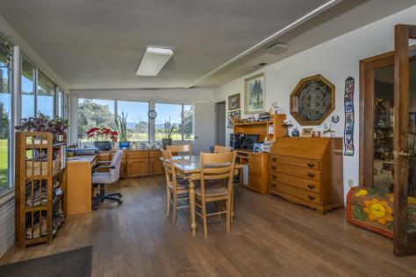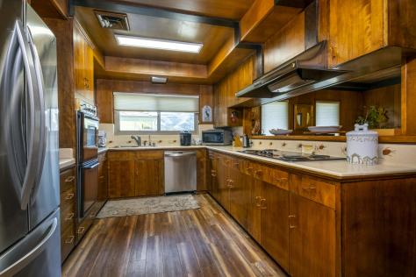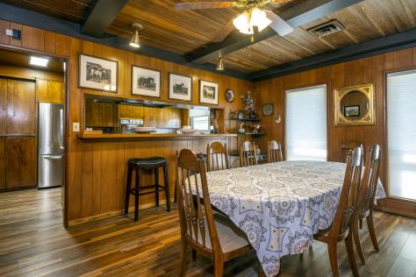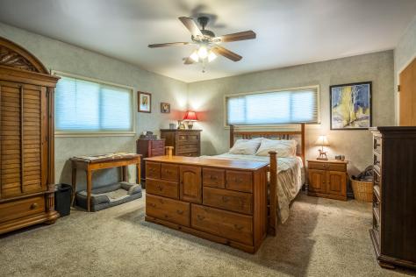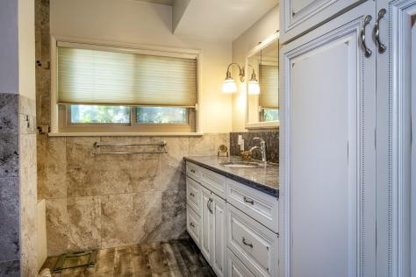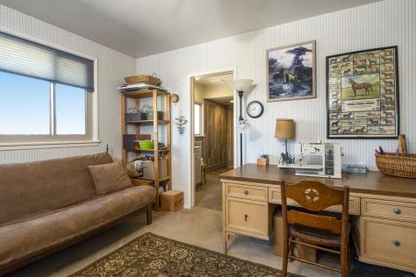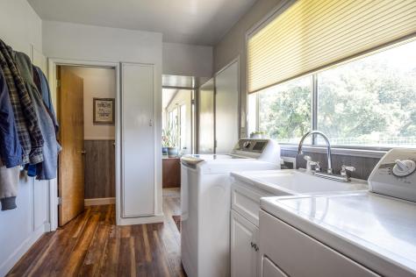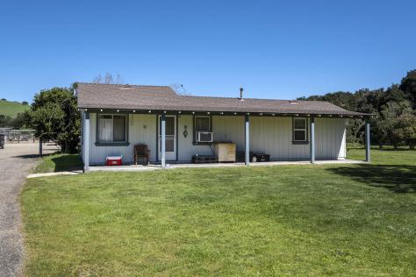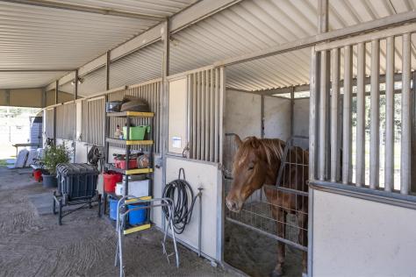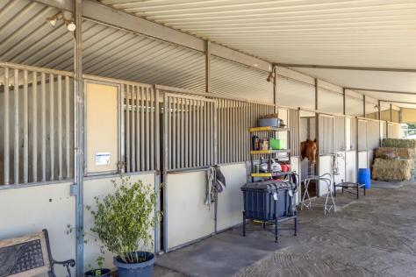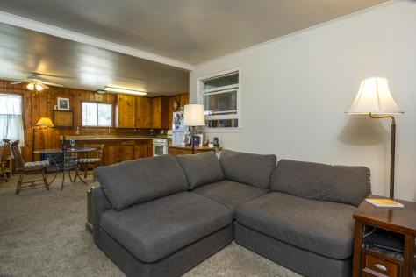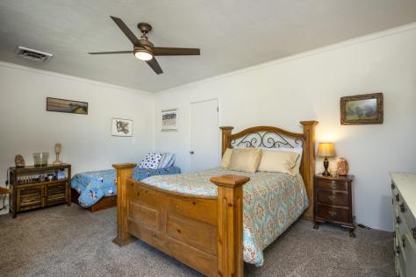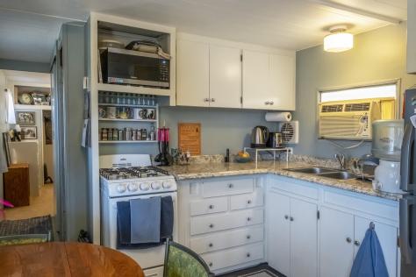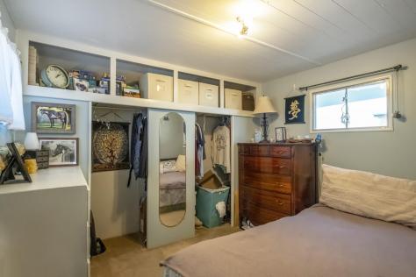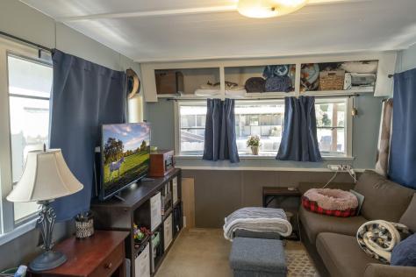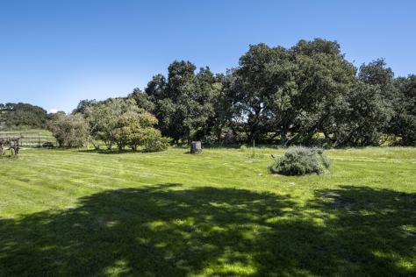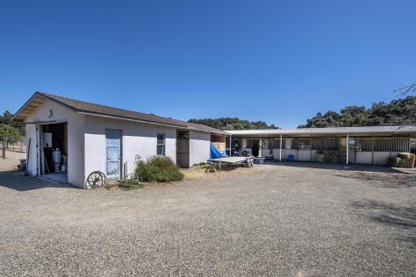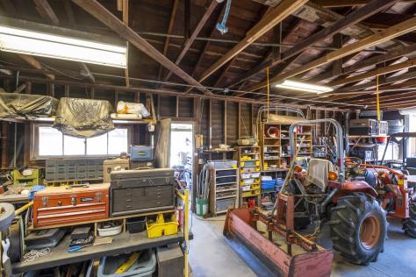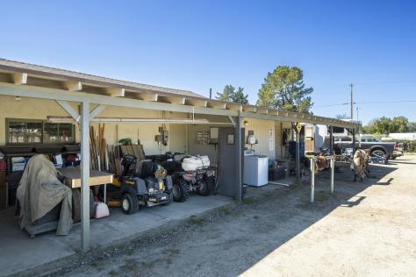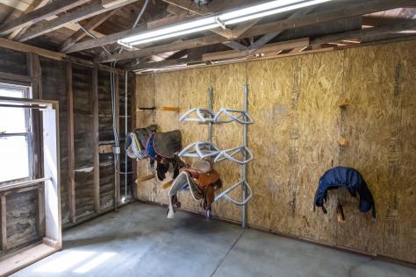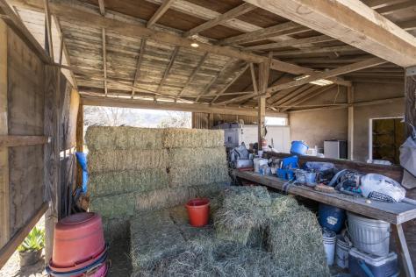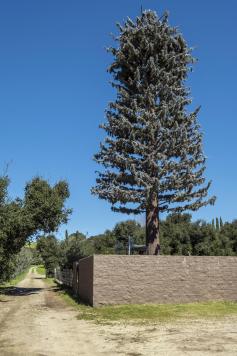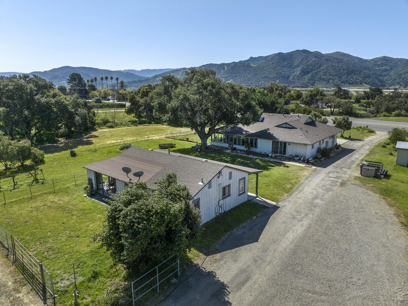
- Kris Johnston
- 805-689-4777
- kris@krisjohnston.com
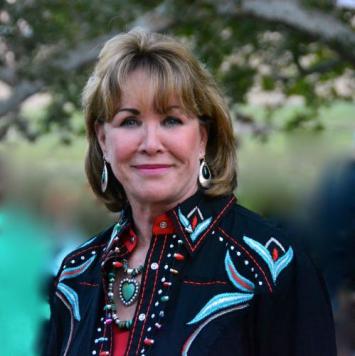
871 W Hwy 246, Buellton, CA 93427 $2,495,000
Status: Pending MLS# 24-946
3 Bedrooms 2 Full Bathrooms 1 Half Bathrooms

To view these photos in a slideshow format, simply click on one of the above images.
Experience life on this professional horse ranch in the heart of the beautiful Santa Rita Hills. Equipped with an abundance of training features including a full-sized lighted arena and overflow arena, 20 sand paddocks, hotwalker, 5-stall barn with turnouts, 3 tack rooms, storage barn with half bath, hay barn and much more. Enjoy the comforts of a well-maintained main residence with 3 bedrooms, 2 renovated baths, wood flooring, expansive enclosed veranda and comfortable living room with fireplace. Additionally there is a charming 1 bedroom, 1 bath guest house and a 1 bedroom, 1 bath fully functional mobile home. Potential income producing opportunity includes the cell tower leased to Verizon located on the rear of the property, along with equine boarding and training services. Also included with the property is a revolutionary red worm compost farm converting horse manure into valuable garden fertilizer - eliminating the ongoing cost of manure removal into an income producing venture. This facility has room to grow with abundant open space, its own well and substantial monthly income. While gazing at the surrounding beauty of the Santa Rita Hills, you are located only minutes to Buellton and all amenities. Enjoy nearby wineries and restaurants with easy access to the 101 Freeway north and south.
| Property Details | |
|---|---|
| MLS ID: | #24-946 |
| Current Price: | $2,495,000 |
| Buyer Broker Compensation: | 2.5% |
| Status: | Pending |
| Days on Market: | 20 |
| Address: | 871 W Hwy 246 |
| City / Zip: | Buellton, CA 93427 |
| Area / Neighborhood: | Santa Ynez |
| Property Type: | Residential – Ranch/Farm |
| Style: | Cal. Cottage |
| Approx. Sq. Ft.: | 2,036 |
| Year Built: | 1960 |
| Condition: | Good, Updated/Remodeled |
| Acres: | 6.52 |
| Topography: | Level |
| Proximity: | Near Park(s), Near School(s), Near Shopping, Restaurants |
| View: | Mountain(s) |
| Schools | |
|---|---|
| Elementary School: | Other |
| Jr. High School: | Other |
| Sr. High School: | Other |
| Interior Features | |
|---|---|
| Bedrooms: | 3 |
| Total Bathrooms: | 2 |
| Bathrooms (Full): | 2 |
| Bathrooms (Half): | 1 |
| Dining Areas: | Breakfast Bar, Dining Area, Formal |
| Fireplaces: | Family Room |
| Flooring: | Carpet, Other, Tile |
| Laundry: | Laundry Room |
| Appliances: | Built-In Electric Oven, Built-In Electric Range, Dishwasher, Disposal, Double Oven, Wtr Softener/Owned |
| Exterior Features | |
|---|---|
| Roof: | Composition |
| Exterior: | Stucco |
| Foundation: | Raised, Slab |
| Construction: | Single Story |
| Grounds: | Fenced: ALL, Fruit Trees, Horse Facility, Lawn, Yard Irrigation PRT, Yard Irrigation T/O |
| Parking: | Detached, Gar #1 |
| Misc. | |
|---|---|
| ADU: | Yes |
| Amenities: | Guest House, Horses, Insul:T/O, Pantry, Remodeled Bath, Remodeled Kitchen, Room Addition, Second Residence |
| Other buildings: | Barn, Paddock, Second Residence, Shed, Stable, Work Shop |
| Site Improvements: | Gravel, Unpaved |
| Water / Sewer: | Pvt Well In, Pvt Wtr Sys, Septic In |
| Zoning: | A-1 |
| Reports Available: | NHD, Prelim |
Listed with Sotheby's International Realty

This IDX solution is powered by PhotoToursIDX.com
This information is being provided for your personal, non-commercial use and may not be used for any purpose other than to identify prospective properties that you may be interested in purchasing. All information is deemed reliable, but not guaranteed. All properties are subject to prior sale, change or withdrawal. Neither the listing broker(s) nor Central Coast Landmark Properties, Inc. shall be responsible for any typographical errors, misinformation, or misprints.

This information is updated hourly. Today is Friday, May 3, 2024.
© Santa Barbara Multiple Listing Service. All rights reserved.
Privacy Policy
Please Register With Us. If you've already Registered, sign in here
By Registering, you will have full access to all listing details and the following Property Search features:
- Search for active property listings and save your search criteria
- Identify and save your favorite listings
- Receive new listing updates via e-mail
- Track the status and price of your favorite listings
It is NOT required that you register to access the real estate listing data available on this Website.
I do not choose to register at this time, or press Escape
You must accept our Privacy Policy and Terms of Service to use this website
